Powder Room Design Ideas with Ceramic Tile and Porcelain Floors
Refine by:
Budget
Sort by:Popular Today
1 - 20 of 799 photos
Item 1 of 3

Small contemporary powder room in Moscow with flat-panel cabinets, medium wood cabinets, a wall-mount toilet, gray tile, ceramic tile, grey walls, porcelain floors, an undermount sink, tile benchtops, grey floor, grey benchtops, a floating vanity, recessed and decorative wall panelling.
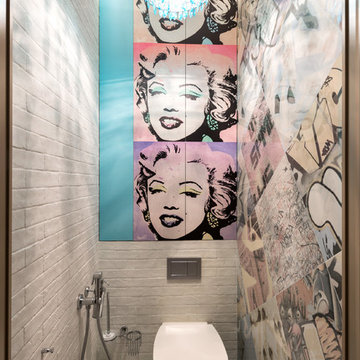
This is an example of a small industrial powder room in Moscow with flat-panel cabinets, blue cabinets, a wall-mount toilet, multi-coloured tile, ceramic tile, multi-coloured walls, multi-coloured floor and porcelain floors.
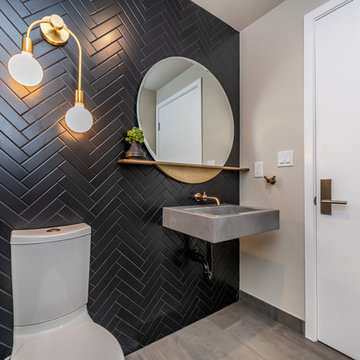
Powder Room
Photo of a small midcentury powder room in Los Angeles with a two-piece toilet, black tile, ceramic tile, black walls, porcelain floors, an integrated sink, concrete benchtops, grey floor and grey benchtops.
Photo of a small midcentury powder room in Los Angeles with a two-piece toilet, black tile, ceramic tile, black walls, porcelain floors, an integrated sink, concrete benchtops, grey floor and grey benchtops.
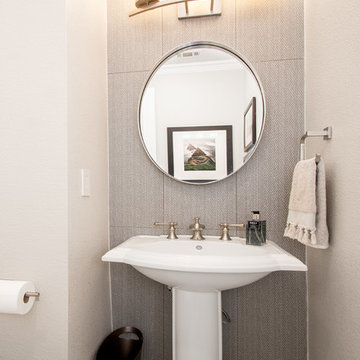
This house was built in 1994 and our clients have been there since day one. They wanted a complete refresh in their kitchen and living areas and a few other changes here and there; now that the kids were all off to college! They wanted to replace some things, redesign some things and just repaint others. They didn’t like the heavy textured walls, so those were sanded down, re-textured and painted throughout all of the remodeled areas.
The kitchen change was the most dramatic by painting the original cabinets a beautiful bluish-gray color; which is Benjamin Moore Gentleman’s Gray. The ends and cook side of the island are painted SW Reflection but on the front is a gorgeous Merola “Arte’ white accent tile. Two Island Pendant Lights ‘Aideen 8-light Geometric Pendant’ in a bronze gold finish hung above the island. White Carrara Quartz countertops were installed below the Viviano Marmo Dolomite Arabesque Honed Marble Mosaic tile backsplash. Our clients wanted to be able to watch TV from the kitchen as well as from the family room but since the door to the powder bath was on the wall of breakfast area (no to mention opening up into the room), it took up good wall space. Our designers rearranged the powder bath, moving the door into the laundry room and closing off the laundry room with a pocket door, so they can now hang their TV/artwork on the wall facing the kitchen, as well as another one in the family room!
We squared off the arch in the doorway between the kitchen and bar/pantry area, giving them a more updated look. The bar was also painted the same blue as the kitchen but a cool Moondrop Water Jet Cut Glass Mosaic tile was installed on the backsplash, which added a beautiful accent! All kitchen cabinet hardware is ‘Amerock’ in a champagne finish.
In the family room, we redesigned the cabinets to the right of the fireplace to match the other side. The homeowners had invested in two new TV’s that would hang on the wall and display artwork when not in use, so the TV cabinet wasn’t needed. The cabinets were painted a crisp white which made all of their decor really stand out. The fireplace in the family room was originally red brick with a hearth for seating. The brick was removed and the hearth was lowered to the floor and replaced with E-Stone White 12x24” tile and the fireplace surround is tiled with Heirloom Pewter 6x6” tile.
The formal living room used to be closed off on one side of the fireplace, which was a desk area in the kitchen. The homeowners felt that it was an eye sore and it was unnecessary, so we removed that wall, opening up both sides of the fireplace into the formal living room. Pietra Tiles Aria Crystals Beach Sand tiles were installed on the kitchen side of the fireplace and the hearth was leveled with the floor and tiled with E-Stone White 12x24” tile.
The laundry room was redesigned, adding the powder bath door but also creating more storage space. Waypoint flat front maple cabinets in painted linen were installed above the appliances, with Top Knobs “Hopewell” polished chrome pulls. Elements Carrara Quartz countertops were installed above the appliances, creating that added space. 3x6” white ceramic subway tile was used as the backsplash, creating a clean and crisp laundry room! The same tile on the hearths of both fireplaces (E-Stone White 12x24”) was installed on the floor.
The powder bath was painted and 12x36” Ash Fiber Ceramic tile was installed vertically on the wall behind the sink. All hardware was updated with the Signature Hardware “Ultra”Collection and Shades of Light “Sleekly Modern” new vanity lights were installed.
All new wood flooring was installed throughout all of the remodeled rooms making all of the rooms seamlessly flow into each other. The homeowners love their updated home!
Design/Remodel by Hatfield Builders & Remodelers | Photography by Versatile Imaging
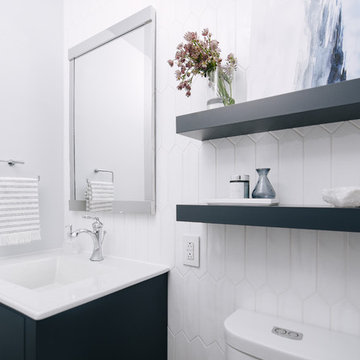
Inspiration for a small contemporary powder room in Montreal with blue cabinets, a two-piece toilet, white tile, ceramic tile, grey walls, engineered quartz benchtops, white benchtops, flat-panel cabinets, an integrated sink, porcelain floors and grey floor.
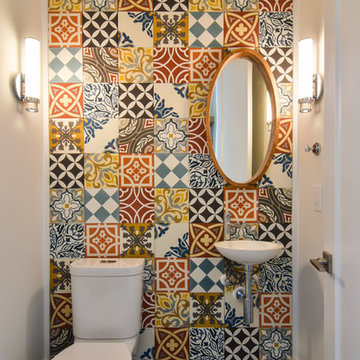
Tripp Smith
Inspiration for a small contemporary powder room in Charleston with a two-piece toilet, multi-coloured tile, ceramic tile, multi-coloured walls, porcelain floors, a wall-mount sink and grey floor.
Inspiration for a small contemporary powder room in Charleston with a two-piece toilet, multi-coloured tile, ceramic tile, multi-coloured walls, porcelain floors, a wall-mount sink and grey floor.
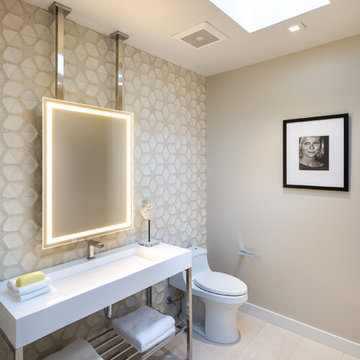
Sable Clair linen floor tile
Photo of a mid-sized contemporary powder room in San Francisco with open cabinets, a one-piece toilet, beige tile, ceramic tile, beige walls, porcelain floors, a trough sink and grey floor.
Photo of a mid-sized contemporary powder room in San Francisco with open cabinets, a one-piece toilet, beige tile, ceramic tile, beige walls, porcelain floors, a trough sink and grey floor.
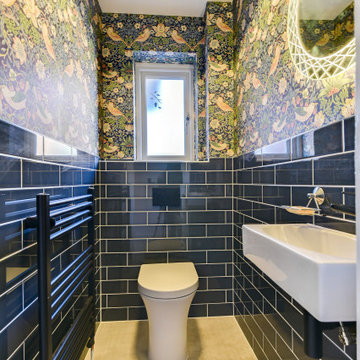
Cloakroom Bathroom in Horsham, West Sussex
A unique theme was required for this compact cloakroom space, which includes William Morris wallpaper and an illuminating HiB mirror.
The Brief
This client sought to improve an upstairs cloakroom with a new design that includes all usual amenities for a cloakroom space.
They favoured a unique theme, preferring to implement a distinctive style as they had in other areas in their property.
Design Elements
Within a compact space designer Martin has been able to implement the fantastic uniquity that the client required for this room.
A half-tiled design was favoured from early project conversations and at the design stage designer Martin floated the idea of using wallpaper for the remaining wall space. Martin used a William Morris wallpaper named Strawberry Thief in the design, and the client loved it, keeping it as part of the design.
To keep the small room neat and tidy, Martin recommended creating a shelf area, which would also conceal the cistern. To suit the theme brassware, flush plate and towel rail have been chosen in a matt black finish.
Project Highlight
The highlight of this project is the wonderful illuminating mirror, which combines perfectly with the traditional style this space.
This is a HiB mirror named Bellus and is equipped with colour changing LED lighting which can be controlled by motion sensor switch.
The End Result
This project typifies the exceptional results our design team can achieve even within a compact space. Designer Martin has been able to conjure a great theme which the clients loved and achieved all the elements of their brief for this space.
If you are looking to transform a bathroom big or small, get the help of our experienced designers who will create a bathroom design you will love for years to come. Arrange a free design appointment in showroom or online today.

This 1910 West Highlands home was so compartmentalized that you couldn't help to notice you were constantly entering a new room every 8-10 feet. There was also a 500 SF addition put on the back of the home to accommodate a living room, 3/4 bath, laundry room and back foyer - 350 SF of that was for the living room. Needless to say, the house needed to be gutted and replanned.
Kitchen+Dining+Laundry-Like most of these early 1900's homes, the kitchen was not the heartbeat of the home like they are today. This kitchen was tucked away in the back and smaller than any other social rooms in the house. We knocked out the walls of the dining room to expand and created an open floor plan suitable for any type of gathering. As a nod to the history of the home, we used butcherblock for all the countertops and shelving which was accented by tones of brass, dusty blues and light-warm greys. This room had no storage before so creating ample storage and a variety of storage types was a critical ask for the client. One of my favorite details is the blue crown that draws from one end of the space to the other, accenting a ceiling that was otherwise forgotten.
Primary Bath-This did not exist prior to the remodel and the client wanted a more neutral space with strong visual details. We split the walls in half with a datum line that transitions from penny gap molding to the tile in the shower. To provide some more visual drama, we did a chevron tile arrangement on the floor, gridded the shower enclosure for some deep contrast an array of brass and quartz to elevate the finishes.
Powder Bath-This is always a fun place to let your vision get out of the box a bit. All the elements were familiar to the space but modernized and more playful. The floor has a wood look tile in a herringbone arrangement, a navy vanity, gold fixtures that are all servants to the star of the room - the blue and white deco wall tile behind the vanity.
Full Bath-This was a quirky little bathroom that you'd always keep the door closed when guests are over. Now we have brought the blue tones into the space and accented it with bronze fixtures and a playful southwestern floor tile.
Living Room & Office-This room was too big for its own good and now serves multiple purposes. We condensed the space to provide a living area for the whole family plus other guests and left enough room to explain the space with floor cushions. The office was a bonus to the project as it provided privacy to a room that otherwise had none before.
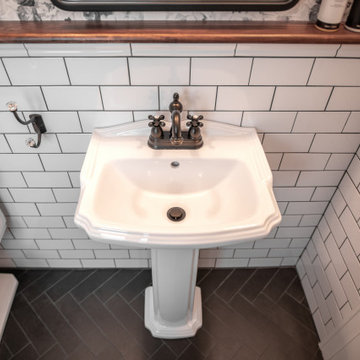
This is an example of a mid-sized country powder room in Chicago with white cabinets, a one-piece toilet, white tile, ceramic tile, porcelain floors, a pedestal sink, black floor, a freestanding vanity and wallpaper.
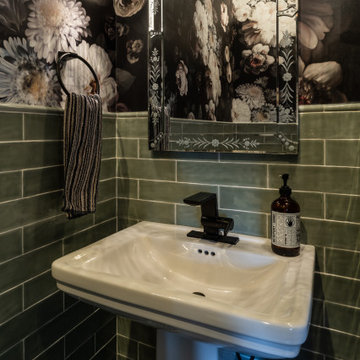
A powder room is the perfect place to go bold. This powder room features floral wallpaper (A Street Prints Moonlit Black Floral Wall Mural) above green subway tile.

Powder Bath, Sink, Faucet, Wallpaper, accessories, floral, vanity, modern, contemporary, lighting, sconce, mirror, tile, backsplash, rug, countertop, quartz, black, pattern, texture
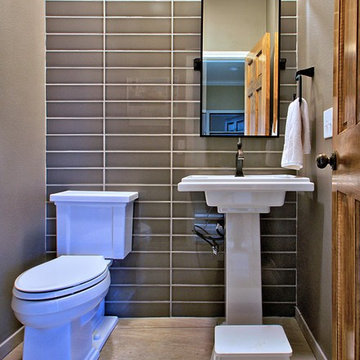
Photography4MLS
This is an example of a small transitional powder room in Dallas with a pedestal sink, a two-piece toilet, brown tile, ceramic tile, brown walls and porcelain floors.
This is an example of a small transitional powder room in Dallas with a pedestal sink, a two-piece toilet, brown tile, ceramic tile, brown walls and porcelain floors.

This is an example of a small contemporary powder room in Other with flat-panel cabinets, orange cabinets, a wall-mount toilet, black tile, ceramic tile, black walls, porcelain floors, a vessel sink, wood benchtops, brown floor, beige benchtops, a floating vanity, wallpaper and panelled walls.

Kasia Karska Design is a design-build firm located in the heart of the Vail Valley and Colorado Rocky Mountains. The design and build process should feel effortless and enjoyable. Our strengths at KKD lie in our comprehensive approach. We understand that when our clients look for someone to design and build their dream home, there are many options for them to choose from.
With nearly 25 years of experience, we understand the key factors that create a successful building project.
-Seamless Service – we handle both the design and construction in-house
-Constant Communication in all phases of the design and build
-A unique home that is a perfect reflection of you
-In-depth understanding of your requirements
-Multi-faceted approach with additional studies in the traditions of Vaastu Shastra and Feng Shui Eastern design principles
Because each home is entirely tailored to the individual client, they are all one-of-a-kind and entirely unique. We get to know our clients well and encourage them to be an active part of the design process in order to build their custom home. One driving factor as to why our clients seek us out is the fact that we handle all phases of the home design and build. There is no challenge too big because we have the tools and the motivation to build your custom home. At Kasia Karska Design, we focus on the details; and, being a women-run business gives us the advantage of being empathetic throughout the entire process. Thanks to our approach, many clients have trusted us with the design and build of their homes.
If you’re ready to build a home that’s unique to your lifestyle, goals, and vision, Kasia Karska Design’s doors are always open. We look forward to helping you design and build the home of your dreams, your own personal sanctuary.

Large impact in a small powder. The dark tiles add drama and the light wood and bright whites add contrast.
Photo of a small contemporary powder room in Detroit with flat-panel cabinets, light wood cabinets, a one-piece toilet, black tile, ceramic tile, black walls, porcelain floors, an integrated sink, solid surface benchtops, black floor, white benchtops and a floating vanity.
Photo of a small contemporary powder room in Detroit with flat-panel cabinets, light wood cabinets, a one-piece toilet, black tile, ceramic tile, black walls, porcelain floors, an integrated sink, solid surface benchtops, black floor, white benchtops and a floating vanity.
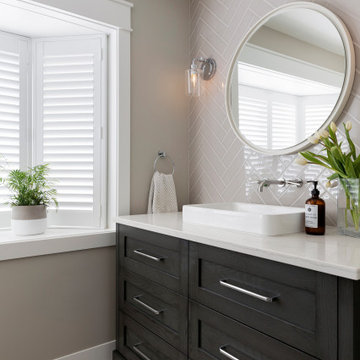
Design ideas for a mid-sized transitional powder room in Minneapolis with shaker cabinets, dark wood cabinets, a one-piece toilet, beige tile, ceramic tile, black walls, porcelain floors, a vessel sink, solid surface benchtops, grey floor, white benchtops and a freestanding vanity.
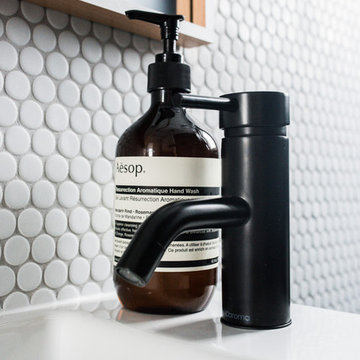
Small contemporary powder room in Melbourne with a one-piece toilet, white tile, ceramic tile, black walls, porcelain floors, a wall-mount sink and black floor.
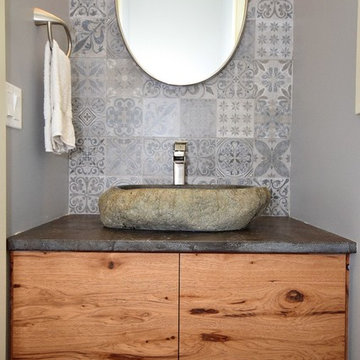
Solid rustic hickory doors with horizontal grain on floating vanity with stone vessel sink.
Photographer - Luke Cebulak
Design ideas for a scandinavian powder room in Chicago with flat-panel cabinets, medium wood cabinets, gray tile, ceramic tile, grey walls, porcelain floors, a vessel sink, soapstone benchtops, grey floor and grey benchtops.
Design ideas for a scandinavian powder room in Chicago with flat-panel cabinets, medium wood cabinets, gray tile, ceramic tile, grey walls, porcelain floors, a vessel sink, soapstone benchtops, grey floor and grey benchtops.
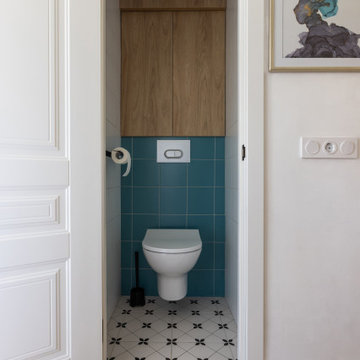
дизайн маленького санузла, Плитка белая голубая бирюзовая Керама Марацци Калейдоскоп, Kerama Marazzi, керамогранит LB Ceramics Play, шкаф над инсталяцией Vitra под дерево
Powder Room Design Ideas with Ceramic Tile and Porcelain Floors
1