Powder Room Design Ideas with Porcelain Floors and Grey Floor
Refine by:
Budget
Sort by:Popular Today
1 - 20 of 1,838 photos
Item 1 of 3

Our clients hired us to completely renovate and furnish their PEI home — and the results were transformative. Inspired by their natural views and love of entertaining, each space in this PEI home is distinctly original yet part of the collective whole.
We used color, patterns, and texture to invite personality into every room: the fish scale tile backsplash mosaic in the kitchen, the custom lighting installation in the dining room, the unique wallpapers in the pantry, powder room and mudroom, and the gorgeous natural stone surfaces in the primary bathroom and family room.
We also hand-designed several features in every room, from custom furnishings to storage benches and shelving to unique honeycomb-shaped bar shelves in the basement lounge.
The result is a home designed for relaxing, gathering, and enjoying the simple life as a couple.

© Lassiter Photography | ReVisionCharlotte.com
Mid-sized country powder room in Charlotte with shaker cabinets, medium wood cabinets, multi-coloured walls, porcelain floors, an undermount sink, quartzite benchtops, grey floor, grey benchtops, a floating vanity and decorative wall panelling.
Mid-sized country powder room in Charlotte with shaker cabinets, medium wood cabinets, multi-coloured walls, porcelain floors, an undermount sink, quartzite benchtops, grey floor, grey benchtops, a floating vanity and decorative wall panelling.

Design ideas for a mid-sized industrial powder room in Moscow with a two-piece toilet, gray tile, grey walls, porcelain floors, a console sink, grey floor, white benchtops, a freestanding vanity, recessed and panelled walls.
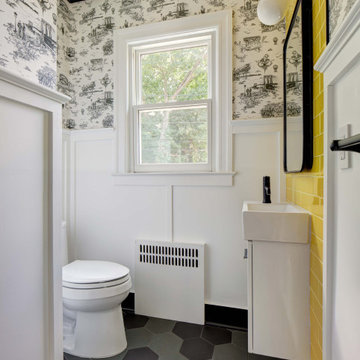
Inspiration for a small transitional powder room in New York with flat-panel cabinets, white cabinets, a two-piece toilet, yellow tile, ceramic tile, white walls, porcelain floors, an integrated sink, grey floor, a floating vanity and wallpaper.
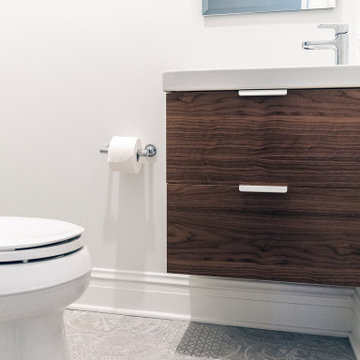
Creative planning allowed us to fit a charming powder room with a harrow wall mount vanity.
This is an example of a small arts and crafts powder room in Chicago with flat-panel cabinets, dark wood cabinets, a one-piece toilet, white walls, porcelain floors, an integrated sink, grey floor, white benchtops and a floating vanity.
This is an example of a small arts and crafts powder room in Chicago with flat-panel cabinets, dark wood cabinets, a one-piece toilet, white walls, porcelain floors, an integrated sink, grey floor, white benchtops and a floating vanity.
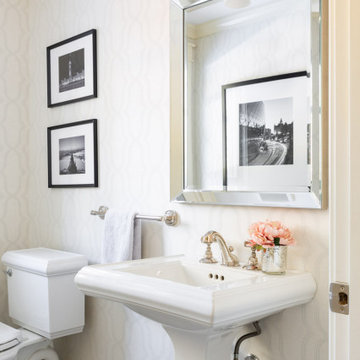
Photo of a small modern powder room in Calgary with a two-piece toilet, beige walls, porcelain floors, a pedestal sink, grey floor and wallpaper.

Drama in a small space! Elegant, dimensional Walker Zanger tile creates a dramatic focal point in this sophisticated powder bath. The rough hewn European oak floating cabinetry ads warmth and layered texture to the space while the crisp matt white quartz countertop is the perfect foil for the etched stone sink. The sensuous curves of smooth carved stone reveal a patchwork of Japanese sashiko kimono pattern depicting organic elements such as waves, mountains and bamboo. The circular LED lit mirror echoes the flowing liquid lines of the tile and circular vessel sink.
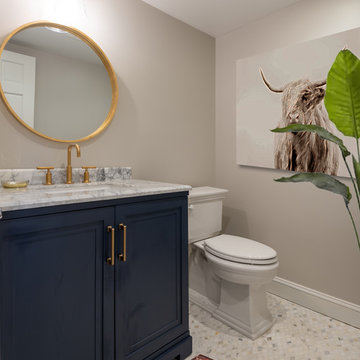
refinishing the powder room with paint, flooring, styling and new vanity brought it back to life
This is an example of a small transitional powder room in Philadelphia with recessed-panel cabinets, blue cabinets, a two-piece toilet, grey walls, porcelain floors, a drop-in sink, marble benchtops, grey floor and white benchtops.
This is an example of a small transitional powder room in Philadelphia with recessed-panel cabinets, blue cabinets, a two-piece toilet, grey walls, porcelain floors, a drop-in sink, marble benchtops, grey floor and white benchtops.
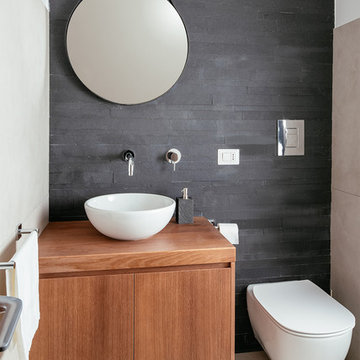
Foto di Gabriele Rivoli
This is an example of a small contemporary powder room in Naples with flat-panel cabinets, medium wood cabinets, a wall-mount toilet, black tile, slate, porcelain floors, a vessel sink, wood benchtops, black walls and grey floor.
This is an example of a small contemporary powder room in Naples with flat-panel cabinets, medium wood cabinets, a wall-mount toilet, black tile, slate, porcelain floors, a vessel sink, wood benchtops, black walls and grey floor.
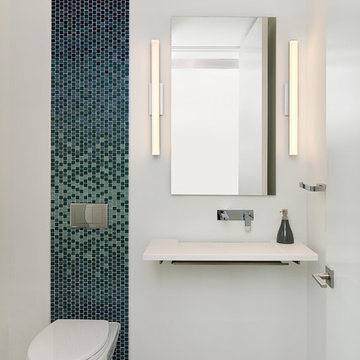
Ryan Gamma
This is an example of a mid-sized contemporary powder room in Tampa with open cabinets, a wall-mount toilet, multi-coloured tile, blue tile, mosaic tile, white walls, porcelain floors, a wall-mount sink, engineered quartz benchtops, grey floor and white benchtops.
This is an example of a mid-sized contemporary powder room in Tampa with open cabinets, a wall-mount toilet, multi-coloured tile, blue tile, mosaic tile, white walls, porcelain floors, a wall-mount sink, engineered quartz benchtops, grey floor and white benchtops.
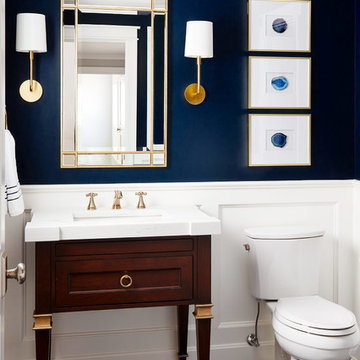
This 1966 contemporary home was completely renovated into a beautiful, functional home with an up-to-date floor plan more fitting for the way families live today. Removing all of the existing kitchen walls created the open concept floor plan. Adding an addition to the back of the house extended the family room. The first floor was also reconfigured to add a mudroom/laundry room and the first floor powder room was transformed into a full bath. A true master suite with spa inspired bath and walk-in closet was made possible by reconfiguring the existing space and adding an addition to the front of the house.
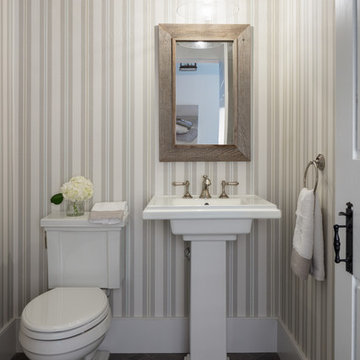
Design ideas for a small traditional powder room in Boston with a two-piece toilet, multi-coloured walls, porcelain floors, a pedestal sink and grey floor.
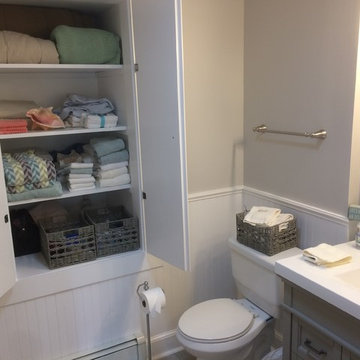
Small transitional powder room in Boston with recessed-panel cabinets, grey cabinets, a two-piece toilet, grey walls, porcelain floors, an integrated sink, solid surface benchtops and grey floor.
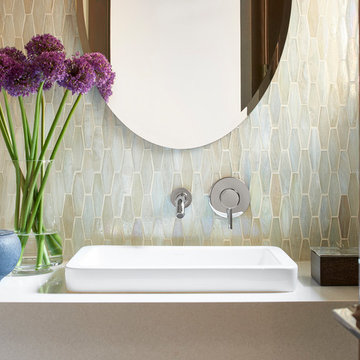
An elegant Powder Room has softly pearlescent wall tiles that glowingly offset a minimal vanity design. Custom interior doors are Mahogany wood stained a taupe-gray with stainless steel inlays.
Modern design favors clean lines, open spaces, minimal architectural elements + furnishings. However, because there’s less in a space, New Mood Design’s signature approach ensures that we invest time selecting from rich and varied possibilities when it comes to design details.
Photography ©: Marc Mauldin Photography Inc., Atlanta
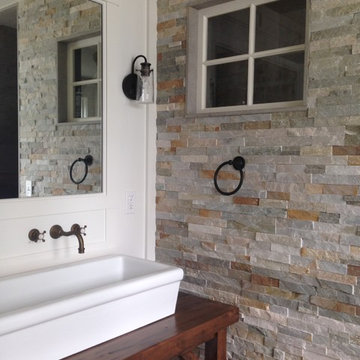
Inspiration for a mid-sized country powder room in Portland Maine with open cabinets, dark wood cabinets, a bidet, gray tile, stone tile, beige walls, porcelain floors, a trough sink, wood benchtops, grey floor and brown benchtops.
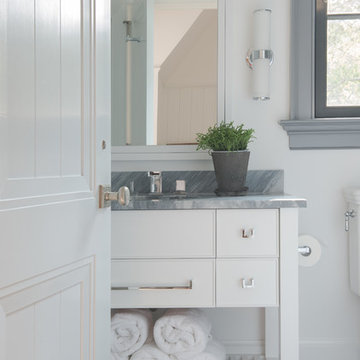
Jane Beiles
Inspiration for a mid-sized transitional powder room in New York with white cabinets, marble benchtops, gray tile, stone slab, porcelain floors, beaded inset cabinets, white walls, grey floor and grey benchtops.
Inspiration for a mid-sized transitional powder room in New York with white cabinets, marble benchtops, gray tile, stone slab, porcelain floors, beaded inset cabinets, white walls, grey floor and grey benchtops.
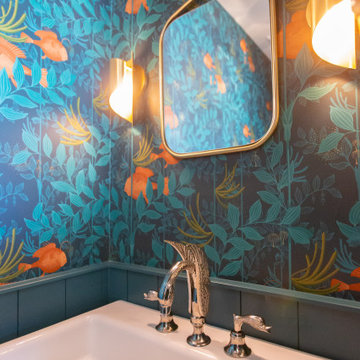
Design ideas for a small eclectic powder room in Phoenix with white cabinets, a one-piece toilet, blue walls, porcelain floors, a console sink, grey floor, a freestanding vanity and wallpaper.
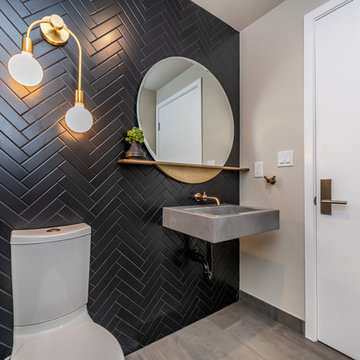
Powder Room
Photo of a small midcentury powder room in Los Angeles with a two-piece toilet, black tile, ceramic tile, black walls, porcelain floors, an integrated sink, concrete benchtops, grey floor and grey benchtops.
Photo of a small midcentury powder room in Los Angeles with a two-piece toilet, black tile, ceramic tile, black walls, porcelain floors, an integrated sink, concrete benchtops, grey floor and grey benchtops.

Rendering realizzati per la prevendita di un appartamento, composto da Soggiorno sala pranzo, camera principale con bagno privato e cucina, sito in Florida (USA). Il proprietario ha richiesto di visualizzare una possibile disposizione dei vani al fine di accellerare la vendita della unità immobiliare.

Photo of a small contemporary powder room in Toronto with flat-panel cabinets, white cabinets, a one-piece toilet, blue tile, porcelain tile, white walls, porcelain floors, an undermount sink, engineered quartz benchtops, grey floor, white benchtops and a built-in vanity.
Powder Room Design Ideas with Porcelain Floors and Grey Floor
1