Powder Room Design Ideas with Porcelain Floors and Multi-Coloured Floor
Refine by:
Budget
Sort by:Popular Today
61 - 80 of 432 photos
Item 1 of 3
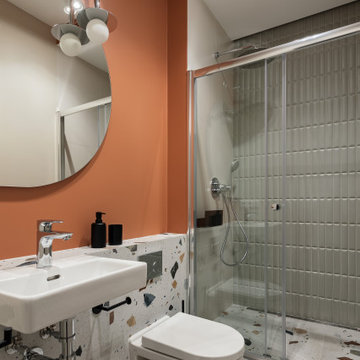
Гостевой санузел с душевой, с яркой стеной и тераццо, зеркалом необычной геометрической формы.
Photo of a mid-sized transitional powder room in Saint Petersburg with a wall-mount toilet, porcelain tile, orange walls, porcelain floors, a wall-mount sink and multi-coloured floor.
Photo of a mid-sized transitional powder room in Saint Petersburg with a wall-mount toilet, porcelain tile, orange walls, porcelain floors, a wall-mount sink and multi-coloured floor.
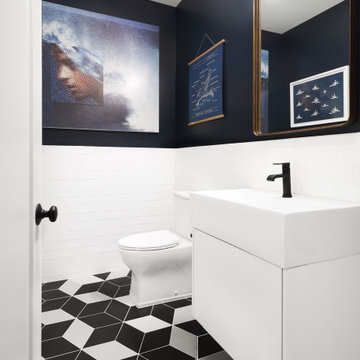
Industrial powder room in Other with flat-panel cabinets, white cabinets, a two-piece toilet, white tile, ceramic tile, blue walls, porcelain floors, an integrated sink, multi-coloured floor, white benchtops and a floating vanity.
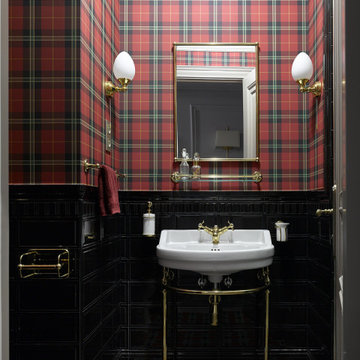
Mid-sized traditional powder room in Saint Petersburg with multi-coloured walls, porcelain floors, a console sink and multi-coloured floor.
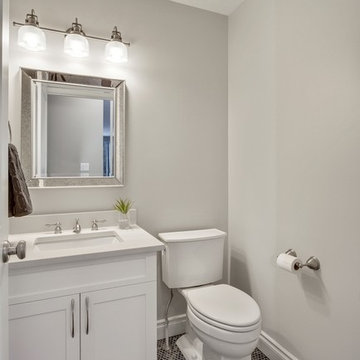
Small transitional powder room in Edmonton with shaker cabinets, white cabinets, a two-piece toilet, grey walls, porcelain floors, an undermount sink, engineered quartz benchtops, multi-coloured floor and white benchtops.
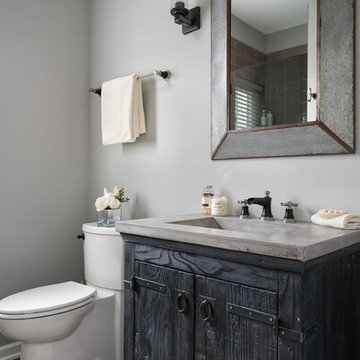
Marshall Evan Photography
Photo of a small powder room in Columbus with furniture-like cabinets, black cabinets, a one-piece toilet, grey walls, porcelain floors, an integrated sink, concrete benchtops and multi-coloured floor.
Photo of a small powder room in Columbus with furniture-like cabinets, black cabinets, a one-piece toilet, grey walls, porcelain floors, an integrated sink, concrete benchtops and multi-coloured floor.
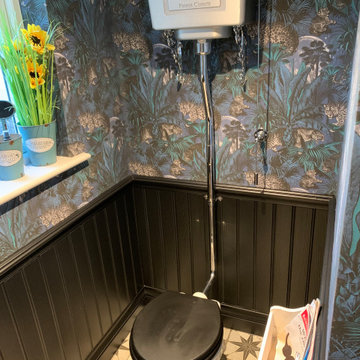
A Very Unique design with Statement Wall Paper & Black wood Wall Panelling.
This small space has a luxurious mix of industrial design mixed with traditional features. The high level cistern WC creates drama in keeping with the industrial star feature floor and leopard print wall paper. The beauty is in the details and this can be seen in the bronze brass tap, the beautiful hanging mirror and the miniature cast iron radiator. A true adventure in design.
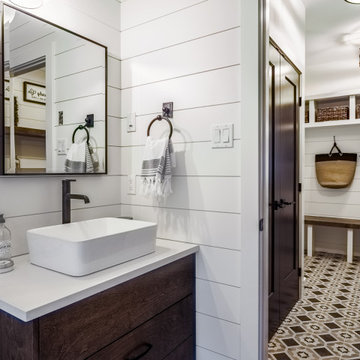
Modern farmhouse powder room with shiplap walls and a warm wood vanity.
Design ideas for a mid-sized country powder room in Other with flat-panel cabinets, dark wood cabinets, white walls, porcelain floors, a vessel sink, engineered quartz benchtops, multi-coloured floor and white benchtops.
Design ideas for a mid-sized country powder room in Other with flat-panel cabinets, dark wood cabinets, white walls, porcelain floors, a vessel sink, engineered quartz benchtops, multi-coloured floor and white benchtops.
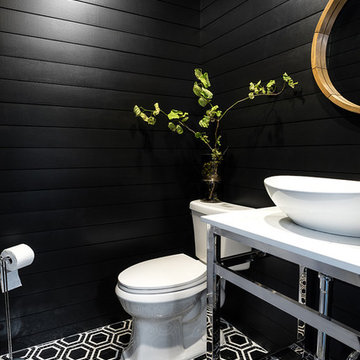
Small contemporary powder room in Other with a one-piece toilet, black walls, porcelain floors, a vessel sink, multi-coloured floor and white benchtops.

In this full service residential remodel project, we left no stone, or room, unturned. We created a beautiful open concept living/dining/kitchen by removing a structural wall and existing fireplace. This home features a breathtaking three sided fireplace that becomes the focal point when entering the home. It creates division with transparency between the living room and the cigar room that we added. Our clients wanted a home that reflected their vision and a space to hold the memories of their growing family. We transformed a contemporary space into our clients dream of a transitional, open concept home.

This is an example of a mid-sized powder room in Salt Lake City with recessed-panel cabinets, light wood cabinets, a two-piece toilet, beige walls, porcelain floors, an undermount sink, engineered quartz benchtops, multi-coloured floor, grey benchtops and a built-in vanity.
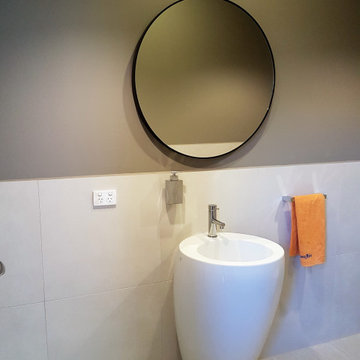
Design ideas for a mid-sized contemporary powder room in Melbourne with white cabinets, a one-piece toilet, gray tile, porcelain tile, grey walls, porcelain floors, a pedestal sink, multi-coloured floor, white benchtops and a freestanding vanity.
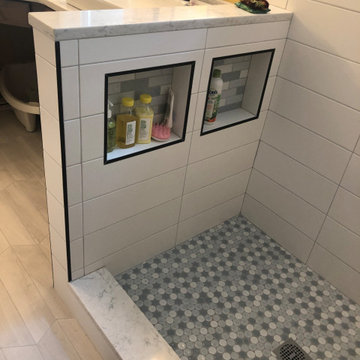
This is an example of a mid-sized traditional powder room in Boston with shaker cabinets, black cabinets, white tile, porcelain tile, grey walls, porcelain floors, an undermount sink, granite benchtops, multi-coloured floor and grey benchtops.
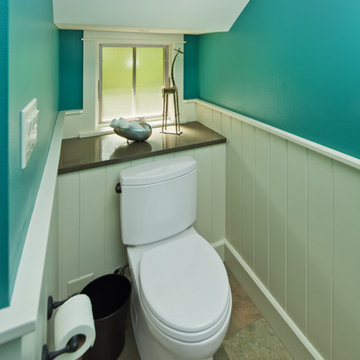
Powder Room
Photographer: Patrick Wong, Atelier Wong
This is an example of a small arts and crafts powder room in Austin with shaker cabinets, white cabinets, a two-piece toilet, blue walls, porcelain floors, engineered quartz benchtops and multi-coloured floor.
This is an example of a small arts and crafts powder room in Austin with shaker cabinets, white cabinets, a two-piece toilet, blue walls, porcelain floors, engineered quartz benchtops and multi-coloured floor.
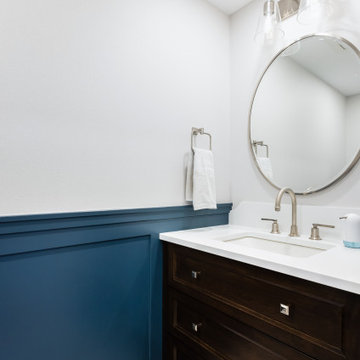
Photo of a small transitional powder room in Vancouver with recessed-panel cabinets, brown cabinets, white walls, an undermount sink, engineered quartz benchtops, white benchtops, a built-in vanity, porcelain floors, multi-coloured floor and decorative wall panelling.

Herringbone brick tile flooring, SW Mount Etna green shiplap, pottery barn vanity, signature hardware faucet, 60" vanity mirror, and striking wallpaper make for a perfect combination in this modern farmhouse powder bath.
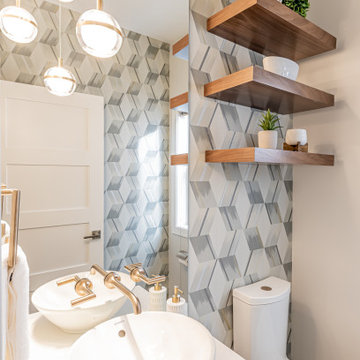
The powder room features a beautiful geometric wallpaper, three floating shelves, a tall mirror to accommodate, a brass wall mounted faucet, and a stunning corner pendant.
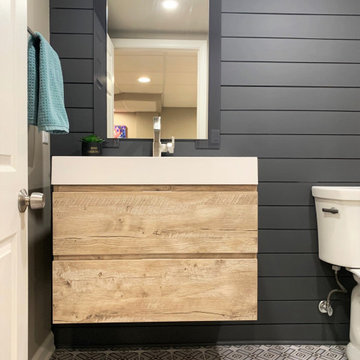
Inspiration for a large transitional powder room in Detroit with flat-panel cabinets, light wood cabinets, a two-piece toilet, grey walls, porcelain floors, an integrated sink, solid surface benchtops, multi-coloured floor, white benchtops, a floating vanity and planked wall panelling.
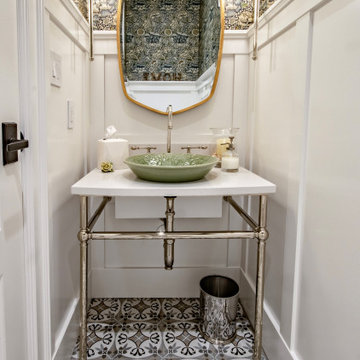
Not afraid of pattern, this narrow powder room draws your eye up and down to the beautifully coordinated, authentic William Morris wallpaper and moroccan style floor tiles. Full height wainscot creates a balance to ensure the patterns don't become overwhelming. A polished nickel console sink keeps the tight space feeling open and airy, allowing the final details on the botanical patterend vessel sink to finish off the look.
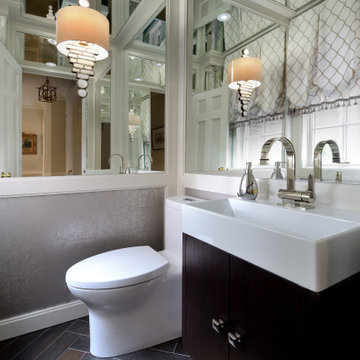
Wall paneling with inlaid mirrors and herringbone hardwood-look tile. A formal and classy space to powder your nose!
Small transitional powder room in Toronto with flat-panel cabinets, brown cabinets, a one-piece toilet, grey walls, porcelain floors, an integrated sink, solid surface benchtops, multi-coloured floor, white benchtops, a floating vanity, coffered and panelled walls.
Small transitional powder room in Toronto with flat-panel cabinets, brown cabinets, a one-piece toilet, grey walls, porcelain floors, an integrated sink, solid surface benchtops, multi-coloured floor, white benchtops, a floating vanity, coffered and panelled walls.
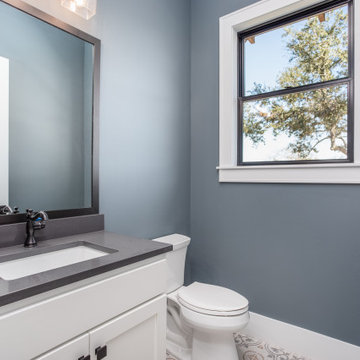
This is an example of a mid-sized country powder room in Austin with shaker cabinets, white cabinets, a two-piece toilet, blue walls, porcelain floors, an undermount sink, solid surface benchtops, multi-coloured floor, grey benchtops and a built-in vanity.
Powder Room Design Ideas with Porcelain Floors and Multi-Coloured Floor
4