Powder Room Design Ideas with Porcelain Floors and Terra-cotta Floors
Refine by:
Budget
Sort by:Popular Today
81 - 100 of 7,503 photos
Item 1 of 3
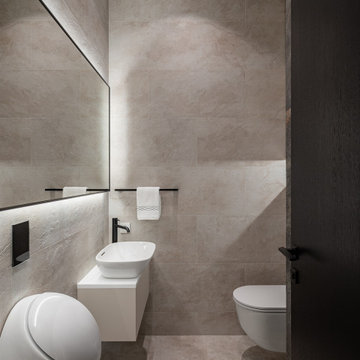
This place is owned by a young family. They wanted a master bedroom and a dressing room of their own, three bathrooms, and a spacious open-plan great room suitable for hosting friends. We design interiors of homes and apartments worldwide. If you need well-thought and aesthetical interior, submit a request on the website.

This is an example of a mid-sized powder room in Salt Lake City with recessed-panel cabinets, light wood cabinets, a two-piece toilet, beige walls, porcelain floors, an undermount sink, engineered quartz benchtops, multi-coloured floor, grey benchtops and a built-in vanity.
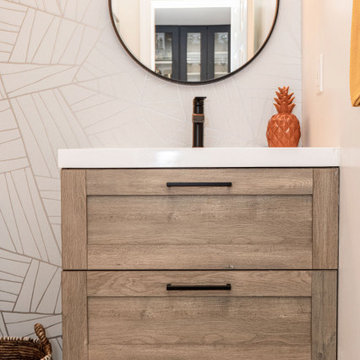
A boring powder room gets a rustic modern upgrade with a floating wood vanity, wallpaper accent wall, new modern floor tile and new accessories.
Inspiration for a small contemporary powder room in DC Metro with shaker cabinets, distressed cabinets, a two-piece toilet, grey walls, porcelain floors, an integrated sink, solid surface benchtops, grey floor, white benchtops, a floating vanity and wallpaper.
Inspiration for a small contemporary powder room in DC Metro with shaker cabinets, distressed cabinets, a two-piece toilet, grey walls, porcelain floors, an integrated sink, solid surface benchtops, grey floor, white benchtops, a floating vanity and wallpaper.
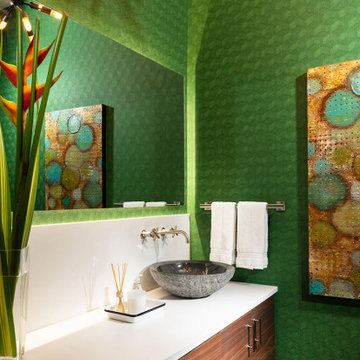
Inspiration for a mid-sized modern powder room in Other with flat-panel cabinets, medium wood cabinets, green walls, porcelain floors, a vessel sink, quartzite benchtops, grey floor, white benchtops, a floating vanity and wallpaper.
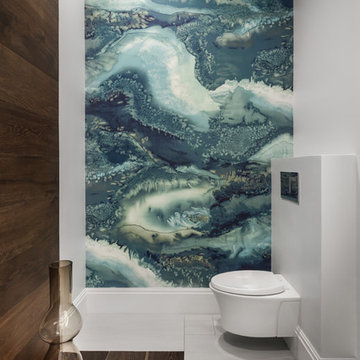
Inspiration for a mid-sized contemporary powder room in Tampa with a wall-mount toilet, grey walls, porcelain floors, grey floor, multi-coloured tile and stone slab.
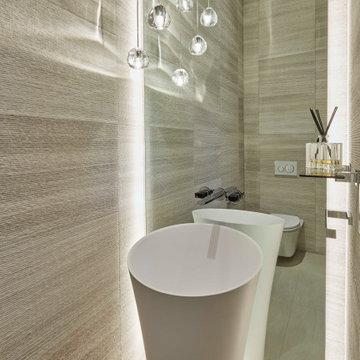
Inspiration for a small contemporary powder room in Seattle with a pedestal sink, white cabinets, a wall-mount toilet, gray tile, grey walls, porcelain floors and grey floor.
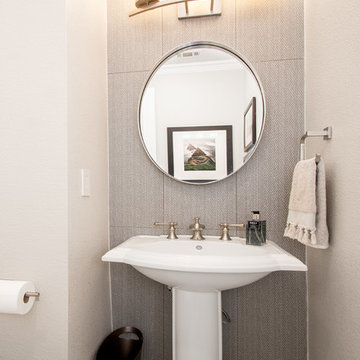
This house was built in 1994 and our clients have been there since day one. They wanted a complete refresh in their kitchen and living areas and a few other changes here and there; now that the kids were all off to college! They wanted to replace some things, redesign some things and just repaint others. They didn’t like the heavy textured walls, so those were sanded down, re-textured and painted throughout all of the remodeled areas.
The kitchen change was the most dramatic by painting the original cabinets a beautiful bluish-gray color; which is Benjamin Moore Gentleman’s Gray. The ends and cook side of the island are painted SW Reflection but on the front is a gorgeous Merola “Arte’ white accent tile. Two Island Pendant Lights ‘Aideen 8-light Geometric Pendant’ in a bronze gold finish hung above the island. White Carrara Quartz countertops were installed below the Viviano Marmo Dolomite Arabesque Honed Marble Mosaic tile backsplash. Our clients wanted to be able to watch TV from the kitchen as well as from the family room but since the door to the powder bath was on the wall of breakfast area (no to mention opening up into the room), it took up good wall space. Our designers rearranged the powder bath, moving the door into the laundry room and closing off the laundry room with a pocket door, so they can now hang their TV/artwork on the wall facing the kitchen, as well as another one in the family room!
We squared off the arch in the doorway between the kitchen and bar/pantry area, giving them a more updated look. The bar was also painted the same blue as the kitchen but a cool Moondrop Water Jet Cut Glass Mosaic tile was installed on the backsplash, which added a beautiful accent! All kitchen cabinet hardware is ‘Amerock’ in a champagne finish.
In the family room, we redesigned the cabinets to the right of the fireplace to match the other side. The homeowners had invested in two new TV’s that would hang on the wall and display artwork when not in use, so the TV cabinet wasn’t needed. The cabinets were painted a crisp white which made all of their decor really stand out. The fireplace in the family room was originally red brick with a hearth for seating. The brick was removed and the hearth was lowered to the floor and replaced with E-Stone White 12x24” tile and the fireplace surround is tiled with Heirloom Pewter 6x6” tile.
The formal living room used to be closed off on one side of the fireplace, which was a desk area in the kitchen. The homeowners felt that it was an eye sore and it was unnecessary, so we removed that wall, opening up both sides of the fireplace into the formal living room. Pietra Tiles Aria Crystals Beach Sand tiles were installed on the kitchen side of the fireplace and the hearth was leveled with the floor and tiled with E-Stone White 12x24” tile.
The laundry room was redesigned, adding the powder bath door but also creating more storage space. Waypoint flat front maple cabinets in painted linen were installed above the appliances, with Top Knobs “Hopewell” polished chrome pulls. Elements Carrara Quartz countertops were installed above the appliances, creating that added space. 3x6” white ceramic subway tile was used as the backsplash, creating a clean and crisp laundry room! The same tile on the hearths of both fireplaces (E-Stone White 12x24”) was installed on the floor.
The powder bath was painted and 12x36” Ash Fiber Ceramic tile was installed vertically on the wall behind the sink. All hardware was updated with the Signature Hardware “Ultra”Collection and Shades of Light “Sleekly Modern” new vanity lights were installed.
All new wood flooring was installed throughout all of the remodeled rooms making all of the rooms seamlessly flow into each other. The homeowners love their updated home!
Design/Remodel by Hatfield Builders & Remodelers | Photography by Versatile Imaging
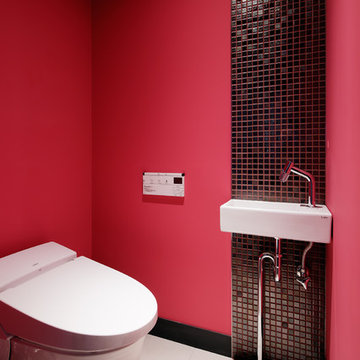
マンションのフルリノベーション Photo: Atsushi ISHIDA
This is an example of a modern powder room in Tokyo with red walls, a console sink, brown tile, mosaic tile, porcelain floors, beige floor, white benchtops and a one-piece toilet.
This is an example of a modern powder room in Tokyo with red walls, a console sink, brown tile, mosaic tile, porcelain floors, beige floor, white benchtops and a one-piece toilet.
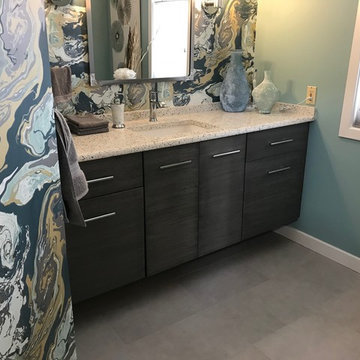
Fun and exciting powder room make over. Splashes of color make this contemporary powder room feel refreshing.
Inspiration for a small contemporary powder room in Other with flat-panel cabinets, grey cabinets, a one-piece toilet, gray tile, blue walls, porcelain floors, an undermount sink, recycled glass benchtops and grey floor.
Inspiration for a small contemporary powder room in Other with flat-panel cabinets, grey cabinets, a one-piece toilet, gray tile, blue walls, porcelain floors, an undermount sink, recycled glass benchtops and grey floor.
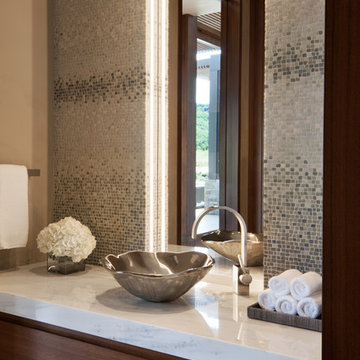
David O. Marlow
Design ideas for an expansive contemporary powder room in Denver with flat-panel cabinets, dark wood cabinets, a wall-mount toilet, blue tile, mosaic tile, beige walls, porcelain floors, a vessel sink, quartzite benchtops and beige floor.
Design ideas for an expansive contemporary powder room in Denver with flat-panel cabinets, dark wood cabinets, a wall-mount toilet, blue tile, mosaic tile, beige walls, porcelain floors, a vessel sink, quartzite benchtops and beige floor.
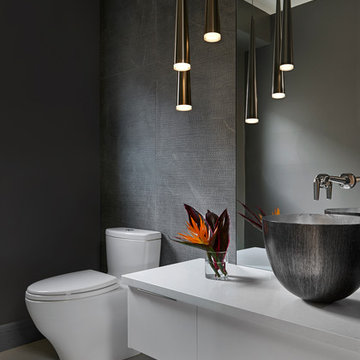
Small modern powder room in Toronto with flat-panel cabinets, white cabinets, a one-piece toilet, gray tile, porcelain tile, grey walls, porcelain floors, a vessel sink, engineered quartz benchtops and grey floor.
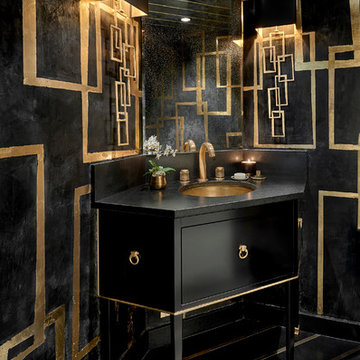
Stunning black and gold powder room
Tony Soluri Photography
Photo of a mid-sized contemporary powder room in Chicago with flat-panel cabinets, black cabinets, a two-piece toilet, black walls, porcelain floors, an undermount sink, quartzite benchtops, black floor, black benchtops, a built-in vanity, wallpaper and wallpaper.
Photo of a mid-sized contemporary powder room in Chicago with flat-panel cabinets, black cabinets, a two-piece toilet, black walls, porcelain floors, an undermount sink, quartzite benchtops, black floor, black benchtops, a built-in vanity, wallpaper and wallpaper.
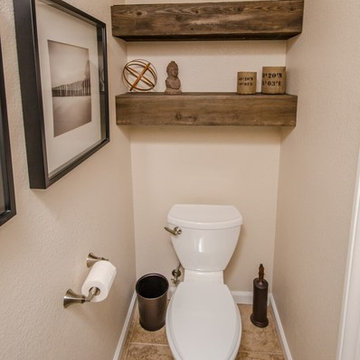
Design ideas for a mid-sized transitional powder room in San Diego with open cabinets, dark wood cabinets, a two-piece toilet, beige walls, porcelain floors and beige floor.
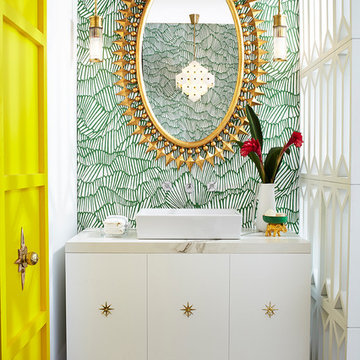
Timeless Palm Springs glamour meets modern in Pulp Design Studios' bathroom design created for the DXV Design Panel 2016. The design is one of four created by an elite group of celebrated designers for DXV's national ad campaign. Faced with the challenge of creating a beautiful space from nothing but an empty stage, Beth and Carolina paired mid-century touches with bursts of colors and organic patterns. The result is glamorous with touches of quirky fun -- the definition of splendid living.
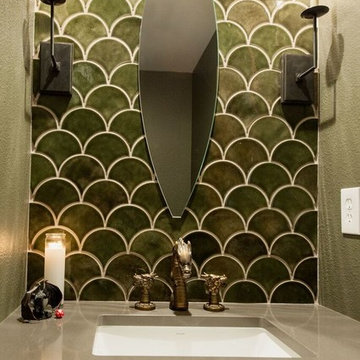
A powder room designed around a dragon faucet that wows D&D Players! How do you do this? You use tiles that looks like scales, wall lights that look like torches and create a custom mirror to resemble the eye of a dragon.
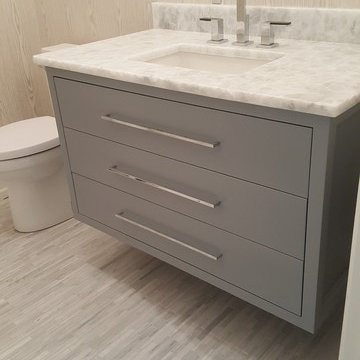
Kurnat Woodworking custom made vanities
Mid-sized modern powder room in New York with flat-panel cabinets, grey cabinets, a two-piece toilet, beige walls, porcelain floors, an undermount sink, soapstone benchtops, grey floor and white benchtops.
Mid-sized modern powder room in New York with flat-panel cabinets, grey cabinets, a two-piece toilet, beige walls, porcelain floors, an undermount sink, soapstone benchtops, grey floor and white benchtops.
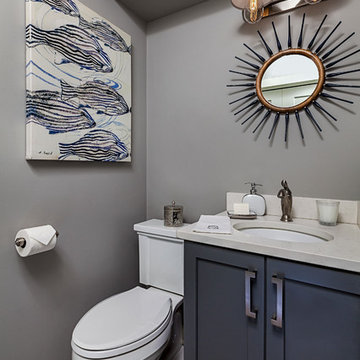
Gray walls, and charcoal cabinetry are the neutrals in this nautical inspired powder room.
Photographer: Jeff Garland
This is an example of a small beach style powder room in Detroit with shaker cabinets, grey cabinets, a two-piece toilet, grey walls, porcelain floors, an undermount sink and engineered quartz benchtops.
This is an example of a small beach style powder room in Detroit with shaker cabinets, grey cabinets, a two-piece toilet, grey walls, porcelain floors, an undermount sink and engineered quartz benchtops.
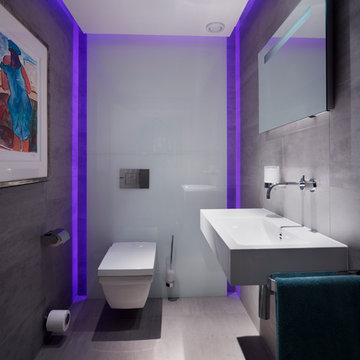
To add drama and fun to the cloakroom the clients were inspired by the WC at the hobsons|choice Swindon showroom. A back painted glass monolith wall and drop ceiling is back-lit with colour changing LED lights.
The grey 'Royal Mosa' tiles with a stone pattern create contrast and visual interest whilst reflecting the remote control led light colour of choice.
The wall mounted Duravit '2nd Floor' toilet floats effortlessly in front of the white glass wall operated by the chrome Vola push plate above.
A Vola 1 handle mixer tap protrudes from the wall above the Alape 'WT.PR800.R' washstand
and the exposed bottle trap underneath is chrome plated to ensure the cloakroom looks perfect from every angle.
Darren Chung
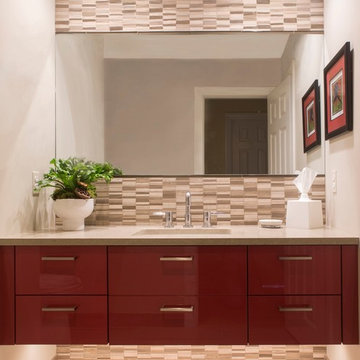
The powder room adds a bit of 'wow factor' with the custom designed cherry red laquered vanity. An LED light strip is recessed into the under side of the vanity to highlight the natural stone floor. The backsplash feature wall is a mosaic of various white and gray stones from Artistic Tile
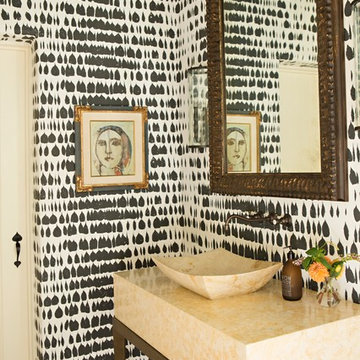
Photo of a mediterranean powder room in San Diego with a vessel sink, multi-coloured walls and terra-cotta floors.
Powder Room Design Ideas with Porcelain Floors and Terra-cotta Floors
5