Powder Room Design Ideas with Porcelain Floors and Wallpaper
Refine by:
Budget
Sort by:Popular Today
1 - 20 of 615 photos
Item 1 of 3

A plain powder room with no window or other features was transformed into a glamorous space, with hotel vibes.
This is an example of a mid-sized contemporary powder room in Melbourne with beige tile, porcelain tile, orange walls, porcelain floors, a console sink, engineered quartz benchtops, beige floor, grey benchtops, a freestanding vanity and wallpaper.
This is an example of a mid-sized contemporary powder room in Melbourne with beige tile, porcelain tile, orange walls, porcelain floors, a console sink, engineered quartz benchtops, beige floor, grey benchtops, a freestanding vanity and wallpaper.

Our clients hired us to completely renovate and furnish their PEI home — and the results were transformative. Inspired by their natural views and love of entertaining, each space in this PEI home is distinctly original yet part of the collective whole.
We used color, patterns, and texture to invite personality into every room: the fish scale tile backsplash mosaic in the kitchen, the custom lighting installation in the dining room, the unique wallpapers in the pantry, powder room and mudroom, and the gorgeous natural stone surfaces in the primary bathroom and family room.
We also hand-designed several features in every room, from custom furnishings to storage benches and shelving to unique honeycomb-shaped bar shelves in the basement lounge.
The result is a home designed for relaxing, gathering, and enjoying the simple life as a couple.

There is no better place for a mix of bold pattern, funky art, and vintage texture than a casual room that is tucked away - in this case, the powder room that is off the mudroom hallway. This is a delightful space that doesn't overpower the senses by sticking to a tight color scheme where blue is the only color on a black-and-white- base.
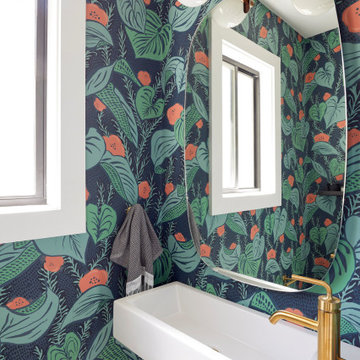
This artistic and design-forward family approached us at the beginning of the pandemic with a design prompt to blend their love of midcentury modern design with their Caribbean roots. With her parents originating from Trinidad & Tobago and his parents from Jamaica, they wanted their home to be an authentic representation of their heritage, with a midcentury modern twist. We found inspiration from a colorful Trinidad & Tobago tourism poster that they already owned and carried the tropical colors throughout the house — rich blues in the main bathroom, deep greens and oranges in the powder bathroom, mustard yellow in the dining room and guest bathroom, and sage green in the kitchen. This project was featured on Dwell in January 2022.
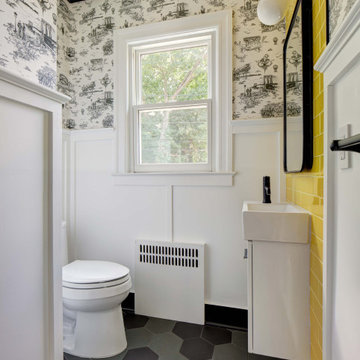
Inspiration for a small transitional powder room in New York with flat-panel cabinets, white cabinets, a two-piece toilet, yellow tile, ceramic tile, white walls, porcelain floors, an integrated sink, grey floor, a floating vanity and wallpaper.
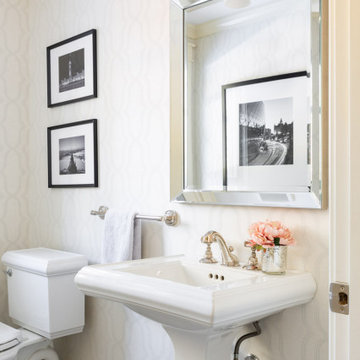
Photo of a small modern powder room in Calgary with a two-piece toilet, beige walls, porcelain floors, a pedestal sink, grey floor and wallpaper.
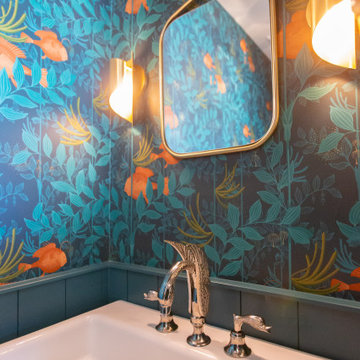
Design ideas for a small eclectic powder room in Phoenix with white cabinets, a one-piece toilet, blue walls, porcelain floors, a console sink, grey floor, a freestanding vanity and wallpaper.
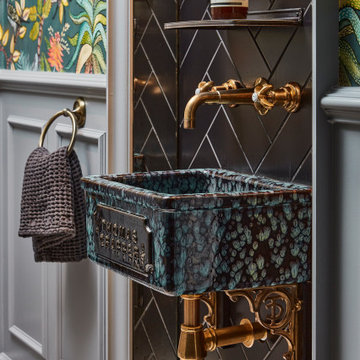
Inspiration for a small contemporary powder room in London with porcelain floors, a wall-mount sink, white floor, wallpaper, black tile, porcelain tile and grey walls.

A complete remodel of this beautiful home, featuring stunning navy blue cabinets and elegant gold fixtures that perfectly complement the brightness of the marble countertops. The ceramic tile walls add a unique texture to the design, while the porcelain hexagon flooring adds an element of sophistication that perfectly completes the whole look.

Photo of a small powder room in San Diego with flat-panel cabinets, brown cabinets, a wall-mount toilet, orange tile, porcelain tile, porcelain floors, an undermount sink, engineered quartz benchtops, white floor, white benchtops, a floating vanity and wallpaper.

This beachy powder bath helps bring the surrounding environment of Guemes Island indoors.
Photo of a small modern powder room in Seattle with open cabinets, grey cabinets, gray tile, wood-look tile, blue walls, porcelain floors, a vessel sink, engineered quartz benchtops, white floor, white benchtops, a floating vanity and wallpaper.
Photo of a small modern powder room in Seattle with open cabinets, grey cabinets, gray tile, wood-look tile, blue walls, porcelain floors, a vessel sink, engineered quartz benchtops, white floor, white benchtops, a floating vanity and wallpaper.

Black & white vintage floral wallpaper with charcoal gray wainscoting warms the walls of this powder room.
Design ideas for a small country powder room in Phoenix with shaker cabinets, white cabinets, a one-piece toilet, multi-coloured walls, porcelain floors, an integrated sink, engineered quartz benchtops, white benchtops, a freestanding vanity and wallpaper.
Design ideas for a small country powder room in Phoenix with shaker cabinets, white cabinets, a one-piece toilet, multi-coloured walls, porcelain floors, an integrated sink, engineered quartz benchtops, white benchtops, a freestanding vanity and wallpaper.

Photo of a mid-sized contemporary powder room in Toronto with flat-panel cabinets, black cabinets, a one-piece toilet, porcelain floors, an integrated sink, solid surface benchtops, beige floor, white benchtops, a freestanding vanity and wallpaper.

This is an example of a small traditional powder room in Other with blue cabinets, porcelain floors, an undermount sink, quartzite benchtops, white benchtops, a built-in vanity and wallpaper.
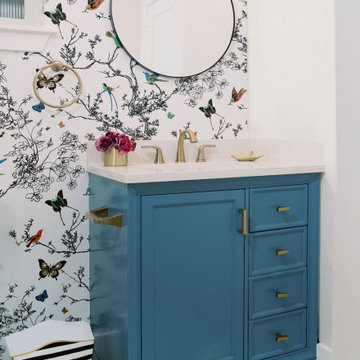
This is an example of a small transitional powder room in Austin with shaker cabinets, blue cabinets, white walls, porcelain floors, a drop-in sink, engineered quartz benchtops, grey floor, white benchtops, a built-in vanity and wallpaper.
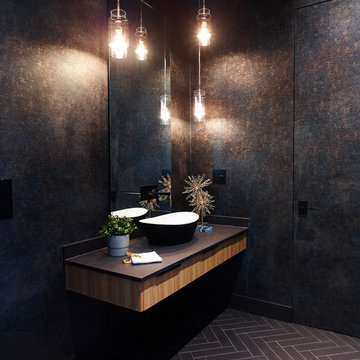
Martin Knowles, Arden Interiors
This is an example of a mid-sized contemporary powder room in Vancouver with flat-panel cabinets, light wood cabinets, a vessel sink, black floor, black benchtops, black walls, porcelain floors, solid surface benchtops, a floating vanity and wallpaper.
This is an example of a mid-sized contemporary powder room in Vancouver with flat-panel cabinets, light wood cabinets, a vessel sink, black floor, black benchtops, black walls, porcelain floors, solid surface benchtops, a floating vanity and wallpaper.

This powder bath makes a statement with textures. A vanity with raffia doors against a background of alternating gloss and matte geometric tile and striped with brushed gold metal strips. The wallpaper, made in India, reflects themes reminiscent of the client's home in India.

Photo of a mid-sized contemporary powder room in Denver with black cabinets, a one-piece toilet, black walls, porcelain floors, a vessel sink, travertine benchtops, grey floor, white benchtops, a freestanding vanity and wallpaper.
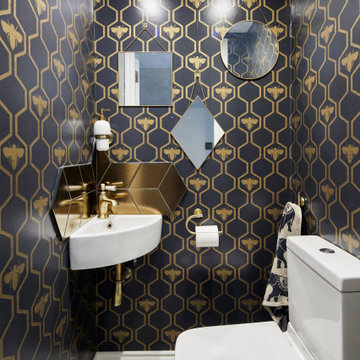
This is an example of a small contemporary powder room in Surrey with white tile, porcelain tile, black walls, porcelain floors, a wall-mount sink, black floor, a floating vanity and wallpaper.

Our clients relocated to Ann Arbor and struggled to find an open layout home that was fully functional for their family. We worked to create a modern inspired home with convenient features and beautiful finishes.
This 4,500 square foot home includes 6 bedrooms, and 5.5 baths. In addition to that, there is a 2,000 square feet beautifully finished basement. It has a semi-open layout with clean lines to adjacent spaces, and provides optimum entertaining for both adults and kids.
The interior and exterior of the home has a combination of modern and transitional styles with contrasting finishes mixed with warm wood tones and geometric patterns.
Powder Room Design Ideas with Porcelain Floors and Wallpaper
1