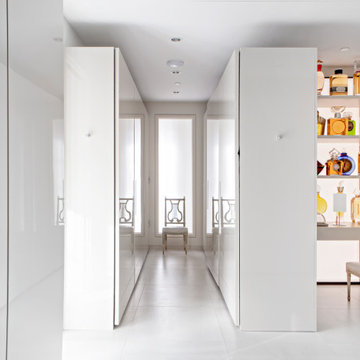Powder Room Design Ideas with Porcelain Floors and White Floor
Refine by:
Budget
Sort by:Popular Today
81 - 100 of 722 photos
Item 1 of 3
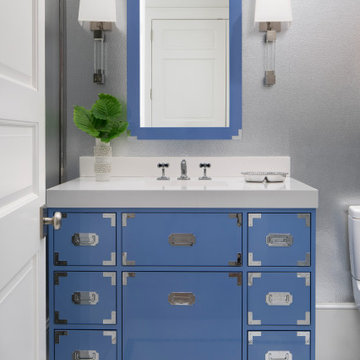
Mid-sized beach style powder room in Miami with furniture-like cabinets, blue cabinets, a one-piece toilet, grey walls, porcelain floors, an undermount sink, engineered quartz benchtops, white floor and white benchtops.
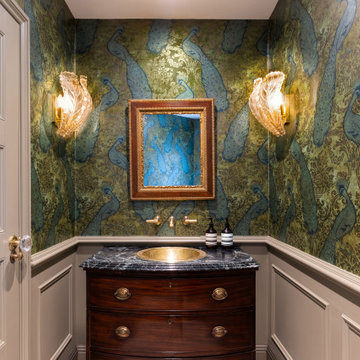
One of the highlights of this project is this beautiful antique dresser that has been meticulously upcycled to create a striking centrepiece.
A perfect blend of classic charm and modern innovation, the unit's design is heightened by incorporating lush Verde marble and a characterful Moroccan pitted brass inset basin.
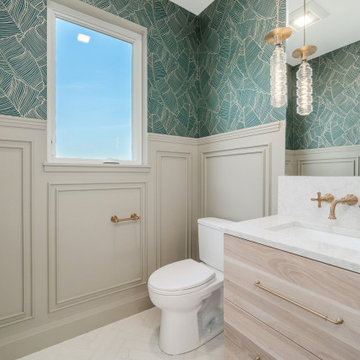
Inspiration for a mid-sized transitional powder room in Other with flat-panel cabinets, light wood cabinets, a one-piece toilet, multi-coloured walls, porcelain floors, an undermount sink, quartzite benchtops, white floor, white benchtops, a floating vanity and decorative wall panelling.
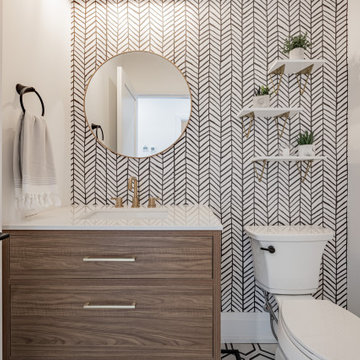
Design ideas for a small contemporary powder room in Toronto with flat-panel cabinets, medium wood cabinets, a two-piece toilet, white walls, porcelain floors, an integrated sink, engineered quartz benchtops, white floor, white benchtops, a floating vanity and wallpaper.

This 1910 West Highlands home was so compartmentalized that you couldn't help to notice you were constantly entering a new room every 8-10 feet. There was also a 500 SF addition put on the back of the home to accommodate a living room, 3/4 bath, laundry room and back foyer - 350 SF of that was for the living room. Needless to say, the house needed to be gutted and replanned.
Kitchen+Dining+Laundry-Like most of these early 1900's homes, the kitchen was not the heartbeat of the home like they are today. This kitchen was tucked away in the back and smaller than any other social rooms in the house. We knocked out the walls of the dining room to expand and created an open floor plan suitable for any type of gathering. As a nod to the history of the home, we used butcherblock for all the countertops and shelving which was accented by tones of brass, dusty blues and light-warm greys. This room had no storage before so creating ample storage and a variety of storage types was a critical ask for the client. One of my favorite details is the blue crown that draws from one end of the space to the other, accenting a ceiling that was otherwise forgotten.
Primary Bath-This did not exist prior to the remodel and the client wanted a more neutral space with strong visual details. We split the walls in half with a datum line that transitions from penny gap molding to the tile in the shower. To provide some more visual drama, we did a chevron tile arrangement on the floor, gridded the shower enclosure for some deep contrast an array of brass and quartz to elevate the finishes.
Powder Bath-This is always a fun place to let your vision get out of the box a bit. All the elements were familiar to the space but modernized and more playful. The floor has a wood look tile in a herringbone arrangement, a navy vanity, gold fixtures that are all servants to the star of the room - the blue and white deco wall tile behind the vanity.
Full Bath-This was a quirky little bathroom that you'd always keep the door closed when guests are over. Now we have brought the blue tones into the space and accented it with bronze fixtures and a playful southwestern floor tile.
Living Room & Office-This room was too big for its own good and now serves multiple purposes. We condensed the space to provide a living area for the whole family plus other guests and left enough room to explain the space with floor cushions. The office was a bonus to the project as it provided privacy to a room that otherwise had none before.
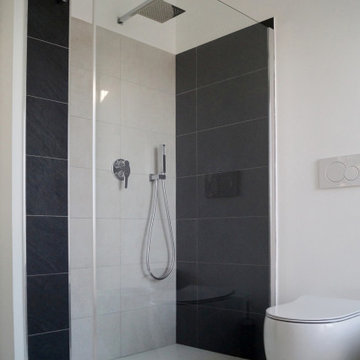
Mid-sized industrial powder room in Other with medium wood cabinets, white walls, porcelain floors, a vessel sink, white floor, flat-panel cabinets, black and white tile, porcelain tile, wood benchtops, brown benchtops and a freestanding vanity.
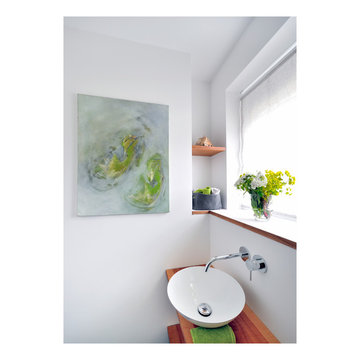
Jens Bruchhaus
This is an example of a small contemporary powder room in Munich with open cabinets, brown cabinets, a wall-mount toilet, white tile, glass tile, white walls, porcelain floors, a vessel sink, marble benchtops and white floor.
This is an example of a small contemporary powder room in Munich with open cabinets, brown cabinets, a wall-mount toilet, white tile, glass tile, white walls, porcelain floors, a vessel sink, marble benchtops and white floor.
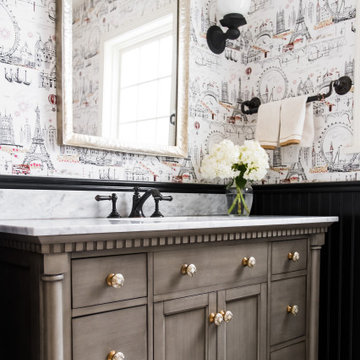
The Paris inspired bathroom is a showstopper for guests! A standard vanity was used and we swapped out the hardware with these mother-of-pearl brass knobs. This powder room includes black beadboard, black and white floor tile, marble vanity top, wallpaper, wall sconces, and a decorative mirror.
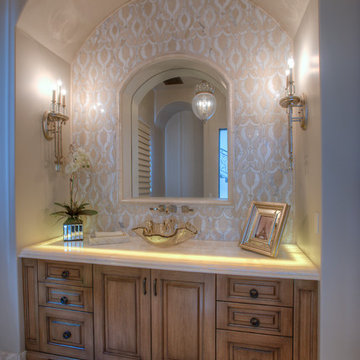
We love this bathrooms custom vanity, vessel sink, backsplash, and the backlit onyx countertop.
Photo of an expansive mediterranean powder room in Phoenix with furniture-like cabinets, medium wood cabinets, a one-piece toilet, beige tile, mosaic tile, white walls, a vessel sink, onyx benchtops, porcelain floors and white floor.
Photo of an expansive mediterranean powder room in Phoenix with furniture-like cabinets, medium wood cabinets, a one-piece toilet, beige tile, mosaic tile, white walls, a vessel sink, onyx benchtops, porcelain floors and white floor.
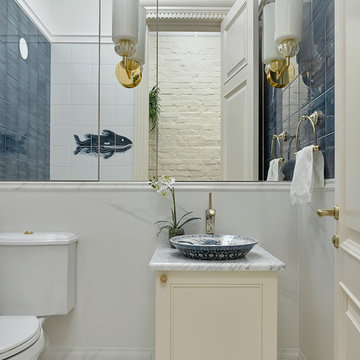
This is an example of a traditional powder room in Moscow with beige cabinets, blue tile, white tile, porcelain tile, porcelain floors, marble benchtops, recessed-panel cabinets, a two-piece toilet, white walls, a vessel sink and white floor.

This 1910 West Highlands home was so compartmentalized that you couldn't help to notice you were constantly entering a new room every 8-10 feet. There was also a 500 SF addition put on the back of the home to accommodate a living room, 3/4 bath, laundry room and back foyer - 350 SF of that was for the living room. Needless to say, the house needed to be gutted and replanned.
Kitchen+Dining+Laundry-Like most of these early 1900's homes, the kitchen was not the heartbeat of the home like they are today. This kitchen was tucked away in the back and smaller than any other social rooms in the house. We knocked out the walls of the dining room to expand and created an open floor plan suitable for any type of gathering. As a nod to the history of the home, we used butcherblock for all the countertops and shelving which was accented by tones of brass, dusty blues and light-warm greys. This room had no storage before so creating ample storage and a variety of storage types was a critical ask for the client. One of my favorite details is the blue crown that draws from one end of the space to the other, accenting a ceiling that was otherwise forgotten.
Primary Bath-This did not exist prior to the remodel and the client wanted a more neutral space with strong visual details. We split the walls in half with a datum line that transitions from penny gap molding to the tile in the shower. To provide some more visual drama, we did a chevron tile arrangement on the floor, gridded the shower enclosure for some deep contrast an array of brass and quartz to elevate the finishes.
Powder Bath-This is always a fun place to let your vision get out of the box a bit. All the elements were familiar to the space but modernized and more playful. The floor has a wood look tile in a herringbone arrangement, a navy vanity, gold fixtures that are all servants to the star of the room - the blue and white deco wall tile behind the vanity.
Full Bath-This was a quirky little bathroom that you'd always keep the door closed when guests are over. Now we have brought the blue tones into the space and accented it with bronze fixtures and a playful southwestern floor tile.
Living Room & Office-This room was too big for its own good and now serves multiple purposes. We condensed the space to provide a living area for the whole family plus other guests and left enough room to explain the space with floor cushions. The office was a bonus to the project as it provided privacy to a room that otherwise had none before.
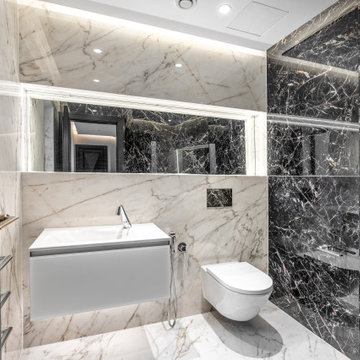
Ensuite Bathroom vanity unit and toilet
Design ideas for a modern powder room in Other with flat-panel cabinets, white cabinets, a wall-mount toilet, black and white tile, porcelain tile, porcelain floors, a drop-in sink, marble benchtops, white floor, white benchtops and a floating vanity.
Design ideas for a modern powder room in Other with flat-panel cabinets, white cabinets, a wall-mount toilet, black and white tile, porcelain tile, porcelain floors, a drop-in sink, marble benchtops, white floor, white benchtops and a floating vanity.
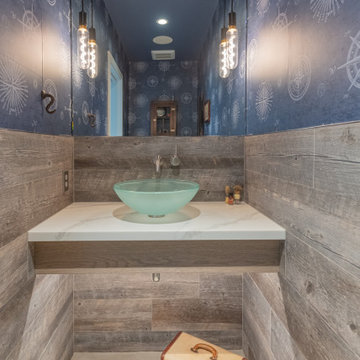
This beachy powder bath helps bring the surrounding environment of Guemes Island indoors.
This is an example of a small modern powder room in Seattle with open cabinets, grey cabinets, gray tile, wood-look tile, blue walls, porcelain floors, a vessel sink, engineered quartz benchtops, white floor, white benchtops, a floating vanity and wallpaper.
This is an example of a small modern powder room in Seattle with open cabinets, grey cabinets, gray tile, wood-look tile, blue walls, porcelain floors, a vessel sink, engineered quartz benchtops, white floor, white benchtops, a floating vanity and wallpaper.
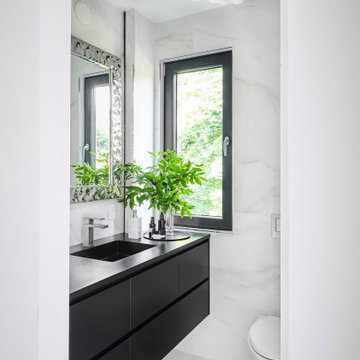
Photo of a mid-sized contemporary powder room in New York with flat-panel cabinets, black cabinets, a wall-mount toilet, white tile, porcelain tile, white walls, porcelain floors, an integrated sink, solid surface benchtops, white floor, black benchtops and a floating vanity.
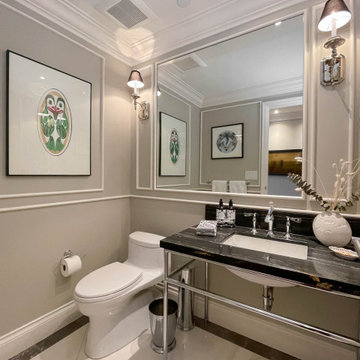
This is an example of a small transitional powder room in Vancouver with open cabinets, black cabinets, a one-piece toilet, grey walls, porcelain floors, an undermount sink, marble benchtops, white floor, black benchtops, a freestanding vanity and panelled walls.
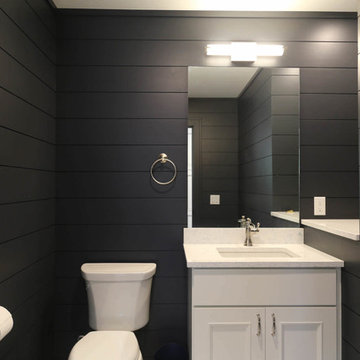
The Tomar Court remodel was a whole home remodel focused on creating an open floor plan on the main level that is optimal for entertaining. By removing the walls separating the formal dining, formal living, kitchen and stair hallway, the main level was transformed into one spacious, open room. Throughout the main level, a custom white oak flooring was used. A three sided, double glass fireplace is the main feature in the new living room. The existing staircase was integrated into the kitchen island with a custom wall panel detail to match the kitchen cabinets. Off of the living room is the sun room with new floor to ceiling windows and all updated finishes. Tucked behind the sun room is a cozy hearth room. In the hearth room features a new gas fireplace insert, new stone, mitered edge limestone hearth, live edge black walnut mantle and a wood feature wall. Off of the kitchen, the mud room was refreshed with all new cabinetry, new tile floors, updated powder bath and a hidden pantry off of the kitchen. In the master suite, a new walk in closet was created and a feature wood wall for the bed headboard with floating shelves and bedside tables. In the master bath, a walk in tile shower , separate floating vanities and a free standing tub were added. In the lower level of the home, all flooring was added throughout and the lower level bath received all new cabinetry and a walk in tile shower.
TYPE: Remodel
YEAR: 2018
CONTRACTOR: Hjellming Construction
4 BEDROOM ||| 3.5 BATH ||| 3 STALL GARAGE ||| WALKOUT LOT
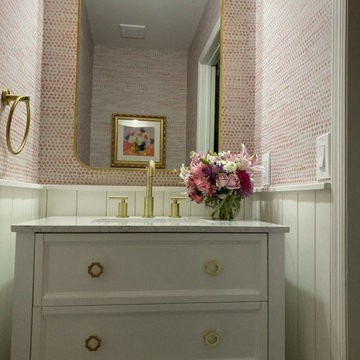
Small traditional powder room in New York with white cabinets, red walls, porcelain floors, an undermount sink, white floor, white benchtops, a freestanding vanity and wallpaper.
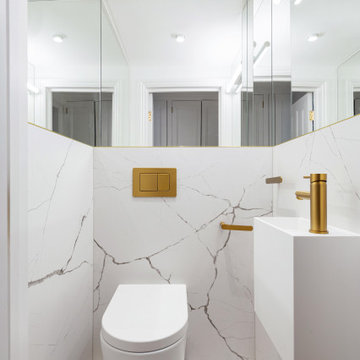
Small cloakroom with white vanity and gold fixtures.
Small contemporary powder room in London with white cabinets, a wall-mount toilet, white tile, porcelain tile, white walls, porcelain floors, a wall-mount sink, white floor and a floating vanity.
Small contemporary powder room in London with white cabinets, a wall-mount toilet, white tile, porcelain tile, white walls, porcelain floors, a wall-mount sink, white floor and a floating vanity.

Dark Green Herringbone Feature wall with sconces
Black Galaxy countertop
Design ideas for a contemporary powder room in Dallas with furniture-like cabinets, dark wood cabinets, green tile, ceramic tile, white walls, porcelain floors, granite benchtops, white floor, black benchtops and a floating vanity.
Design ideas for a contemporary powder room in Dallas with furniture-like cabinets, dark wood cabinets, green tile, ceramic tile, white walls, porcelain floors, granite benchtops, white floor, black benchtops and a floating vanity.
Powder Room Design Ideas with Porcelain Floors and White Floor
5
