Powder Room Design Ideas with Porcelain Floors and Wood-look Tile
Refine by:
Budget
Sort by:Popular Today
1 - 20 of 7,373 photos
Item 1 of 3

A plain powder room with no window or other features was transformed into a glamorous space, with hotel vibes.
This is an example of a mid-sized contemporary powder room in Melbourne with beige tile, porcelain tile, orange walls, porcelain floors, a console sink, engineered quartz benchtops, beige floor, grey benchtops, a freestanding vanity and wallpaper.
This is an example of a mid-sized contemporary powder room in Melbourne with beige tile, porcelain tile, orange walls, porcelain floors, a console sink, engineered quartz benchtops, beige floor, grey benchtops, a freestanding vanity and wallpaper.
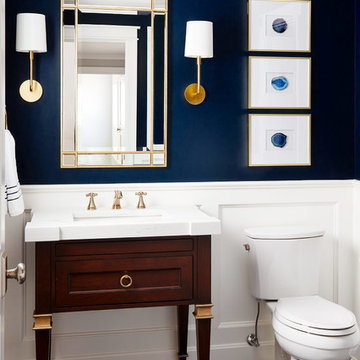
This 1966 contemporary home was completely renovated into a beautiful, functional home with an up-to-date floor plan more fitting for the way families live today. Removing all of the existing kitchen walls created the open concept floor plan. Adding an addition to the back of the house extended the family room. The first floor was also reconfigured to add a mudroom/laundry room and the first floor powder room was transformed into a full bath. A true master suite with spa inspired bath and walk-in closet was made possible by reconfiguring the existing space and adding an addition to the front of the house.
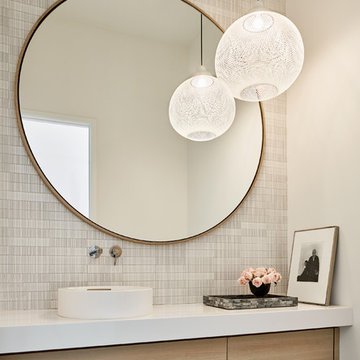
Mid-sized contemporary powder room in Dallas with flat-panel cabinets, light wood cabinets, porcelain floors, a vessel sink, engineered quartz benchtops, white benchtops, grey walls and grey floor.
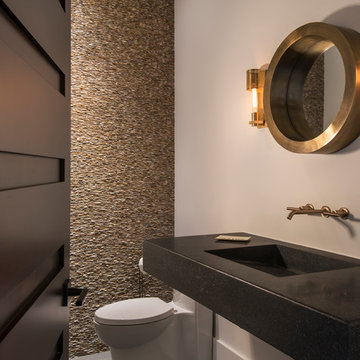
@Amber Frederiksen Photography
Design ideas for a small contemporary powder room in Miami with white walls, porcelain floors, a one-piece toilet, beige tile, stone tile, concrete benchtops, an integrated sink and black benchtops.
Design ideas for a small contemporary powder room in Miami with white walls, porcelain floors, a one-piece toilet, beige tile, stone tile, concrete benchtops, an integrated sink and black benchtops.
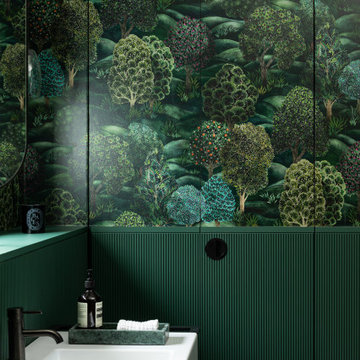
Concealed shower in Guest WC of Georgian townhouse
Traditional powder room in London with green walls, porcelain floors, brown floor, a freestanding vanity and wallpaper.
Traditional powder room in London with green walls, porcelain floors, brown floor, a freestanding vanity and wallpaper.

Powder room with wallpaper a panelling
Design ideas for a small transitional powder room in Toronto with furniture-like cabinets, black cabinets, a one-piece toilet, black walls, porcelain floors, an undermount sink, engineered quartz benchtops, white floor, white benchtops, a freestanding vanity and panelled walls.
Design ideas for a small transitional powder room in Toronto with furniture-like cabinets, black cabinets, a one-piece toilet, black walls, porcelain floors, an undermount sink, engineered quartz benchtops, white floor, white benchtops, a freestanding vanity and panelled walls.

Continuing the relaxed beach theme through from the open plan kitchen, dining and living this powder room is light, airy and packed full of texture. The wall hung ribbed vanity, white textured tile and venetian plaster walls ooze tactility. A touch of warmth is brought into the space with the addition of the natural wicker wall sconces and reclaimed timber shelves which provide both storage and an ideal display area.

Complete turnkey design and renovation project. Clients where in need of space so we created a wall cabinet for more storage space. the use of hidden under cabinet lighting and under the toilet pan adds to the wow. the mirror is practial with the oval shape that softens the room and cohesive with the rest of the room

Matching powder room to the kitchen's minimalist style!
Photo of a small scandinavian powder room in Toronto with flat-panel cabinets, light wood cabinets, a one-piece toilet, white walls, porcelain floors, a vessel sink, quartzite benchtops, grey floor, grey benchtops and a floating vanity.
Photo of a small scandinavian powder room in Toronto with flat-panel cabinets, light wood cabinets, a one-piece toilet, white walls, porcelain floors, a vessel sink, quartzite benchtops, grey floor, grey benchtops and a floating vanity.

Small contemporary powder room in Toronto with flat-panel cabinets, black cabinets, a one-piece toilet, black walls, porcelain floors, an undermount sink, engineered quartz benchtops, black floor, white benchtops, a freestanding vanity and wallpaper.

Compact modern cloakroom with wallmounted matt white toilet, grey basin, dark walls with mirrors and dark ceilings and grey stone effect porcelain tiles.

Photo of a small contemporary powder room in Moscow with recessed-panel cabinets, black cabinets, a wall-mount toilet, white tile, marble, white walls, porcelain floors, a wall-mount sink, white floor and a floating vanity.

Small but impactful powder room. Green stacked clay tile from floor to ceiling. White penny tile flooring.
Inspiration for a small eclectic powder room in New York with recessed-panel cabinets, white cabinets, green tile, porcelain tile, white walls, porcelain floors, engineered quartz benchtops, white floor, white benchtops and a freestanding vanity.
Inspiration for a small eclectic powder room in New York with recessed-panel cabinets, white cabinets, green tile, porcelain tile, white walls, porcelain floors, engineered quartz benchtops, white floor, white benchtops and a freestanding vanity.

Inspiration for a small transitional powder room in Seattle with shaker cabinets, white cabinets, a one-piece toilet, blue tile, blue walls, porcelain floors, a vessel sink, brown floor, white benchtops, a floating vanity and decorative wall panelling.
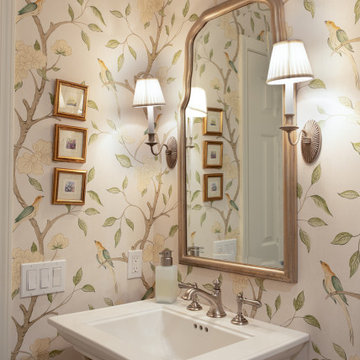
Photo of a mid-sized transitional powder room in New York with white cabinets, a one-piece toilet, multi-coloured walls, porcelain floors, a console sink, beige floor, white benchtops, a freestanding vanity and wallpaper.
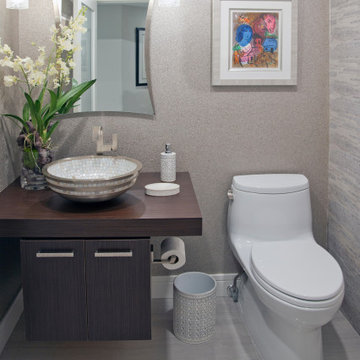
Custom floating vanity with mother of pearl vessel sink, textured tile wall and crushed mica wallpaper.
Small contemporary powder room in Miami with flat-panel cabinets, brown cabinets, a one-piece toilet, beige tile, stone tile, beige walls, porcelain floors, a vessel sink, wood benchtops, grey floor, brown benchtops, a floating vanity and wallpaper.
Small contemporary powder room in Miami with flat-panel cabinets, brown cabinets, a one-piece toilet, beige tile, stone tile, beige walls, porcelain floors, a vessel sink, wood benchtops, grey floor, brown benchtops, a floating vanity and wallpaper.
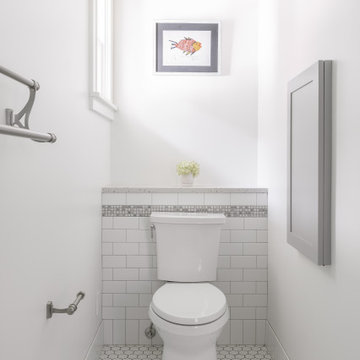
Mid-sized modern powder room in Seattle with flat-panel cabinets, grey cabinets, a two-piece toilet, white tile, porcelain tile, white walls, porcelain floors, an undermount sink, engineered quartz benchtops, white floor, white benchtops and a floating vanity.
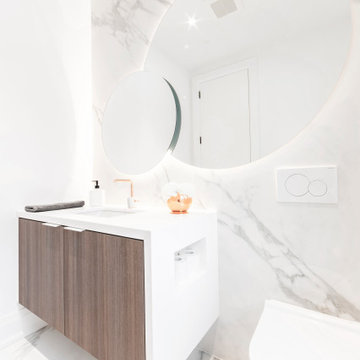
Inspiration for an expansive contemporary powder room in Toronto with flat-panel cabinets, medium wood cabinets, a wall-mount toilet, white tile, porcelain tile, white walls, porcelain floors, an undermount sink, engineered quartz benchtops, white floor and white benchtops.
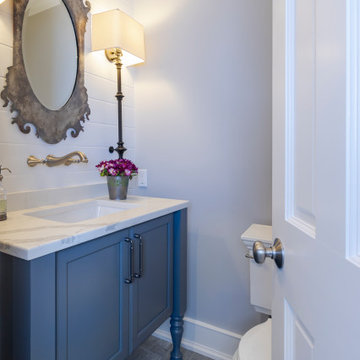
The porcelain gray/beige tile from the mudroom continues into the powder room. A blue accent and shiplap reappear in this room too. The blue vanity topped with a white quartz counter adds a splash of color and a modern flare. The shiplap accent wall lends this powder room a farmhouse feel and is a great backdrop for the beautiful elongated sconces and wall faucet.
This farmhouse style home in West Chester is the epitome of warmth and welcoming. We transformed this house’s original dark interior into a light, bright sanctuary. From installing brand new red oak flooring throughout the first floor to adding horizontal shiplap to the ceiling in the family room, we really enjoyed working with the homeowners on every aspect of each room. A special feature is the coffered ceiling in the dining room. We recessed the chandelier directly into the beams, for a clean, seamless look. We maximized the space in the white and chrome galley kitchen by installing a lot of custom storage. The pops of blue throughout the first floor give these room a modern touch.
Rudloff Custom Builders has won Best of Houzz for Customer Service in 2014, 2015 2016, 2017 and 2019. We also were voted Best of Design in 2016, 2017, 2018, 2019 which only 2% of professionals receive. Rudloff Custom Builders has been featured on Houzz in their Kitchen of the Week, What to Know About Using Reclaimed Wood in the Kitchen as well as included in their Bathroom WorkBook article. We are a full service, certified remodeling company that covers all of the Philadelphia suburban area. This business, like most others, developed from a friendship of young entrepreneurs who wanted to make a difference in their clients’ lives, one household at a time. This relationship between partners is much more than a friendship. Edward and Stephen Rudloff are brothers who have renovated and built custom homes together paying close attention to detail. They are carpenters by trade and understand concept and execution. Rudloff Custom Builders will provide services for you with the highest level of professionalism, quality, detail, punctuality and craftsmanship, every step of the way along our journey together.
Specializing in residential construction allows us to connect with our clients early in the design phase to ensure that every detail is captured as you imagined. One stop shopping is essentially what you will receive with Rudloff Custom Builders from design of your project to the construction of your dreams, executed by on-site project managers and skilled craftsmen. Our concept: envision our client’s ideas and make them a reality. Our mission: CREATING LIFETIME RELATIONSHIPS BUILT ON TRUST AND INTEGRITY.
Photo Credit: Linda McManus Images
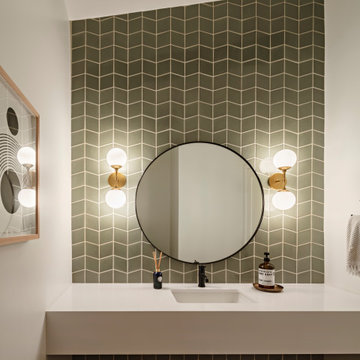
Photo by Roehner + Ryan
Photo of a powder room in Phoenix with shaker cabinets, black cabinets, porcelain tile, porcelain floors, engineered quartz benchtops, grey floor and grey benchtops.
Photo of a powder room in Phoenix with shaker cabinets, black cabinets, porcelain tile, porcelain floors, engineered quartz benchtops, grey floor and grey benchtops.
Powder Room Design Ideas with Porcelain Floors and Wood-look Tile
1