Powder Room Design Ideas with Porcelain Tile and Black Floor
Refine by:
Budget
Sort by:Popular Today
141 - 160 of 220 photos
Item 1 of 3
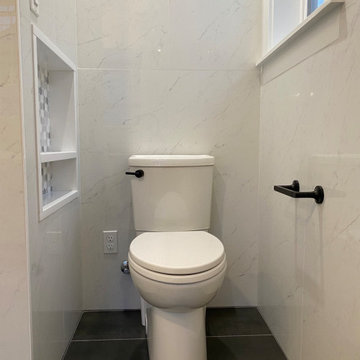
Niche added to toilet area. Homeowner did not want private toilet room.
Photo of a mid-sized contemporary powder room in Portland with a one-piece toilet, white tile, porcelain tile, white walls, porcelain floors and black floor.
Photo of a mid-sized contemporary powder room in Portland with a one-piece toilet, white tile, porcelain tile, white walls, porcelain floors and black floor.
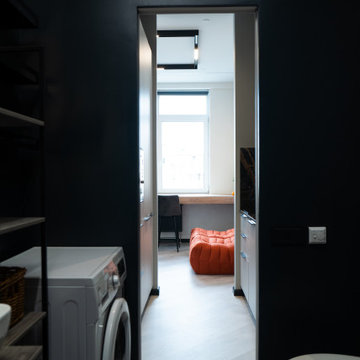
Photo of a small industrial powder room in Moscow with open cabinets, black cabinets, a wall-mount toilet, black tile, porcelain tile, porcelain floors, a drop-in sink, wood benchtops, black floor, brown benchtops and a freestanding vanity.
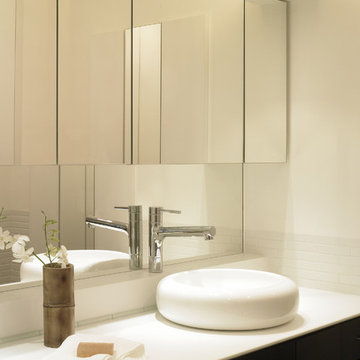
Photo of a large powder room in Other with black cabinets, white tile, porcelain tile, white walls, dark hardwood floors, a vessel sink, solid surface benchtops, black floor, white benchtops and a built-in vanity.
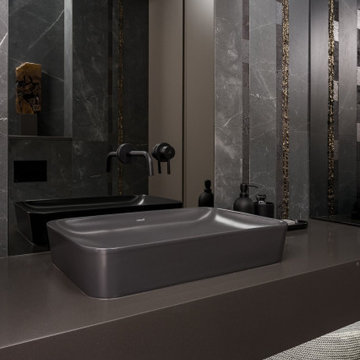
Photo of a mid-sized contemporary powder room in Other with a wall-mount toilet, black tile, porcelain tile, black walls, porcelain floors, a vessel sink, solid surface benchtops, black floor, brown benchtops and a floating vanity.
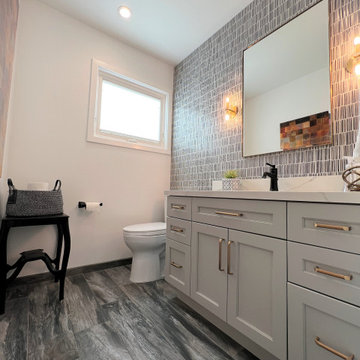
The bathroom, like the kitchen, underwent a captivating transformation. To create more space, the designer decided to flip the bathroom to the opposite wall and extend it slightly into the adjacent room. This simple shift yielded an abundance of room for creativity.
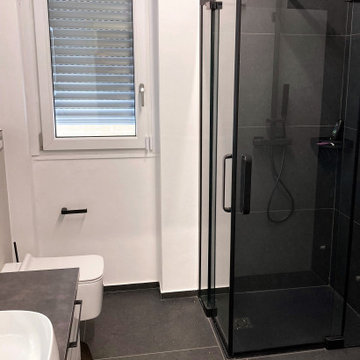
doccia con rivestimento, piatto e ante in vetro di colore nero
Design ideas for a mid-sized contemporary powder room in Other with grey cabinets, porcelain tile, porcelain floors, black floor, grey benchtops, a floating vanity, flat-panel cabinets, a wall-mount toilet, white walls, a vessel sink, engineered quartz benchtops and black tile.
Design ideas for a mid-sized contemporary powder room in Other with grey cabinets, porcelain tile, porcelain floors, black floor, grey benchtops, a floating vanity, flat-panel cabinets, a wall-mount toilet, white walls, a vessel sink, engineered quartz benchtops and black tile.
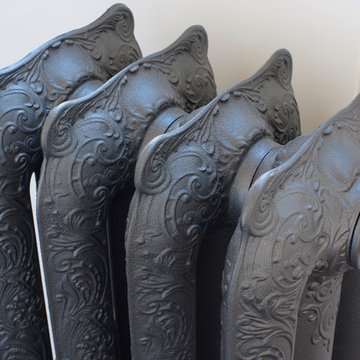
Spectacularly original cloakroom design using pieces from the Bisazza Bagno Wanders Collection. Glossy black and white creates a dramatic effect while red accents and zebra-print tiles make it playful.
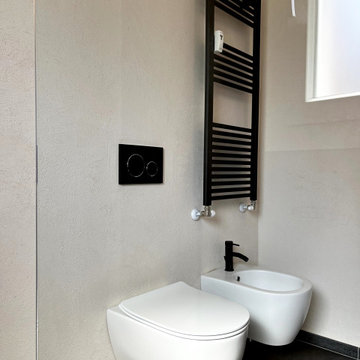
This is an example of a mid-sized contemporary powder room in Milan with black cabinets, a two-piece toilet, beige tile, porcelain tile, grey walls, porcelain floors, an integrated sink, engineered quartz benchtops, black floor and white benchtops.
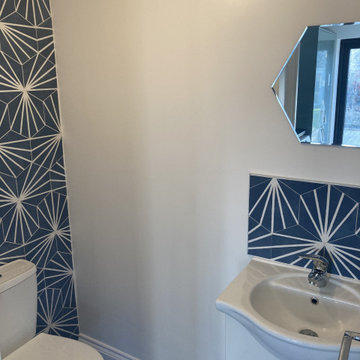
Inspiration for a small contemporary powder room in Essex with blue tile, porcelain tile, white walls, porcelain floors, black floor and a freestanding vanity.
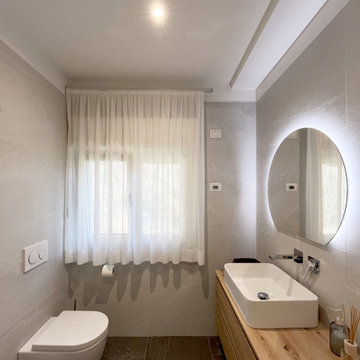
Inspiration for a mid-sized contemporary powder room in Other with light wood cabinets, a two-piece toilet, porcelain tile, grey walls, porcelain floors, a vessel sink, laminate benchtops, black floor and a floating vanity.
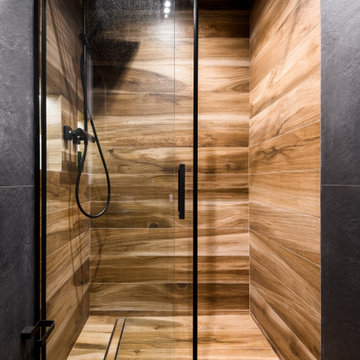
Mid-sized contemporary powder room in Novosibirsk with flat-panel cabinets, grey cabinets, a wall-mount toilet, black tile, porcelain tile, grey walls, porcelain floors, a drop-in sink, wood benchtops, black floor, brown benchtops and a floating vanity.
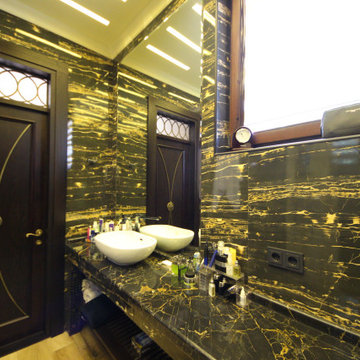
Дом в стиле арт деко, в трех уровнях, выполнен для семьи супругов в возрасте 50 лет, 3-е детей.
Комплектация объекта строительными материалами, мебелью, сантехникой и люстрами из Испании и России.
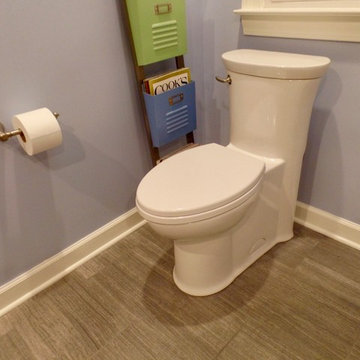
American Standard one piece toilet!
Photo of a large transitional powder room in Other with furniture-like cabinets, dark wood cabinets, a one-piece toilet, gray tile, porcelain tile, blue walls, porcelain floors, an undermount sink, engineered quartz benchtops and black floor.
Photo of a large transitional powder room in Other with furniture-like cabinets, dark wood cabinets, a one-piece toilet, gray tile, porcelain tile, blue walls, porcelain floors, an undermount sink, engineered quartz benchtops and black floor.
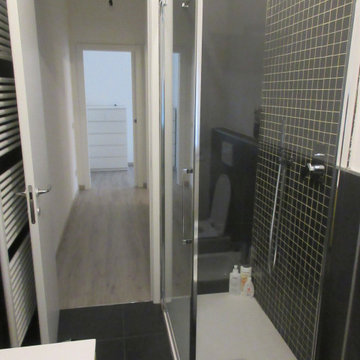
Bagno con doccia aperta
This is an example of a small contemporary powder room in Other with flat-panel cabinets, green cabinets, a two-piece toilet, black tile, porcelain tile, white walls, porcelain floors, an integrated sink, solid surface benchtops, black floor, white benchtops and a floating vanity.
This is an example of a small contemporary powder room in Other with flat-panel cabinets, green cabinets, a two-piece toilet, black tile, porcelain tile, white walls, porcelain floors, an integrated sink, solid surface benchtops, black floor, white benchtops and a floating vanity.
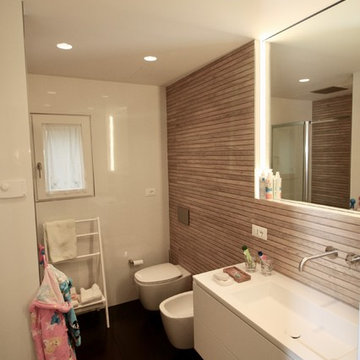
This is an example of a mid-sized modern powder room in Venice with beaded inset cabinets, white cabinets, a two-piece toilet, beige tile, porcelain tile, white walls, dark hardwood floors, a drop-in sink, solid surface benchtops, black floor and white benchtops.
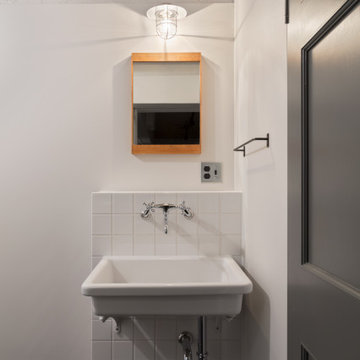
Photo of a mid-sized industrial powder room in Fukuoka with open cabinets, white cabinets, white tile, porcelain tile, white walls, a wall-mount sink, black floor, a built-in vanity and exposed beam.
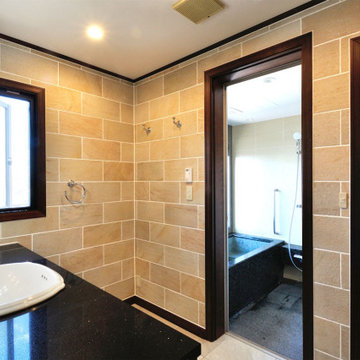
K様邸のユニットバス・洗面台をタイル張りのクラシカルなデザインにリフォーム。
壁タイルには自然石の美しい模様を再現した「バイオアーチストン」、床タイルには最新のクォーツストン調タイル「カヴァ ダオスタ」を採用。
採石場から切り出したそのままのリアルな質感に加え、模様は今までにないランダムで多彩なバリエーションが展開されます。
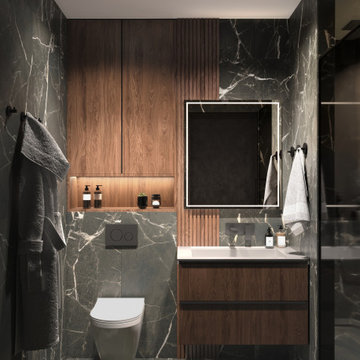
Выдержан в цветовой гамме квартиры. Ничего лишнего, минималистично и функционально, при этом вместилось всё задуманное.
Место для хранения за инсталляцией и в тумбе, просторная душевая кабина.
Площадь комнаты - 4,03 кв.м.
? Заказать проект легко:
WhatsApp: +7 (952) 950-05-58
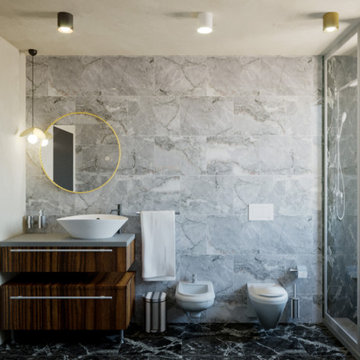
Si tratta del recupero di un fabbricato esistente il quale attraverso un intervento di ristrutturazione diventa la nuova residenza di una giovane coppia. L'altezza del volume esistente consente l'inserimento di un soppalco, questo permette di ricavare una zona notte al livello superiore mente la zona giorno è distribuita la piano terra con i servizi e un piccolo studio posto in prossimità dell'entrata. Il progetto si configura con uno stile minimalista e contemporaneo, lo studio dettagliato degli spazi consente di ricavare degli ambienti funzionali e confortevoli.
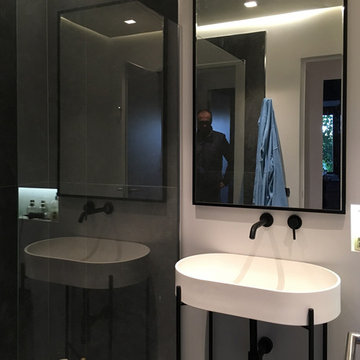
Small powder room in Rome with a two-piece toilet, black tile, porcelain tile, white walls, porcelain floors, a vessel sink and black floor.
Powder Room Design Ideas with Porcelain Tile and Black Floor
8