Powder Room Design Ideas with Porcelain Tile and White Benchtops
Refine by:
Budget
Sort by:Popular Today
101 - 120 of 1,040 photos
Item 1 of 3
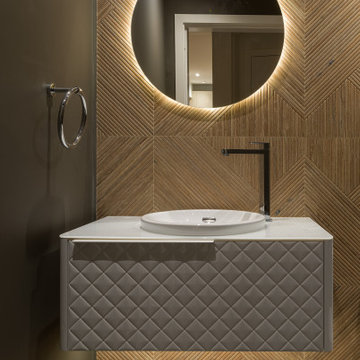
Modern powder room design
This is an example of a mid-sized contemporary powder room in Vancouver with furniture-like cabinets, white cabinets, a one-piece toilet, brown tile, porcelain tile, grey walls, porcelain floors, a drop-in sink, glass benchtops, grey floor, white benchtops and a floating vanity.
This is an example of a mid-sized contemporary powder room in Vancouver with furniture-like cabinets, white cabinets, a one-piece toilet, brown tile, porcelain tile, grey walls, porcelain floors, a drop-in sink, glass benchtops, grey floor, white benchtops and a floating vanity.
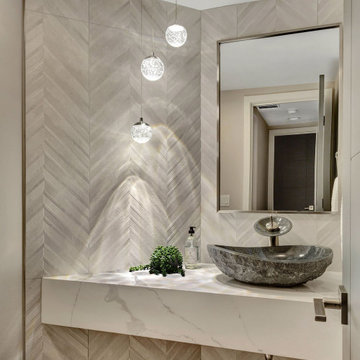
Small modern powder room in Seattle with a one-piece toilet, gray tile, porcelain tile, grey walls, a vessel sink, engineered quartz benchtops and white benchtops.
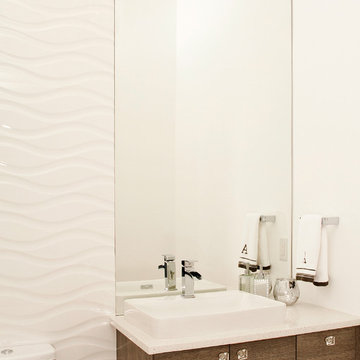
Northlight Photography
Photo of a modern powder room in Seattle with a vessel sink, flat-panel cabinets, medium wood cabinets, engineered quartz benchtops, a two-piece toilet, white tile, porcelain tile, white walls, light hardwood floors and white benchtops.
Photo of a modern powder room in Seattle with a vessel sink, flat-panel cabinets, medium wood cabinets, engineered quartz benchtops, a two-piece toilet, white tile, porcelain tile, white walls, light hardwood floors and white benchtops.
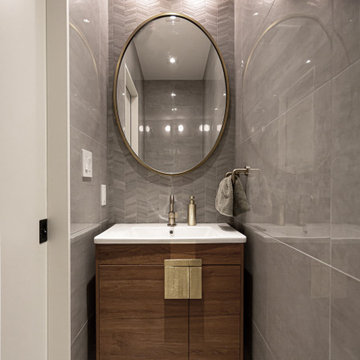
This small yet mighty powder room has a soothing yet impactful allure. all the walls have procelain tile, with the exception of a small, mosaic, chevron, marble tile used at the backsplash. This luxurious powder room has loads of appeal, despite its tiny size.
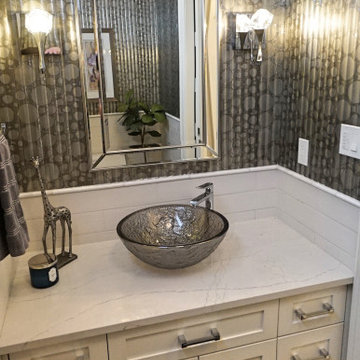
Photo of a mid-sized contemporary powder room in Toronto with shaker cabinets, white cabinets, a one-piece toilet, gray tile, porcelain tile, grey walls, porcelain floors, a vessel sink, engineered quartz benchtops, black floor, white benchtops, a built-in vanity and decorative wall panelling.
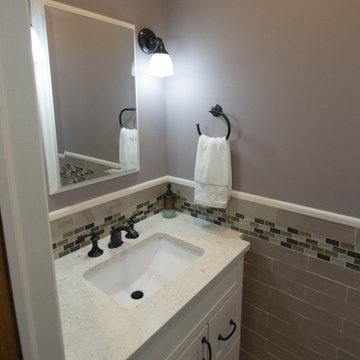
Small powder room off a family room was updated with all new plumbing and electric, and all new interior - vanity, flooring, wall tiles, toilet, lighting.

Drama in a small space! Elegant, dimensional Walker Zanger tile creates a dramatic focal point in this sophisticated powder bath. The rough hewn European oak floating cabinetry ads warmth and layered texture to the space while the crisp matt white quartz countertop is the perfect foil for the etched stone sink. The sensuous curves of smooth carved stone reveal a patchwork of Japanese sashiko kimono pattern depicting organic elements such as waves, mountains and bamboo. The circular LED lit mirror echoes the flowing liquid lines of the tile and circular vessel sink.
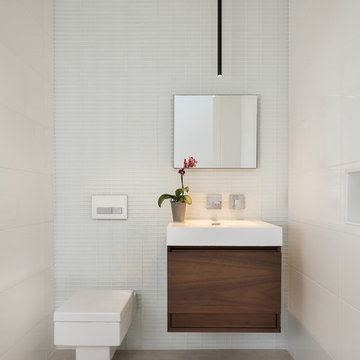
Inspiration for a mid-sized powder room in Phoenix with flat-panel cabinets, dark wood cabinets, a wall-mount toilet, gray tile, white tile, porcelain tile, white walls, porcelain floors, an integrated sink, solid surface benchtops, beige floor and white benchtops.
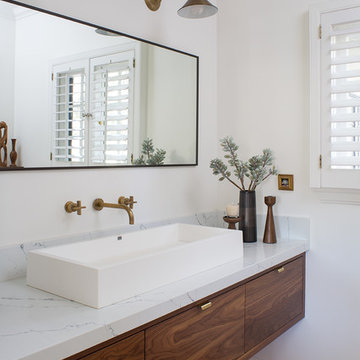
Meghan Bob Photography
Mid-sized contemporary powder room in Los Angeles with flat-panel cabinets, brown cabinets, a one-piece toilet, white tile, porcelain tile, white walls, a vessel sink, engineered quartz benchtops, brown floor, medium hardwood floors and white benchtops.
Mid-sized contemporary powder room in Los Angeles with flat-panel cabinets, brown cabinets, a one-piece toilet, white tile, porcelain tile, white walls, a vessel sink, engineered quartz benchtops, brown floor, medium hardwood floors and white benchtops.
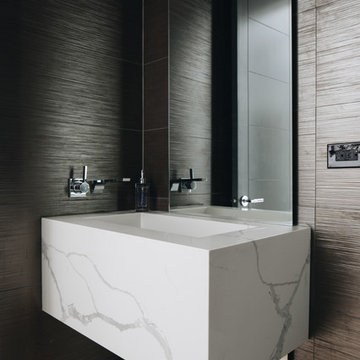
Photo by Stoffer Photography
This is an example of a small contemporary powder room in Chicago with a wall-mount toilet, multi-coloured tile, porcelain tile, light hardwood floors, a wall-mount sink, engineered quartz benchtops and white benchtops.
This is an example of a small contemporary powder room in Chicago with a wall-mount toilet, multi-coloured tile, porcelain tile, light hardwood floors, a wall-mount sink, engineered quartz benchtops and white benchtops.
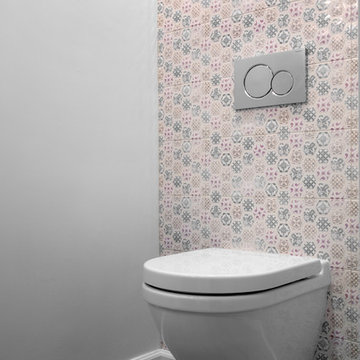
This new powder room used to be nothing more than a small closet! Closing off 1 door and opening another created a new 1/2 bathroom to service the guests.
The wall mounted toilet with the hidden tank saves a lot of room and makes cleaning an easy task, the vanity is also wall mounted and its only 9" deep!
to give the space some life and make it into a fun place to visit the sconce light fixtures on each side of the mirror have a cool rose \ flower design with crazy shadows casted on the wall and the full height tiled toilet wall is made out of small multi colored hex tiles with flower design in them.
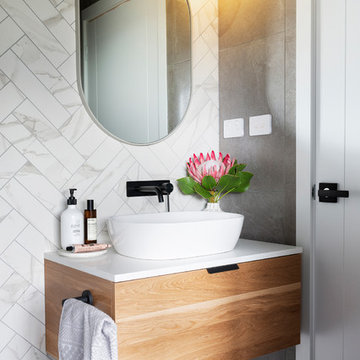
Set on an elevated block overlooking the picturesque Molonglo Valley, this new build in Denman Prospect spans three levels. The modern interior includes hardwood timber floors, a palette of greys and crisp white, stone benchtops, accents of brass and pops of black. The black framed windows have been built to capture the stunning views. Built by Homes By Howe. Photography by Hcreations.

After purchasing this Sunnyvale home several years ago, it was finally time to create the home of their dreams for this young family. With a wholly reimagined floorplan and primary suite addition, this home now serves as headquarters for this busy family.
The wall between the kitchen, dining, and family room was removed, allowing for an open concept plan, perfect for when kids are playing in the family room, doing homework at the dining table, or when the family is cooking. The new kitchen features tons of storage, a wet bar, and a large island. The family room conceals a small office and features custom built-ins, which allows visibility from the front entry through to the backyard without sacrificing any separation of space.
The primary suite addition is spacious and feels luxurious. The bathroom hosts a large shower, freestanding soaking tub, and a double vanity with plenty of storage. The kid's bathrooms are playful while still being guests to use. Blues, greens, and neutral tones are featured throughout the home, creating a consistent color story. Playful, calm, and cheerful tones are in each defining area, making this the perfect family house.
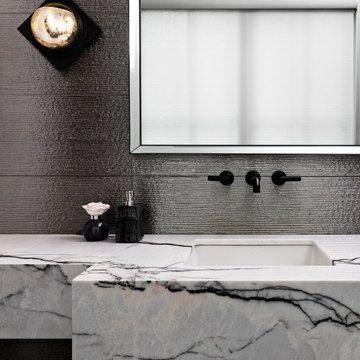
We always say that a powder room is the “gift” you give to the guests in your home; a special detail here and there, a touch of color added, and the space becomes a delight! This custom beauty, completed in January 2020, was carefully crafted through many construction drawings and meetings.
We intentionally created a shallower depth along both sides of the sink area in order to accommodate the location of the door openings. (The right side of the image leads to the foyer, while the left leads to a closet water closet room.) We even had the casing/trim applied after the countertop was installed in order to bring the marble in one piece! Setting the height of the wall faucet and wall outlet for the exposed P-Trap meant careful calculation and precise templating along the way, with plenty of interior construction drawings. But for such detail, it was well worth it.
From the book-matched miter on our black and white marble, to the wall mounted faucet in matte black, each design element is chosen to play off of the stacked metallic wall tile and scones. Our homeowners were thrilled with the results, and we think their guests are too!
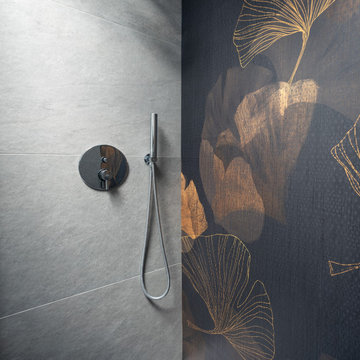
Design ideas for a small asian powder room in Other with flat-panel cabinets, light wood cabinets, a one-piece toilet, gray tile, porcelain tile, white walls, porcelain floors, a drop-in sink, quartzite benchtops, grey floor, white benchtops, a floating vanity and wallpaper.

We love to go bold with our powder room designs, so we selected a black textured tile on the vanity wall and a modern, geometric wallpaper to add some additional interest to the walls.
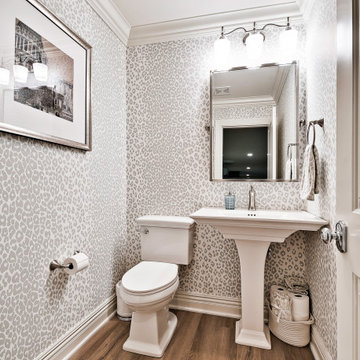
Half bath in basement
Inspiration for a small transitional powder room in Other with white cabinets, a two-piece toilet, white tile, porcelain tile, white walls, porcelain floors, an undermount sink, marble benchtops, grey floor, white benchtops and a freestanding vanity.
Inspiration for a small transitional powder room in Other with white cabinets, a two-piece toilet, white tile, porcelain tile, white walls, porcelain floors, an undermount sink, marble benchtops, grey floor, white benchtops and a freestanding vanity.
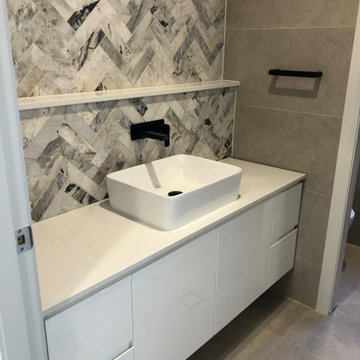
1500 Wall Hung Vanity with Ceramic Basin & Matte black wall mixer.
Inspiration for a small modern powder room in Sydney with furniture-like cabinets, white cabinets, beige tile, porcelain tile, beige walls, porcelain floors, a drop-in sink, engineered quartz benchtops, beige floor, white benchtops, a floating vanity and coffered.
Inspiration for a small modern powder room in Sydney with furniture-like cabinets, white cabinets, beige tile, porcelain tile, beige walls, porcelain floors, a drop-in sink, engineered quartz benchtops, beige floor, white benchtops, a floating vanity and coffered.

Updating of this Venice Beach bungalow home was a real treat. Timing was everything here since it was supposed to go on the market in 30day. (It took us 35days in total for a complete remodel).
The corner lot has a great front "beach bum" deck that was completely refinished and fenced for semi-private feel.
The entire house received a good refreshing paint including a new accent wall in the living room.
The kitchen was completely redo in a Modern vibe meets classical farmhouse with the labyrinth backsplash and reclaimed wood floating shelves.
Notice also the rugged concrete look quartz countertop.
A small new powder room was created from an old closet space, funky street art walls tiles and the gold fixtures with a blue vanity once again are a perfect example of modern meets farmhouse.
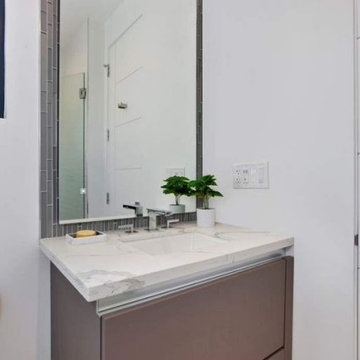
Design ideas for a small modern powder room in San Francisco with flat-panel cabinets, brown cabinets, a two-piece toilet, gray tile, porcelain tile, white walls, porcelain floors, an undermount sink, engineered quartz benchtops, beige floor, white benchtops and a floating vanity.
Powder Room Design Ideas with Porcelain Tile and White Benchtops
6