Powder Room Design Ideas with Purple Benchtops and White Benchtops
Refine by:
Budget
Sort by:Popular Today
121 - 140 of 10,413 photos
Item 1 of 3

Transitional powder room in Denver with blue cabinets, light hardwood floors, an undermount sink, marble benchtops, brown floor, white benchtops, wallpaper and wallpaper.

Luxurious powder room design with a vintage cabinet vanity. Chinoiserie wallpaper, and grasscloth wallpaper on the ceiling.
This is an example of a transitional powder room in Denver with an undermount sink, marble benchtops, brown floor, white benchtops, wallpaper, wallpaper, blue cabinets, a freestanding vanity, flat-panel cabinets and medium hardwood floors.
This is an example of a transitional powder room in Denver with an undermount sink, marble benchtops, brown floor, white benchtops, wallpaper, wallpaper, blue cabinets, a freestanding vanity, flat-panel cabinets and medium hardwood floors.

Photo of a mid-sized country powder room in San Francisco with flat-panel cabinets, brown cabinets, a one-piece toilet, white tile, white walls, terra-cotta floors, a vessel sink, marble benchtops, grey floor, white benchtops, a freestanding vanity and planked wall panelling.
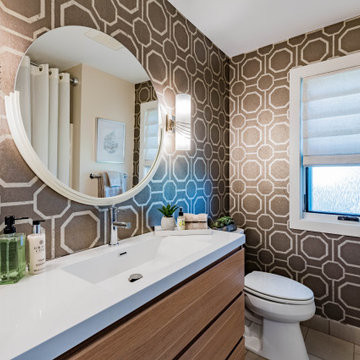
Elegant decor modern rustic powder room
Inspiration for a small modern powder room in Minneapolis with flat-panel cabinets, beige cabinets, a two-piece toilet, beige walls, porcelain floors, an integrated sink, engineered quartz benchtops, beige floor, white benchtops, a freestanding vanity and wallpaper.
Inspiration for a small modern powder room in Minneapolis with flat-panel cabinets, beige cabinets, a two-piece toilet, beige walls, porcelain floors, an integrated sink, engineered quartz benchtops, beige floor, white benchtops, a freestanding vanity and wallpaper.

The Powder room off the kitchen in a Mid Century modern home built by a student of Eichler. This Eichler inspired home was completely renovated and restored to meet current structural, electrical, and energy efficiency codes as it was in serious disrepair when purchased as well as numerous and various design elements being inconsistent with the original architectural intent of the house from subsequent remodels.
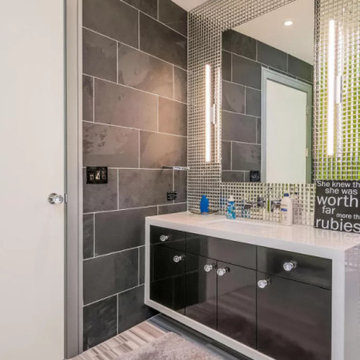
This black and white vanity is one floating piece that allows some smooth textures in a bathroom full of inviting patterns. The smooth white countertop extends all around the outline of the cabinetry creating a little case for the slab doors. Glass pulls on the dark doors pull together the mirror back wall.

Design ideas for a mid-sized arts and crafts powder room in Oklahoma City with green cabinets, slate floors, an undermount sink, engineered quartz benchtops, black floor, white benchtops, a built-in vanity and wallpaper.

Contemporary powder room in San Francisco with white benchtops, a freestanding vanity, wallpaper, multi-coloured walls and a console sink.
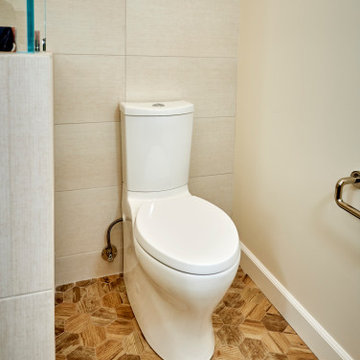
Carlsbad Home
The designer put together a retreat for the whole family. The master bath was completed gutted and reconfigured maximizing the space to be a more functional room. Details added throughout with shiplap, beams and sophistication tile. The kids baths are full of fun details and personality. We also updated the main staircase to give it a fresh new look.

Inspiration for a small transitional powder room in Los Angeles with white cabinets, a one-piece toilet, green walls, medium hardwood floors, a pedestal sink, brown floor, white benchtops, a freestanding vanity and wallpaper.

Mid-sized transitional powder room in Denver with shaker cabinets, black cabinets, a one-piece toilet, grey walls, ceramic floors, an undermount sink, marble benchtops, multi-coloured floor, white benchtops and a floating vanity.

Painted shiplap wall behind vanity. Mosaic floor with design. custom cabinet with accent mirror and lighting above
Country powder room in Dallas with light wood cabinets, mosaic tile floors, engineered quartz benchtops, white benchtops, a freestanding vanity and wood walls.
Country powder room in Dallas with light wood cabinets, mosaic tile floors, engineered quartz benchtops, white benchtops, a freestanding vanity and wood walls.
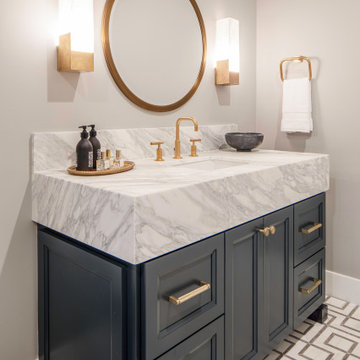
Amazing powder vanity with 8inch Calcutta overhang on a dark gray cabinet. Brass accents to finish it off.
This is an example of a mid-sized transitional powder room in San Francisco with shaker cabinets, grey cabinets, grey walls, marble floors, an undermount sink, marble benchtops, white floor, white benchtops and a built-in vanity.
This is an example of a mid-sized transitional powder room in San Francisco with shaker cabinets, grey cabinets, grey walls, marble floors, an undermount sink, marble benchtops, white floor, white benchtops and a built-in vanity.
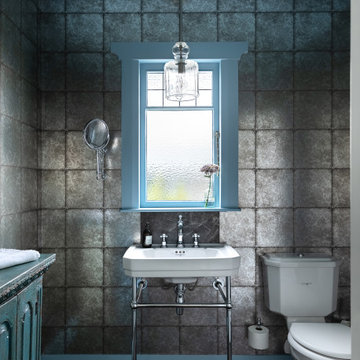
A dark and moody powder room with blue ceiling and trims. An art deco vanity, toilet and Indian Antique storage cabinet make this bathroom feel unique.
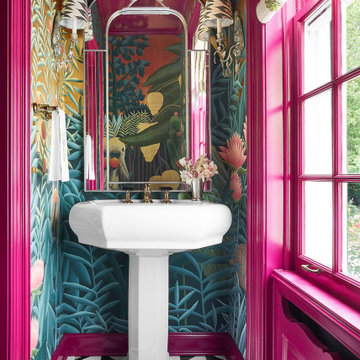
The overall design was done by Sarah Vaile Interior Design. My contribution to this was the stone specification and architectural details for the intricate inverted chevron tile format.
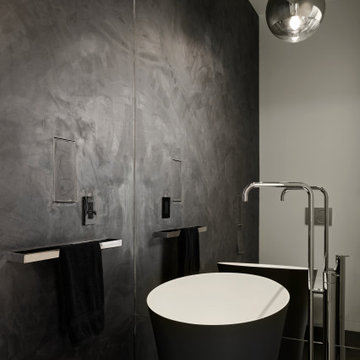
Design ideas for a mid-sized contemporary powder room in San Francisco with a wall-mount toilet, grey walls, porcelain floors, a wall-mount sink, solid surface benchtops, black floor, white benchtops and a freestanding vanity.
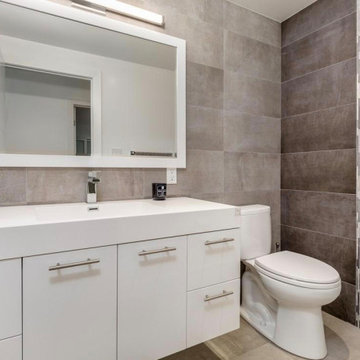
A small closet space was adjoined to the original powder room to create one large space with plenty of cabinet space. The basin is integrated into the countertop.
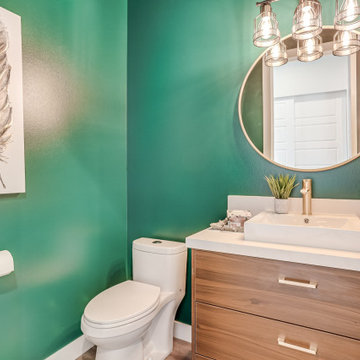
Photo of a contemporary powder room in Seattle with flat-panel cabinets, medium wood cabinets, green walls, a vessel sink, brown floor and white benchtops.
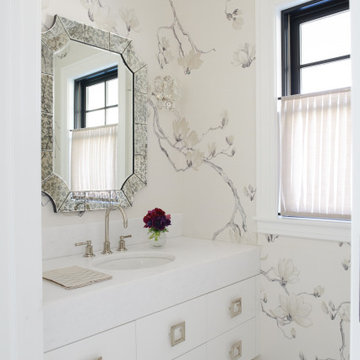
Design ideas for a transitional powder room in Other with flat-panel cabinets, white cabinets, white walls, an undermount sink, white floor, white benchtops, a floating vanity and wallpaper.
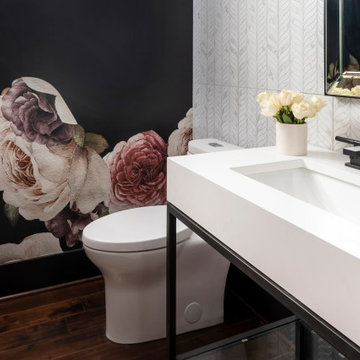
Photo of a small contemporary powder room in Seattle with black cabinets, a one-piece toilet, white tile, porcelain tile, black walls, dark hardwood floors, a console sink, marble benchtops, white benchtops, a freestanding vanity and wallpaper.
Powder Room Design Ideas with Purple Benchtops and White Benchtops
7