Powder Room Design Ideas with Purple Walls and White Benchtops
Refine by:
Budget
Sort by:Popular Today
1 - 20 of 35 photos
Item 1 of 3
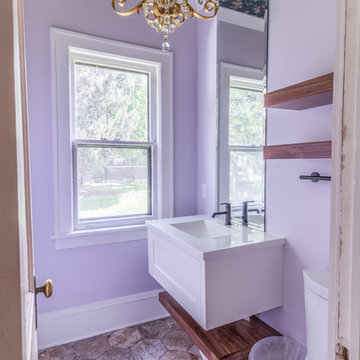
No strangers to remodeling, the new owners of this St. Paul tudor knew they could update this decrepit 1920 duplex into a single-family forever home.
A list of desired amenities was a catalyst for turning a bedroom into a large mudroom, an open kitchen space where their large family can gather, an additional exterior door for direct access to a patio, two home offices, an additional laundry room central to bedrooms, and a large master bathroom. To best understand the complexity of the floor plan changes, see the construction documents.
As for the aesthetic, this was inspired by a deep appreciation for the durability, colors, textures and simplicity of Norwegian design. The home’s light paint colors set a positive tone. An abundance of tile creates character. New lighting reflecting the home’s original design is mixed with simplistic modern lighting. To pay homage to the original character several light fixtures were reused, wallpaper was repurposed at a ceiling, the chimney was exposed, and a new coffered ceiling was created.
Overall, this eclectic design style was carefully thought out to create a cohesive design throughout the home.
Come see this project in person, September 29 – 30th on the 2018 Castle Home Tour.
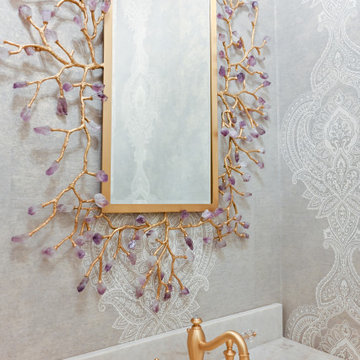
A 'hidden gem' within this home. It is dressed in a soft lavender wallcovering and the dynamic amethyst mirror is the star of this little space. Its golden accents are mimicked in the crystal door knob and satin oro-brass facet that tops a re-purposed antiqued dresser, turned vanity.
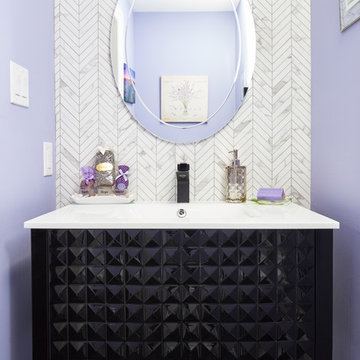
This is an example of a small transitional powder room in Toronto with furniture-like cabinets, black cabinets, a one-piece toilet, white tile, marble, purple walls, porcelain floors, an integrated sink, engineered quartz benchtops, black floor and white benchtops.

Martha O'Hara Interiors, Interior Design & Photo Styling | Elevation Homes, Builder | Troy Thies, Photography | Murphy & Co Design, Architect |
Please Note: All “related,” “similar,” and “sponsored” products tagged or listed by Houzz are not actual products pictured. They have not been approved by Martha O’Hara Interiors nor any of the professionals credited. For information about our work, please contact design@oharainteriors.com.
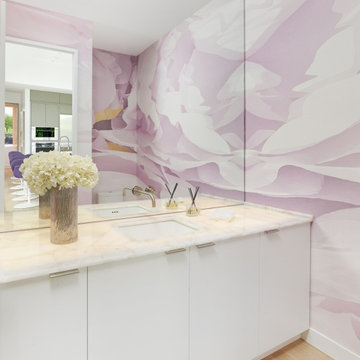
Open concept living, bringing the outdoors in while providing the highest level of privacy and security drives the design of this three level new home. Priorities: comfortable, streamlined furnishings, dog friendly spaces for a couple and 2 to 4 guests, with a focus on shades of purple and ivory.
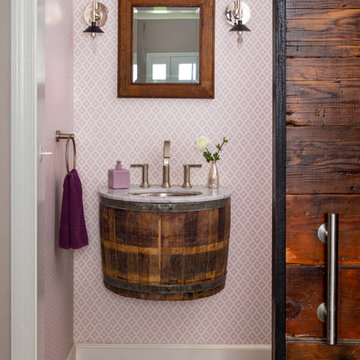
Powder Room Barrel Sink
Inspiration for a mid-sized contemporary powder room in Other with purple walls, bamboo floors, a trough sink, marble benchtops, brown floor and white benchtops.
Inspiration for a mid-sized contemporary powder room in Other with purple walls, bamboo floors, a trough sink, marble benchtops, brown floor and white benchtops.
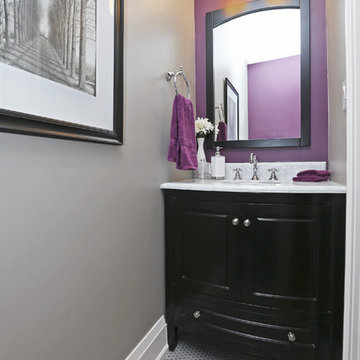
Photo of a small transitional powder room in Toronto with raised-panel cabinets, black cabinets, purple walls, porcelain floors, an undermount sink, grey floor, white benchtops and marble benchtops.
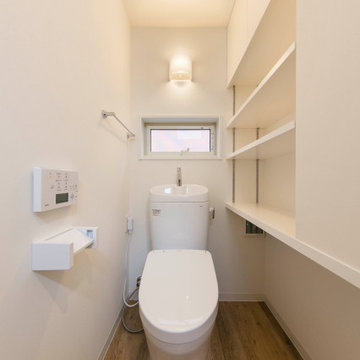
サニタリールーム(洗面所)こそ、収納を大切にしました。
洗面化粧台の収納に入れておける、歯ブラシや、洗剤などの収納以外にも、
洗面所には必ず必要な、タオルを置く可動棚をつくりました。
洗濯機置場の上にも、棚がついています。
モザイクタイルの壁は薄紫色で、エレガントなポイントになっています。
Inspiration for a mid-sized scandinavian powder room in Other with beaded inset cabinets, white cabinets, a one-piece toilet, multi-coloured tile, mosaic tile, purple walls, medium hardwood floors, an undermount sink, engineered quartz benchtops and white benchtops.
Inspiration for a mid-sized scandinavian powder room in Other with beaded inset cabinets, white cabinets, a one-piece toilet, multi-coloured tile, mosaic tile, purple walls, medium hardwood floors, an undermount sink, engineered quartz benchtops and white benchtops.
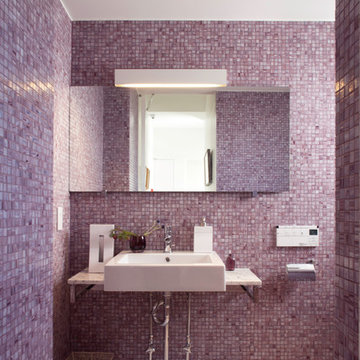
TOKYOGUMI
Inspiration for a contemporary powder room in Tokyo with mosaic tile, purple walls, a vessel sink, pink tile and white benchtops.
Inspiration for a contemporary powder room in Tokyo with mosaic tile, purple walls, a vessel sink, pink tile and white benchtops.
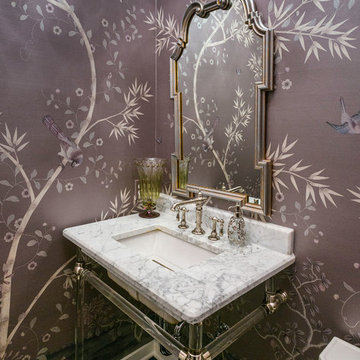
Reed Brown Photography
Design ideas for a transitional powder room in Nashville with purple walls, a console sink, marble benchtops and white benchtops.
Design ideas for a transitional powder room in Nashville with purple walls, a console sink, marble benchtops and white benchtops.
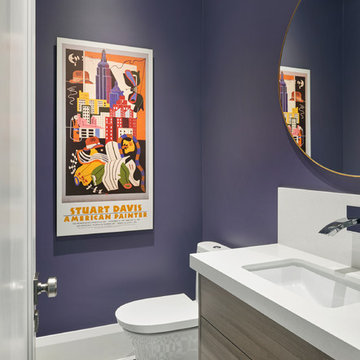
Photo of a contemporary powder room in Toronto with flat-panel cabinets, purple walls, an undermount sink, multi-coloured floor and white benchtops.
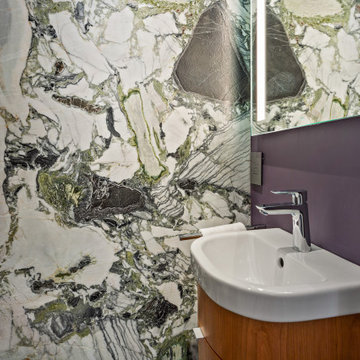
Design ideas for a mid-sized modern powder room in Boston with flat-panel cabinets, dark wood cabinets, multi-coloured tile, stone slab, purple walls, an integrated sink, solid surface benchtops and white benchtops.
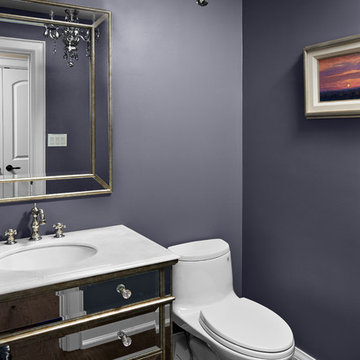
Main Floor Powder Room with vanity
Transitional powder room in Toronto with furniture-like cabinets, engineered quartz benchtops, white benchtops, a freestanding vanity, a one-piece toilet, purple walls, dark hardwood floors, an undermount sink and brown floor.
Transitional powder room in Toronto with furniture-like cabinets, engineered quartz benchtops, white benchtops, a freestanding vanity, a one-piece toilet, purple walls, dark hardwood floors, an undermount sink and brown floor.
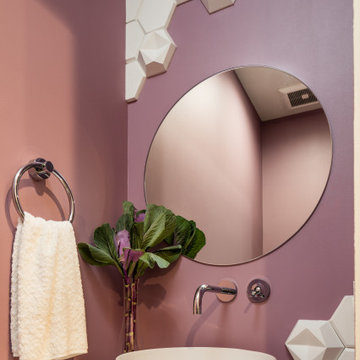
This is an example of a small contemporary powder room in Orange County with a one-piece toilet, white tile, cement tile, purple walls, porcelain floors, a vessel sink, engineered quartz benchtops, grey floor and white benchtops.
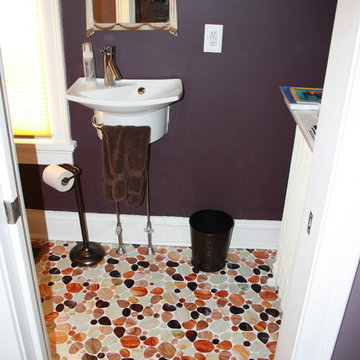
Powder room with colorful mosaic floor tile
- Photo Credit: Atelier 11 Architecture
Photo of a small traditional powder room in Other with purple walls, mosaic tile floors, a wall-mount sink, multi-coloured floor and white benchtops.
Photo of a small traditional powder room in Other with purple walls, mosaic tile floors, a wall-mount sink, multi-coloured floor and white benchtops.
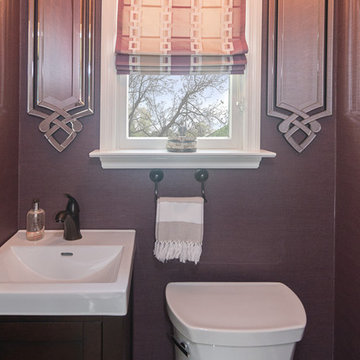
This is an example of a small transitional powder room in New York with shaker cabinets, dark wood cabinets, a two-piece toilet, purple walls, porcelain floors, an undermount sink, solid surface benchtops, brown floor and white benchtops.
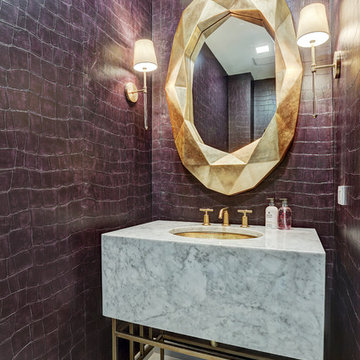
This powder bathroom exudes an exotic allure with its luxurious crocodile-patterned wallpaper in rich jewel tones, complemented by a sleek marble sink and a geometric gold mirror.
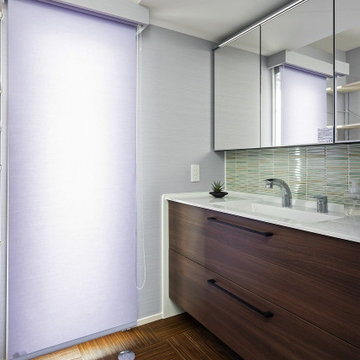
Photo of a small modern powder room in Fukuoka with dark wood cabinets, green tile, purple walls, vinyl floors, an integrated sink, brown floor, white benchtops and wallpaper.
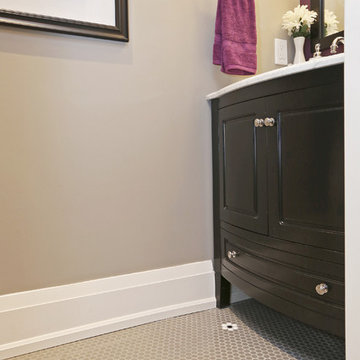
This is an example of a small transitional powder room in Toronto with raised-panel cabinets, black cabinets, purple walls, porcelain floors, an undermount sink, grey floor, white benchtops and marble benchtops.
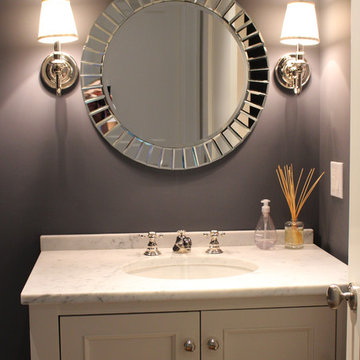
Photo of a mid-sized transitional powder room in New York with beige cabinets, purple walls, an undermount sink, marble benchtops, beaded inset cabinets and white benchtops.
Powder Room Design Ideas with Purple Walls and White Benchtops
1