Powder Room Design Ideas with Raised-panel Cabinets and a Two-piece Toilet
Sort by:Popular Today
81 - 100 of 554 photos
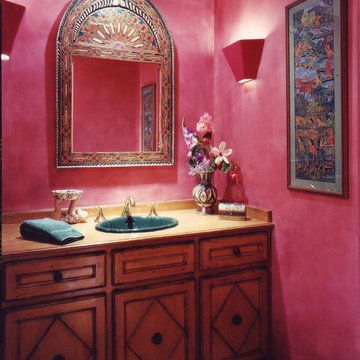
Bright glazed walls bring life to an interior, windowless powder room.
This is an example of a small eclectic powder room in Los Angeles with a drop-in sink, raised-panel cabinets, wood benchtops, a two-piece toilet, medium hardwood floors, pink walls and dark wood cabinets.
This is an example of a small eclectic powder room in Los Angeles with a drop-in sink, raised-panel cabinets, wood benchtops, a two-piece toilet, medium hardwood floors, pink walls and dark wood cabinets.
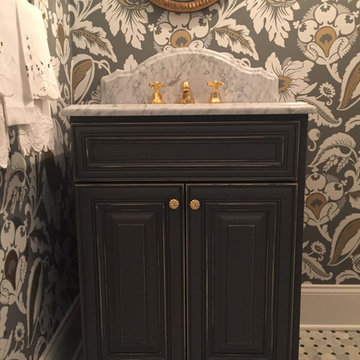
This traditional powder room design brings a touch of glamor to the home. The distressed finish vanity cabinet is topped with a Carrara countertop, and accented with polished brass hardware and faucets. This is complemented by the wallpaper color scheme and the classic marble tile floor design. These elements come together to create a one-of-a-kind space for guests to freshen up.
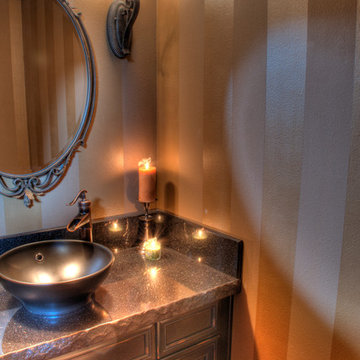
Design ideas for a mid-sized traditional powder room in Seattle with raised-panel cabinets, distressed cabinets, a two-piece toilet, beige walls, a vessel sink and engineered quartz benchtops.
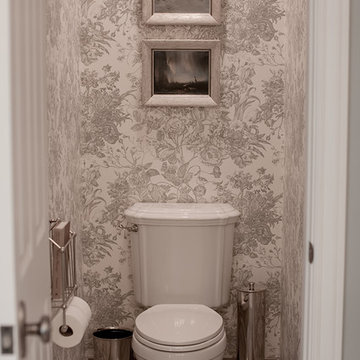
Photo of a large traditional powder room in Other with an undermount sink, raised-panel cabinets, distressed cabinets, limestone benchtops, a two-piece toilet, beige tile, stone tile, blue walls and mosaic tile floors.
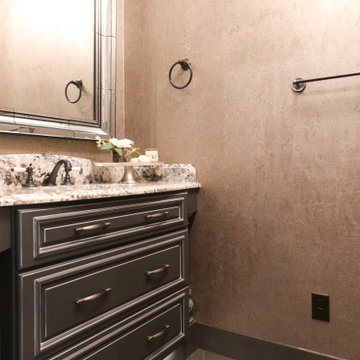
Inspiration for a mid-sized traditional powder room in Other with raised-panel cabinets, black cabinets, a two-piece toilet, grey walls, porcelain floors, an undermount sink, granite benchtops, black floor, multi-coloured benchtops, a built-in vanity and wallpaper.
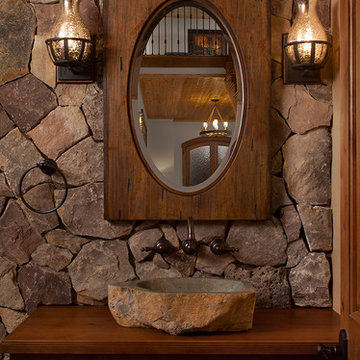
A rustic approach to the shaker style, the exterior of the Dandridge home combines cedar shakes, logs, stonework, and metal roofing. This beautifully proportioned design is simultaneously inviting and rich in appearance.
The main level of the home flows naturally from the foyer through to the open living room. Surrounded by windows, the spacious combined kitchen and dining area provides easy access to a wrap-around deck. The master bedroom suite is also located on the main level, offering a luxurious bathroom and walk-in closet, as well as a private den and deck.
The upper level features two full bed and bath suites, a loft area, and a bunkroom, giving homeowners ample space for kids and guests. An additional guest suite is located on the lower level. This, along with an exercise room, dual kitchenettes, billiards, and a family entertainment center, all walk out to more outdoor living space and the home’s backyard.
Photographer: William Hebert
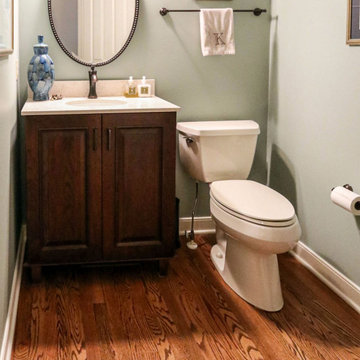
This powder room was updated with a Medallion Cherry Devonshire Vanity with French Roast glaze. The countertop is Venetian Cream quartz with Moen Wynford faucet and Moen Brantford vanity light.
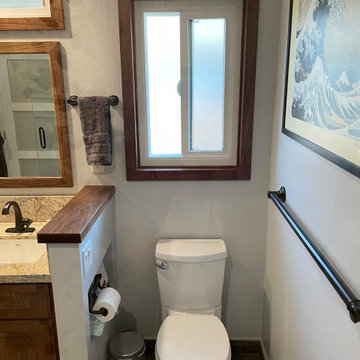
Complete remodel of a master bathroom within the original footprint. Shower wall shortened, toilet wall shorted and door removed, entry door widened.
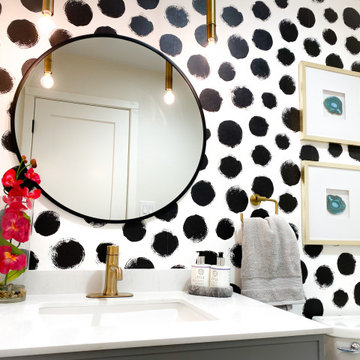
Design ideas for a small modern powder room in Other with raised-panel cabinets, grey cabinets, a two-piece toilet, white walls, ceramic floors, an undermount sink, engineered quartz benchtops, blue floor, white benchtops, a freestanding vanity and wallpaper.
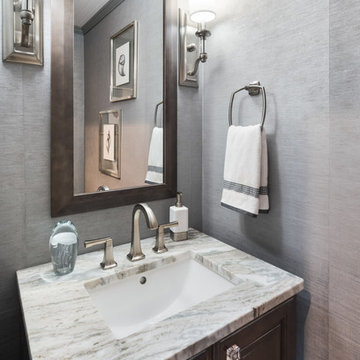
Small arts and crafts powder room in Jacksonville with raised-panel cabinets, brown cabinets, a two-piece toilet, gray tile, grey walls, vinyl floors, an undermount sink, granite benchtops, brown floor and multi-coloured benchtops.
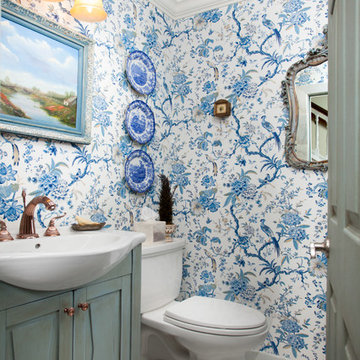
This powder room was swamp green everything when we gutted it. Custom oil of Holland; Custom painted vanity, door and mirror; Wallpaper by Fabricut; Carrera marble flooring.

This coastal farmhouse design is destined to be an instant classic. This classic and cozy design has all of the right exterior details, including gray shingle siding, crisp white windows and trim, metal roofing stone accents and a custom cupola atop the three car garage. It also features a modern and up to date interior as well, with everything you'd expect in a true coastal farmhouse. With a beautiful nearly flat back yard, looking out to a golf course this property also includes abundant outdoor living spaces, a beautiful barn and an oversized koi pond for the owners to enjoy.
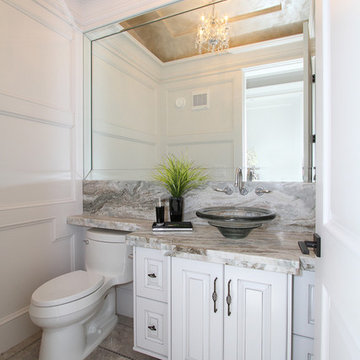
This is an example of a mid-sized transitional powder room in Vancouver with raised-panel cabinets, white cabinets, a two-piece toilet, white walls, porcelain floors, a vessel sink and granite benchtops.
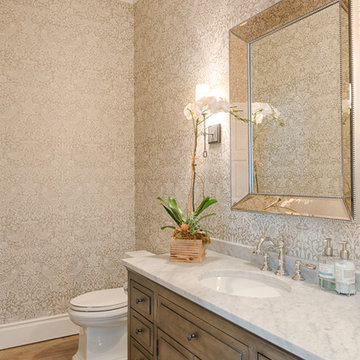
Mel Carll
Inspiration for a transitional powder room in Los Angeles with raised-panel cabinets, distressed cabinets, a two-piece toilet, multi-coloured walls, light hardwood floors, an undermount sink, marble benchtops, beige floor and grey benchtops.
Inspiration for a transitional powder room in Los Angeles with raised-panel cabinets, distressed cabinets, a two-piece toilet, multi-coloured walls, light hardwood floors, an undermount sink, marble benchtops, beige floor and grey benchtops.
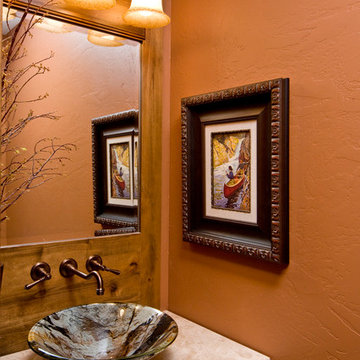
Ross Chandler
Design ideas for a large country powder room in Other with a vessel sink, raised-panel cabinets, medium wood cabinets, limestone benchtops, a two-piece toilet, beige walls and travertine floors.
Design ideas for a large country powder room in Other with a vessel sink, raised-panel cabinets, medium wood cabinets, limestone benchtops, a two-piece toilet, beige walls and travertine floors.
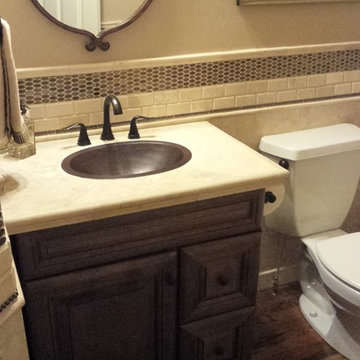
JW Design
Inspiration for a small contemporary powder room in Atlanta with a drop-in sink, raised-panel cabinets, dark wood cabinets, a two-piece toilet, beige tile, stone tile, beige walls and medium hardwood floors.
Inspiration for a small contemporary powder room in Atlanta with a drop-in sink, raised-panel cabinets, dark wood cabinets, a two-piece toilet, beige tile, stone tile, beige walls and medium hardwood floors.
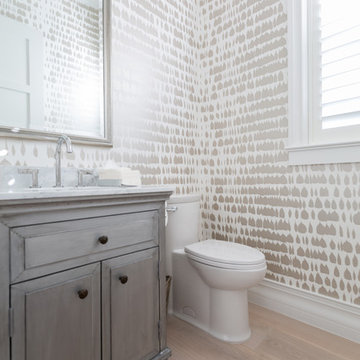
This is an example of a mid-sized transitional powder room in Miami with raised-panel cabinets, grey cabinets, a two-piece toilet, light hardwood floors, an undermount sink, marble benchtops and beige floor.
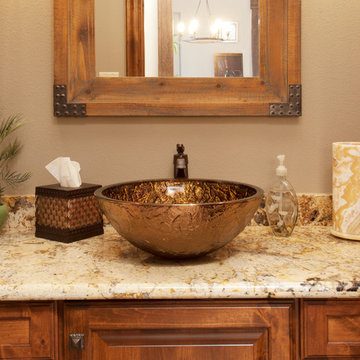
C.J. White Photography
Design ideas for a mid-sized industrial powder room in Dallas with a vessel sink, raised-panel cabinets, medium wood cabinets, granite benchtops, a two-piece toilet, beige walls and medium hardwood floors.
Design ideas for a mid-sized industrial powder room in Dallas with a vessel sink, raised-panel cabinets, medium wood cabinets, granite benchtops, a two-piece toilet, beige walls and medium hardwood floors.
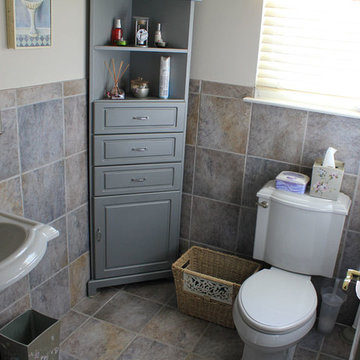
Small traditional powder room in Philadelphia with raised-panel cabinets, grey cabinets, a two-piece toilet, beige tile, blue tile, gray tile, ceramic tile, grey walls, ceramic floors, a pedestal sink and multi-coloured floor.

Final photos by www.impressia.net
Design ideas for a mid-sized transitional powder room in Other with raised-panel cabinets, brown cabinets, a two-piece toilet, white tile, glass tile, multi-coloured walls, mosaic tile floors, an undermount sink, quartzite benchtops, grey floor, white benchtops, a built-in vanity and wallpaper.
Design ideas for a mid-sized transitional powder room in Other with raised-panel cabinets, brown cabinets, a two-piece toilet, white tile, glass tile, multi-coloured walls, mosaic tile floors, an undermount sink, quartzite benchtops, grey floor, white benchtops, a built-in vanity and wallpaper.
Powder Room Design Ideas with Raised-panel Cabinets and a Two-piece Toilet
5