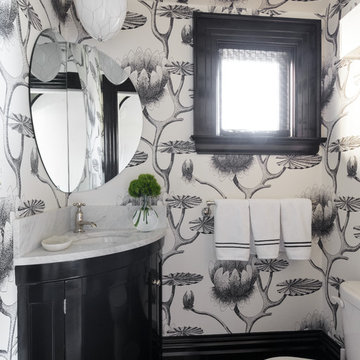Powder Room Design Ideas with Recessed-panel Cabinets and a Two-piece Toilet
Refine by:
Budget
Sort by:Popular Today
1 - 20 of 800 photos
Item 1 of 3
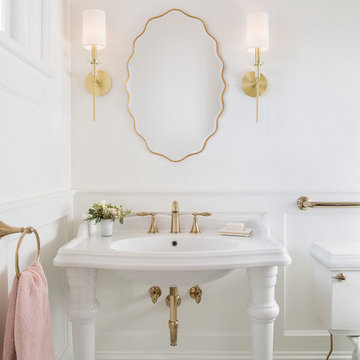
Andrea Rugg Photography
Small traditional powder room in Minneapolis with recessed-panel cabinets, white cabinets, a two-piece toilet, white walls, a console sink and white floor.
Small traditional powder room in Minneapolis with recessed-panel cabinets, white cabinets, a two-piece toilet, white walls, a console sink and white floor.
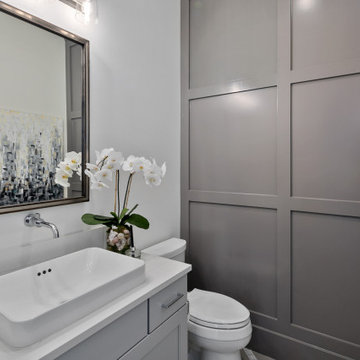
Powder room with light gray cabinets and dark gray wainscot detail wall.
Design ideas for a mid-sized country powder room in Seattle with recessed-panel cabinets, grey cabinets, a two-piece toilet, grey walls, a vessel sink, engineered quartz benchtops, white benchtops, a built-in vanity and decorative wall panelling.
Design ideas for a mid-sized country powder room in Seattle with recessed-panel cabinets, grey cabinets, a two-piece toilet, grey walls, a vessel sink, engineered quartz benchtops, white benchtops, a built-in vanity and decorative wall panelling.
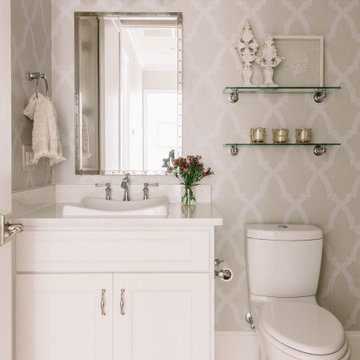
Guest bathroom with single vanity.
Design ideas for a transitional powder room in Other with recessed-panel cabinets, white cabinets, a two-piece toilet, grey walls, a drop-in sink, grey floor, white benchtops, a built-in vanity and wallpaper.
Design ideas for a transitional powder room in Other with recessed-panel cabinets, white cabinets, a two-piece toilet, grey walls, a drop-in sink, grey floor, white benchtops, a built-in vanity and wallpaper.
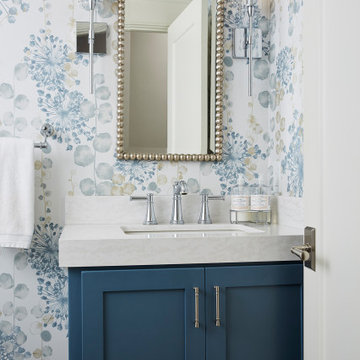
Soft blue tones make a statement in the new powder room.
Mid-sized traditional powder room in Minneapolis with recessed-panel cabinets, blue cabinets, a two-piece toilet, blue walls, an undermount sink, quartzite benchtops and white benchtops.
Mid-sized traditional powder room in Minneapolis with recessed-panel cabinets, blue cabinets, a two-piece toilet, blue walls, an undermount sink, quartzite benchtops and white benchtops.
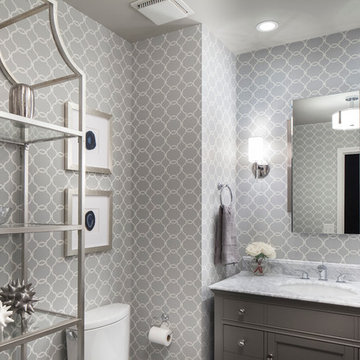
Overland Park Interior Designer, Arlene Ladegaard, of Design Connection, Inc. was contacted by the client after Brackman Construction recommended her. Prior to beginning the remodel, the Powder Room had outdated cabinetry, tile, plumbing fixtures, and poor lighting.
Ladegaard believes that Powder Rooms should have personality and sat out to transform the space as such. The new dark wood floors compliment the walls which are covered with a stately gray and white geometric patterned wallpaper. A new gray painted vanity with a Carrara Marble counter replaces the old oak vanity, and a pair of sconces, new mirror, and ceiling fixture add to the ambiance of the room.
Ladegaard decided to remove a closet that was not in good use, and instead, uses a beautiful etagere to display accessories that complement the overall palette and style of the house. Upon completion, the client is happy with the updates and loves the exquisite styling that is symbolic of his newly updated residence.
Design Connection, Inc. provided: space plans, elevations, lighting, material selections, wallpaper, furnishings, artwork, accessories, a liaison with the contractor, and project management.
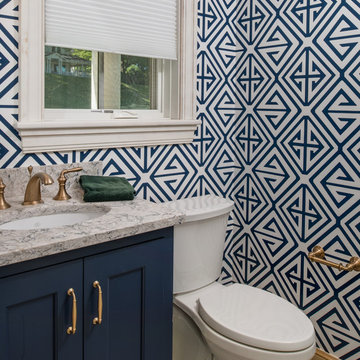
You’d never know by looking at this stunning cottage that the project began by raising the entire home six feet above the foundation. The Birchwood field team used their expertise to carefully lift the home in order to pour an entirely new foundation. With the base of the home secure, our craftsmen moved indoors to remodel the home’s kitchen and bathrooms.
The sleek kitchen features gray, custom made inlay cabinetry that brings out the detail in the one of a kind quartz countertop. A glitzy marble tile backsplash completes the contemporary styled kitchen.
Photo credit: Phoenix Photographic
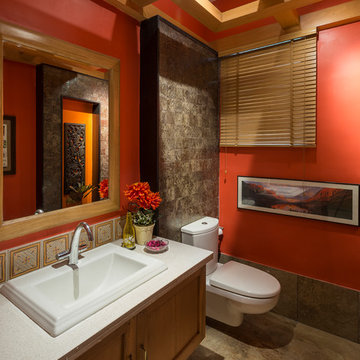
Design ideas for a small asian powder room in Bengaluru with a two-piece toilet, red walls, marble floors, a drop-in sink, granite benchtops, brown floor, recessed-panel cabinets and medium wood cabinets.
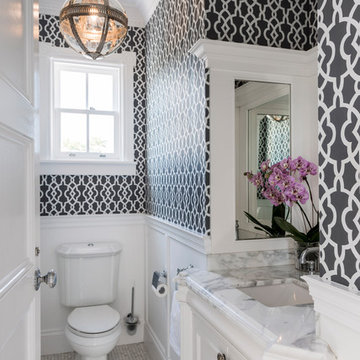
Photo of a traditional powder room in Brisbane with recessed-panel cabinets, white cabinets, a two-piece toilet, mosaic tile floors, an undermount sink and grey floor.
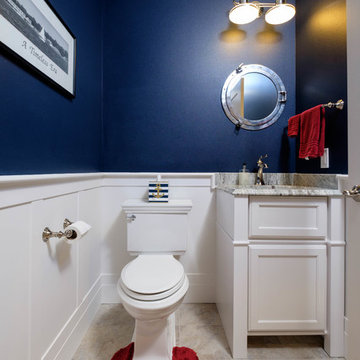
Design ideas for a small transitional powder room in Other with recessed-panel cabinets, white cabinets, a two-piece toilet, white tile, stone tile, blue walls, travertine floors, an undermount sink and granite benchtops.
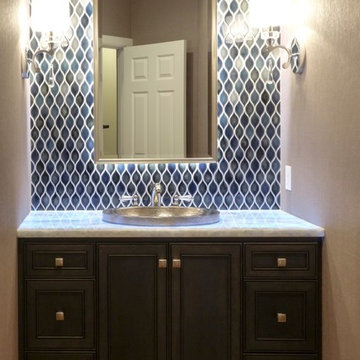
Matt Hesselgrave with Cornerstone Construction Group
This is an example of a mid-sized transitional powder room in Seattle with a drop-in sink, dark wood cabinets, quartzite benchtops, a two-piece toilet, blue tile, ceramic tile, grey walls and recessed-panel cabinets.
This is an example of a mid-sized transitional powder room in Seattle with a drop-in sink, dark wood cabinets, quartzite benchtops, a two-piece toilet, blue tile, ceramic tile, grey walls and recessed-panel cabinets.
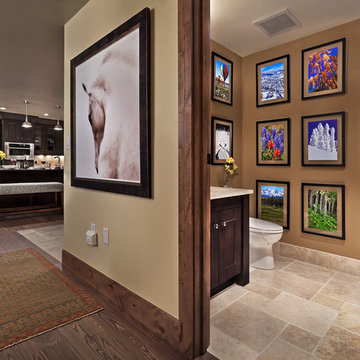
Moving Mountains/Jim Winn
Inspiration for a mid-sized contemporary powder room in Denver with dark wood cabinets, a two-piece toilet, brown walls, porcelain floors and recessed-panel cabinets.
Inspiration for a mid-sized contemporary powder room in Denver with dark wood cabinets, a two-piece toilet, brown walls, porcelain floors and recessed-panel cabinets.
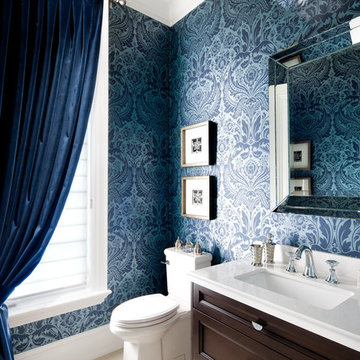
Jane Lockhart designed an elegant powder room featuring a rich blue damask wallpaper from Graham and Brown (50-188) and velvet draperies from Robert Allen Design. Ceiling in Benjamin Moore Sulfur Yellow 2151-40 . Brandon Barré courtesy Kylemore Communities
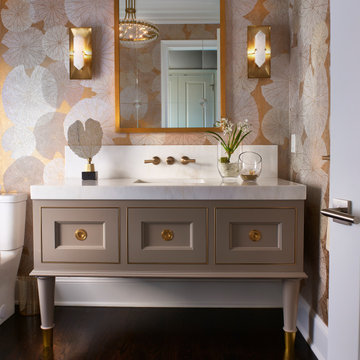
Design ideas for a transitional powder room in Philadelphia with recessed-panel cabinets, grey cabinets, a two-piece toilet, multi-coloured walls, dark hardwood floors, an undermount sink, brown floor, grey benchtops, a built-in vanity and wallpaper.
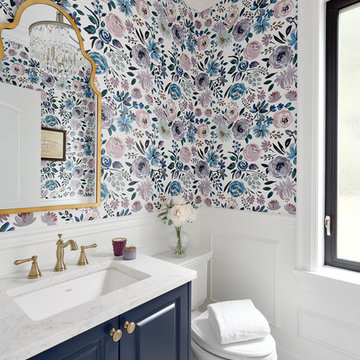
Beyond Beige Interior Design | www.beyondbeige.com | Ph: 604-876-3800 | Photography By Provoke Studios | Furniture Purchased From The Living Lab Furniture Co.
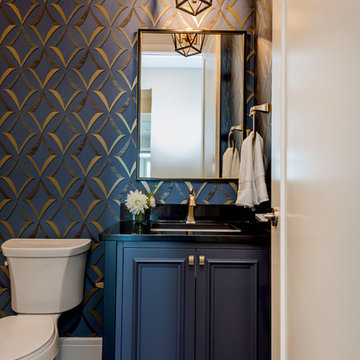
Photo by DM Images
Inspiration for a small traditional powder room in Other with recessed-panel cabinets, blue cabinets, blue walls, dark hardwood floors, an undermount sink, granite benchtops, brown floor, black benchtops and a two-piece toilet.
Inspiration for a small traditional powder room in Other with recessed-panel cabinets, blue cabinets, blue walls, dark hardwood floors, an undermount sink, granite benchtops, brown floor, black benchtops and a two-piece toilet.
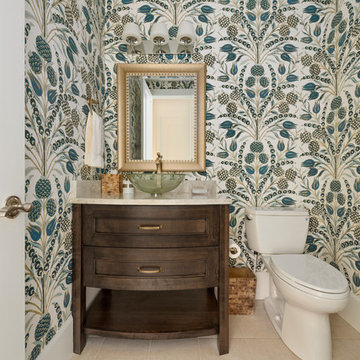
Design ideas for a transitional powder room in Salt Lake City with recessed-panel cabinets, dark wood cabinets, a two-piece toilet, multi-coloured walls, a vessel sink, beige floor and beige benchtops.
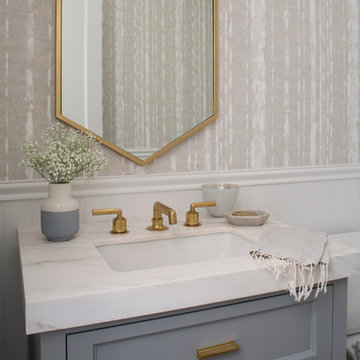
Custom grey cabinetry with carerra counter top, brass faucet and drawer pulls. Beautiful modern wallpaper lines the walls.
Meghan Beierle
Inspiration for a small transitional powder room in Los Angeles with grey cabinets, a two-piece toilet, beige walls, an undermount sink, marble benchtops, recessed-panel cabinets and white benchtops.
Inspiration for a small transitional powder room in Los Angeles with grey cabinets, a two-piece toilet, beige walls, an undermount sink, marble benchtops, recessed-panel cabinets and white benchtops.
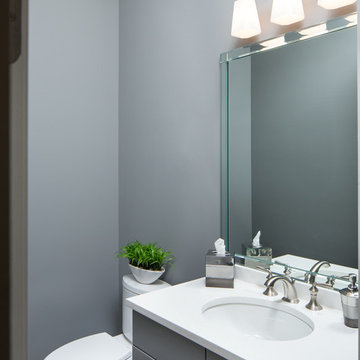
Tommy Daspit Photographer
This is an example of a small traditional powder room in Birmingham with recessed-panel cabinets, grey cabinets, a two-piece toilet, grey walls, an undermount sink and engineered quartz benchtops.
This is an example of a small traditional powder room in Birmingham with recessed-panel cabinets, grey cabinets, a two-piece toilet, grey walls, an undermount sink and engineered quartz benchtops.

Photo of a mid-sized modern powder room in Other with recessed-panel cabinets, brown cabinets, a two-piece toilet, grey walls, ceramic floors, an undermount sink, engineered quartz benchtops, multi-coloured floor, white benchtops and a built-in vanity.
Powder Room Design Ideas with Recessed-panel Cabinets and a Two-piece Toilet
1
