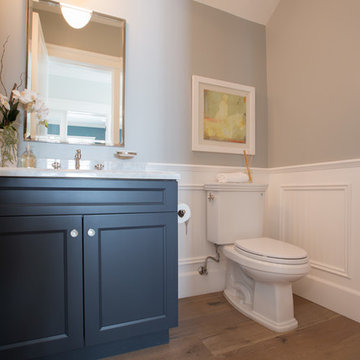Powder Room Design Ideas with Recessed-panel Cabinets and an Undermount Sink
Refine by:
Budget
Sort by:Popular Today
81 - 100 of 1,248 photos
Item 1 of 3
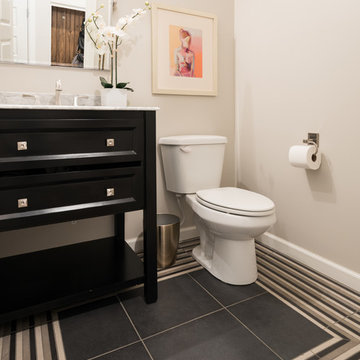
Inspiration for a mid-sized transitional powder room in Other with recessed-panel cabinets, black cabinets, a one-piece toilet, beige walls and an undermount sink.
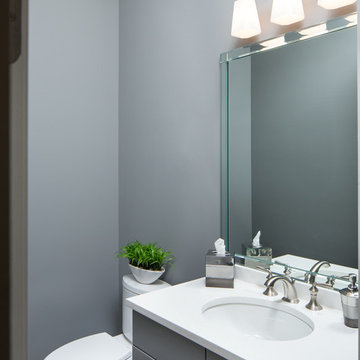
Tommy Daspit Photographer
This is an example of a small traditional powder room in Birmingham with recessed-panel cabinets, grey cabinets, a two-piece toilet, grey walls, an undermount sink and engineered quartz benchtops.
This is an example of a small traditional powder room in Birmingham with recessed-panel cabinets, grey cabinets, a two-piece toilet, grey walls, an undermount sink and engineered quartz benchtops.
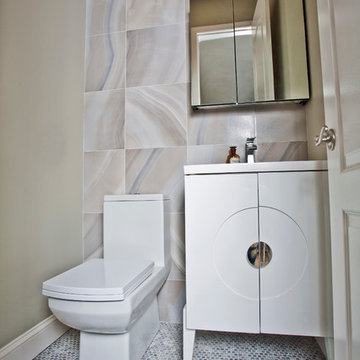
Design ideas for a small contemporary powder room in New York with recessed-panel cabinets, white cabinets, a one-piece toilet, beige tile, ceramic tile, beige walls, mosaic tile floors, an undermount sink and engineered quartz benchtops.
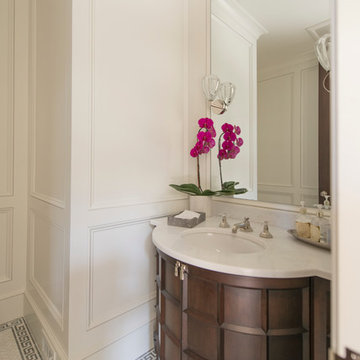
Photograph © Michael Wilkinson Photography
Small traditional powder room in DC Metro with an undermount sink, dark wood cabinets, marble benchtops, white tile, white walls, marble floors and recessed-panel cabinets.
Small traditional powder room in DC Metro with an undermount sink, dark wood cabinets, marble benchtops, white tile, white walls, marble floors and recessed-panel cabinets.
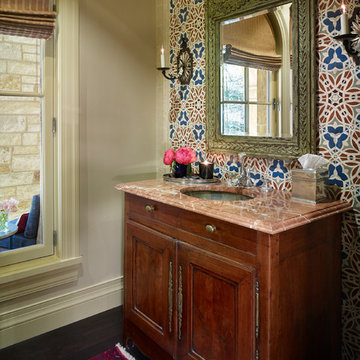
This is an example of a mediterranean powder room in Denver with an undermount sink, recessed-panel cabinets, dark wood cabinets, multi-coloured walls and dark hardwood floors.

Photo of a mid-sized modern powder room in Other with recessed-panel cabinets, brown cabinets, a two-piece toilet, grey walls, ceramic floors, an undermount sink, engineered quartz benchtops, multi-coloured floor, white benchtops and a built-in vanity.
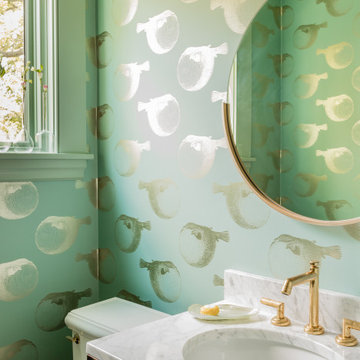
This historic 1840’s Gothic Revival home perched on the harbor, presented an array of challenges: they included a narrow-restricted lot cozy to the neighboring properties, a sensitive coastal location, and a structure desperately in need of major renovations.
The renovation concept respected the historic notion of individual rooms and connecting hallways, yet wanted to take better advantage of water views. The solution was an expansion of windows on the water siding of the house, and a small addition that incorporates an open kitchen/family room concept, the street face of the home was historically preserved.
The interior of the home has been completely refreshed, bringing in a combined reflection of art and family history with modern fanciful choices.
Adds testament to the successful renovation, the master bathroom has been described as “full of rainbows” in the morning.
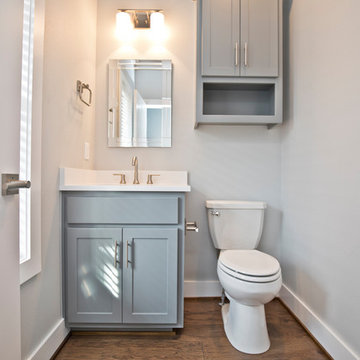
This is an example of a mid-sized contemporary powder room in Other with recessed-panel cabinets, grey cabinets, a two-piece toilet, grey walls, dark hardwood floors, an undermount sink, engineered quartz benchtops, brown floor and white benchtops.
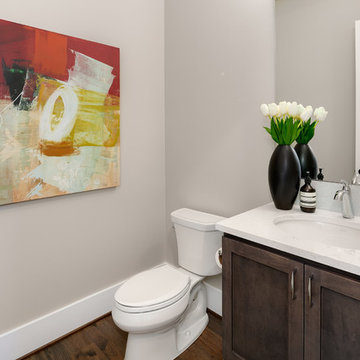
Design ideas for a mid-sized modern powder room in Seattle with recessed-panel cabinets, dark wood cabinets, a two-piece toilet, white tile, glass tile, grey walls, dark hardwood floors, an undermount sink, engineered quartz benchtops, brown floor and white benchtops.
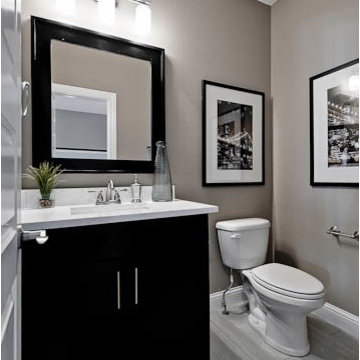
Powder room.
Inspiration for a mid-sized contemporary powder room in Other with recessed-panel cabinets, dark wood cabinets, a two-piece toilet, gray tile, grey walls and an undermount sink.
Inspiration for a mid-sized contemporary powder room in Other with recessed-panel cabinets, dark wood cabinets, a two-piece toilet, gray tile, grey walls and an undermount sink.
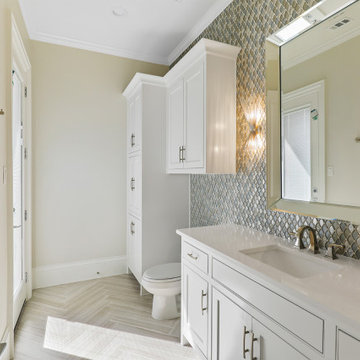
Pool half bath, Paint Color: SW Drift Mist
Photo of a mid-sized transitional powder room in Dallas with recessed-panel cabinets, white cabinets, a one-piece toilet, multi-coloured tile, mosaic tile, beige walls, ceramic floors, an undermount sink, engineered quartz benchtops, beige floor, white benchtops and a built-in vanity.
Photo of a mid-sized transitional powder room in Dallas with recessed-panel cabinets, white cabinets, a one-piece toilet, multi-coloured tile, mosaic tile, beige walls, ceramic floors, an undermount sink, engineered quartz benchtops, beige floor, white benchtops and a built-in vanity.
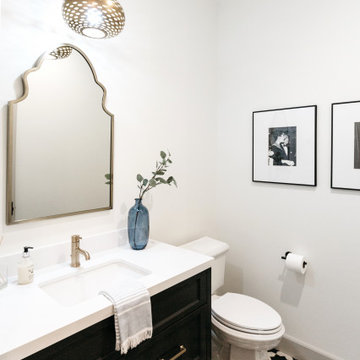
Inspiration for a mediterranean powder room in Los Angeles with recessed-panel cabinets, black cabinets, white walls, an undermount sink, multi-coloured floor and white benchtops.
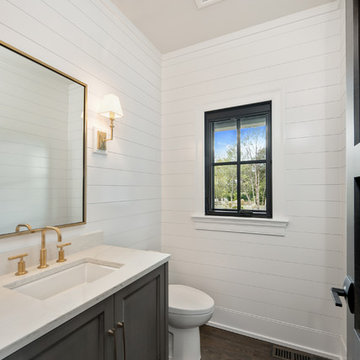
Inspiration for a mid-sized transitional powder room in Chicago with recessed-panel cabinets, grey cabinets, white walls, dark hardwood floors, an undermount sink, onyx benchtops, brown floor and white benchtops.
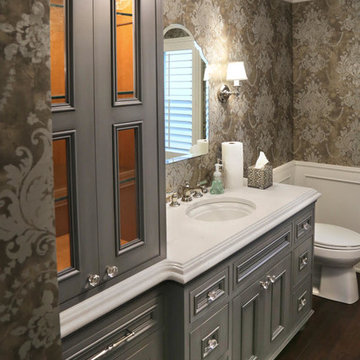
Inspiration for a mid-sized traditional powder room in Chicago with recessed-panel cabinets, grey cabinets, a one-piece toilet, multi-coloured walls, dark hardwood floors, an undermount sink and solid surface benchtops.
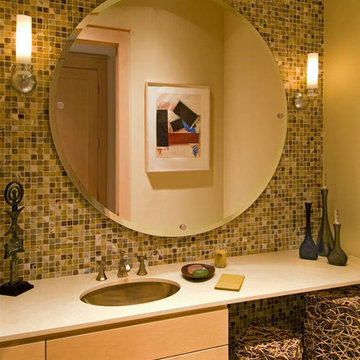
Inspiration for a transitional powder room in Dallas with recessed-panel cabinets, light wood cabinets, multi-coloured tile, mosaic tile and an undermount sink.
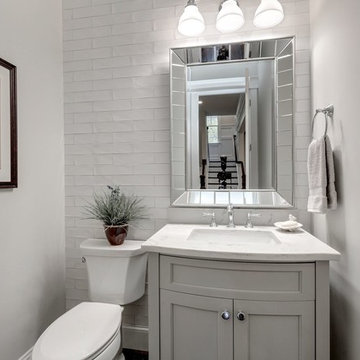
Design ideas for a mid-sized country powder room in DC Metro with recessed-panel cabinets, grey cabinets, a two-piece toilet, white tile, subway tile, grey walls, an undermount sink, quartzite benchtops and white benchtops.
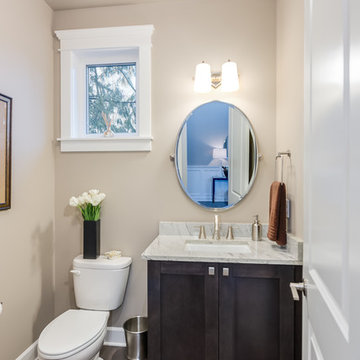
Dizzy Goldfish
Inspiration for a small traditional powder room in Seattle with recessed-panel cabinets, dark wood cabinets, a two-piece toilet, beige walls, dark hardwood floors, an undermount sink and granite benchtops.
Inspiration for a small traditional powder room in Seattle with recessed-panel cabinets, dark wood cabinets, a two-piece toilet, beige walls, dark hardwood floors, an undermount sink and granite benchtops.
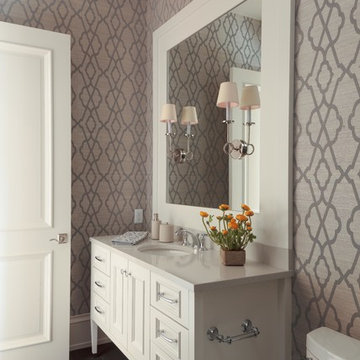
Lori Hamilton
Inspiration for a large transitional powder room in Miami with an undermount sink, recessed-panel cabinets, white cabinets, granite benchtops, a one-piece toilet, brown tile, grey walls and dark hardwood floors.
Inspiration for a large transitional powder room in Miami with an undermount sink, recessed-panel cabinets, white cabinets, granite benchtops, a one-piece toilet, brown tile, grey walls and dark hardwood floors.
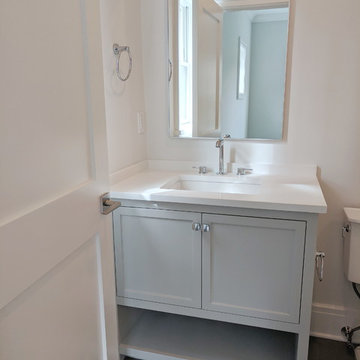
Design ideas for a small transitional powder room in New York with recessed-panel cabinets, grey cabinets, an undermount sink, grey floor, beige walls, porcelain floors and white benchtops.
Powder Room Design Ideas with Recessed-panel Cabinets and an Undermount Sink
5
