Powder Room Design Ideas with Recessed-panel Cabinets and Black Benchtops
Refine by:
Budget
Sort by:Popular Today
81 - 91 of 91 photos
Item 1 of 3
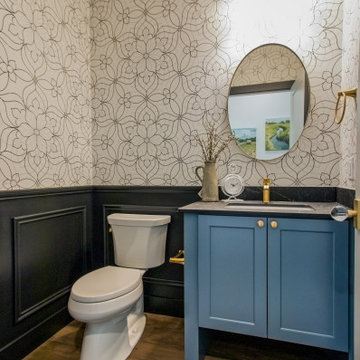
Design ideas for a traditional powder room in Other with recessed-panel cabinets, blue cabinets, a two-piece toilet, medium hardwood floors, an undermount sink, solid surface benchtops, brown floor, black benchtops, a freestanding vanity and wallpaper.
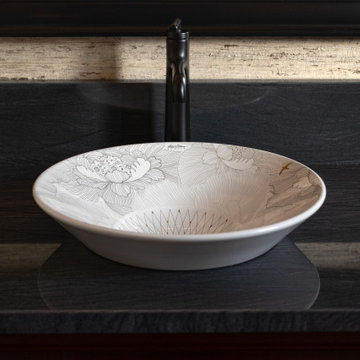
Our newest project gallery is for a beautiful 2-storey executive home that we recently renovated. It is full of custom design features including the authentic custom copper range hood fan, gorgeous ceramic tile backsplashes, and high-end custom wallpaper. Besides the unique copper range hood fan, we also updated the countertops, lighting, and tile in the kitchen. The main floor powder room, second floor main bathroom, and primary bedroom ensuite were also completely remodeled. New carpet was added to the second floor and basement, and a fresh coat of paint throughout. It turned out to be a truly stunning renovation, and we are very happy with the final product!
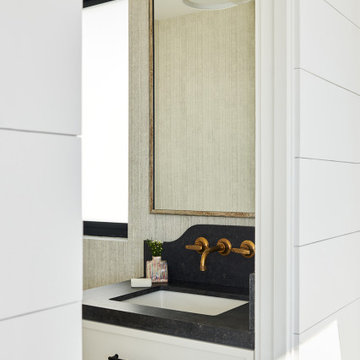
Inspiration for a small beach style powder room in Los Angeles with recessed-panel cabinets, white cabinets, an undermount sink, marble benchtops, black benchtops and a built-in vanity.

Design ideas for a mid-sized transitional powder room in Tampa with recessed-panel cabinets, black cabinets, white tile, marble, black walls, marble floors, a vessel sink, granite benchtops, black benchtops, a freestanding vanity and wallpaper.
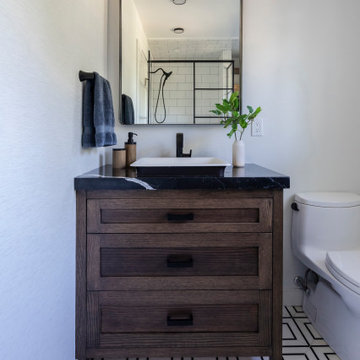
Photo of a mid-sized transitional powder room in Bridgeport with recessed-panel cabinets, dark wood cabinets, a one-piece toilet, white walls, marble floors, a vessel sink, white floor, black benchtops, a built-in vanity and wallpaper.
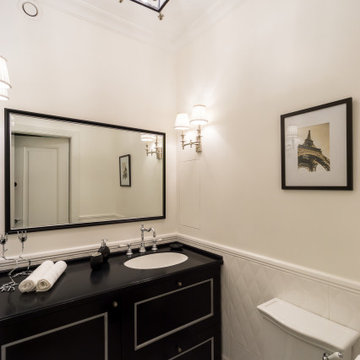
Inspiration for a large contemporary powder room in Other with recessed-panel cabinets, black cabinets, a one-piece toilet, white tile, ceramic tile, white walls, ceramic floors, an undermount sink, solid surface benchtops, white floor, black benchtops and a freestanding vanity.
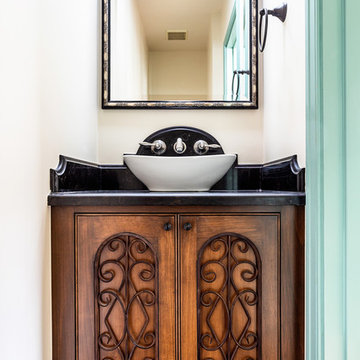
Vibrant colors and beautiful patterns were infused into this beautiful Spanish style Pasadena home.
Project designed by Courtney Thomas Design in La Cañada. Serving Pasadena, Glendale, Monrovia, San Marino, Sierra Madre, South Pasadena, and Altadena.
For more about Courtney Thomas Design, click here: https://www.courtneythomasdesign.com/
To learn more about this project, click here:
https://www.courtneythomasdesign.com/portfolio/hudson-pasadena-house/
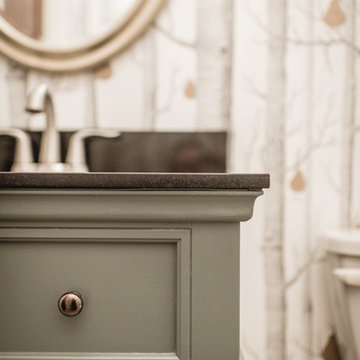
Amanda Marie Studio
Photo of a traditional powder room in Minneapolis with white walls, recessed-panel cabinets, grey cabinets, an undermount sink and black benchtops.
Photo of a traditional powder room in Minneapolis with white walls, recessed-panel cabinets, grey cabinets, an undermount sink and black benchtops.
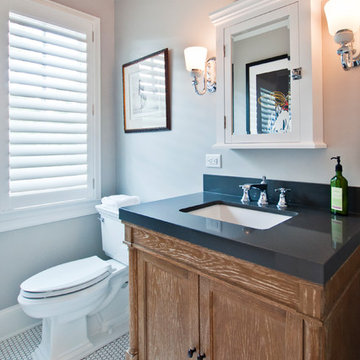
Designer: Terri Sears
Photography: Melissa Mills
Mid-sized transitional powder room in Nashville with recessed-panel cabinets, medium wood cabinets, beige walls, mosaic tile floors, an undermount sink, engineered quartz benchtops, white floor and black benchtops.
Mid-sized transitional powder room in Nashville with recessed-panel cabinets, medium wood cabinets, beige walls, mosaic tile floors, an undermount sink, engineered quartz benchtops, white floor and black benchtops.
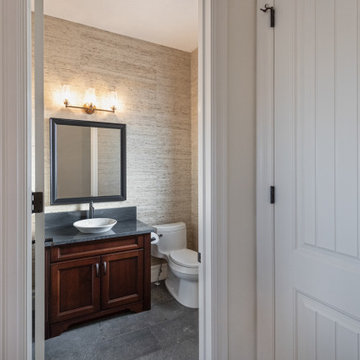
Our newest project gallery is for a beautiful 2-storey executive home that we recently renovated. It is full of custom design features including the authentic custom copper range hood fan, gorgeous ceramic tile backsplashes, and high-end custom wallpaper. Besides the unique copper range hood fan, we also updated the countertops, lighting, and tile in the kitchen. The main floor powder room, second floor main bathroom, and primary bedroom ensuite were also completely remodeled. New carpet was added to the second floor and basement, and a fresh coat of paint throughout. It turned out to be a truly stunning renovation, and we are very happy with the final product!
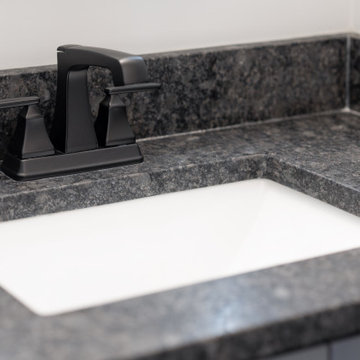
Inspiration for an arts and crafts powder room in Louisville with recessed-panel cabinets, grey cabinets, a one-piece toilet, grey walls, medium hardwood floors, a drop-in sink, granite benchtops, brown floor, black benchtops and a built-in vanity.
Powder Room Design Ideas with Recessed-panel Cabinets and Black Benchtops
5