Powder Room Design Ideas with Recessed-panel Cabinets and Blue Walls
Refine by:
Budget
Sort by:Popular Today
41 - 60 of 214 photos
Item 1 of 3
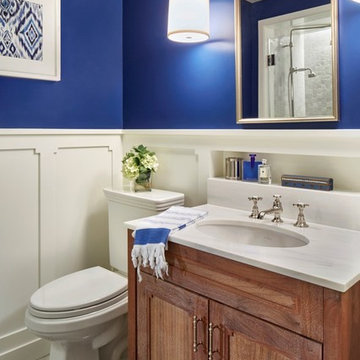
Traditional powder room in New York with recessed-panel cabinets, medium wood cabinets, blue walls, an undermount sink and multi-coloured floor.
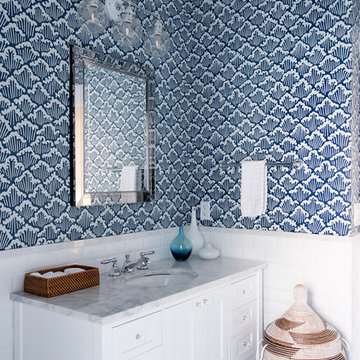
This cute cottage, one block from the beach, had not been updated in over 20 years. The homeowners finally decided that it was time to renovate after scrapping the idea of tearing the home down and starting over. Amazingly, they were able to give this house a fresh start with our input. We completed a full kitchen renovation and addition and updated 4 of their bathrooms. We added all new light fixtures, furniture, wallpaper, flooring, window treatments and tile. The mix of metals and wood brings a fresh vibe to the home. We loved working on this project and are so happy with the outcome!
Photographed by: James Salomon
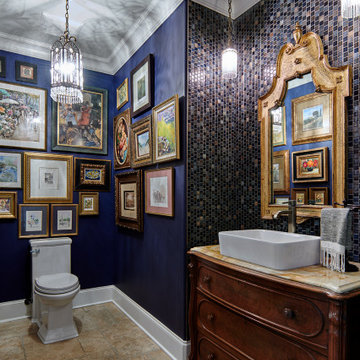
Inspiration for a mid-sized traditional powder room in New York with recessed-panel cabinets, brown cabinets, a one-piece toilet, gray tile, marble, blue walls, terrazzo floors, a vessel sink, marble benchtops, beige floor and multi-coloured benchtops.
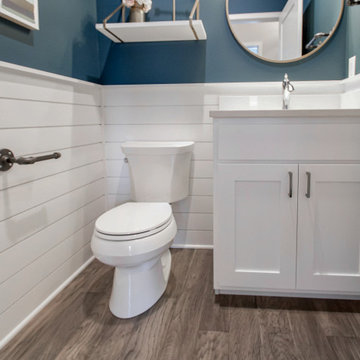
Engineered Hardwood: Trends In Wood - Winston Hickory
White Horizontal Wainscoting
Gold Accents
Round Mirror with gold frame
This is an example of a small transitional powder room with recessed-panel cabinets, white cabinets, a two-piece toilet, blue tile, blue walls, medium hardwood floors, an integrated sink, engineered quartz benchtops, brown floor and white benchtops.
This is an example of a small transitional powder room with recessed-panel cabinets, white cabinets, a two-piece toilet, blue tile, blue walls, medium hardwood floors, an integrated sink, engineered quartz benchtops, brown floor and white benchtops.
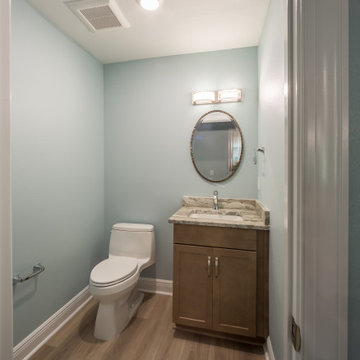
A custom powder bath with granite countertops and luxury vinyl flooring.
Mid-sized traditional powder room with recessed-panel cabinets, brown cabinets, a one-piece toilet, blue walls, vinyl floors, an undermount sink, granite benchtops, brown floor, multi-coloured benchtops and a built-in vanity.
Mid-sized traditional powder room with recessed-panel cabinets, brown cabinets, a one-piece toilet, blue walls, vinyl floors, an undermount sink, granite benchtops, brown floor, multi-coloured benchtops and a built-in vanity.
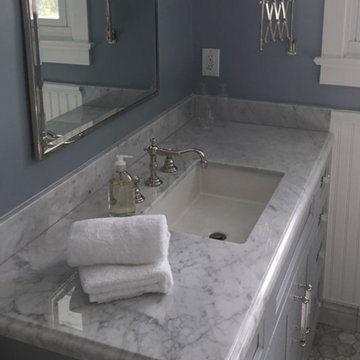
Photo of a transitional powder room in Los Angeles with recessed-panel cabinets, grey cabinets, blue walls and marble benchtops.
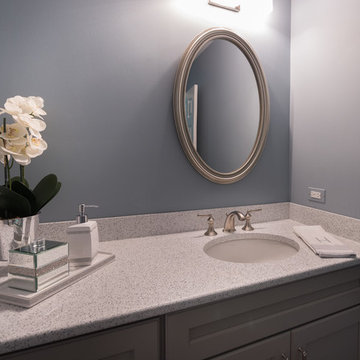
Complete Townhome Remodel- Beautiful refreshing clean lines from Floor to Ceiling, A monochromatic color scheme of white, cream, gray with hints of blue and grayish-green and mixed brushed nickel and chrome fixtures.
Kitchen, 2 1/2 Bathrooms, Staircase, Halls, Den, Bedrooms. Ted Glasoe
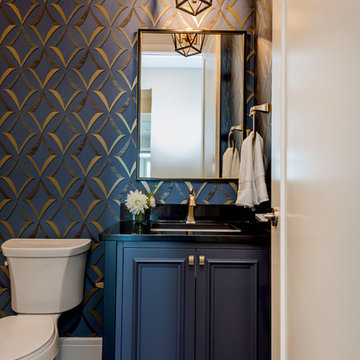
Photo by DM Images
Inspiration for a small traditional powder room in Other with recessed-panel cabinets, blue cabinets, blue walls, dark hardwood floors, an undermount sink, granite benchtops, brown floor, black benchtops and a two-piece toilet.
Inspiration for a small traditional powder room in Other with recessed-panel cabinets, blue cabinets, blue walls, dark hardwood floors, an undermount sink, granite benchtops, brown floor, black benchtops and a two-piece toilet.
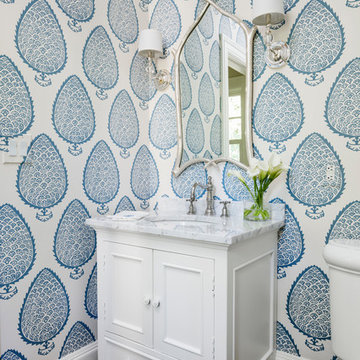
TEAM
Architect: LDa Architecture & Interiors
Builder: Old Grove Partners, LLC.
Landscape Architect: LeBlanc Jones Landscape Architects
Photographer: Greg Premru Photography

Photo of a small beach style powder room in Seattle with recessed-panel cabinets, white cabinets, a two-piece toilet, blue walls, light hardwood floors, a drop-in sink, quartzite benchtops, white benchtops, a freestanding vanity and planked wall panelling.
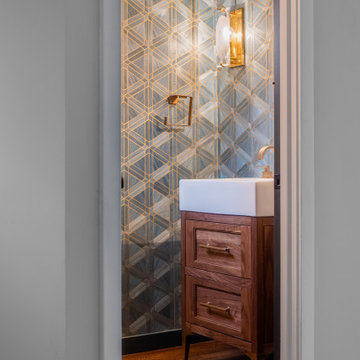
Design ideas for a small transitional powder room in Providence with recessed-panel cabinets, medium wood cabinets, blue walls, medium hardwood floors, a console sink, brown floor, a freestanding vanity and wallpaper.
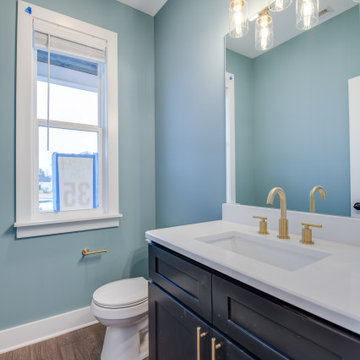
Photo of a mid-sized arts and crafts powder room in Other with recessed-panel cabinets, blue cabinets, a two-piece toilet, blue walls, porcelain floors, an undermount sink, engineered quartz benchtops, brown floor and white benchtops.
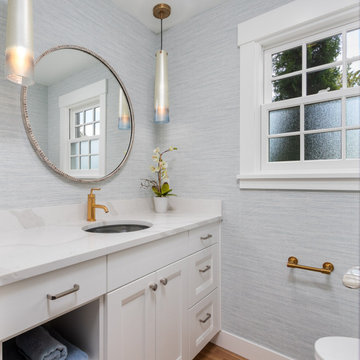
Beautiful calm and collected, casual and polished powder room with light blue and white tones elevated by touches of gold.
Inspiration for a small contemporary powder room in Seattle with recessed-panel cabinets, white cabinets, a one-piece toilet, blue tile, blue walls, medium hardwood floors, an undermount sink, engineered quartz benchtops, brown floor and white benchtops.
Inspiration for a small contemporary powder room in Seattle with recessed-panel cabinets, white cabinets, a one-piece toilet, blue tile, blue walls, medium hardwood floors, an undermount sink, engineered quartz benchtops, brown floor and white benchtops.
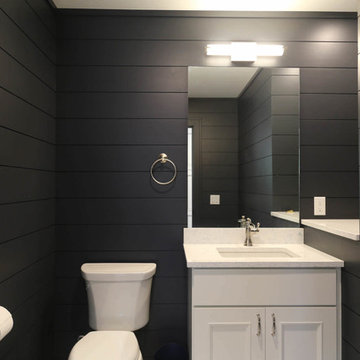
The Tomar Court remodel was a whole home remodel focused on creating an open floor plan on the main level that is optimal for entertaining. By removing the walls separating the formal dining, formal living, kitchen and stair hallway, the main level was transformed into one spacious, open room. Throughout the main level, a custom white oak flooring was used. A three sided, double glass fireplace is the main feature in the new living room. The existing staircase was integrated into the kitchen island with a custom wall panel detail to match the kitchen cabinets. Off of the living room is the sun room with new floor to ceiling windows and all updated finishes. Tucked behind the sun room is a cozy hearth room. In the hearth room features a new gas fireplace insert, new stone, mitered edge limestone hearth, live edge black walnut mantle and a wood feature wall. Off of the kitchen, the mud room was refreshed with all new cabinetry, new tile floors, updated powder bath and a hidden pantry off of the kitchen. In the master suite, a new walk in closet was created and a feature wood wall for the bed headboard with floating shelves and bedside tables. In the master bath, a walk in tile shower , separate floating vanities and a free standing tub were added. In the lower level of the home, all flooring was added throughout and the lower level bath received all new cabinetry and a walk in tile shower.
TYPE: Remodel
YEAR: 2018
CONTRACTOR: Hjellming Construction
4 BEDROOM ||| 3.5 BATH ||| 3 STALL GARAGE ||| WALKOUT LOT
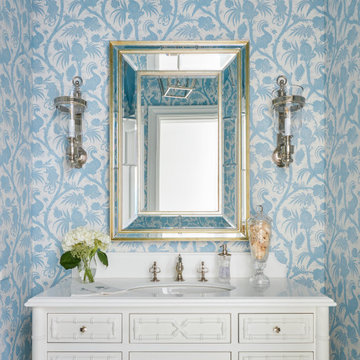
Traditional powder room in Other with a freestanding vanity, recessed-panel cabinets, white cabinets, blue walls, marble floors, multi-coloured floor, white benchtops, vaulted and wallpaper.
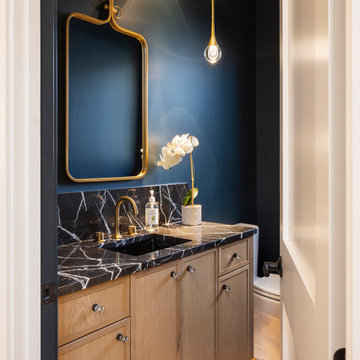
Dainty but dramatic powder bathroom with dainty teardrop lights. Black granite counter over white oak floating custom vanity.
Photo of a small modern powder room in Minneapolis with recessed-panel cabinets, light wood cabinets, a one-piece toilet, blue walls, medium hardwood floors, an undermount sink, granite benchtops, brown floor, black benchtops and a floating vanity.
Photo of a small modern powder room in Minneapolis with recessed-panel cabinets, light wood cabinets, a one-piece toilet, blue walls, medium hardwood floors, an undermount sink, granite benchtops, brown floor, black benchtops and a floating vanity.
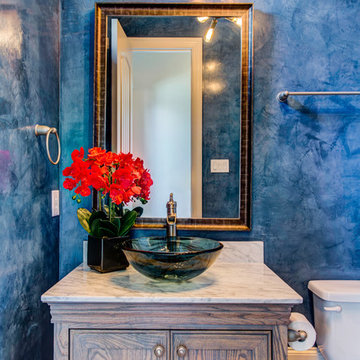
This powder room, which also functions as the pool bathroom, really wows with a blue Venetian plaster.
Design: Wesley-Wayne Interiors
Photo: Lance Selgo

Classic powder room on the main level.
Photo: Rachel Orland
Design ideas for a mid-sized country powder room in Chicago with recessed-panel cabinets, white cabinets, a two-piece toilet, blue walls, medium hardwood floors, an undermount sink, engineered quartz benchtops, brown floor, grey benchtops, a built-in vanity and decorative wall panelling.
Design ideas for a mid-sized country powder room in Chicago with recessed-panel cabinets, white cabinets, a two-piece toilet, blue walls, medium hardwood floors, an undermount sink, engineered quartz benchtops, brown floor, grey benchtops, a built-in vanity and decorative wall panelling.
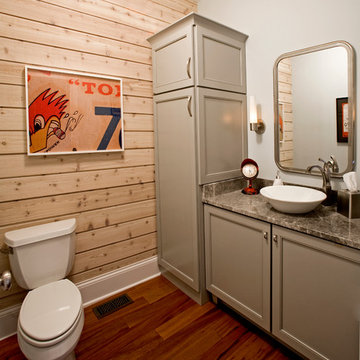
The layout of this early 90’s home was adequate for the husband when he was just living there. However, now the family of three and their loving cat live there together; the space quickly became confined and inadequate. The Clients contacted us to discuss what their options may be to help the home feel more spacious. After a few weeks of design and engineering, we went to work on opening up the first floor to increase the size of the rooms while creating continuity with the adjoining rooms. A once tired and confined layout became a spacious, comfortable, & aesthetically pleasing space to live and entertain.
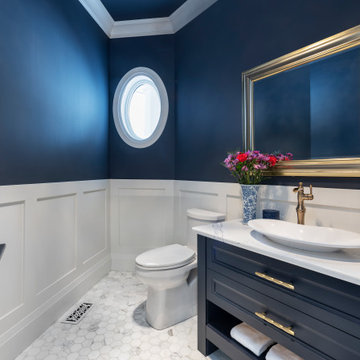
Design ideas for a mid-sized powder room in Ottawa with recessed-panel cabinets, blue cabinets, a one-piece toilet, blue walls, a vessel sink, engineered quartz benchtops, white floor, white benchtops, a freestanding vanity and decorative wall panelling.
Powder Room Design Ideas with Recessed-panel Cabinets and Blue Walls
3