Powder Room Design Ideas with Recessed-panel Cabinets and Distressed Cabinets
Refine by:
Budget
Sort by:Popular Today
1 - 20 of 39 photos
Item 1 of 3
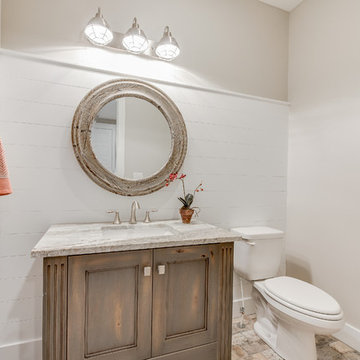
Ann Parris
Photo of a small transitional powder room in Salt Lake City with recessed-panel cabinets, a two-piece toilet, multi-coloured tile, porcelain tile, beige walls, porcelain floors, an undermount sink, granite benchtops and distressed cabinets.
Photo of a small transitional powder room in Salt Lake City with recessed-panel cabinets, a two-piece toilet, multi-coloured tile, porcelain tile, beige walls, porcelain floors, an undermount sink, granite benchtops and distressed cabinets.
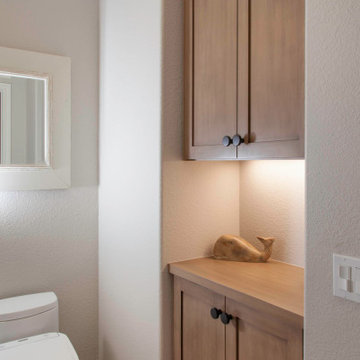
Light and Airy shiplap bathroom was the dream for this hard working couple. The goal was to totally re-create a space that was both beautiful, that made sense functionally and a place to remind the clients of their vacation time. A peaceful oasis. We knew we wanted to use tile that looks like shiplap. A cost effective way to create a timeless look. By cladding the entire tub shower wall it really looks more like real shiplap planked walls.
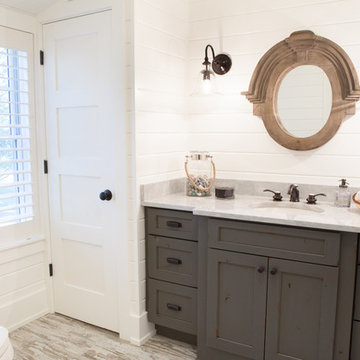
This 1930's Barrington Hills farmhouse was in need of some TLC when it was purchased by this southern family of five who planned to make it their new home. The renovation taken on by Advance Design Studio's designer Scott Christensen and master carpenter Justin Davis included a custom porch, custom built in cabinetry in the living room and children's bedrooms, 2 children's on-suite baths, a guest powder room, a fabulous new master bath with custom closet and makeup area, a new upstairs laundry room, a workout basement, a mud room, new flooring and custom wainscot stairs with planked walls and ceilings throughout the home.
The home's original mechanicals were in dire need of updating, so HVAC, plumbing and electrical were all replaced with newer materials and equipment. A dramatic change to the exterior took place with the addition of a quaint standing seam metal roofed farmhouse porch perfect for sipping lemonade on a lazy hot summer day.
In addition to the changes to the home, a guest house on the property underwent a major transformation as well. Newly outfitted with updated gas and electric, a new stacking washer/dryer space was created along with an updated bath complete with a glass enclosed shower, something the bath did not previously have. A beautiful kitchenette with ample cabinetry space, refrigeration and a sink was transformed as well to provide all the comforts of home for guests visiting at the classic cottage retreat.
The biggest design challenge was to keep in line with the charm the old home possessed, all the while giving the family all the convenience and efficiency of modern functioning amenities. One of the most interesting uses of material was the porcelain "wood-looking" tile used in all the baths and most of the home's common areas. All the efficiency of porcelain tile, with the nostalgic look and feel of worn and weathered hardwood floors. The home’s casual entry has an 8" rustic antique barn wood look porcelain tile in a rich brown to create a warm and welcoming first impression.
Painted distressed cabinetry in muted shades of gray/green was used in the powder room to bring out the rustic feel of the space which was accentuated with wood planked walls and ceilings. Fresh white painted shaker cabinetry was used throughout the rest of the rooms, accentuated by bright chrome fixtures and muted pastel tones to create a calm and relaxing feeling throughout the home.
Custom cabinetry was designed and built by Advance Design specifically for a large 70” TV in the living room, for each of the children’s bedroom’s built in storage, custom closets, and book shelves, and for a mudroom fit with custom niches for each family member by name.
The ample master bath was fitted with double vanity areas in white. A generous shower with a bench features classic white subway tiles and light blue/green glass accents, as well as a large free standing soaking tub nestled under a window with double sconces to dim while relaxing in a luxurious bath. A custom classic white bookcase for plush towels greets you as you enter the sanctuary bath.
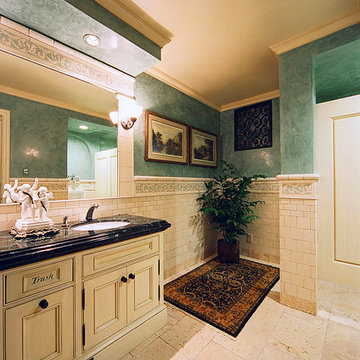
Photo of a mid-sized traditional powder room in Santa Barbara with recessed-panel cabinets, distressed cabinets, beige tile, travertine, green walls, travertine floors, an undermount sink and marble benchtops.
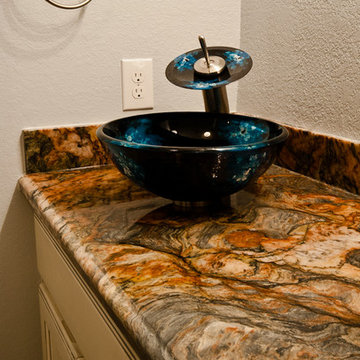
Photo of a mid-sized contemporary powder room in Houston with a vessel sink, distressed cabinets, granite benchtops, white walls and recessed-panel cabinets.
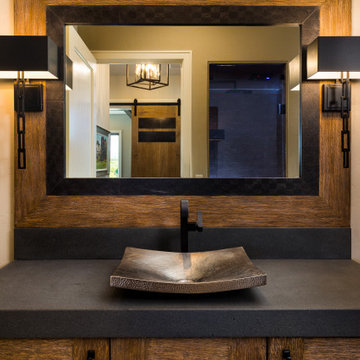
Looking into the home's powder room you see yet another texture-- rustic, wire-wheeled cabinet and mirror surround with a tile inset around the mirror. In the mirror you can see the steam shower that is also incorporated into the powder.
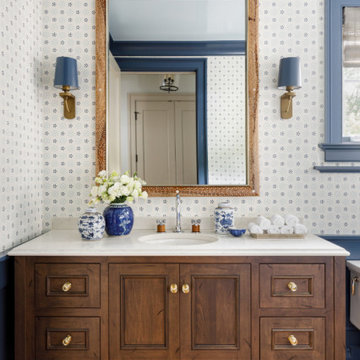
https://genevacabinet.com
Photos by www.aimeemazzenga.com
Interior Design by www.northshorenest.com
Builder www.lowellcustomhomes.com
Custom Cabinetry by Das Holz Haus
Lacanche range
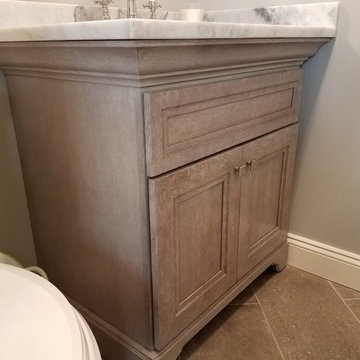
Design ideas for a small transitional powder room in New York with recessed-panel cabinets, distressed cabinets, a one-piece toilet, grey walls, laminate floors, an undermount sink, marble benchtops and grey floor.
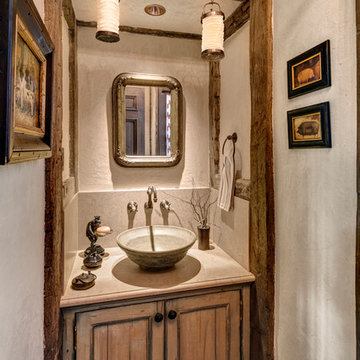
HOBI Award 2013 - Winner - Custom Home of the Year
HOBI Award 2013 - Winner - Project of the Year
HOBI Award 2013 - Winner - Best Custom Home 6,000-7,000 SF
HOBI Award 2013 - Winner - Best Remodeled Home $2 Million - $3 Million
Brick Industry Associates 2013 Brick in Architecture Awards 2013 - Best in Class - Residential- Single Family
AIA Connecticut 2014 Alice Washburn Awards 2014 - Honorable Mention - New Construction
athome alist Award 2014 - Finalist - Residential Architecture
Charles Hilton Architects
Woodruff/Brown Architectural Photography
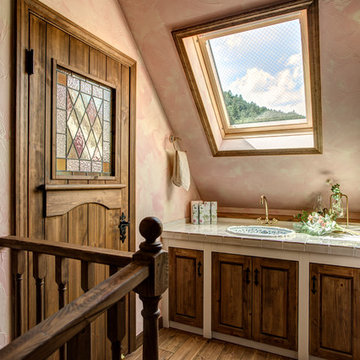
トップライトから明るい光が流れ込む、心地よいパウダールーム。2階にこのような洗面を設けておくと、お休み前の歯磨きや手洗いなどにとても便利。
Photo of a traditional powder room in Other with recessed-panel cabinets, distressed cabinets, pink walls, medium hardwood floors, a drop-in sink, tile benchtops, brown floor and beige benchtops.
Photo of a traditional powder room in Other with recessed-panel cabinets, distressed cabinets, pink walls, medium hardwood floors, a drop-in sink, tile benchtops, brown floor and beige benchtops.
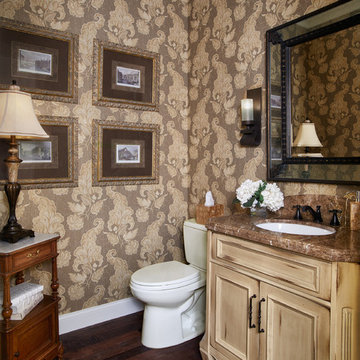
This is an example of a traditional powder room in Denver with recessed-panel cabinets, a two-piece toilet, brown walls, dark hardwood floors, an undermount sink, distressed cabinets and brown floor.
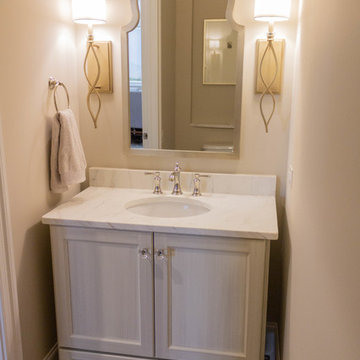
This updated powder room has a glamorous touch with the sconce lighting, crystal knobs and stately mirror.
Transitional powder room in Other with recessed-panel cabinets, distressed cabinets, beige walls, medium hardwood floors, marble benchtops, brown floor and white benchtops.
Transitional powder room in Other with recessed-panel cabinets, distressed cabinets, beige walls, medium hardwood floors, marble benchtops, brown floor and white benchtops.
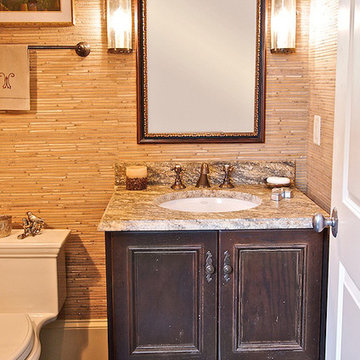
Private Label Custom Cabinety by BSB
Photography by: www.beezeyeview.net
This is an example of a small tropical powder room in Atlanta with recessed-panel cabinets, distressed cabinets, a one-piece toilet, an undermount sink, granite benchtops and beige benchtops.
This is an example of a small tropical powder room in Atlanta with recessed-panel cabinets, distressed cabinets, a one-piece toilet, an undermount sink, granite benchtops and beige benchtops.
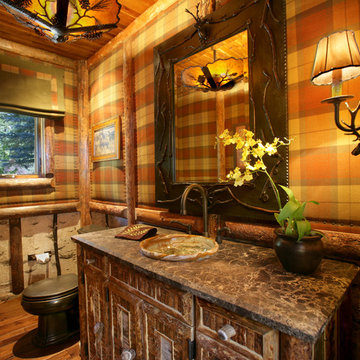
Inspiration for a country powder room in San Francisco with recessed-panel cabinets, marble benchtops, a two-piece toilet, dark hardwood floors, distressed cabinets, multi-coloured walls and a drop-in sink.
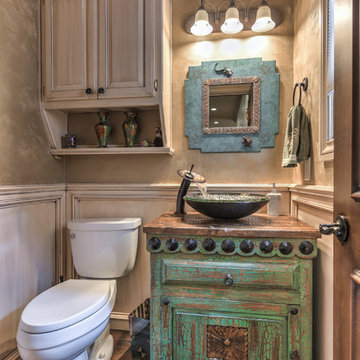
Reed Ewing Photography
Photo of a mid-sized powder room in Oklahoma City with recessed-panel cabinets, distressed cabinets, a two-piece toilet, beige walls, dark hardwood floors, a vessel sink, wood benchtops and brown floor.
Photo of a mid-sized powder room in Oklahoma City with recessed-panel cabinets, distressed cabinets, a two-piece toilet, beige walls, dark hardwood floors, a vessel sink, wood benchtops and brown floor.
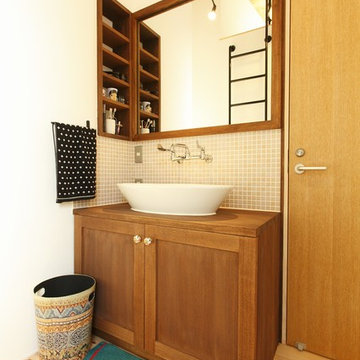
This is an example of a small country powder room in Other with recessed-panel cabinets, distressed cabinets, white walls, light hardwood floors, a vessel sink, wood benchtops, beige floor and brown benchtops.
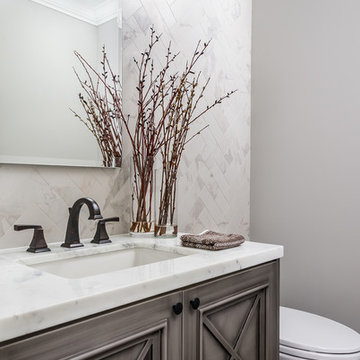
Photography by Gillian Jackson
Inspiration for a contemporary powder room in Toronto with recessed-panel cabinets, distressed cabinets, gray tile, stone tile, an undermount sink, marble benchtops, grey walls and medium hardwood floors.
Inspiration for a contemporary powder room in Toronto with recessed-panel cabinets, distressed cabinets, gray tile, stone tile, an undermount sink, marble benchtops, grey walls and medium hardwood floors.
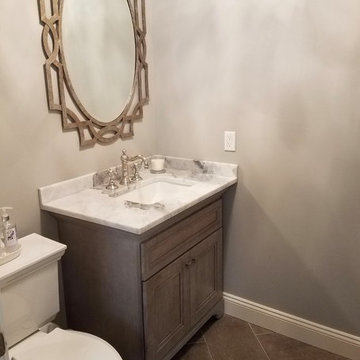
This is an example of a small transitional powder room in New York with recessed-panel cabinets, distressed cabinets, a one-piece toilet, grey walls, laminate floors, an undermount sink, marble benchtops and grey floor.
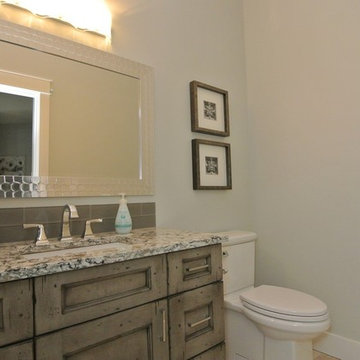
Cabinets - Maple Appaloosa from Design Craft supplied by Cassidy deVeer of Express Flooring
Photo of a small transitional powder room in Other with recessed-panel cabinets, distressed cabinets, a two-piece toilet, gray tile, ceramic tile, grey walls, ceramic floors, an undermount sink, quartzite benchtops, beige floor and grey benchtops.
Photo of a small transitional powder room in Other with recessed-panel cabinets, distressed cabinets, a two-piece toilet, gray tile, ceramic tile, grey walls, ceramic floors, an undermount sink, quartzite benchtops, beige floor and grey benchtops.
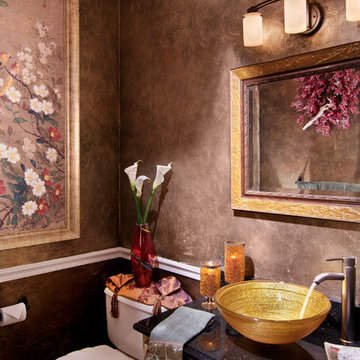
Accent Photography
Design ideas for a small transitional powder room in Charleston with distressed cabinets, a two-piece toilet, brown walls, ceramic floors, a vessel sink, granite benchtops and recessed-panel cabinets.
Design ideas for a small transitional powder room in Charleston with distressed cabinets, a two-piece toilet, brown walls, ceramic floors, a vessel sink, granite benchtops and recessed-panel cabinets.
Powder Room Design Ideas with Recessed-panel Cabinets and Distressed Cabinets
1