Powder Room Design Ideas with Recessed-panel Cabinets and Engineered Quartz Benchtops
Refine by:
Budget
Sort by:Popular Today
221 - 240 of 553 photos
Item 1 of 3
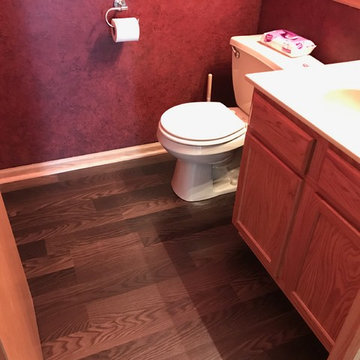
Mid-sized traditional powder room in Chicago with recessed-panel cabinets, light wood cabinets, a two-piece toilet, red walls, dark hardwood floors, an integrated sink, engineered quartz benchtops and brown floor.
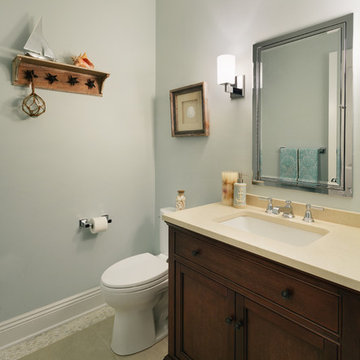
Amanda Kirkpatrick
Design ideas for a mid-sized transitional powder room in New York with an undermount sink, recessed-panel cabinets, dark wood cabinets, engineered quartz benchtops, a one-piece toilet and blue walls.
Design ideas for a mid-sized transitional powder room in New York with an undermount sink, recessed-panel cabinets, dark wood cabinets, engineered quartz benchtops, a one-piece toilet and blue walls.
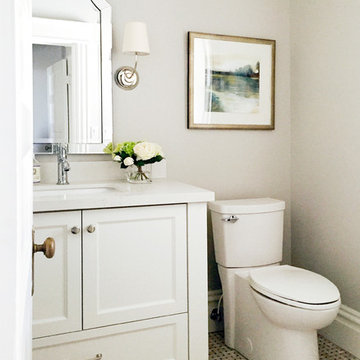
Photo of a mid-sized traditional powder room in Salt Lake City with recessed-panel cabinets, white cabinets, a two-piece toilet, gray tile, grey walls, marble floors, an undermount sink and engineered quartz benchtops.
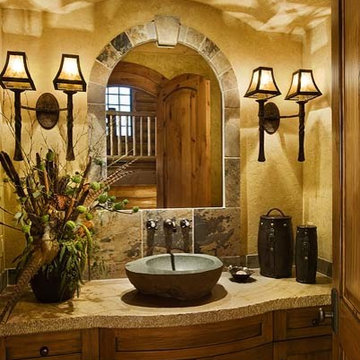
Mid-sized traditional powder room in Chicago with recessed-panel cabinets, medium wood cabinets, brown tile, ceramic tile, beige walls, a vessel sink and engineered quartz benchtops.
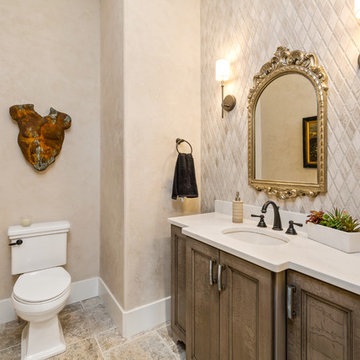
This petite powder room off of the main living area catches your eye as soon as you walk in. The custom glaze and finish on the cabinets paired with the unique diamond mosaic tile gives a sense of royalty to every guest.
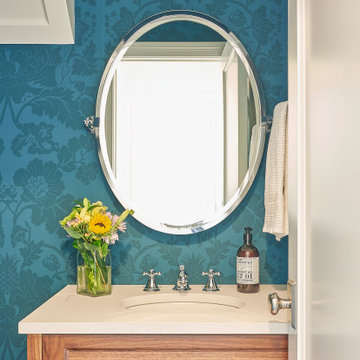
Design ideas for a small traditional powder room in Chicago with recessed-panel cabinets, dark wood cabinets, an undermount sink, engineered quartz benchtops, beige benchtops and blue walls.
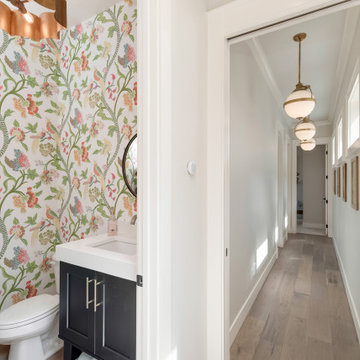
Small country powder room in Boise with recessed-panel cabinets, black cabinets, a two-piece toilet, multi-coloured walls, light hardwood floors, an undermount sink, engineered quartz benchtops, beige floor and white benchtops.
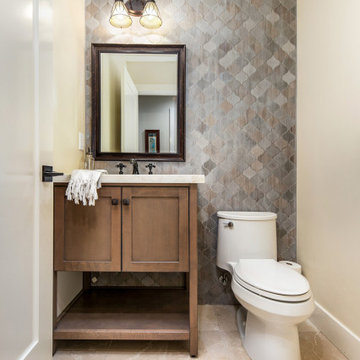
The powder room is often times the most used in a household. Keep it simple and easy to clean.
Small beach style powder room in San Diego with recessed-panel cabinets, brown cabinets, a one-piece toilet, multi-coloured tile, ceramic tile, grey walls, marble floors, a drop-in sink, engineered quartz benchtops, beige floor and white benchtops.
Small beach style powder room in San Diego with recessed-panel cabinets, brown cabinets, a one-piece toilet, multi-coloured tile, ceramic tile, grey walls, marble floors, a drop-in sink, engineered quartz benchtops, beige floor and white benchtops.
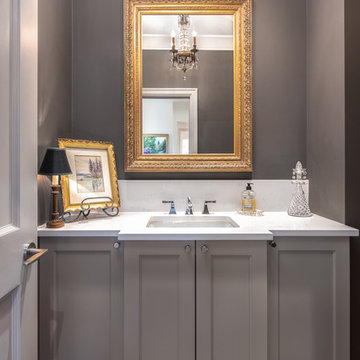
360hometours.ca
Design ideas for a mid-sized contemporary powder room in Vancouver with recessed-panel cabinets, grey cabinets, a one-piece toilet, grey walls, medium hardwood floors, an undermount sink, engineered quartz benchtops, brown floor and white benchtops.
Design ideas for a mid-sized contemporary powder room in Vancouver with recessed-panel cabinets, grey cabinets, a one-piece toilet, grey walls, medium hardwood floors, an undermount sink, engineered quartz benchtops, brown floor and white benchtops.
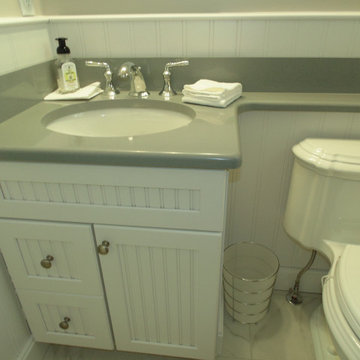
Bath Remodel
This is an example of a small country powder room in Other with recessed-panel cabinets, white cabinets, white tile, grey walls, marble floors, an undermount sink, engineered quartz benchtops, white floor and grey benchtops.
This is an example of a small country powder room in Other with recessed-panel cabinets, white cabinets, white tile, grey walls, marble floors, an undermount sink, engineered quartz benchtops, white floor and grey benchtops.
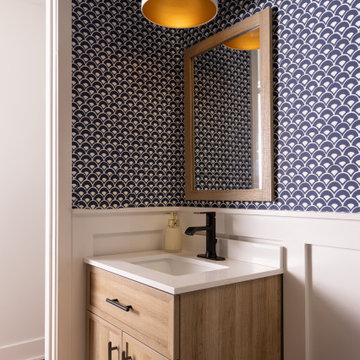
Design ideas for a powder room in Kansas City with recessed-panel cabinets, light wood cabinets, a one-piece toilet, white walls, dark hardwood floors, a drop-in sink, engineered quartz benchtops, brown floor, white benchtops, a built-in vanity and wallpaper.
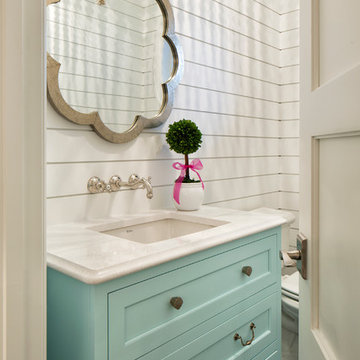
Landmark Photography
Photo of a beach style powder room in Minneapolis with blue cabinets, white walls, dark hardwood floors, an undermount sink, engineered quartz benchtops and recessed-panel cabinets.
Photo of a beach style powder room in Minneapolis with blue cabinets, white walls, dark hardwood floors, an undermount sink, engineered quartz benchtops and recessed-panel cabinets.
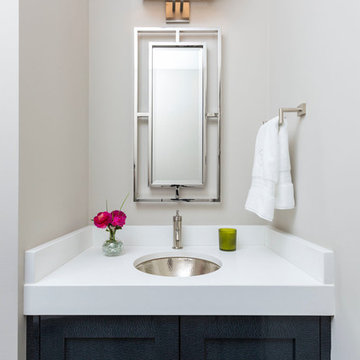
This new construction home was a long-awaited dream home with lots of ideas and details curated over many years. It’s a contemporary lake house in the Midwest with a California vibe. The palette is clean and simple, and uses varying shades of gray. The dramatic architectural elements punctuate each space with dramatic details.
Photos done by Ryan Hainey Photography, LLC.
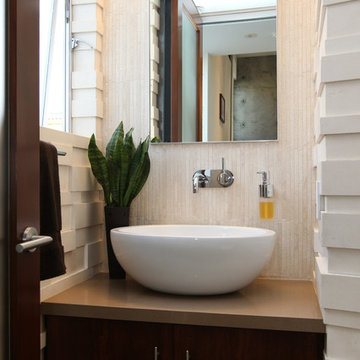
Modern powder room remodel
Custom Design & Construction
Design ideas for a mid-sized modern powder room in Los Angeles with a vessel sink, recessed-panel cabinets, beige walls, dark wood cabinets, beige tile, travertine, engineered quartz benchtops and brown benchtops.
Design ideas for a mid-sized modern powder room in Los Angeles with a vessel sink, recessed-panel cabinets, beige walls, dark wood cabinets, beige tile, travertine, engineered quartz benchtops and brown benchtops.
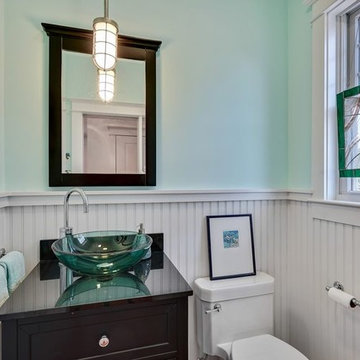
Design ideas for a small arts and crafts powder room in New York with recessed-panel cabinets, black cabinets, a two-piece toilet, green walls, a vessel sink and engineered quartz benchtops.
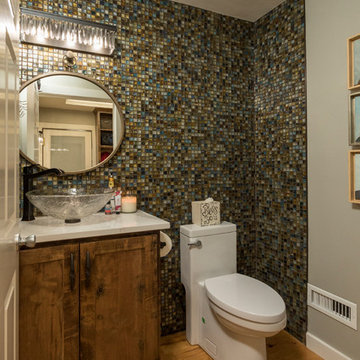
Inspiration for a small traditional powder room in Dallas with recessed-panel cabinets, medium wood cabinets, a one-piece toilet, multi-coloured tile, glass tile, beige walls, medium hardwood floors, a vessel sink, engineered quartz benchtops, brown floor and yellow benchtops.
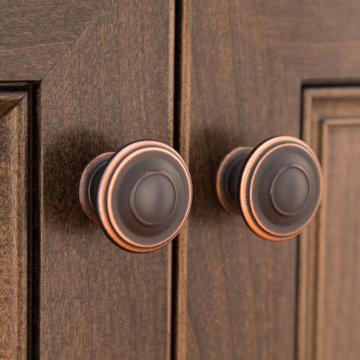
Oil rubbed bronze hardware was used on the vanity.
Kyle J Caldwell Photography
Traditional powder room in Boston with recessed-panel cabinets, medium wood cabinets, a one-piece toilet, blue walls, light hardwood floors, an undermount sink, engineered quartz benchtops and beige benchtops.
Traditional powder room in Boston with recessed-panel cabinets, medium wood cabinets, a one-piece toilet, blue walls, light hardwood floors, an undermount sink, engineered quartz benchtops and beige benchtops.
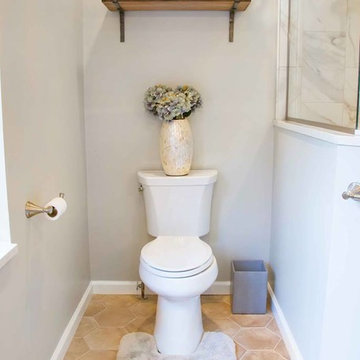
A family of four with two young girls and cats needed a brand new master bath to accommodate a family member with MS. They tasked us with creating a luxurious master bath in a modern rustic style that was ADA-accessible and could accommodate the client's walker and wheelchair in the future.
Their key issues were that the shower was relatively small, with a curb the client had to step over. They also had a large jacuzzi tub with a tub deck built around it, but the couple never used it. The main bathroom only had one vanity with minimal counter space available, and the dated finishes and materials looked tired - so they were more than ready for a beautiful transformation.
To create an ADA-accessible main bath, we relocated the shower to an interior corner, allowing for the addition of a larger ADA-accessible shower with zero entry and a bench the client could easily transfer onto for bathing. The arrangement of this space would also allow for a walker and wheelchair to easily move through the walkways for access to the shower.
We moved the toilet to where the shower had been located originally with ADA accessibility features and installed luxurious double vanities along the entire vanity wall, with a modern linen tower cabinet for added storage. Since the client loved the modern rustic aesthetic, we incorporated their chosen style with elements like the Calacatta porcelain tile, cabinet hardware, mason jar lights, and wood-framed mirrors.Photo: Vivos Images
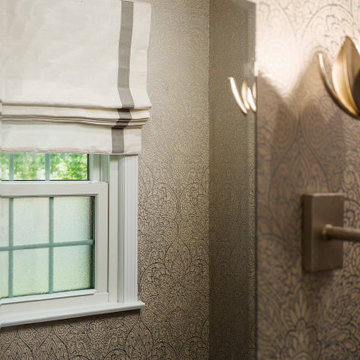
Inspiration for a small transitional powder room in Louisville with recessed-panel cabinets, grey cabinets, a wall-mount toilet, porcelain floors, a vessel sink, engineered quartz benchtops, grey floor, white benchtops, a floating vanity and wallpaper.
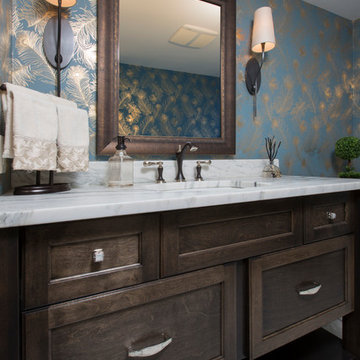
This Powder Room is used for guests and as the Main Floor bathroom. The finishes needed to be fantastic and easy to maintain.
The combined finishes of polished Nickel and Matte Oiled Rubbed Bronze used on the fixtures and accents tied into the gold feather wallpaper make this small room feel alive.
Local artists assisted in the finished look of this Powder Room. Framer's Workshop crafted the custom mirror and Suzan J Designs provided the stunning wallpaper.
Powder Room Design Ideas with Recessed-panel Cabinets and Engineered Quartz Benchtops
12