Powder Room Design Ideas with Recessed-panel Cabinets and Engineered Quartz Benchtops
Refine by:
Budget
Sort by:Popular Today
161 - 180 of 553 photos
Item 1 of 3
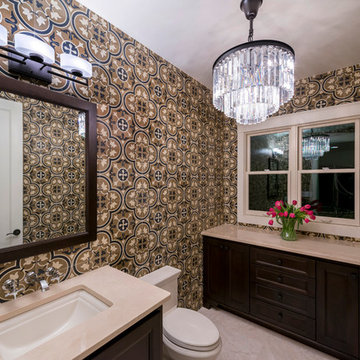
Design ideas for a large transitional powder room in Austin with recessed-panel cabinets, dark wood cabinets, a one-piece toilet, mosaic tile, multi-coloured walls, limestone floors, an undermount sink, engineered quartz benchtops, beige floor and beige benchtops.
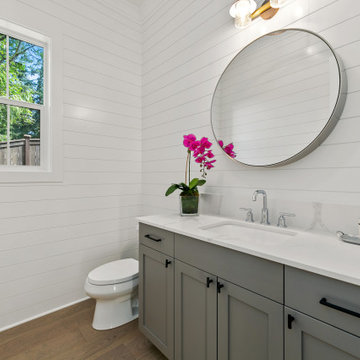
The Madrid's powder room is a stylish and sophisticated space with a modern touch. The light hardwood flooring adds warmth and natural appeal, while the gray cabinets provide a sleek and contemporary look. The black cabinet hardware adds contrast and visual interest. A silver faucet adds a touch of elegance to the white countertop, creating a clean and crisp aesthetic. The white paneled walls add texture and dimension, enhancing the overall design of the room. The Madrid's powder room is a chic and inviting space that combines functionality with stylish design elements.
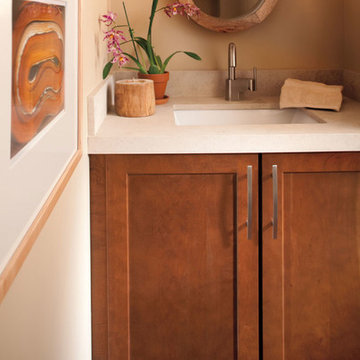
Inspiration for a small traditional powder room in Dallas with recessed-panel cabinets, medium wood cabinets, beige walls, medium hardwood floors, an undermount sink, engineered quartz benchtops and brown floor.
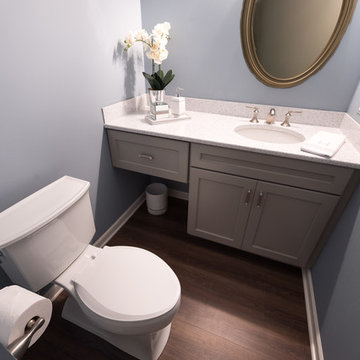
Complete Townhome Remodel- Beautiful refreshing clean lines from Floor to Ceiling, A monochromatic color scheme of white, cream, gray with hints of blue and grayish-green and mixed brushed nickel and chrome fixtures.
Kitchen, 2 1/2 Bathrooms, Staircase, Halls, Den, Bedrooms. Ted Glasoe

This eye-catching wall paper is nothing short of a conversation starter. A small freestanding vanity replaced a pedestal sink, adding visual interest and storage.
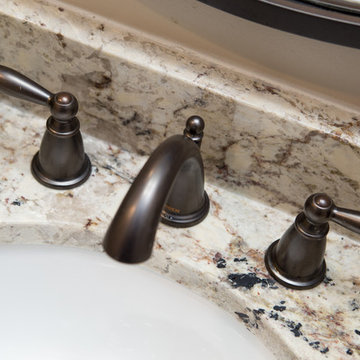
Mid-sized contemporary powder room in Chicago with recessed-panel cabinets, grey cabinets, a one-piece toilet, beige walls, porcelain floors, a drop-in sink, engineered quartz benchtops, grey floor and multi-coloured benchtops.
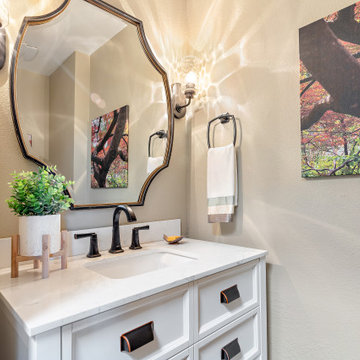
Small transitional powder room in San Francisco with recessed-panel cabinets, white cabinets, a one-piece toilet, beige tile, beige walls, medium hardwood floors, an undermount sink, engineered quartz benchtops, brown floor, white benchtops and a freestanding vanity.
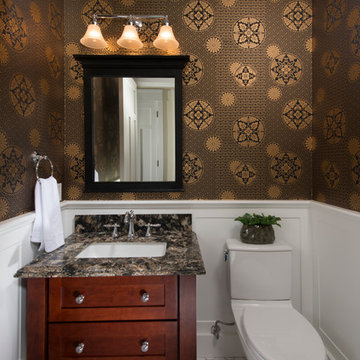
Finger Photography
Inspiration for a small arts and crafts powder room in San Francisco with recessed-panel cabinets, medium wood cabinets, a one-piece toilet, white tile, porcelain floors, an undermount sink and engineered quartz benchtops.
Inspiration for a small arts and crafts powder room in San Francisco with recessed-panel cabinets, medium wood cabinets, a one-piece toilet, white tile, porcelain floors, an undermount sink and engineered quartz benchtops.
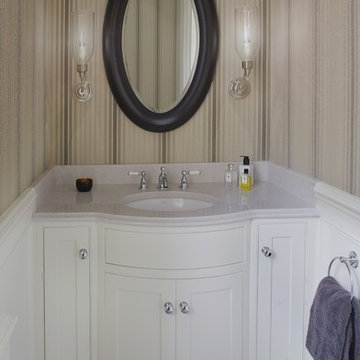
Design ideas for a mid-sized traditional powder room in Dublin with recessed-panel cabinets, white cabinets, a wall-mount toilet, gray tile, stone tile, beige walls, marble floors, an undermount sink and engineered quartz benchtops.
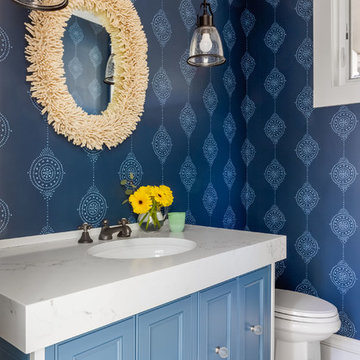
A lovely powder bathroom with a coastal feel welcomes guests in this Seattle area powder bathroom.
Wallpaper & Mirror - Serena + Lily
Faucet - Pottery Barn
Countertop - Quartz
Cabinet Vanity - Acadia Craft
Hardware - Anthropologie
Ceiling + Millwork - Sherwin Williams Pure White
Pendants - Shades of Light
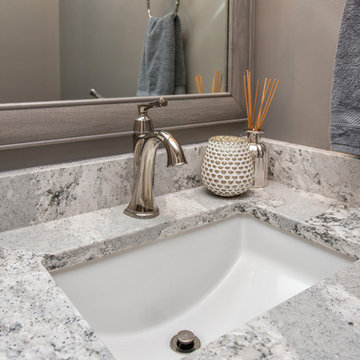
Some people remodel their kitchen, some remodel their master bath and some people do both and then some. These homeowners were ready to invest heavily in their home with a complete home remodel including kitchen, family room, powder room, laundry room, stairs, master bath and all flooring and mill work on the second floor plus many window replacements. While such an extensive remodel is more budget intense, it also gives the home a fresh, updated look at once. Enjoy this complete home transformation!
Photos by Jake Boyd Photo
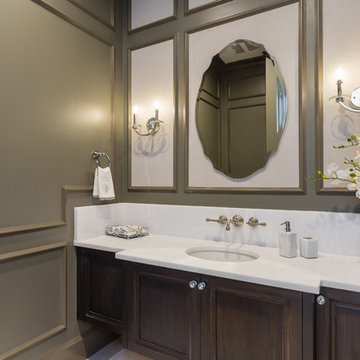
This is an example of a small traditional powder room in Vancouver with recessed-panel cabinets, brown cabinets, green walls, marble floors, an undermount sink, engineered quartz benchtops, grey floor and white benchtops.
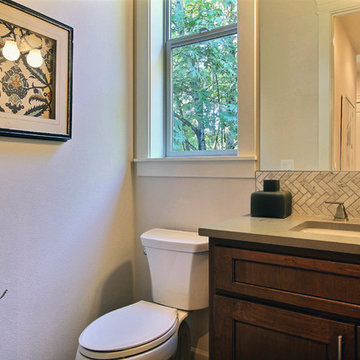
Paint by Sherwin Williams
Body Color - City Loft - SW 7631
Trim Color - Custom Color - SW 8975/3535
Master Suite & Guest Bath - Site White - SW 7070
Girls' Rooms & Bath - White Beet - SW 6287
Exposed Beams & Banister Stain - Banister Beige - SW 3128-B
Wall & Floor Tile by Macadam Floor & Design
Flooring & Tile by Macadam Floor & Design
Hardwood by Kentwood Floors
Hardwood Product Originals Series - Plateau in Brushed Hard Maple
Powder Backsplash by Z-Tile
Tile Product - Bianco Carrara Mosaic
Slab Countertops by Wall to Wall Stone Corp
Kitchen Quartz Product True North Calcutta
Master Suite Quartz Product True North Venato Extra
Girls' Bath Quartz Product True North Pebble Beach
All Other Quartz Product True North Light Silt
Windows by Milgard Windows & Doors
Window Product Style Line® Series
Window Supplier Troyco - Window & Door
Window Treatments by Budget Blinds
Lighting by Destination Lighting
Fixtures by Crystorama Lighting
Interior Design by Tiffany Home Design
Custom Cabinetry & Storage by Northwood Cabinets
Customized & Built by Cascade West Development
Photography by ExposioHDR Portland
Original Plans by Alan Mascord Design Associates
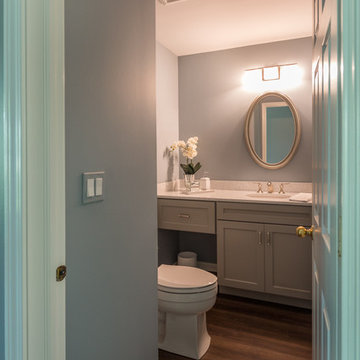
Complete Townhome Remodel- Beautiful refreshing clean lines from Floor to Ceiling, A monochromatic color scheme of white, cream, gray with hints of blue and grayish-green and mixed brushed nickel and chrome fixtures.
Kitchen, 2 1/2 Bathrooms, Staircase, Halls, Den, Bedrooms. Ted Glasoe
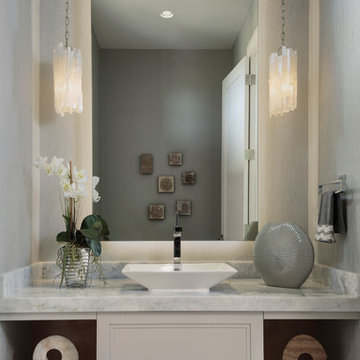
Inspiration for a mid-sized transitional powder room in Miami with recessed-panel cabinets, white cabinets, green walls, cement tiles, a vessel sink, engineered quartz benchtops, grey floor and grey benchtops.
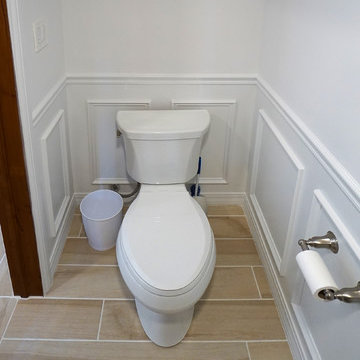
Design ideas for a large traditional powder room in New York with recessed-panel cabinets, brown cabinets, a two-piece toilet, white tile, ceramic tile, white walls, ceramic floors, an undermount sink, engineered quartz benchtops, beige floor and white benchtops.
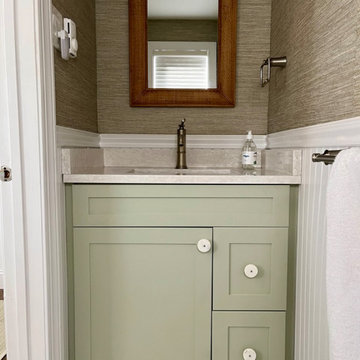
This is an example of a small beach style powder room in Philadelphia with recessed-panel cabinets, green cabinets, a two-piece toilet, ceramic floors, an undermount sink, engineered quartz benchtops, beige benchtops, a built-in vanity and wallpaper.
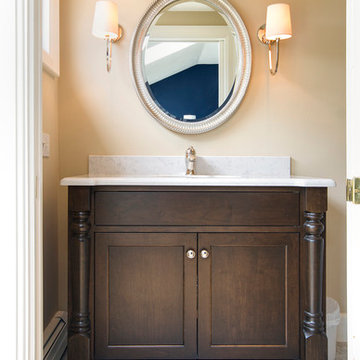
David Fell Photography
Small transitional powder room in Boston with an undermount sink, recessed-panel cabinets, dark wood cabinets, engineered quartz benchtops, beige walls, porcelain floors and a bidet.
Small transitional powder room in Boston with an undermount sink, recessed-panel cabinets, dark wood cabinets, engineered quartz benchtops, beige walls, porcelain floors and a bidet.
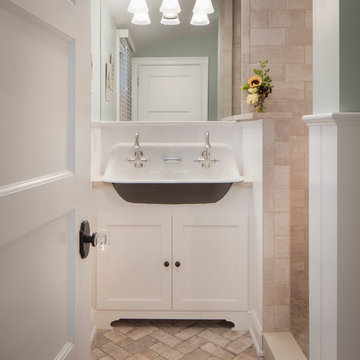
Brookhaven "Presidio Recessed" cabinet in a Nordic White Opaque finish on Maple. Wood-Mode Oil Rubbed Bronze Hardware.
Polarstone "Olympia" Polished Quartz Countertop and Wall Cap. Kohler "Brockaway" Wash Sink in Cast Iron.
Photo: John Martinelli
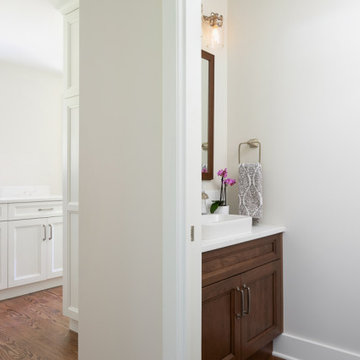
The goal for the owners of this Blue Ridge home was to remodel their traditional Blue Ridge home to open up rooms to improve flow and update the finishes. The separate formal living room was a rarely used space so the wall between living and family rooms was opened up and the stairwell was updated to transform how the family use these rooms. The doorway from the entry to the kitchen was also opened up to welcome guests into the heart of the home.
The existing dated and inefficient kitchen was redesigned to include a large island with dining, light filled sink area and decorative hood at the range. A tall pantry cabinet and additional mud room cabinets were installed to provide storage for this busy family. The new kitchen is bright and modern with white Columbia cabinetry complimented by a dark wood island. The Pental quartz countertops feature a light marble design and the soft grey backsplash completes this kitchen transformation.
The tiny powder room received a face lift with a custom shallow vanity that is big on style. The existing living room fireplace, which was too large and out of scale with the space, was updated with new tile and painted wood surround.
The success of this gorgeous remodel was a true team effort with the clients, Model Remodel on the construction and our firm on design.
Contractor: Model Remodel
Photography: Cindy Apple Photography
Powder Room Design Ideas with Recessed-panel Cabinets and Engineered Quartz Benchtops
9