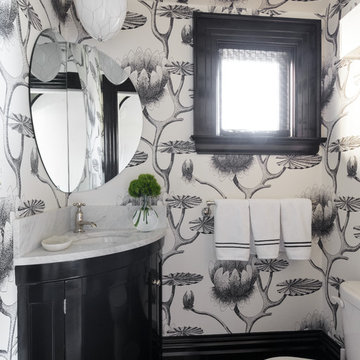Powder Room Design Ideas with Recessed-panel Cabinets and Glass-front Cabinets
Refine by:
Budget
Sort by:Popular Today
101 - 120 of 2,857 photos
Item 1 of 3
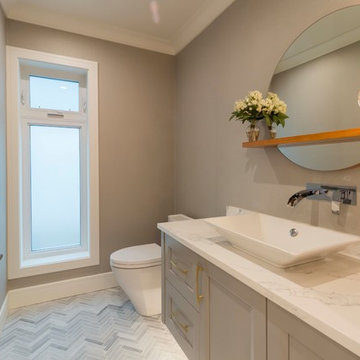
Design ideas for a transitional powder room in Vancouver with recessed-panel cabinets, grey cabinets, a one-piece toilet, white walls, marble floors, a vessel sink and grey floor.
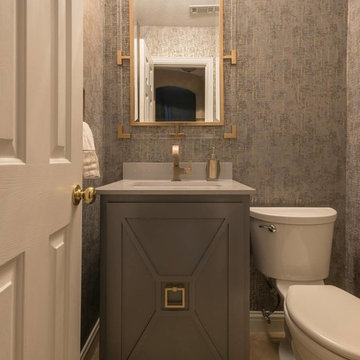
Michael Hunter
This is an example of a small modern powder room in Dallas with recessed-panel cabinets, grey cabinets, a one-piece toilet, an undermount sink, marble benchtops, multi-coloured walls, porcelain floors and grey floor.
This is an example of a small modern powder room in Dallas with recessed-panel cabinets, grey cabinets, a one-piece toilet, an undermount sink, marble benchtops, multi-coloured walls, porcelain floors and grey floor.
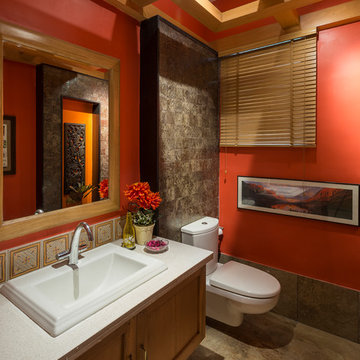
Design ideas for a small asian powder room in Bengaluru with a two-piece toilet, red walls, marble floors, a drop-in sink, granite benchtops, brown floor, recessed-panel cabinets and medium wood cabinets.
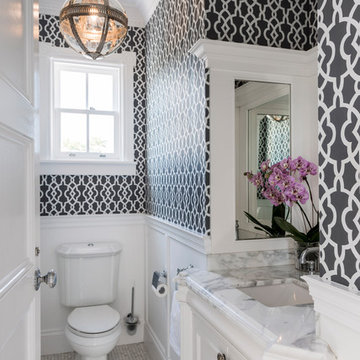
Photo of a traditional powder room in Brisbane with recessed-panel cabinets, white cabinets, a two-piece toilet, mosaic tile floors, an undermount sink and grey floor.
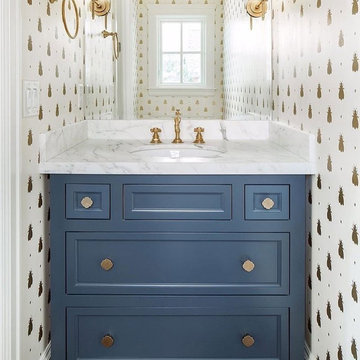
When I design a powder room, I always like to make these smaller spaces dramatic or have fun with a bit of whimsy. This bee wallpaper and the paint color are by Farrow & Ball
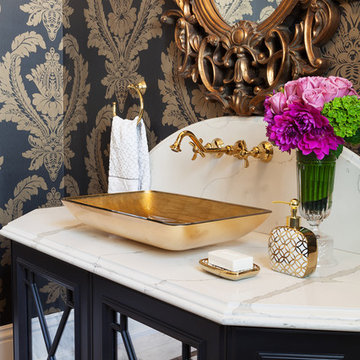
David Khazam Photography
Photo of a large traditional powder room in Toronto with black cabinets, a one-piece toilet, mosaic tile, marble floors, a vessel sink, marble benchtops, multi-coloured walls, white tile and recessed-panel cabinets.
Photo of a large traditional powder room in Toronto with black cabinets, a one-piece toilet, mosaic tile, marble floors, a vessel sink, marble benchtops, multi-coloured walls, white tile and recessed-panel cabinets.
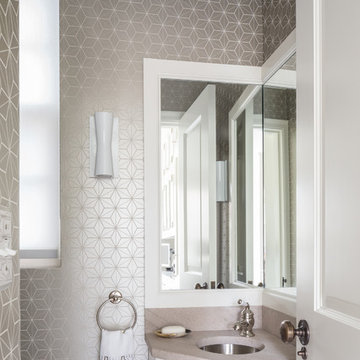
Evan Joseph Studios
Inspiration for a transitional powder room in New York with an undermount sink, recessed-panel cabinets, white cabinets and beige benchtops.
Inspiration for a transitional powder room in New York with an undermount sink, recessed-panel cabinets, white cabinets and beige benchtops.
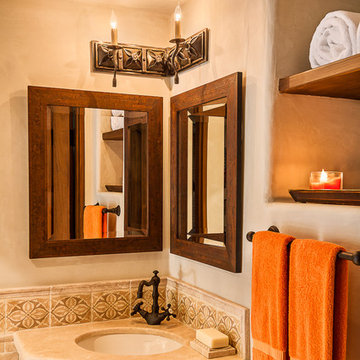
quaint hillside retreat | stunning view property.
infinity edge swimming pool design + waterfall fountain.
hand crafted iron details | classic santa barbara style.
Photography ©Ciro Coelho/ArchitecturalPhoto.com

Bel Air - Serene Elegance. This collection was designed with cool tones and spa-like qualities to create a space that is timeless and forever elegant.

This is an example of a mid-sized transitional powder room in Seattle with medium wood cabinets, a one-piece toilet, green tile, porcelain tile, grey walls, porcelain floors, an undermount sink, quartzite benchtops, grey floor, white benchtops, a freestanding vanity and recessed-panel cabinets.

Mid-sized country powder room in San Francisco with recessed-panel cabinets, brown cabinets, a one-piece toilet, grey walls, marble floors, an undermount sink, marble benchtops, white floor, white benchtops, a freestanding vanity and planked wall panelling.
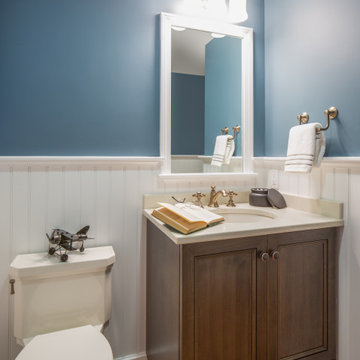
The powder room has a transitional-coastal feel with blues, whites and warm wood tones. The vanity is from Mouser Cabinetry in the Winchester door style with a charcoal stain. The toilet is the one-piece Kathryn model from Kohler. The plumbing fixtures are from the Kohler Artifacts collection in brushed bronze. The countertop is quartz from Cambria in the Fairbourne collection.
Kyle J Caldwell Photography
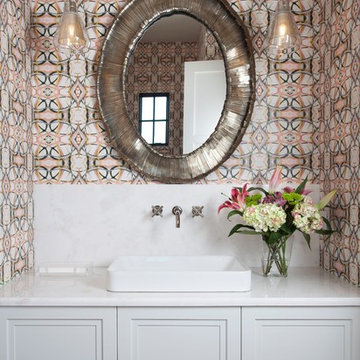
This is an example of a mid-sized transitional powder room in Austin with recessed-panel cabinets, white tile, stone slab, multi-coloured walls, a vessel sink, engineered quartz benchtops, white benchtops, grey cabinets and beige floor.
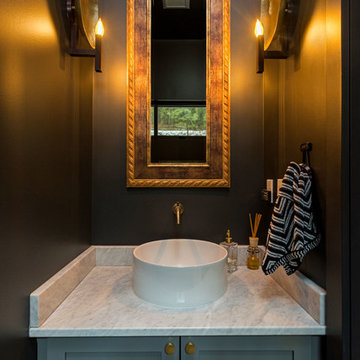
The dark walls and gold tones of the mirror and lights bring warmth to this beautiful powder room.
(Joel Riner Photography)
Small modern powder room in Seattle with recessed-panel cabinets, grey cabinets, black walls, a vessel sink and quartzite benchtops.
Small modern powder room in Seattle with recessed-panel cabinets, grey cabinets, black walls, a vessel sink and quartzite benchtops.
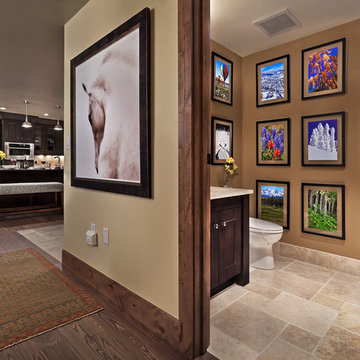
Moving Mountains/Jim Winn
Inspiration for a mid-sized contemporary powder room in Denver with dark wood cabinets, a two-piece toilet, brown walls, porcelain floors and recessed-panel cabinets.
Inspiration for a mid-sized contemporary powder room in Denver with dark wood cabinets, a two-piece toilet, brown walls, porcelain floors and recessed-panel cabinets.
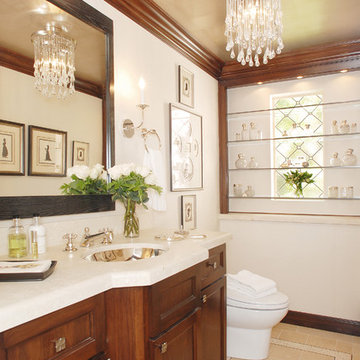
Photography by Michael Mccreary.
Photo of a traditional powder room in Los Angeles with an undermount sink, recessed-panel cabinets, dark wood cabinets and beige tile.
Photo of a traditional powder room in Los Angeles with an undermount sink, recessed-panel cabinets, dark wood cabinets and beige tile.
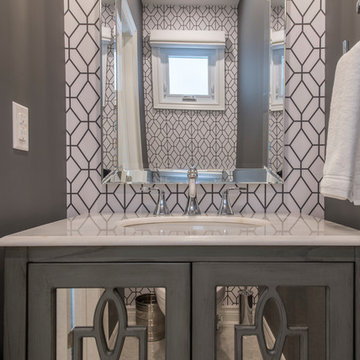
This is an example of a small contemporary powder room in Toronto with glass-front cabinets, grey cabinets, a one-piece toilet, grey walls, ceramic floors, an undermount sink, solid surface benchtops and beige floor.

After purchasing this Sunnyvale home several years ago, it was finally time to create the home of their dreams for this young family. With a wholly reimagined floorplan and primary suite addition, this home now serves as headquarters for this busy family.
The wall between the kitchen, dining, and family room was removed, allowing for an open concept plan, perfect for when kids are playing in the family room, doing homework at the dining table, or when the family is cooking. The new kitchen features tons of storage, a wet bar, and a large island. The family room conceals a small office and features custom built-ins, which allows visibility from the front entry through to the backyard without sacrificing any separation of space.
The primary suite addition is spacious and feels luxurious. The bathroom hosts a large shower, freestanding soaking tub, and a double vanity with plenty of storage. The kid's bathrooms are playful while still being guests to use. Blues, greens, and neutral tones are featured throughout the home, creating a consistent color story. Playful, calm, and cheerful tones are in each defining area, making this the perfect family house.
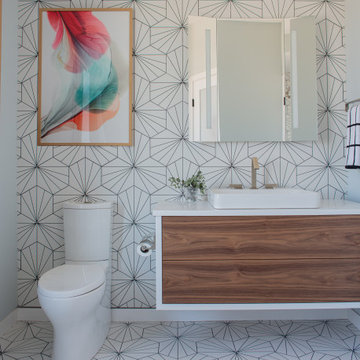
Design ideas for a mid-sized contemporary powder room in Boston with recessed-panel cabinets, medium wood cabinets, a one-piece toilet, white tile, ceramic tile, white walls, ceramic floors, an undermount sink, engineered quartz benchtops, white floor, white benchtops and a floating vanity.
Powder Room Design Ideas with Recessed-panel Cabinets and Glass-front Cabinets
6
