Powder Room Design Ideas with Recessed-panel Cabinets and Granite Benchtops
Refine by:
Budget
Sort by:Popular Today
1 - 20 of 397 photos
Item 1 of 3
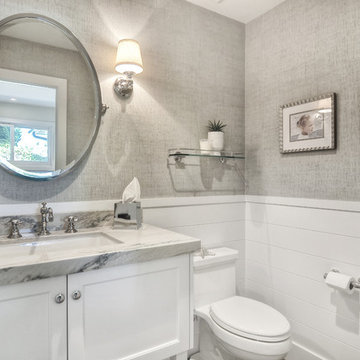
Inspiration for a mid-sized transitional powder room in Orange County with recessed-panel cabinets, white cabinets, a one-piece toilet, grey walls, an undermount sink and granite benchtops.
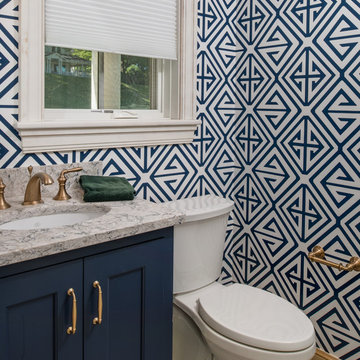
You’d never know by looking at this stunning cottage that the project began by raising the entire home six feet above the foundation. The Birchwood field team used their expertise to carefully lift the home in order to pour an entirely new foundation. With the base of the home secure, our craftsmen moved indoors to remodel the home’s kitchen and bathrooms.
The sleek kitchen features gray, custom made inlay cabinetry that brings out the detail in the one of a kind quartz countertop. A glitzy marble tile backsplash completes the contemporary styled kitchen.
Photo credit: Phoenix Photographic
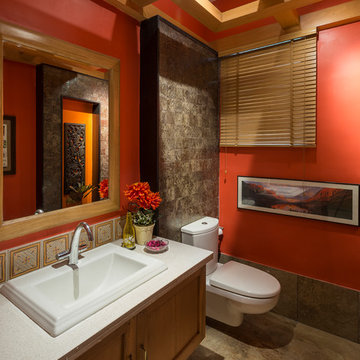
Design ideas for a small asian powder room in Bengaluru with a two-piece toilet, red walls, marble floors, a drop-in sink, granite benchtops, brown floor, recessed-panel cabinets and medium wood cabinets.
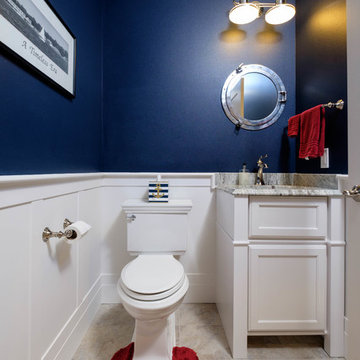
Design ideas for a small transitional powder room in Other with recessed-panel cabinets, white cabinets, a two-piece toilet, white tile, stone tile, blue walls, travertine floors, an undermount sink and granite benchtops.
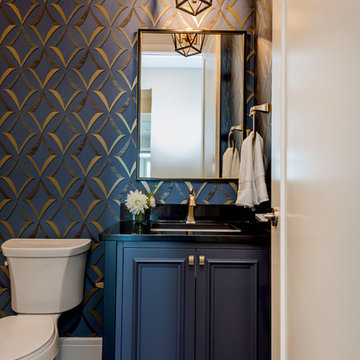
Photo by DM Images
Inspiration for a small traditional powder room in Other with recessed-panel cabinets, blue cabinets, blue walls, dark hardwood floors, an undermount sink, granite benchtops, brown floor, black benchtops and a two-piece toilet.
Inspiration for a small traditional powder room in Other with recessed-panel cabinets, blue cabinets, blue walls, dark hardwood floors, an undermount sink, granite benchtops, brown floor, black benchtops and a two-piece toilet.
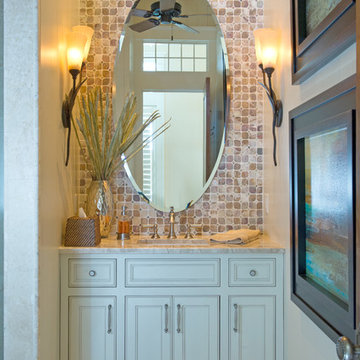
Rust onyx 2x2 octagon and dot.
Photo of a small beach style powder room in Miami with recessed-panel cabinets, beige tile, white tile, beige walls, marble floors, an undermount sink, granite benchtops, blue cabinets, stone tile and beige benchtops.
Photo of a small beach style powder room in Miami with recessed-panel cabinets, beige tile, white tile, beige walls, marble floors, an undermount sink, granite benchtops, blue cabinets, stone tile and beige benchtops.
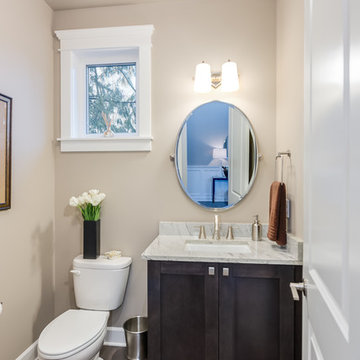
Dizzy Goldfish
Inspiration for a small traditional powder room in Seattle with recessed-panel cabinets, dark wood cabinets, a two-piece toilet, beige walls, dark hardwood floors, an undermount sink and granite benchtops.
Inspiration for a small traditional powder room in Seattle with recessed-panel cabinets, dark wood cabinets, a two-piece toilet, beige walls, dark hardwood floors, an undermount sink and granite benchtops.
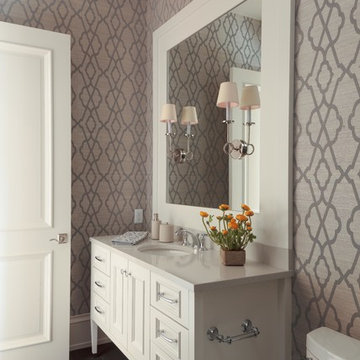
Lori Hamilton
Inspiration for a large transitional powder room in Miami with an undermount sink, recessed-panel cabinets, white cabinets, granite benchtops, a one-piece toilet, brown tile, grey walls and dark hardwood floors.
Inspiration for a large transitional powder room in Miami with an undermount sink, recessed-panel cabinets, white cabinets, granite benchtops, a one-piece toilet, brown tile, grey walls and dark hardwood floors.
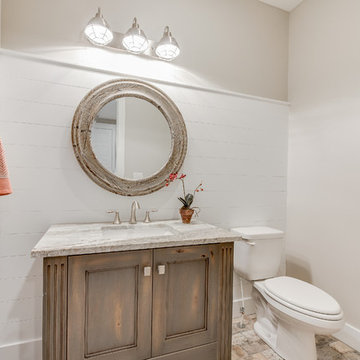
Ann Parris
Photo of a small transitional powder room in Salt Lake City with recessed-panel cabinets, a two-piece toilet, multi-coloured tile, porcelain tile, beige walls, porcelain floors, an undermount sink, granite benchtops and distressed cabinets.
Photo of a small transitional powder room in Salt Lake City with recessed-panel cabinets, a two-piece toilet, multi-coloured tile, porcelain tile, beige walls, porcelain floors, an undermount sink, granite benchtops and distressed cabinets.
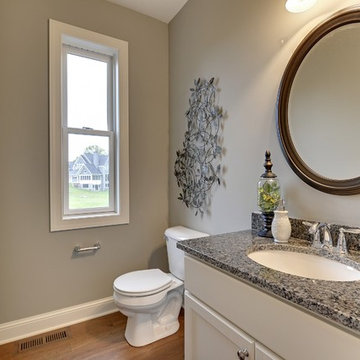
Spacecrafting
This is an example of a small transitional powder room in Minneapolis with an undermount sink, recessed-panel cabinets, white cabinets, granite benchtops, a one-piece toilet, grey walls and medium hardwood floors.
This is an example of a small transitional powder room in Minneapolis with an undermount sink, recessed-panel cabinets, white cabinets, granite benchtops, a one-piece toilet, grey walls and medium hardwood floors.
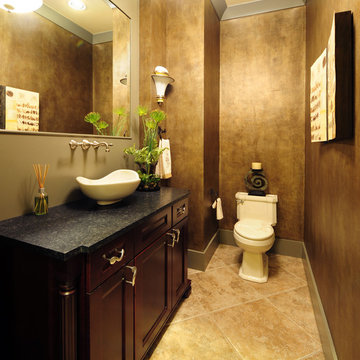
A few years back we had the opportunity to take on this custom traditional transitional ranch style project in Auburn. This home has so many exciting traits we are excited for you to see; a large open kitchen with TWO island and custom in house lighting design, solid surfaces in kitchen and bathrooms, a media/bar room, detailed and painted interior millwork, exercise room, children's wing for their bedrooms and own garage, and a large outdoor living space with a kitchen. The design process was extensive with several different materials mixed together.
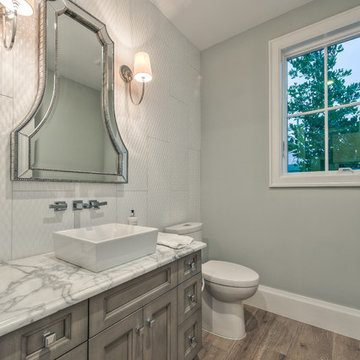
Matt Steeves Photography
Small powder room with recessed-panel cabinets, grey cabinets, a two-piece toilet, gray tile, cement tile, grey walls, light hardwood floors, a vessel sink, granite benchtops and brown floor.
Small powder room with recessed-panel cabinets, grey cabinets, a two-piece toilet, gray tile, cement tile, grey walls, light hardwood floors, a vessel sink, granite benchtops and brown floor.
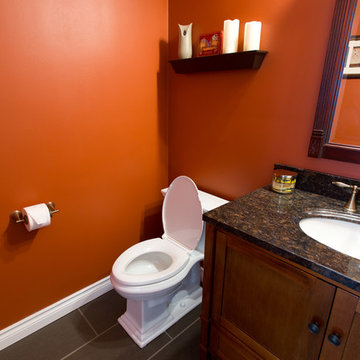
Design ideas for a small transitional powder room in Toronto with recessed-panel cabinets, medium wood cabinets, a two-piece toilet, orange walls, slate floors, an undermount sink and granite benchtops.
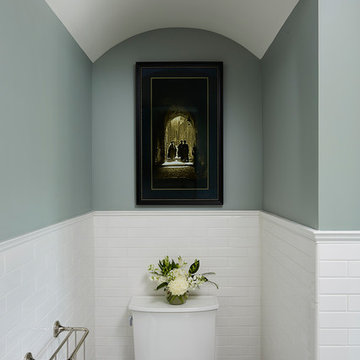
Mid-sized traditional powder room in Minneapolis with recessed-panel cabinets, white cabinets, blue walls, ceramic floors, an undermount sink, granite benchtops and grey floor.
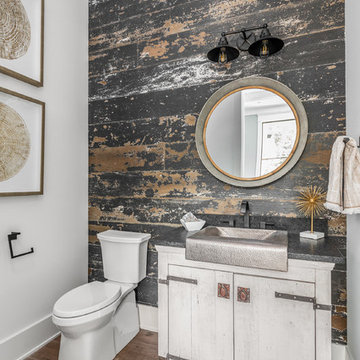
The Home Aesthetic
Inspiration for a large country powder room in Indianapolis with recessed-panel cabinets, white cabinets, a one-piece toilet, white tile, ceramic tile, white walls, medium hardwood floors, a drop-in sink, granite benchtops, multi-coloured floor and black benchtops.
Inspiration for a large country powder room in Indianapolis with recessed-panel cabinets, white cabinets, a one-piece toilet, white tile, ceramic tile, white walls, medium hardwood floors, a drop-in sink, granite benchtops, multi-coloured floor and black benchtops.
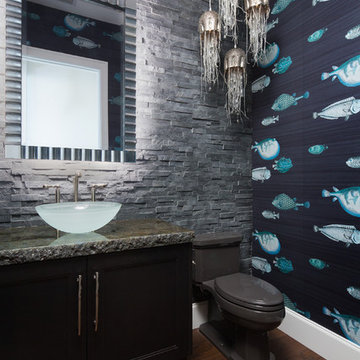
Photo of a mid-sized tropical powder room in Miami with recessed-panel cabinets, dark wood cabinets, gray tile, stone tile, a vessel sink, granite benchtops, a two-piece toilet, multi-coloured walls, dark hardwood floors and brown floor.
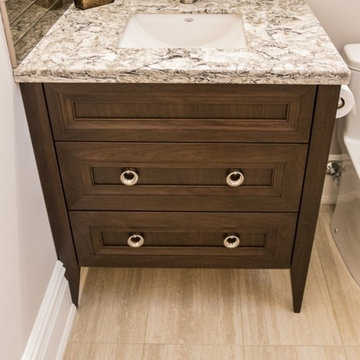
This is an example of a small traditional powder room in Toronto with dark wood cabinets, brown tile, grey walls, an undermount sink, granite benchtops, recessed-panel cabinets, porcelain floors and glass tile.
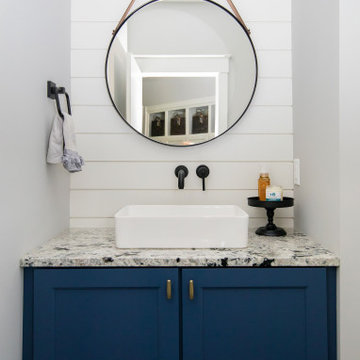
Uniquely situated on a double lot high above the river, this home stands proudly amongst the wooded backdrop. The homeowner's decision for the two-toned siding with dark stained cedar beams fits well with the natural setting. Tour this 2,000 sq ft open plan home with unique spaces above the garage and in the daylight basement.
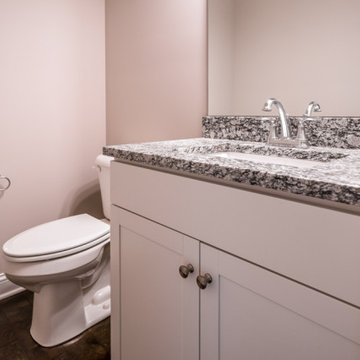
This is an example of a transitional powder room in Huntington with recessed-panel cabinets, white cabinets, a one-piece toilet, beige walls, dark hardwood floors, a drop-in sink, granite benchtops, brown floor, grey benchtops and a built-in vanity.
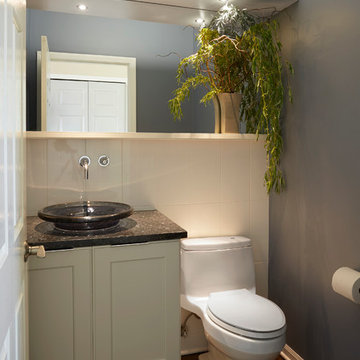
Design ideas for a small contemporary powder room in Chicago with recessed-panel cabinets, white cabinets, a one-piece toilet, white tile, ceramic tile, blue walls, dark hardwood floors, a vessel sink, granite benchtops and black benchtops.
Powder Room Design Ideas with Recessed-panel Cabinets and Granite Benchtops
1