Powder Room Design Ideas with Recessed-panel Cabinets and Gray Tile
Refine by:
Budget
Sort by:Popular Today
1 - 20 of 188 photos
Item 1 of 3
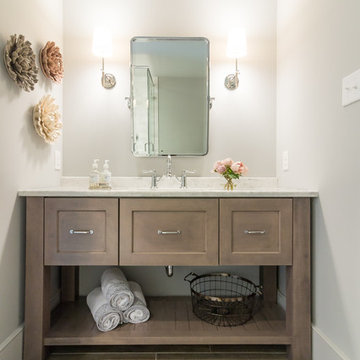
Design, Fabrication, Install & Photography By MacLaren Kitchen and Bath
Designer: Mary Skurecki
Wet Bar: Mouser/Centra Cabinetry with full overlay, Reno door/drawer style with Carbide paint. Caesarstone Pebble Quartz Countertops with eased edge detail (By MacLaren).
TV Area: Mouser/Centra Cabinetry with full overlay, Orleans door style with Carbide paint. Shelving, drawers, and wood top to match the cabinetry with custom crown and base moulding.
Guest Room/Bath: Mouser/Centra Cabinetry with flush inset, Reno Style doors with Maple wood in Bedrock Stain. Custom vanity base in Full Overlay, Reno Style Drawer in Matching Maple with Bedrock Stain. Vanity Countertop is Everest Quartzite.
Bench Area: Mouser/Centra Cabinetry with flush inset, Reno Style doors/drawers with Carbide paint. Custom wood top to match base moulding and benches.
Toy Storage Area: Mouser/Centra Cabinetry with full overlay, Reno door style with Carbide paint. Open drawer storage with roll-out trays and custom floating shelves and base moulding.
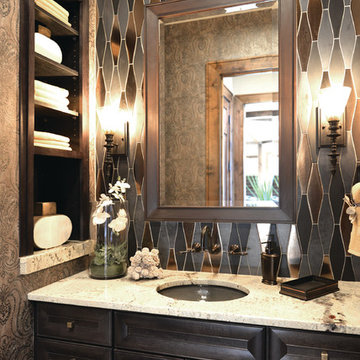
This is an example of a small contemporary powder room in Detroit with an undermount sink, recessed-panel cabinets, dark wood cabinets, gray tile, multi-coloured walls and white benchtops.

Bel Air - Serene Elegance. This collection was designed with cool tones and spa-like qualities to create a space that is timeless and forever elegant.
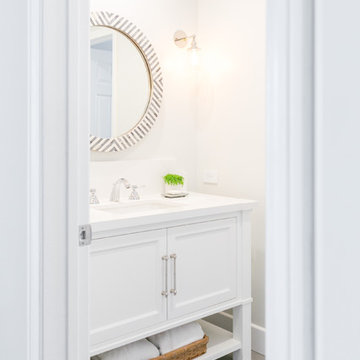
Marisa Vitale
This is an example of a mid-sized beach style powder room in Los Angeles with white cabinets, ceramic tile, white walls, ceramic floors, an undermount sink, engineered quartz benchtops, recessed-panel cabinets and gray tile.
This is an example of a mid-sized beach style powder room in Los Angeles with white cabinets, ceramic tile, white walls, ceramic floors, an undermount sink, engineered quartz benchtops, recessed-panel cabinets and gray tile.
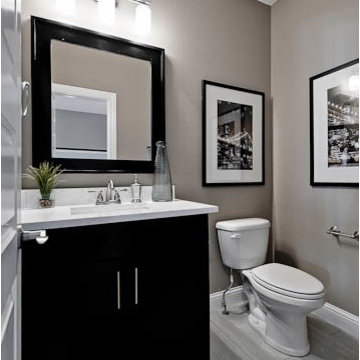
Powder room.
Inspiration for a mid-sized contemporary powder room in Other with recessed-panel cabinets, dark wood cabinets, a two-piece toilet, gray tile, grey walls and an undermount sink.
Inspiration for a mid-sized contemporary powder room in Other with recessed-panel cabinets, dark wood cabinets, a two-piece toilet, gray tile, grey walls and an undermount sink.
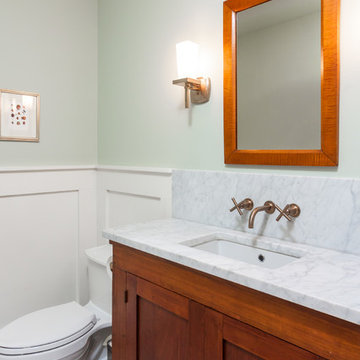
Goals
While their home provided them with enough square footage, the original layout caused for many rooms to be underutilized. The closed off kitchen and dining room were disconnected from the other common spaces of the home causing problems with circulation and limited sight-lines. A tucked-away powder room was also inaccessible from the entryway and main living spaces in the house.
Our Design Solution
We sought out to improve the functionality of this home by opening up walls, relocating rooms, and connecting the entryway to the mudroom. By moving the kitchen into the formerly over-sized family room, it was able to really become the heart of the home with access from all of the other rooms in the house. Meanwhile, the adjacent family room was made into a cozy, comfortable space with updated fireplace and new cathedral style ceiling with skylights. The powder room was relocated to be off of the entry, making it more accessible for guests.
A transitional style with rustic accents was used throughout the remodel for a cohesive first floor design. White and black cabinets were complimented with brass hardware and custom wood features, including a hood top and accent wall over the fireplace. Between each room, walls were thickened and archway were put in place, providing the home with even more character.
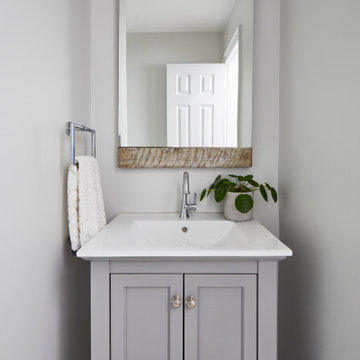
This is an example of a small modern powder room in Toronto with recessed-panel cabinets, grey cabinets, gray tile, an integrated sink, engineered quartz benchtops and a freestanding vanity.
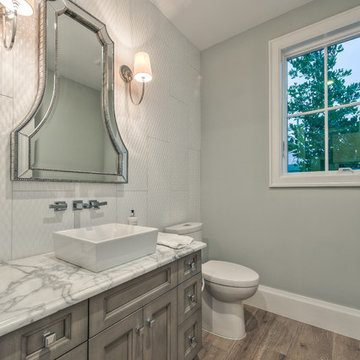
Matt Steeves Photography
Small powder room with recessed-panel cabinets, grey cabinets, a two-piece toilet, gray tile, cement tile, grey walls, light hardwood floors, a vessel sink, granite benchtops and brown floor.
Small powder room with recessed-panel cabinets, grey cabinets, a two-piece toilet, gray tile, cement tile, grey walls, light hardwood floors, a vessel sink, granite benchtops and brown floor.
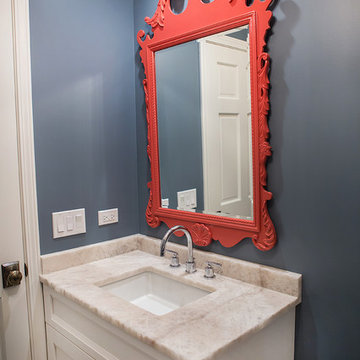
Photography By: Sophia Hronis-Arbis
This is an example of a small beach style powder room in Chicago with white cabinets, a one-piece toilet, gray tile, blue walls, pebble tile floors, an undermount sink, engineered quartz benchtops and recessed-panel cabinets.
This is an example of a small beach style powder room in Chicago with white cabinets, a one-piece toilet, gray tile, blue walls, pebble tile floors, an undermount sink, engineered quartz benchtops and recessed-panel cabinets.
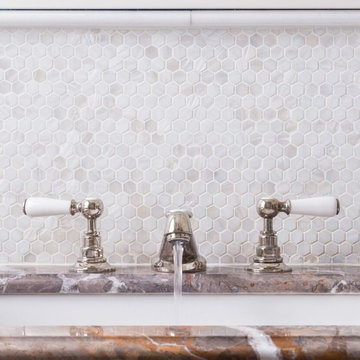
Interior Design:
Anne Norton
AND interior Design Studio
Berkeley, CA 94707
Photo of a mid-sized traditional powder room in San Francisco with recessed-panel cabinets, white cabinets, a one-piece toilet, gray tile, stone tile, grey walls, dark hardwood floors, an undermount sink, marble benchtops and brown floor.
Photo of a mid-sized traditional powder room in San Francisco with recessed-panel cabinets, white cabinets, a one-piece toilet, gray tile, stone tile, grey walls, dark hardwood floors, an undermount sink, marble benchtops and brown floor.
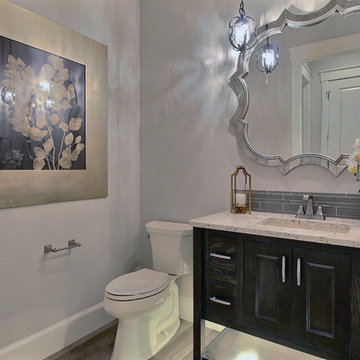
Paint by Sherwin Williams
Body Color - Agreeable Gray - SW 7029
Trim Color - Dover White - SW 6385
Media Room Wall Color - Accessible Beige - SW 7036
Flooring & Tile by Macadam Floor & Design
Hardwood by Kentwood Floors
Hardwood Product Originals Series - Milltown in Brushed Oak Calico
Counter Backsplash by Surface Art
Tile Product - Translucent Linen Glass Mosaic in Sand
Sinks by Decolav
Slab Countertops by Wall to Wall Stone Corp
Quartz Product True North Tropical White
Lighting by Destination Lighting
Fixtures by Crystorama Lighting
Interior Design by Creative Interiors & Design
Custom Cabinetry & Storage by Northwood Cabinets
Customized & Built by Cascade West Development
Photography by ExposioHDR Portland
Original Plans by Alan Mascord Design Associates
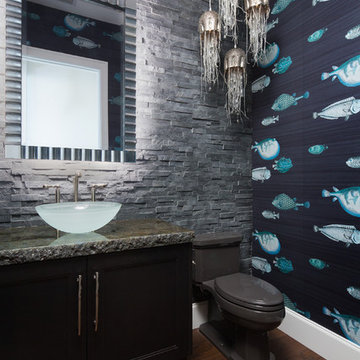
Photo of a mid-sized tropical powder room in Miami with recessed-panel cabinets, dark wood cabinets, gray tile, stone tile, a vessel sink, granite benchtops, a two-piece toilet, multi-coloured walls, dark hardwood floors and brown floor.
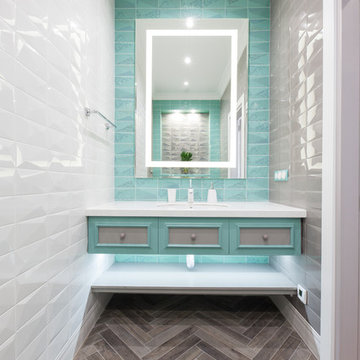
Монахов Константин
This is an example of a transitional powder room in Other with recessed-panel cabinets, grey cabinets, blue tile, gray tile, green tile, white tile, ceramic tile, medium hardwood floors, an undermount sink, grey floor and white benchtops.
This is an example of a transitional powder room in Other with recessed-panel cabinets, grey cabinets, blue tile, gray tile, green tile, white tile, ceramic tile, medium hardwood floors, an undermount sink, grey floor and white benchtops.
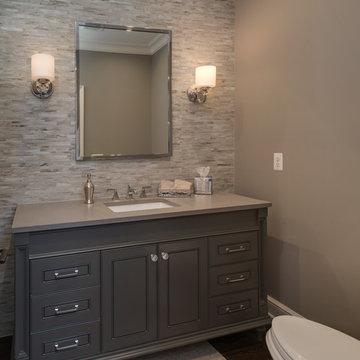
Inspiration for a mid-sized transitional powder room in Detroit with grey cabinets, a one-piece toilet, gray tile, matchstick tile, grey walls, dark hardwood floors, an undermount sink, solid surface benchtops and recessed-panel cabinets.
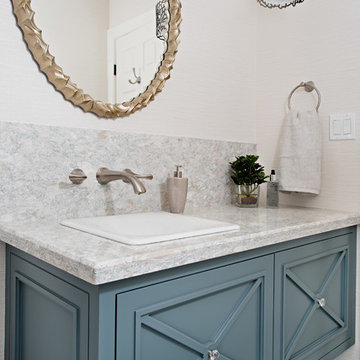
Mike Chajecki Photography www.mikechajecki.com
Mid-sized transitional powder room in Toronto with blue cabinets, porcelain tile, porcelain floors, a drop-in sink, engineered quartz benchtops, white walls, recessed-panel cabinets, gray tile and grey benchtops.
Mid-sized transitional powder room in Toronto with blue cabinets, porcelain tile, porcelain floors, a drop-in sink, engineered quartz benchtops, white walls, recessed-panel cabinets, gray tile and grey benchtops.
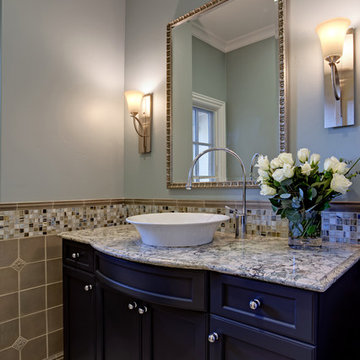
Interior Design by Juliana Linssen
Photographed by Mitchell Shenker
Mid-sized transitional powder room in San Francisco with a vessel sink, recessed-panel cabinets, blue cabinets, engineered quartz benchtops, a one-piece toilet, ceramic tile, porcelain floors and gray tile.
Mid-sized transitional powder room in San Francisco with a vessel sink, recessed-panel cabinets, blue cabinets, engineered quartz benchtops, a one-piece toilet, ceramic tile, porcelain floors and gray tile.
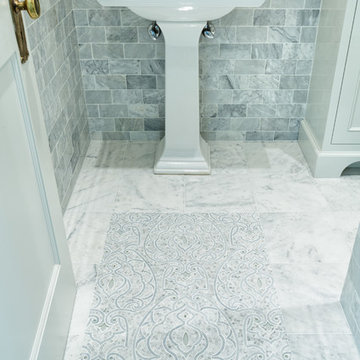
This is an exquisite powder room.
William Manning Photography
Design by Meg Kohnen, Nottinghill Gate Interiors
Photo of a mid-sized traditional powder room in Cincinnati with recessed-panel cabinets, white cabinets, gray tile, marble, grey walls, marble floors, a pedestal sink, wood benchtops and white floor.
Photo of a mid-sized traditional powder room in Cincinnati with recessed-panel cabinets, white cabinets, gray tile, marble, grey walls, marble floors, a pedestal sink, wood benchtops and white floor.
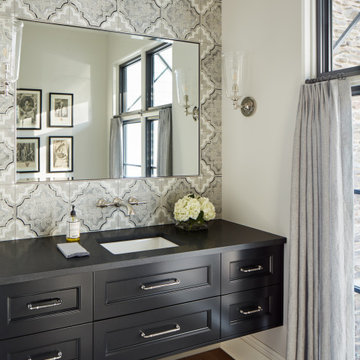
This is an example of a transitional powder room in Chicago with black cabinets, porcelain tile, white walls, engineered quartz benchtops, brown floor, black benchtops, a floating vanity, recessed-panel cabinets, gray tile, dark hardwood floors and an undermount sink.
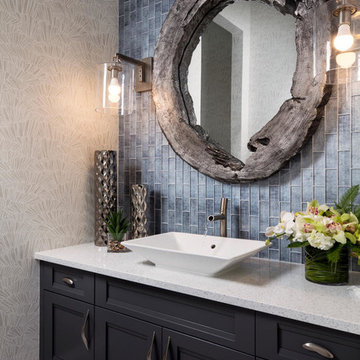
Beach style powder room in Miami with recessed-panel cabinets, black cabinets, gray tile, grey walls, a vessel sink, grey floor and white benchtops.
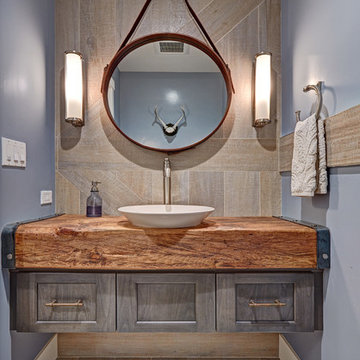
Our carpenters labored every detail from chainsaws to the finest of chisels and brad nails to achieve this eclectic industrial design. This project was not about just putting two things together, it was about coming up with the best solutions to accomplish the overall vision. A true meeting of the minds was required around every turn to achieve "rough" in its most luxurious state.
Featuring: Floating vanity, rough cut wood top, beautiful accent mirror and Porcelanosa wood grain tile as flooring and backsplashes.
PhotographerLink
Powder Room Design Ideas with Recessed-panel Cabinets and Gray Tile
1