Powder Room Design Ideas with Recessed-panel Cabinets and Grey Floor
Refine by:
Budget
Sort by:Popular Today
1 - 20 of 288 photos
Item 1 of 3

Rendering realizzati per la prevendita di un appartamento, composto da Soggiorno sala pranzo, camera principale con bagno privato e cucina, sito in Florida (USA). Il proprietario ha richiesto di visualizzare una possibile disposizione dei vani al fine di accellerare la vendita della unità immobiliare.
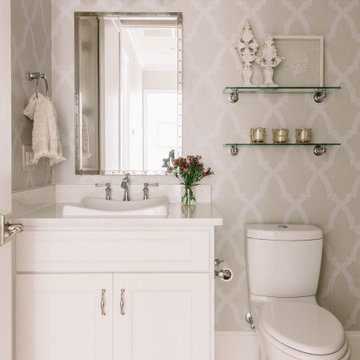
Guest bathroom with single vanity.
Design ideas for a transitional powder room in Other with recessed-panel cabinets, white cabinets, a two-piece toilet, grey walls, a drop-in sink, grey floor, white benchtops, a built-in vanity and wallpaper.
Design ideas for a transitional powder room in Other with recessed-panel cabinets, white cabinets, a two-piece toilet, grey walls, a drop-in sink, grey floor, white benchtops, a built-in vanity and wallpaper.
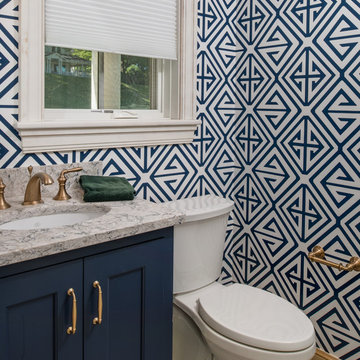
You’d never know by looking at this stunning cottage that the project began by raising the entire home six feet above the foundation. The Birchwood field team used their expertise to carefully lift the home in order to pour an entirely new foundation. With the base of the home secure, our craftsmen moved indoors to remodel the home’s kitchen and bathrooms.
The sleek kitchen features gray, custom made inlay cabinetry that brings out the detail in the one of a kind quartz countertop. A glitzy marble tile backsplash completes the contemporary styled kitchen.
Photo credit: Phoenix Photographic
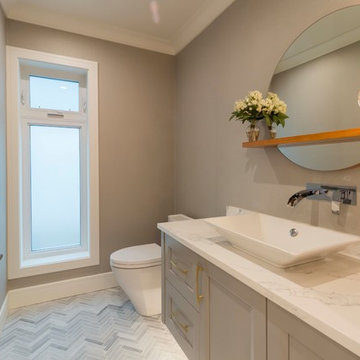
Design ideas for a transitional powder room in Vancouver with recessed-panel cabinets, grey cabinets, a one-piece toilet, white walls, marble floors, a vessel sink and grey floor.
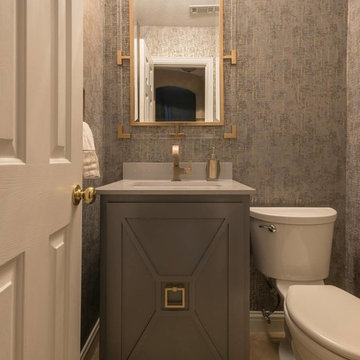
Michael Hunter
This is an example of a small modern powder room in Dallas with recessed-panel cabinets, grey cabinets, a one-piece toilet, an undermount sink, marble benchtops, multi-coloured walls, porcelain floors and grey floor.
This is an example of a small modern powder room in Dallas with recessed-panel cabinets, grey cabinets, a one-piece toilet, an undermount sink, marble benchtops, multi-coloured walls, porcelain floors and grey floor.
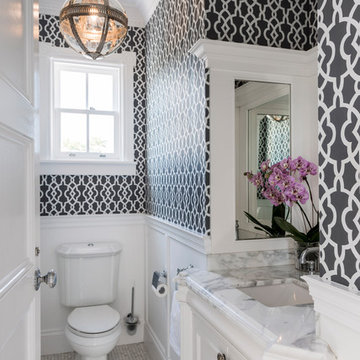
Photo of a traditional powder room in Brisbane with recessed-panel cabinets, white cabinets, a two-piece toilet, mosaic tile floors, an undermount sink and grey floor.
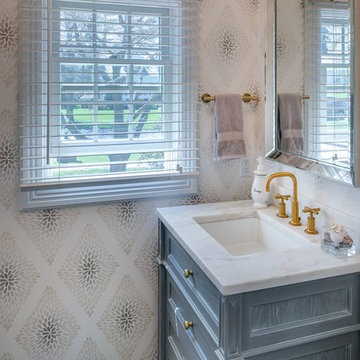
Small transitional powder room in New York with recessed-panel cabinets, grey cabinets, multi-coloured walls, slate floors, an undermount sink, engineered quartz benchtops, grey floor, white benchtops and a freestanding vanity.

This is an example of a mid-sized transitional powder room in Seattle with medium wood cabinets, a one-piece toilet, green tile, porcelain tile, grey walls, porcelain floors, an undermount sink, quartzite benchtops, grey floor, white benchtops, a freestanding vanity and recessed-panel cabinets.
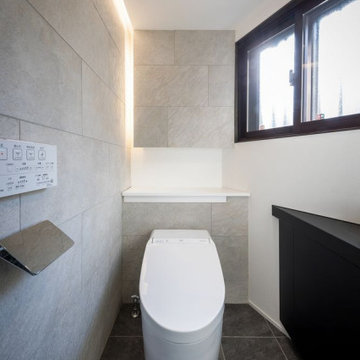
古民家ゆえ圧倒的にブラウン系の色調が多いので、トイレ空間だけはホワイトを基調としたモノトーン系のカラースキームとしました。安価なイメージにならないようにと、床・壁ともに外国産のセラミックタイルを貼り、間接照明で柔らかい光に包まれるような照明計画としました。
Design ideas for a large modern powder room in Osaka with recessed-panel cabinets, black cabinets, a one-piece toilet, white tile, ceramic tile, white walls, ceramic floors, a vessel sink, grey floor, black benchtops, a built-in vanity and wallpaper.
Design ideas for a large modern powder room in Osaka with recessed-panel cabinets, black cabinets, a one-piece toilet, white tile, ceramic tile, white walls, ceramic floors, a vessel sink, grey floor, black benchtops, a built-in vanity and wallpaper.
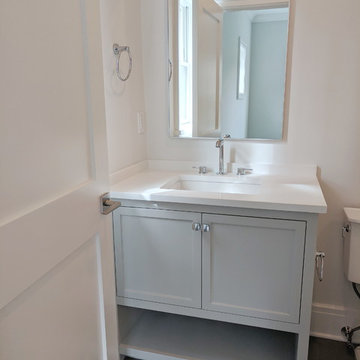
Design ideas for a small transitional powder room in New York with recessed-panel cabinets, grey cabinets, an undermount sink, grey floor, beige walls, porcelain floors and white benchtops.
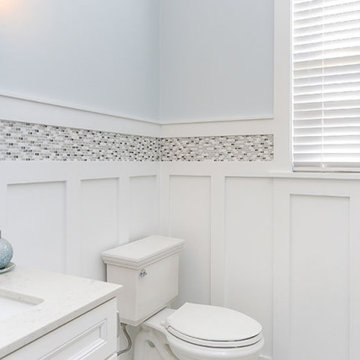
powder room with custom trimwork
Small beach style powder room in Philadelphia with recessed-panel cabinets, white cabinets, black and white tile, blue walls, wood-look tile, grey floor and a built-in vanity.
Small beach style powder room in Philadelphia with recessed-panel cabinets, white cabinets, black and white tile, blue walls, wood-look tile, grey floor and a built-in vanity.
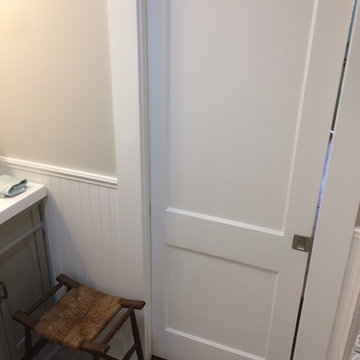
Small transitional powder room in Boston with recessed-panel cabinets, grey cabinets, a two-piece toilet, grey walls, porcelain floors, an integrated sink, solid surface benchtops and grey floor.
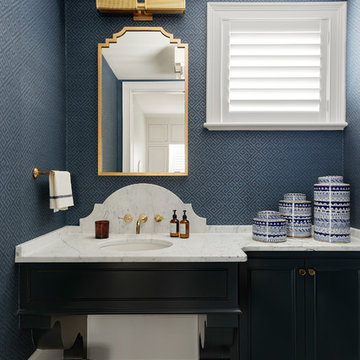
Photo of a transitional powder room in Minneapolis with blue cabinets, an undermount sink, marble benchtops, white benchtops, porcelain floors, grey floor, recessed-panel cabinets and blue walls.
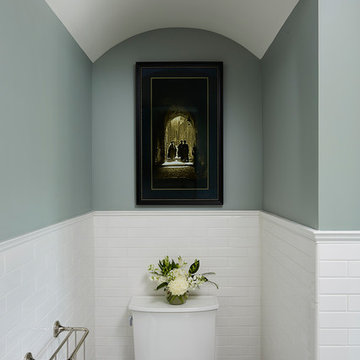
Mid-sized traditional powder room in Minneapolis with recessed-panel cabinets, white cabinets, blue walls, ceramic floors, an undermount sink, granite benchtops and grey floor.
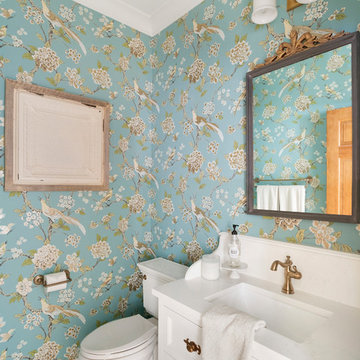
Photo of a mid-sized country powder room in Minneapolis with white cabinets, white benchtops, recessed-panel cabinets, a two-piece toilet, multi-coloured walls, an undermount sink and grey floor.
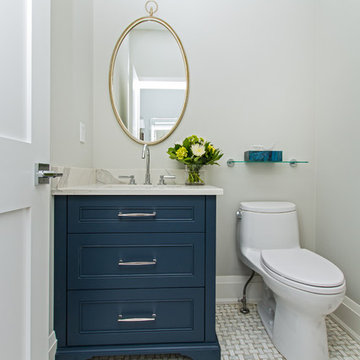
Photo of a mid-sized traditional powder room in Toronto with recessed-panel cabinets, blue cabinets, a one-piece toilet, grey walls, marble floors, an undermount sink, marble benchtops, grey floor and white benchtops.
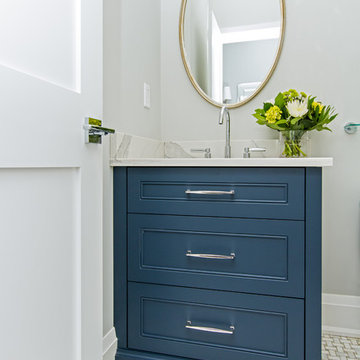
Photo of a mid-sized traditional powder room in Toronto with recessed-panel cabinets, blue cabinets, a one-piece toilet, grey walls, marble floors, an undermount sink, marble benchtops, grey floor and white benchtops.
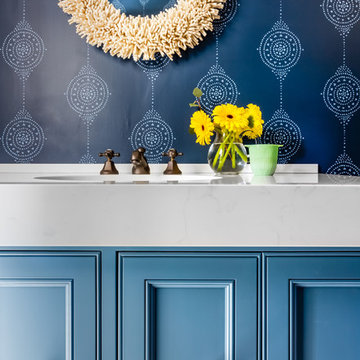
A lovely powder bathroom with a coastal feel welcomes guests in this Seattle area powder bathroom.
Wallpaper & Mirror - Serena + Lily
Faucet - Pottery Barn
Countertop - Quartz
Cabinet Vanity - Acadia Craft
Hardware - Anthropologie
Ceiling + Millwork - Sherwin Williams Pure White

Design ideas for a traditional powder room in New York with recessed-panel cabinets, white cabinets, a one-piece toilet, blue walls, marble floors, a drop-in sink, marble benchtops, grey floor, grey benchtops, a freestanding vanity, wallpaper and decorative wall panelling.
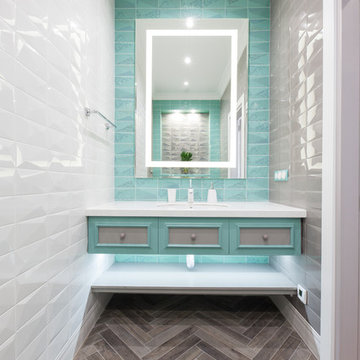
Монахов Константин
This is an example of a transitional powder room in Other with recessed-panel cabinets, grey cabinets, blue tile, gray tile, green tile, white tile, ceramic tile, medium hardwood floors, an undermount sink, grey floor and white benchtops.
This is an example of a transitional powder room in Other with recessed-panel cabinets, grey cabinets, blue tile, gray tile, green tile, white tile, ceramic tile, medium hardwood floors, an undermount sink, grey floor and white benchtops.
Powder Room Design Ideas with Recessed-panel Cabinets and Grey Floor
1