Powder Room Design Ideas with Recessed-panel Cabinets and Light Wood Cabinets
Refine by:
Budget
Sort by:Popular Today
1 - 20 of 96 photos
Item 1 of 3

Powder room featuring hickory wood vanity, black countertops, gold faucet, black geometric wallpaper, gold mirror, and gold sconce.
Large transitional powder room in Grand Rapids with recessed-panel cabinets, light wood cabinets, black walls, an undermount sink, engineered quartz benchtops, black benchtops, a freestanding vanity and wallpaper.
Large transitional powder room in Grand Rapids with recessed-panel cabinets, light wood cabinets, black walls, an undermount sink, engineered quartz benchtops, black benchtops, a freestanding vanity and wallpaper.
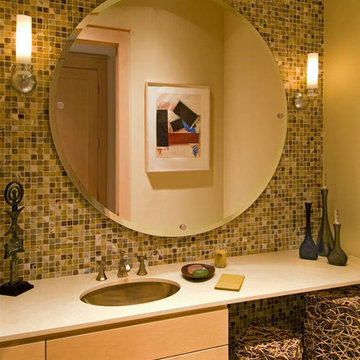
Inspiration for a transitional powder room in Dallas with recessed-panel cabinets, light wood cabinets, multi-coloured tile, mosaic tile and an undermount sink.
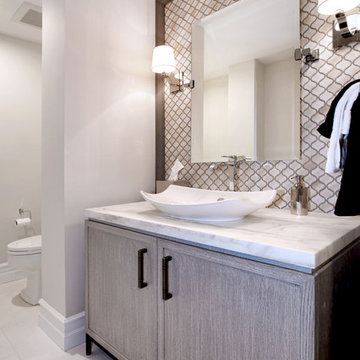
Photo Credit: Jeri Kroegel
Inspiration for a mid-sized transitional powder room in Los Angeles with a vessel sink, recessed-panel cabinets, light wood cabinets, marble benchtops, beige tile, mosaic tile and beige walls.
Inspiration for a mid-sized transitional powder room in Los Angeles with a vessel sink, recessed-panel cabinets, light wood cabinets, marble benchtops, beige tile, mosaic tile and beige walls.

This powder room feature floor to ceiling pencil tiles in this gorgeous Jade Green colour. We used a Concrete Nation vessel from Plumbline and Gunmetal tapware from ABI Interiors. The vanities are solid oak and are a gorgeous unique design.
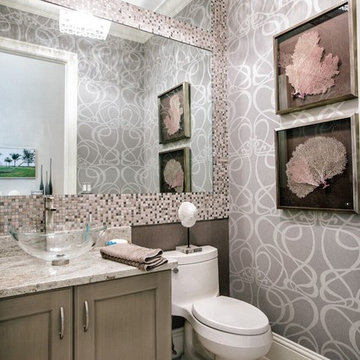
Design ideas for a small contemporary powder room in Miami with recessed-panel cabinets, light wood cabinets, a one-piece toilet, black and white tile, mosaic tile, multi-coloured walls, linoleum floors, a vessel sink, engineered quartz benchtops and beige floor.
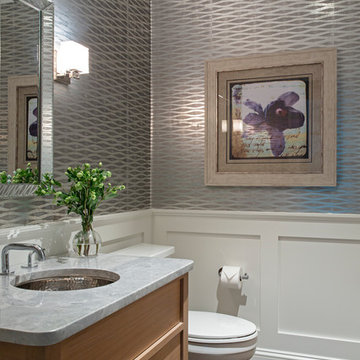
TEAM
Architect: Mellowes & Paladino Architects
Interior Design: LDa Architecture & Interiors
Builder: Kistler & Knapp Builders
Photographer: Sean Litchfield Photography
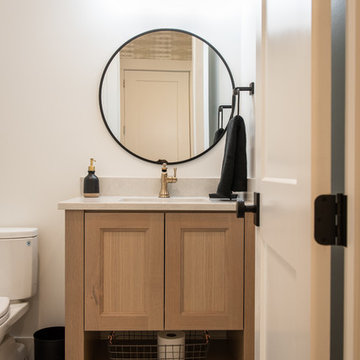
Jared Medley
This is an example of a small transitional powder room in Salt Lake City with recessed-panel cabinets, light wood cabinets, a two-piece toilet, white walls, ceramic floors, an undermount sink, quartzite benchtops, multi-coloured floor and white benchtops.
This is an example of a small transitional powder room in Salt Lake City with recessed-panel cabinets, light wood cabinets, a two-piece toilet, white walls, ceramic floors, an undermount sink, quartzite benchtops, multi-coloured floor and white benchtops.
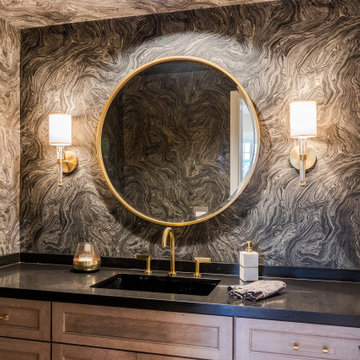
Inspiration for a small contemporary powder room in Los Angeles with recessed-panel cabinets, light wood cabinets, a two-piece toilet, multi-coloured walls, porcelain floors, an undermount sink, engineered quartz benchtops, multi-coloured floor, black benchtops and a built-in vanity.
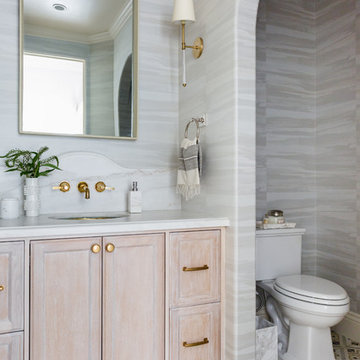
Photographer: Amy Bartlam
Small mediterranean powder room in Los Angeles with light wood cabinets, cement tiles, an undermount sink, marble benchtops, white benchtops, recessed-panel cabinets, a two-piece toilet, grey walls and multi-coloured floor.
Small mediterranean powder room in Los Angeles with light wood cabinets, cement tiles, an undermount sink, marble benchtops, white benchtops, recessed-panel cabinets, a two-piece toilet, grey walls and multi-coloured floor.
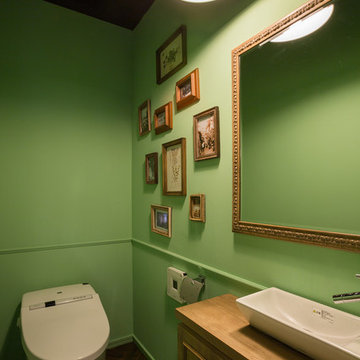
Mid-sized transitional powder room in Yokohama with green walls, a vessel sink, wood benchtops, recessed-panel cabinets, light wood cabinets, brown benchtops, a one-piece toilet, laminate floors and brown floor.

Small powder room in Salt Lake City with recessed-panel cabinets, light wood cabinets, a two-piece toilet, marble floors, an undermount sink, marble benchtops, blue floor, white benchtops and a built-in vanity.

Vartanian custom designed and built free standing vanity – Craftsman beach style
LG Hausys Quartz “Viatera®” counter top with rectangular bowl undermount sink
Nautical style fixture
Porcelain tile floor
Kohler fixtures
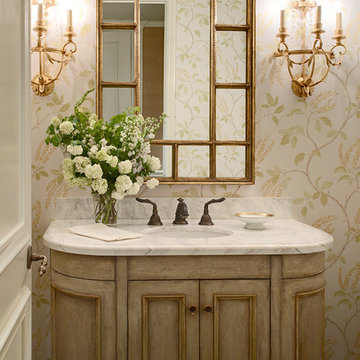
Photography: Andrew McKinney
Design ideas for a traditional powder room in San Francisco with an undermount sink, recessed-panel cabinets and light wood cabinets.
Design ideas for a traditional powder room in San Francisco with an undermount sink, recessed-panel cabinets and light wood cabinets.
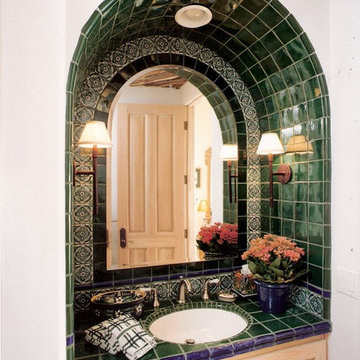
Interior Design by Nina Williams Designs,
Construction by Southwind Custom Builders,
Photography by Phillip Schultz Ritterman
Design ideas for a mid-sized mediterranean powder room in San Diego with light wood cabinets, tile benchtops, a two-piece toilet, an undermount sink, recessed-panel cabinets, green tile and ceramic tile.
Design ideas for a mid-sized mediterranean powder room in San Diego with light wood cabinets, tile benchtops, a two-piece toilet, an undermount sink, recessed-panel cabinets, green tile and ceramic tile.
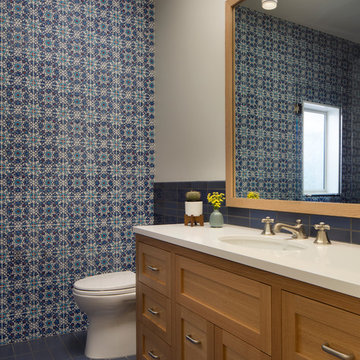
Designer: MODtage Design /
Photographer: Paul Dyer
Design ideas for a large transitional powder room in San Francisco with blue tile, an undermount sink, ceramic tile, ceramic floors, blue floor, recessed-panel cabinets, light wood cabinets, a one-piece toilet, multi-coloured walls, soapstone benchtops and white benchtops.
Design ideas for a large transitional powder room in San Francisco with blue tile, an undermount sink, ceramic tile, ceramic floors, blue floor, recessed-panel cabinets, light wood cabinets, a one-piece toilet, multi-coloured walls, soapstone benchtops and white benchtops.
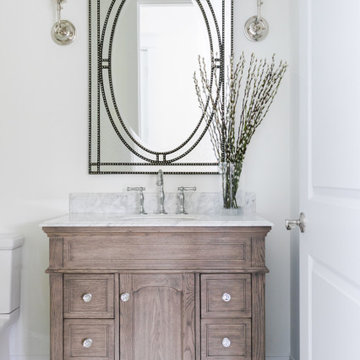
Design ideas for a mid-sized beach style powder room in Jacksonville with recessed-panel cabinets, light wood cabinets, a one-piece toilet, white walls, porcelain floors, an undermount sink, grey floor, grey benchtops and a built-in vanity.
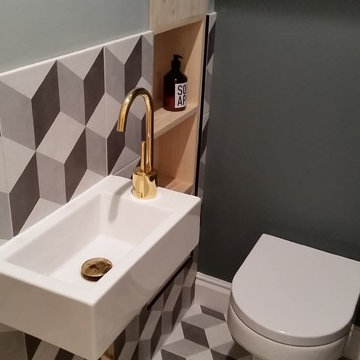
Cloakroom after:
Voila! The tile and greys are a great design pairing. We tiled half way up on one side to enhance width over height in this tiny bathroom.
The big highlight is the 'gold-ware'. It was proving impossible to find a decent tap of height in this squeeze of a space so we expanded our options to look at chrome-ware and chemically altered it to become 'gold plated' at a charge of £60.
Importantly, the storage door was converted into a removable shelf, now allowing to store toiletries.
Design by Faten from LondonFatCat.
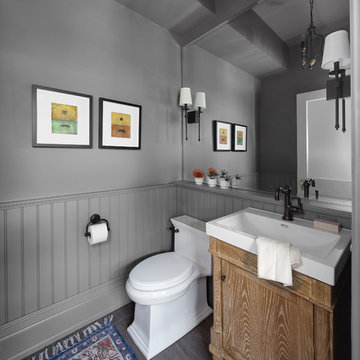
Photo of a small powder room in Nashville with recessed-panel cabinets, light wood cabinets, grey walls, porcelain floors, an integrated sink, grey floor and white benchtops.
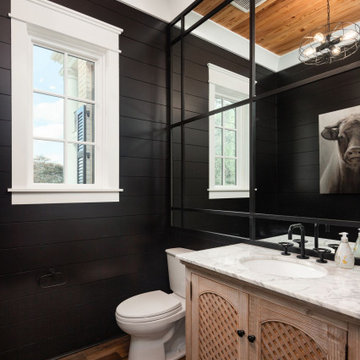
Powder room off the kitchen with ship lap walls painted black and since we had some cypress left..we used it here.
Inspiration for a country powder room in Atlanta with recessed-panel cabinets, light wood cabinets, black walls, dark hardwood floors, an undermount sink, brown floor, white benchtops, a built-in vanity and planked wall panelling.
Inspiration for a country powder room in Atlanta with recessed-panel cabinets, light wood cabinets, black walls, dark hardwood floors, an undermount sink, brown floor, white benchtops, a built-in vanity and planked wall panelling.
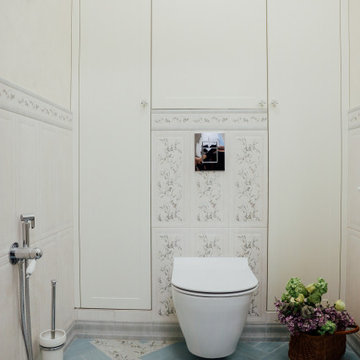
Небольшой туалет также дополнен встроенными шкафами.
Photo of a small transitional powder room in Other with recessed-panel cabinets, light wood cabinets, a wall-mount toilet, beige tile, ceramic tile, beige walls, porcelain floors, a wall-mount sink and turquoise floor.
Photo of a small transitional powder room in Other with recessed-panel cabinets, light wood cabinets, a wall-mount toilet, beige tile, ceramic tile, beige walls, porcelain floors, a wall-mount sink and turquoise floor.
Powder Room Design Ideas with Recessed-panel Cabinets and Light Wood Cabinets
1