Powder Room Design Ideas with Recessed-panel Cabinets and Medium Wood Cabinets
Refine by:
Budget
Sort by:Popular Today
1 - 20 of 275 photos
Item 1 of 3
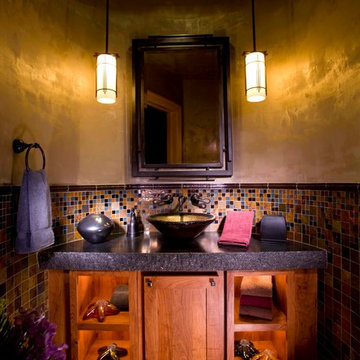
Mid-sized transitional powder room in Denver with mosaic tile, a vessel sink, recessed-panel cabinets, medium wood cabinets, multi-coloured tile, beige walls, travertine floors and multi-coloured floor.

Small and stylish powder room remodel in Bellevue, Washington. It is hard to tell from the photo but the wallpaper is a very light blush color which adds an element of surprise and warmth to the space.
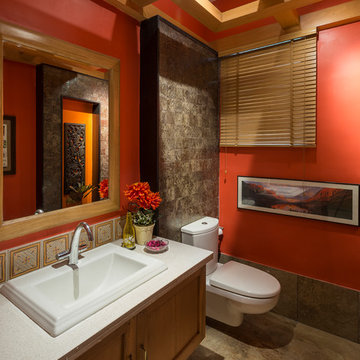
Design ideas for a small asian powder room in Bengaluru with a two-piece toilet, red walls, marble floors, a drop-in sink, granite benchtops, brown floor, recessed-panel cabinets and medium wood cabinets.
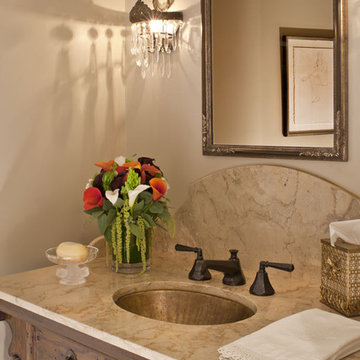
Photo by Grey Crawford
Inspiration for a small country powder room in Los Angeles with an undermount sink, recessed-panel cabinets, medium wood cabinets, beige walls and beige benchtops.
Inspiration for a small country powder room in Los Angeles with an undermount sink, recessed-panel cabinets, medium wood cabinets, beige walls and beige benchtops.

This is an example of a mid-sized transitional powder room in Seattle with medium wood cabinets, a one-piece toilet, green tile, porcelain tile, grey walls, porcelain floors, an undermount sink, quartzite benchtops, grey floor, white benchtops, a freestanding vanity and recessed-panel cabinets.
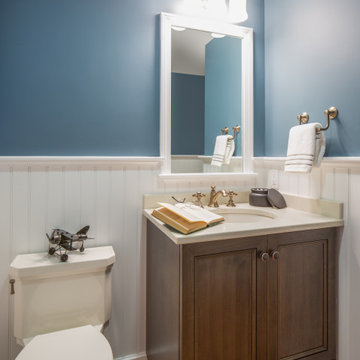
The powder room has a transitional-coastal feel with blues, whites and warm wood tones. The vanity is from Mouser Cabinetry in the Winchester door style with a charcoal stain. The toilet is the one-piece Kathryn model from Kohler. The plumbing fixtures are from the Kohler Artifacts collection in brushed bronze. The countertop is quartz from Cambria in the Fairbourne collection.
Kyle J Caldwell Photography
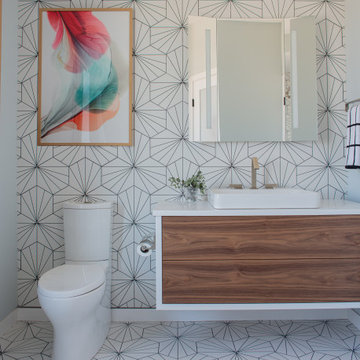
Design ideas for a mid-sized contemporary powder room in Boston with recessed-panel cabinets, medium wood cabinets, a one-piece toilet, white tile, ceramic tile, white walls, ceramic floors, an undermount sink, engineered quartz benchtops, white floor, white benchtops and a floating vanity.
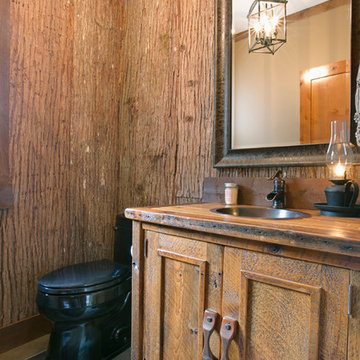
Real Cedar Bark. Stripped off cedar log, dried, and installed on walls. Smells and looks amazing. Barnwood vanity with barnwood top, copper sink. Very cool powder room
Bill Johnson
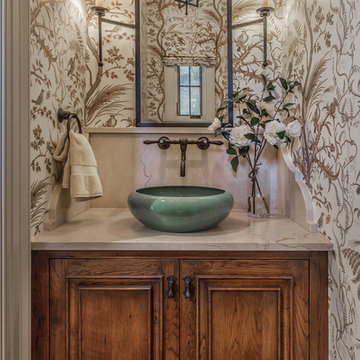
Inspiro8
This is an example of a small mediterranean powder room in Other with medium wood cabinets, recessed-panel cabinets, a one-piece toilet, multi-coloured walls, dark hardwood floors, a vessel sink, quartzite benchtops and brown floor.
This is an example of a small mediterranean powder room in Other with medium wood cabinets, recessed-panel cabinets, a one-piece toilet, multi-coloured walls, dark hardwood floors, a vessel sink, quartzite benchtops and brown floor.
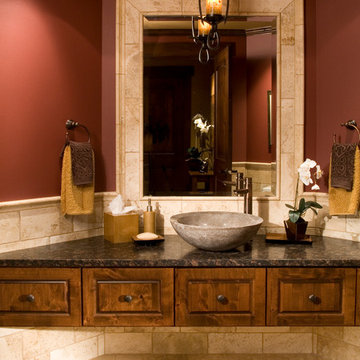
Roger Turk, Northlight Photography
Inspiration for a mid-sized transitional powder room in Denver with a vessel sink, recessed-panel cabinets, medium wood cabinets, marble benchtops, beige tile, ceramic tile, red walls and ceramic floors.
Inspiration for a mid-sized transitional powder room in Denver with a vessel sink, recessed-panel cabinets, medium wood cabinets, marble benchtops, beige tile, ceramic tile, red walls and ceramic floors.
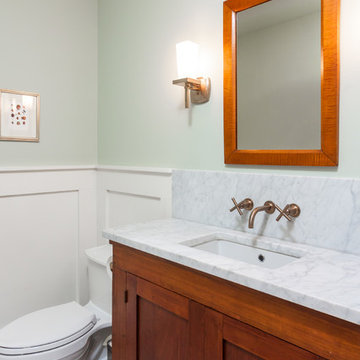
Goals
While their home provided them with enough square footage, the original layout caused for many rooms to be underutilized. The closed off kitchen and dining room were disconnected from the other common spaces of the home causing problems with circulation and limited sight-lines. A tucked-away powder room was also inaccessible from the entryway and main living spaces in the house.
Our Design Solution
We sought out to improve the functionality of this home by opening up walls, relocating rooms, and connecting the entryway to the mudroom. By moving the kitchen into the formerly over-sized family room, it was able to really become the heart of the home with access from all of the other rooms in the house. Meanwhile, the adjacent family room was made into a cozy, comfortable space with updated fireplace and new cathedral style ceiling with skylights. The powder room was relocated to be off of the entry, making it more accessible for guests.
A transitional style with rustic accents was used throughout the remodel for a cohesive first floor design. White and black cabinets were complimented with brass hardware and custom wood features, including a hood top and accent wall over the fireplace. Between each room, walls were thickened and archway were put in place, providing the home with even more character.
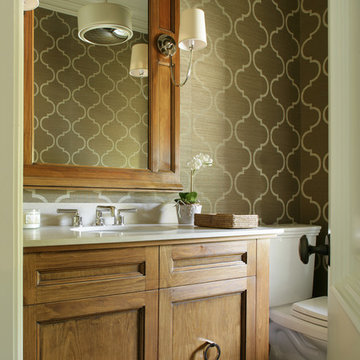
Peter Rymwid
This is an example of a traditional powder room in New York with an undermount sink, medium wood cabinets, marble benchtops, beige walls, a two-piece toilet and recessed-panel cabinets.
This is an example of a traditional powder room in New York with an undermount sink, medium wood cabinets, marble benchtops, beige walls, a two-piece toilet and recessed-panel cabinets.
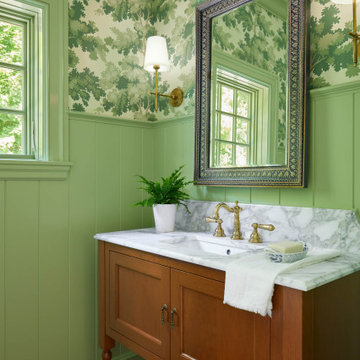
Traditional powder room in Boston with recessed-panel cabinets, medium wood cabinets, green walls, brick floors, an undermount sink, red floor, white benchtops, a freestanding vanity, decorative wall panelling and wallpaper.
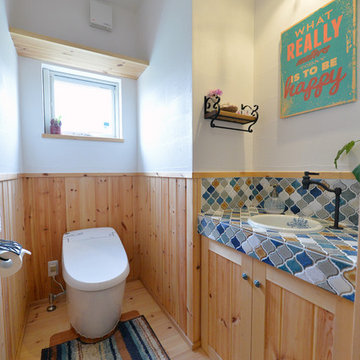
Photo of a country powder room in Other with recessed-panel cabinets, medium wood cabinets, white walls, medium hardwood floors, a drop-in sink, tile benchtops and brown floor.
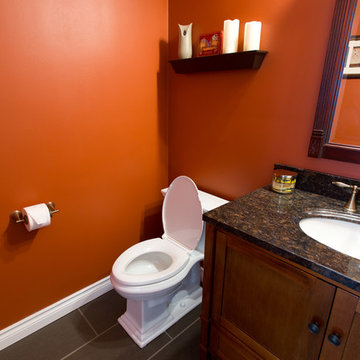
Design ideas for a small transitional powder room in Toronto with recessed-panel cabinets, medium wood cabinets, a two-piece toilet, orange walls, slate floors, an undermount sink and granite benchtops.
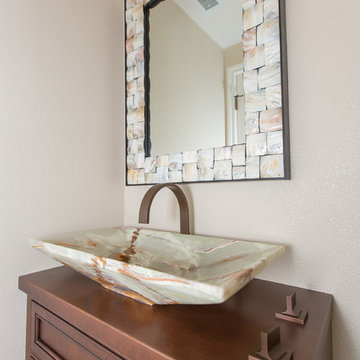
Design ideas for a small transitional powder room in Orange County with a vessel sink, recessed-panel cabinets, medium wood cabinets, wood benchtops, a two-piece toilet and beige walls.
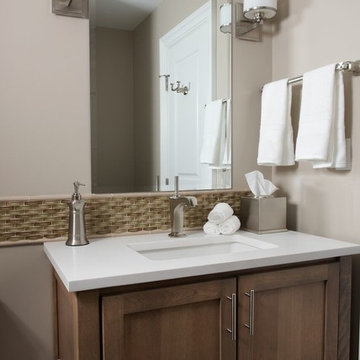
Powder room with medium wood recessed panel cabinets and white quartz countertops. The white and brushed nickel wall mounted sconces are accompanied by the matching accessories and hardware. The custom textured backsplash brings all of the surrounding colors together to complete the room.
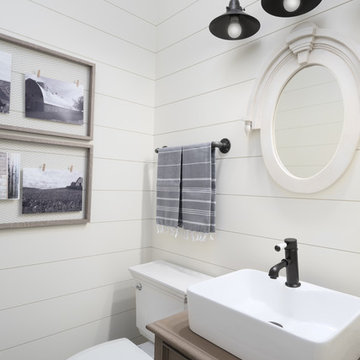
Christopher Jones Photography
Country powder room in Raleigh with recessed-panel cabinets, medium wood cabinets, a two-piece toilet, white tile, white walls, a vessel sink, wood benchtops and brown benchtops.
Country powder room in Raleigh with recessed-panel cabinets, medium wood cabinets, a two-piece toilet, white tile, white walls, a vessel sink, wood benchtops and brown benchtops.
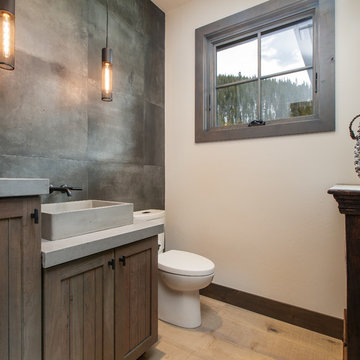
Manufacturer: KraftMaid Vantage
Wood Species: Cherry
Finish: Baltic
Door Style: Seton
Photos by: Joe Kusumoto
Designer: Jacque Ball
Design ideas for a small contemporary powder room in Denver with recessed-panel cabinets, medium wood cabinets and a vessel sink.
Design ideas for a small contemporary powder room in Denver with recessed-panel cabinets, medium wood cabinets and a vessel sink.
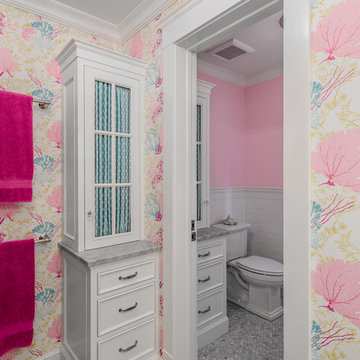
BRANDON STENGER
Photo of a large traditional powder room in Minneapolis with an undermount sink, medium wood cabinets, marble benchtops, a two-piece toilet, multi-coloured walls, marble floors and recessed-panel cabinets.
Photo of a large traditional powder room in Minneapolis with an undermount sink, medium wood cabinets, marble benchtops, a two-piece toilet, multi-coloured walls, marble floors and recessed-panel cabinets.
Powder Room Design Ideas with Recessed-panel Cabinets and Medium Wood Cabinets
1