Powder Room Design Ideas with Recessed-panel Cabinets and Mosaic Tile Floors
Refine by:
Budget
Sort by:Popular Today
41 - 60 of 61 photos
Item 1 of 3
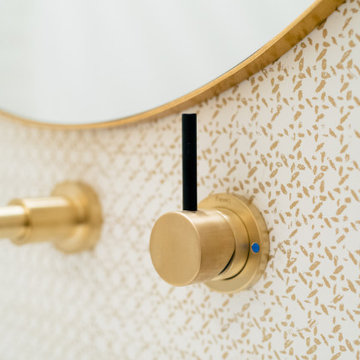
Small transitional powder room in Toronto with recessed-panel cabinets, a one-piece toilet, mosaic tile floors, a vessel sink, engineered quartz benchtops, white floor, white benchtops, a floating vanity and wallpaper.
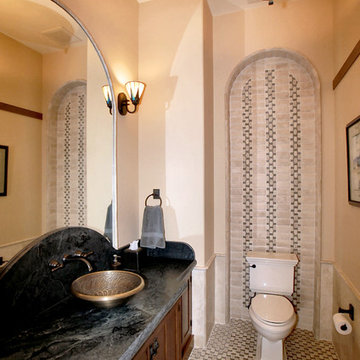
stamped metal vessel sink, craftsmen style lighting and sconces, mosaic tiling.
Design ideas for a mid-sized traditional powder room in Denver with recessed-panel cabinets, dark wood cabinets, a one-piece toilet, beige tile, mosaic tile, beige walls, mosaic tile floors, a vessel sink and granite benchtops.
Design ideas for a mid-sized traditional powder room in Denver with recessed-panel cabinets, dark wood cabinets, a one-piece toilet, beige tile, mosaic tile, beige walls, mosaic tile floors, a vessel sink and granite benchtops.
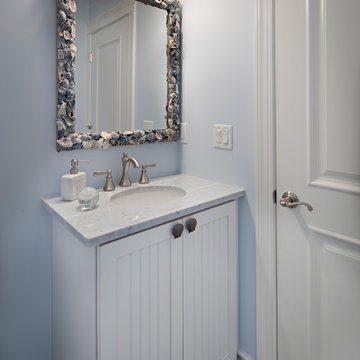
This is an example of a small transitional powder room in New York with an undermount sink, white cabinets, granite benchtops, a two-piece toilet, blue walls, mosaic tile floors and recessed-panel cabinets.
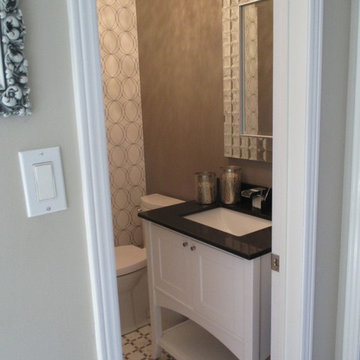
A contemporary powder room design with mosaic flooring, wallpaper, and a flush mount chandelier.
Design ideas for a small contemporary powder room in Toronto with recessed-panel cabinets, white cabinets, brown walls and mosaic tile floors.
Design ideas for a small contemporary powder room in Toronto with recessed-panel cabinets, white cabinets, brown walls and mosaic tile floors.
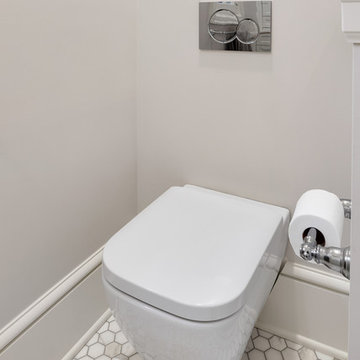
Portland Metro's Design and Build Firm | Photo Credit: Justin Krug
Design ideas for a mid-sized transitional powder room in Portland with recessed-panel cabinets, white cabinets, a wall-mount toilet, brown tile, porcelain tile, grey walls, mosaic tile floors, an undermount sink and marble benchtops.
Design ideas for a mid-sized transitional powder room in Portland with recessed-panel cabinets, white cabinets, a wall-mount toilet, brown tile, porcelain tile, grey walls, mosaic tile floors, an undermount sink and marble benchtops.
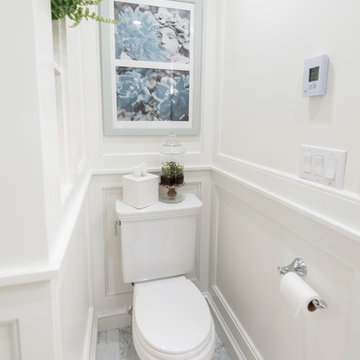
The toilet is located out of the way in a nook to make use of all available space.
Photo by: Daniel Contelmo Jr.
Inspiration for a mid-sized traditional powder room in New York with recessed-panel cabinets, white cabinets, a two-piece toilet, gray tile, stone slab, grey walls, mosaic tile floors, an undermount sink and marble benchtops.
Inspiration for a mid-sized traditional powder room in New York with recessed-panel cabinets, white cabinets, a two-piece toilet, gray tile, stone slab, grey walls, mosaic tile floors, an undermount sink and marble benchtops.
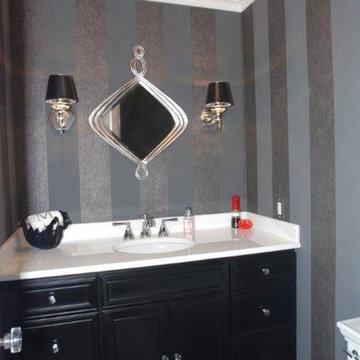
Design ideas for a mid-sized transitional powder room in New York with recessed-panel cabinets, black cabinets, grey walls, mosaic tile floors, an undermount sink, solid surface benchtops and black floor.
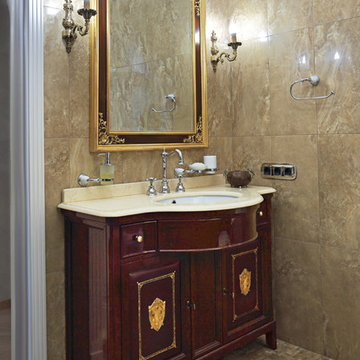
Дизайн - Юлия Сафонова, фото - Игорь Карпов
Inspiration for a mid-sized traditional powder room in Other with recessed-panel cabinets, brown tile, porcelain tile, mosaic tile floors, an undermount sink, marble benchtops and dark wood cabinets.
Inspiration for a mid-sized traditional powder room in Other with recessed-panel cabinets, brown tile, porcelain tile, mosaic tile floors, an undermount sink, marble benchtops and dark wood cabinets.
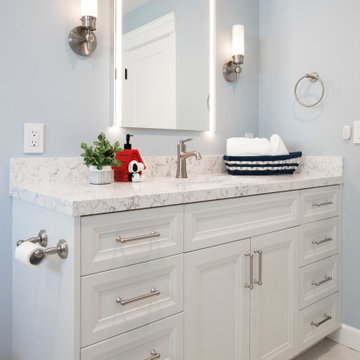
After purchasing this Sunnyvale home several years ago, it was finally time to create the home of their dreams for this young family. With a wholly reimagined floorplan and primary suite addition, this home now serves as headquarters for this busy family.
The wall between the kitchen, dining, and family room was removed, allowing for an open concept plan, perfect for when kids are playing in the family room, doing homework at the dining table, or when the family is cooking. The new kitchen features tons of storage, a wet bar, and a large island. The family room conceals a small office and features custom built-ins, which allows visibility from the front entry through to the backyard without sacrificing any separation of space.
The primary suite addition is spacious and feels luxurious. The bathroom hosts a large shower, freestanding soaking tub, and a double vanity with plenty of storage. The kid's bathrooms are playful while still being guests to use. Blues, greens, and neutral tones are featured throughout the home, creating a consistent color story. Playful, calm, and cheerful tones are in each defining area, making this the perfect family house.
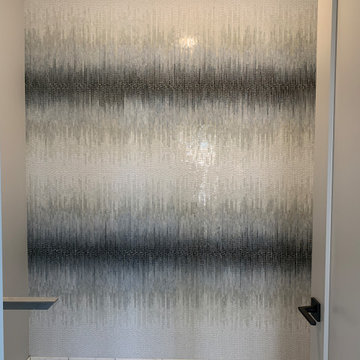
Powder room under construction. Stunning mosaic mural artistically mirrors the concept of Lake Michigan. Concrete bench and vanity top to be added.
Photo of a small contemporary powder room in Grand Rapids with recessed-panel cabinets, light wood cabinets, a floating vanity, a two-piece toilet, beige walls, mosaic tile floors, an undermount sink, concrete benchtops, white floor, grey benchtops, blue tile and mosaic tile.
Photo of a small contemporary powder room in Grand Rapids with recessed-panel cabinets, light wood cabinets, a floating vanity, a two-piece toilet, beige walls, mosaic tile floors, an undermount sink, concrete benchtops, white floor, grey benchtops, blue tile and mosaic tile.
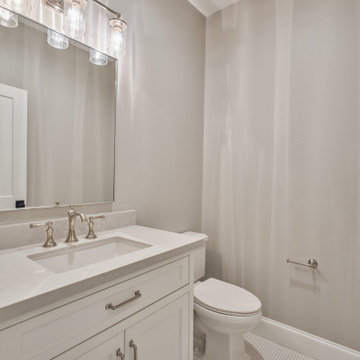
Photo of a mid-sized powder room in Houston with recessed-panel cabinets, white cabinets, a one-piece toilet, beige walls, mosaic tile floors, an undermount sink, white floor, beige benchtops and a built-in vanity.
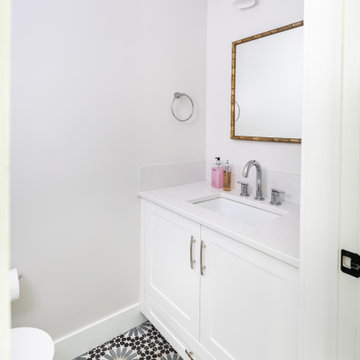
Photo of a scandinavian powder room in Vancouver with recessed-panel cabinets, white cabinets, a one-piece toilet, white walls, mosaic tile floors, a drop-in sink, limestone benchtops, white benchtops, a freestanding vanity and black floor.
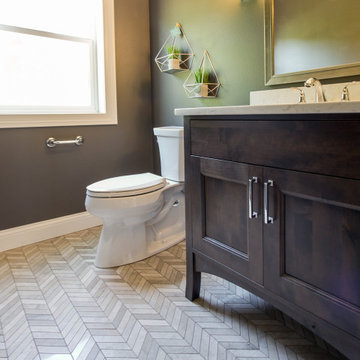
If you love what you see and would like to know more about the manufacturer/color/style of a Floor & Home product used in this project, submit a product inquiry request here: bit.ly/_ProductInquiry
Floor & Home products supplied by Coyle Carpet One- Madison, WI - Products Supplied Include: Alder, Poplar and Maple Cabinets, Quartz Countertops, Granite Countertops, French Oak Hardwood, Bathroom Floor Tile, Entryway Tile, Mosaic Tile
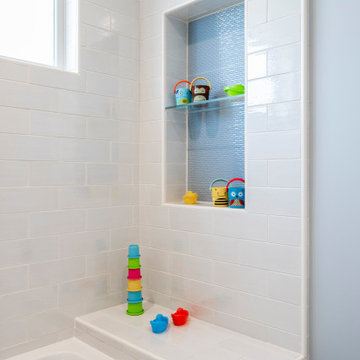
After purchasing this Sunnyvale home several years ago, it was finally time to create the home of their dreams for this young family. With a wholly reimagined floorplan and primary suite addition, this home now serves as headquarters for this busy family.
The wall between the kitchen, dining, and family room was removed, allowing for an open concept plan, perfect for when kids are playing in the family room, doing homework at the dining table, or when the family is cooking. The new kitchen features tons of storage, a wet bar, and a large island. The family room conceals a small office and features custom built-ins, which allows visibility from the front entry through to the backyard without sacrificing any separation of space.
The primary suite addition is spacious and feels luxurious. The bathroom hosts a large shower, freestanding soaking tub, and a double vanity with plenty of storage. The kid's bathrooms are playful while still being guests to use. Blues, greens, and neutral tones are featured throughout the home, creating a consistent color story. Playful, calm, and cheerful tones are in each defining area, making this the perfect family house.
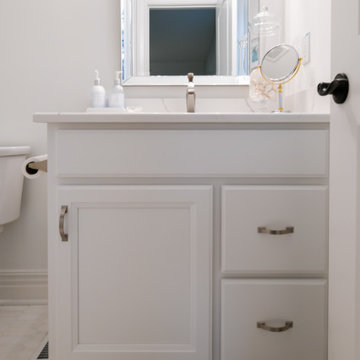
This is an example of a traditional powder room in Columbus with recessed-panel cabinets, white cabinets, grey walls, mosaic tile floors, an undermount sink, engineered quartz benchtops, white benchtops, a built-in vanity and a two-piece toilet.
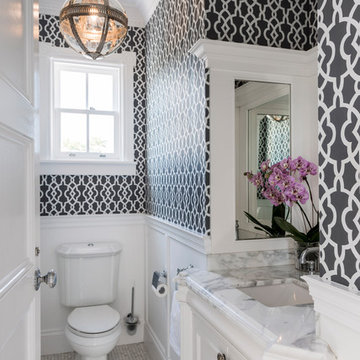
Photo of a traditional powder room in Brisbane with recessed-panel cabinets, white cabinets, a two-piece toilet, mosaic tile floors, an undermount sink and grey floor.

After purchasing this Sunnyvale home several years ago, it was finally time to create the home of their dreams for this young family. With a wholly reimagined floorplan and primary suite addition, this home now serves as headquarters for this busy family.
The wall between the kitchen, dining, and family room was removed, allowing for an open concept plan, perfect for when kids are playing in the family room, doing homework at the dining table, or when the family is cooking. The new kitchen features tons of storage, a wet bar, and a large island. The family room conceals a small office and features custom built-ins, which allows visibility from the front entry through to the backyard without sacrificing any separation of space.
The primary suite addition is spacious and feels luxurious. The bathroom hosts a large shower, freestanding soaking tub, and a double vanity with plenty of storage. The kid's bathrooms are playful while still being guests to use. Blues, greens, and neutral tones are featured throughout the home, creating a consistent color story. Playful, calm, and cheerful tones are in each defining area, making this the perfect family house.

After purchasing this Sunnyvale home several years ago, it was finally time to create the home of their dreams for this young family. With a wholly reimagined floorplan and primary suite addition, this home now serves as headquarters for this busy family.
The wall between the kitchen, dining, and family room was removed, allowing for an open concept plan, perfect for when kids are playing in the family room, doing homework at the dining table, or when the family is cooking. The new kitchen features tons of storage, a wet bar, and a large island. The family room conceals a small office and features custom built-ins, which allows visibility from the front entry through to the backyard without sacrificing any separation of space.
The primary suite addition is spacious and feels luxurious. The bathroom hosts a large shower, freestanding soaking tub, and a double vanity with plenty of storage. The kid's bathrooms are playful while still being guests to use. Blues, greens, and neutral tones are featured throughout the home, creating a consistent color story. Playful, calm, and cheerful tones are in each defining area, making this the perfect family house.

After purchasing this Sunnyvale home several years ago, it was finally time to create the home of their dreams for this young family. With a wholly reimagined floorplan and primary suite addition, this home now serves as headquarters for this busy family.
The wall between the kitchen, dining, and family room was removed, allowing for an open concept plan, perfect for when kids are playing in the family room, doing homework at the dining table, or when the family is cooking. The new kitchen features tons of storage, a wet bar, and a large island. The family room conceals a small office and features custom built-ins, which allows visibility from the front entry through to the backyard without sacrificing any separation of space.
The primary suite addition is spacious and feels luxurious. The bathroom hosts a large shower, freestanding soaking tub, and a double vanity with plenty of storage. The kid's bathrooms are playful while still being guests to use. Blues, greens, and neutral tones are featured throughout the home, creating a consistent color story. Playful, calm, and cheerful tones are in each defining area, making this the perfect family house.
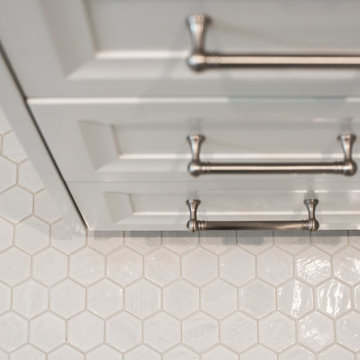
After purchasing this Sunnyvale home several years ago, it was finally time to create the home of their dreams for this young family. With a wholly reimagined floorplan and primary suite addition, this home now serves as headquarters for this busy family.
The wall between the kitchen, dining, and family room was removed, allowing for an open concept plan, perfect for when kids are playing in the family room, doing homework at the dining table, or when the family is cooking. The new kitchen features tons of storage, a wet bar, and a large island. The family room conceals a small office and features custom built-ins, which allows visibility from the front entry through to the backyard without sacrificing any separation of space.
The primary suite addition is spacious and feels luxurious. The bathroom hosts a large shower, freestanding soaking tub, and a double vanity with plenty of storage. The kid's bathrooms are playful while still being guests to use. Blues, greens, and neutral tones are featured throughout the home, creating a consistent color story. Playful, calm, and cheerful tones are in each defining area, making this the perfect family house.
Powder Room Design Ideas with Recessed-panel Cabinets and Mosaic Tile Floors
3