Powder Room Design Ideas with Recessed-panel Cabinets and Multi-Coloured Benchtops
Refine by:
Budget
Sort by:Popular Today
1 - 20 of 93 photos
Item 1 of 3

Small and stylish powder room remodel in Bellevue, Washington. It is hard to tell from the photo but the wallpaper is a very light blush color which adds an element of surprise and warmth to the space.
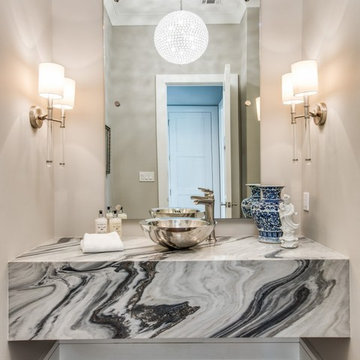
The powder room features a stainless vessel sink on a gorgeous marble vanity.
Inspiration for a large transitional powder room in Dallas with white cabinets, grey walls, dark hardwood floors, a vessel sink, marble benchtops, brown floor, multi-coloured benchtops and recessed-panel cabinets.
Inspiration for a large transitional powder room in Dallas with white cabinets, grey walls, dark hardwood floors, a vessel sink, marble benchtops, brown floor, multi-coloured benchtops and recessed-panel cabinets.
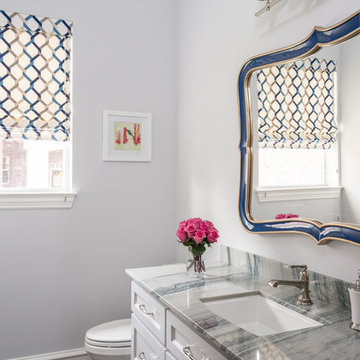
This existing client reached out to MMI Design for help shortly after the flood waters of Harvey subsided. Her home was ravaged by 5 feet of water throughout the first floor. What had been this client's long-term dream renovation became a reality, turning the nightmare of Harvey's wrath into one of the loveliest homes designed to date by MMI. We led the team to transform this home into a showplace. Our work included a complete redesign of her kitchen and family room, master bathroom, two powders, butler's pantry, and a large living room. MMI designed all millwork and cabinetry, adjusted the floor plans in various rooms, and assisted the client with all material specifications and furnishings selections. Returning these clients to their beautiful '"new" home is one of MMI's proudest moments!
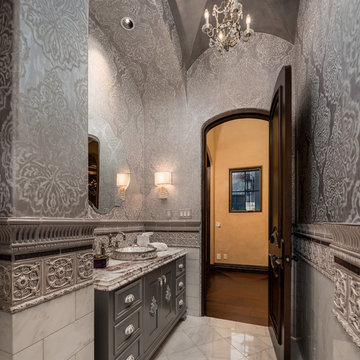
We love this guest bathroom's custom vanity, the vaulted ceilings, marble floors, custom chair rail and the wallpaper.
Design ideas for an expansive country powder room in Phoenix with recessed-panel cabinets, grey cabinets, a one-piece toilet, multi-coloured tile, porcelain tile, multi-coloured walls, marble floors, a vessel sink, marble benchtops, multi-coloured floor, multi-coloured benchtops, a built-in vanity and wallpaper.
Design ideas for an expansive country powder room in Phoenix with recessed-panel cabinets, grey cabinets, a one-piece toilet, multi-coloured tile, porcelain tile, multi-coloured walls, marble floors, a vessel sink, marble benchtops, multi-coloured floor, multi-coloured benchtops, a built-in vanity and wallpaper.
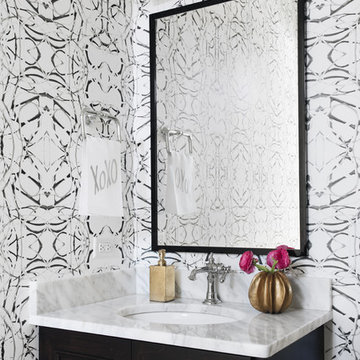
John Stoffer
Photo of a transitional powder room in Chicago with recessed-panel cabinets, dark wood cabinets, multi-coloured walls, an undermount sink and multi-coloured benchtops.
Photo of a transitional powder room in Chicago with recessed-panel cabinets, dark wood cabinets, multi-coloured walls, an undermount sink and multi-coloured benchtops.
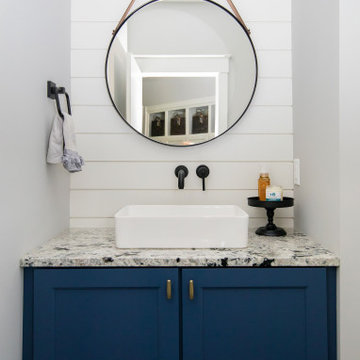
Uniquely situated on a double lot high above the river, this home stands proudly amongst the wooded backdrop. The homeowner's decision for the two-toned siding with dark stained cedar beams fits well with the natural setting. Tour this 2,000 sq ft open plan home with unique spaces above the garage and in the daylight basement.
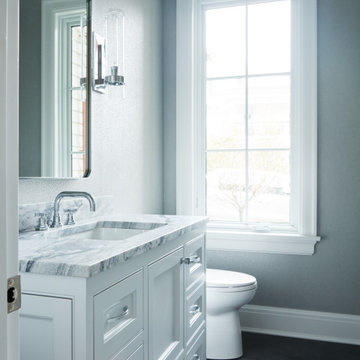
This is an example of a small transitional powder room in New York with recessed-panel cabinets, grey cabinets, a two-piece toilet, porcelain floors, an undermount sink, grey floor, multi-coloured benchtops, a freestanding vanity and grey walls.
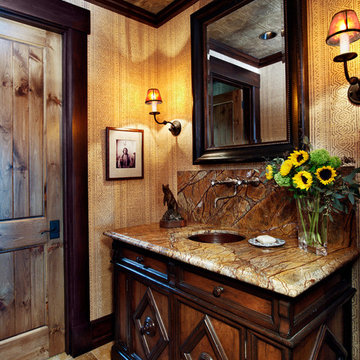
Photos: Ron Ruscio Photography
Design ideas for a country powder room in Denver with an undermount sink, recessed-panel cabinets, dark wood cabinets, beige tile and multi-coloured benchtops.
Design ideas for a country powder room in Denver with an undermount sink, recessed-panel cabinets, dark wood cabinets, beige tile and multi-coloured benchtops.
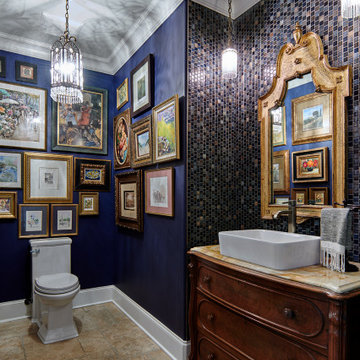
Inspiration for a mid-sized traditional powder room in New York with recessed-panel cabinets, brown cabinets, a one-piece toilet, gray tile, marble, blue walls, terrazzo floors, a vessel sink, marble benchtops, beige floor and multi-coloured benchtops.
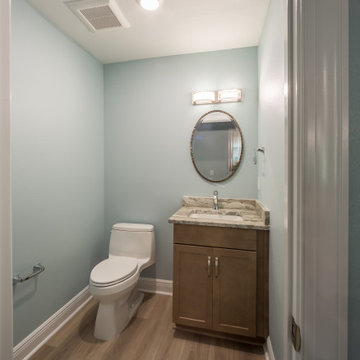
A custom powder bath with granite countertops and luxury vinyl flooring.
Mid-sized traditional powder room with recessed-panel cabinets, brown cabinets, a one-piece toilet, blue walls, vinyl floors, an undermount sink, granite benchtops, brown floor, multi-coloured benchtops and a built-in vanity.
Mid-sized traditional powder room with recessed-panel cabinets, brown cabinets, a one-piece toilet, blue walls, vinyl floors, an undermount sink, granite benchtops, brown floor, multi-coloured benchtops and a built-in vanity.
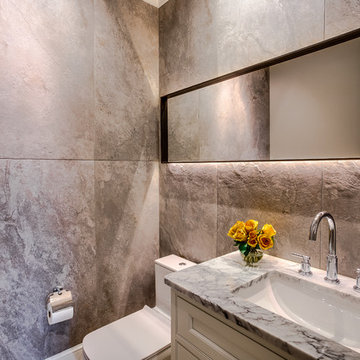
MPI 360
This is an example of a mid-sized transitional powder room in DC Metro with recessed-panel cabinets, white cabinets, a one-piece toilet, gray tile, stone tile, light hardwood floors, an integrated sink, quartzite benchtops, multi-coloured benchtops, beige walls and brown floor.
This is an example of a mid-sized transitional powder room in DC Metro with recessed-panel cabinets, white cabinets, a one-piece toilet, gray tile, stone tile, light hardwood floors, an integrated sink, quartzite benchtops, multi-coloured benchtops, beige walls and brown floor.
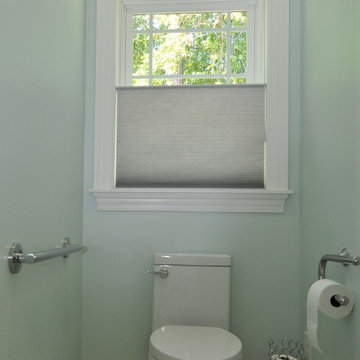
Toilet room with handrails and even a toilet paper holder that is also a handrail. Hunter Douglas top-down/Bottom-up window shades.
Large transitional powder room in Wilmington with recessed-panel cabinets, grey cabinets, a one-piece toilet, beige tile, ceramic tile, green walls, ceramic floors, an undermount sink, limestone benchtops, beige floor and multi-coloured benchtops.
Large transitional powder room in Wilmington with recessed-panel cabinets, grey cabinets, a one-piece toilet, beige tile, ceramic tile, green walls, ceramic floors, an undermount sink, limestone benchtops, beige floor and multi-coloured benchtops.
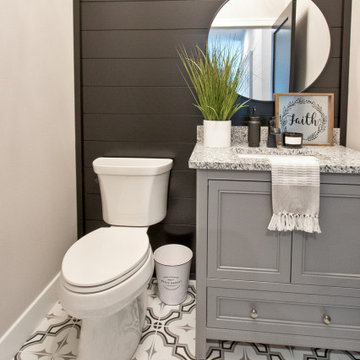
Powder Room Floor Tile: 8x8 Casablanca - Market
Photo of a small mediterranean powder room with recessed-panel cabinets, grey cabinets, a two-piece toilet, white walls, porcelain floors, an undermount sink, engineered quartz benchtops, multi-coloured floor, multi-coloured benchtops, a built-in vanity and planked wall panelling.
Photo of a small mediterranean powder room with recessed-panel cabinets, grey cabinets, a two-piece toilet, white walls, porcelain floors, an undermount sink, engineered quartz benchtops, multi-coloured floor, multi-coloured benchtops, a built-in vanity and planked wall panelling.
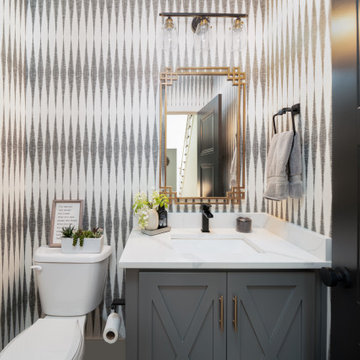
Transitional powder room in Louisville with recessed-panel cabinets, grey cabinets, multi-coloured walls, an undermount sink, engineered quartz benchtops, multi-coloured benchtops, a built-in vanity and wallpaper.
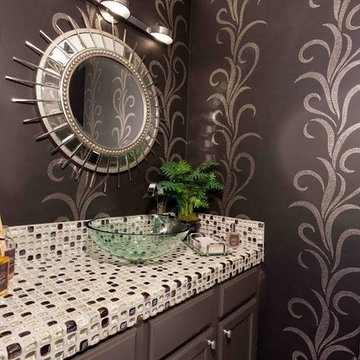
Mid-sized transitional powder room in Richmond with recessed-panel cabinets, grey cabinets, multi-coloured tile, multi-coloured walls, ceramic floors, a vessel sink, tile benchtops, mosaic tile and multi-coloured benchtops.
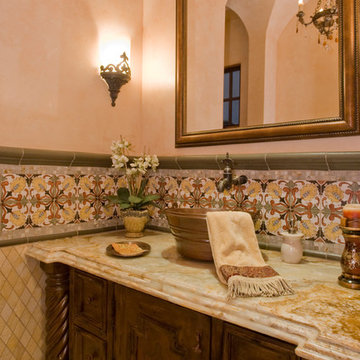
Custom vanity and custom sink for this rustic powder bathroom.
This is an example of an expansive mediterranean powder room in Phoenix with recessed-panel cabinets, brown cabinets, a one-piece toilet, multi-coloured tile, mosaic tile, beige walls, a vessel sink, quartzite benchtops and multi-coloured benchtops.
This is an example of an expansive mediterranean powder room in Phoenix with recessed-panel cabinets, brown cabinets, a one-piece toilet, multi-coloured tile, mosaic tile, beige walls, a vessel sink, quartzite benchtops and multi-coloured benchtops.
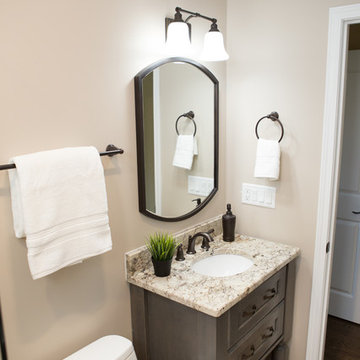
This is an example of a mid-sized transitional powder room in Chicago with recessed-panel cabinets, grey cabinets, a one-piece toilet, beige walls, porcelain floors, a drop-in sink, engineered quartz benchtops, grey floor and multi-coloured benchtops.
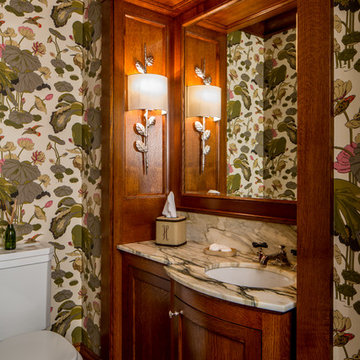
BRANDON STENGER
Photo of a large traditional powder room in Minneapolis with an undermount sink, marble benchtops, a two-piece toilet, multi-coloured walls, ceramic floors, recessed-panel cabinets, dark wood cabinets and multi-coloured benchtops.
Photo of a large traditional powder room in Minneapolis with an undermount sink, marble benchtops, a two-piece toilet, multi-coloured walls, ceramic floors, recessed-panel cabinets, dark wood cabinets and multi-coloured benchtops.
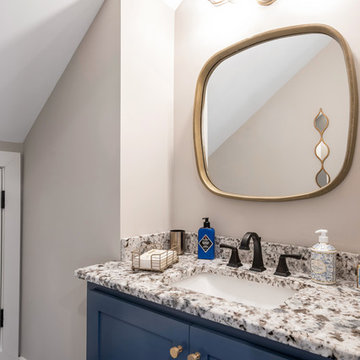
Design ideas for a small arts and crafts powder room in Other with recessed-panel cabinets, blue cabinets, a two-piece toilet, grey walls, dark hardwood floors, an undermount sink, granite benchtops, brown floor and multi-coloured benchtops.
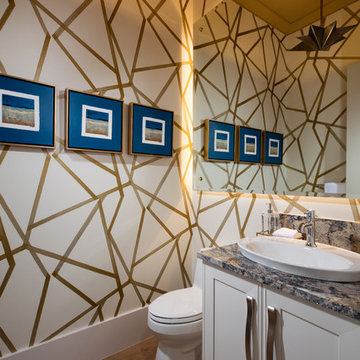
Inspiration for a beach style powder room in Miami with recessed-panel cabinets, white cabinets, multi-coloured walls, medium hardwood floors, a vessel sink and multi-coloured benchtops.
Powder Room Design Ideas with Recessed-panel Cabinets and Multi-Coloured Benchtops
1