Powder Room Design Ideas with Recessed-panel Cabinets and Panelled Walls
Refine by:
Budget
Sort by:Popular Today
1 - 20 of 20 photos
Item 1 of 3

Photo of a transitional powder room in London with recessed-panel cabinets, medium wood cabinets, a two-piece toilet, multi-coloured walls, medium hardwood floors, a vessel sink, wood benchtops, brown floor, brown benchtops, a built-in vanity, panelled walls and wallpaper.
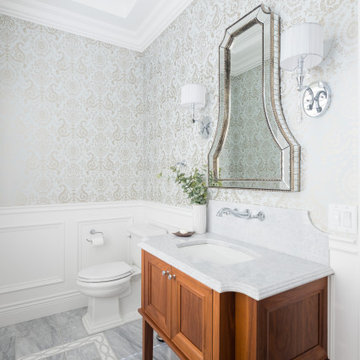
Traditional powder room in Other with recessed-panel cabinets, medium wood cabinets, a two-piece toilet, multi-coloured walls, marble floors, an undermount sink, marble benchtops, multi-coloured floor, multi-coloured benchtops, a built-in vanity, panelled walls and wallpaper.
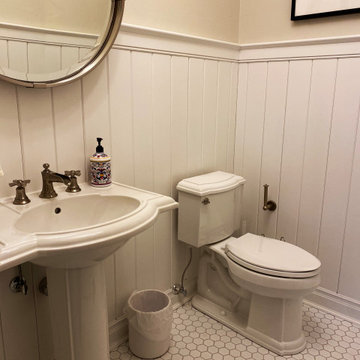
Full Lake Home Renovation
Design ideas for an expansive transitional powder room in Milwaukee with recessed-panel cabinets, brown cabinets, a two-piece toilet, grey walls, mosaic tile floors, a pedestal sink, engineered quartz benchtops, white floor, grey benchtops, a built-in vanity, wood and panelled walls.
Design ideas for an expansive transitional powder room in Milwaukee with recessed-panel cabinets, brown cabinets, a two-piece toilet, grey walls, mosaic tile floors, a pedestal sink, engineered quartz benchtops, white floor, grey benchtops, a built-in vanity, wood and panelled walls.

Inspiration for a powder room in Minneapolis with recessed-panel cabinets, grey walls, mosaic tile floors, an undermount sink, a built-in vanity, panelled walls, decorative wall panelling and wallpaper.

The luxurious powder room is highlighted by paneled walls and dramatic black accents.
Inspiration for a mid-sized traditional powder room in Indianapolis with recessed-panel cabinets, black cabinets, a two-piece toilet, black walls, laminate floors, an undermount sink, quartzite benchtops, brown floor, white benchtops, a freestanding vanity and panelled walls.
Inspiration for a mid-sized traditional powder room in Indianapolis with recessed-panel cabinets, black cabinets, a two-piece toilet, black walls, laminate floors, an undermount sink, quartzite benchtops, brown floor, white benchtops, a freestanding vanity and panelled walls.
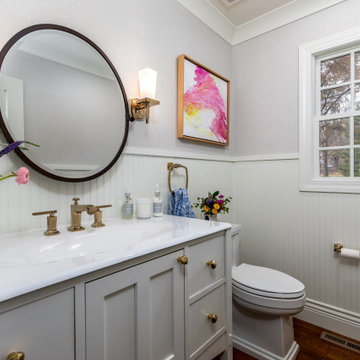
Powder room in Kansas City with recessed-panel cabinets, grey cabinets, a one-piece toilet, multi-coloured walls, medium hardwood floors, an integrated sink, engineered quartz benchtops, brown floor, white benchtops, a freestanding vanity and panelled walls.
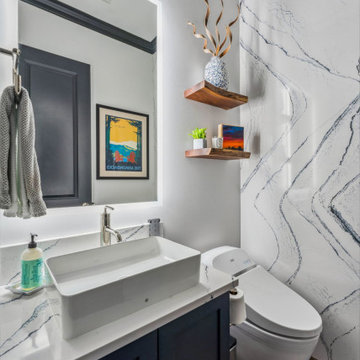
Design ideas for a mid-sized transitional powder room in Columbus with recessed-panel cabinets, blue cabinets, a bidet, white walls, dark hardwood floors, a vessel sink, engineered quartz benchtops, brown floor, white benchtops, a built-in vanity and panelled walls.
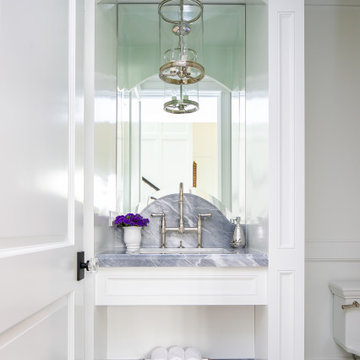
Beach style powder room in Orange County with recessed-panel cabinets, white cabinets, white walls, an undermount sink, grey floor, grey benchtops, a built-in vanity and panelled walls.
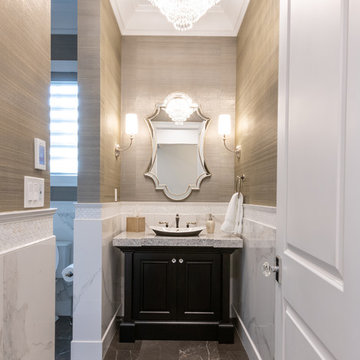
Luxury powder room with dark lacquer vanity, granite countertops, panelled walls and custom chandelier lighting
Design ideas for a transitional powder room in Edmonton with recessed-panel cabinets, brown cabinets, beige walls, ceramic floors, a vessel sink, granite benchtops, brown floor, grey benchtops, a freestanding vanity and panelled walls.
Design ideas for a transitional powder room in Edmonton with recessed-panel cabinets, brown cabinets, beige walls, ceramic floors, a vessel sink, granite benchtops, brown floor, grey benchtops, a freestanding vanity and panelled walls.
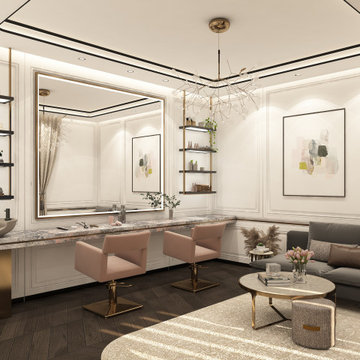
Powder room beauty home
Expansive contemporary powder room in Other with recessed-panel cabinets, white cabinets, gray tile, white walls, dark hardwood floors, a vessel sink, marble benchtops, brown floor, pink benchtops, a built-in vanity, recessed and panelled walls.
Expansive contemporary powder room in Other with recessed-panel cabinets, white cabinets, gray tile, white walls, dark hardwood floors, a vessel sink, marble benchtops, brown floor, pink benchtops, a built-in vanity, recessed and panelled walls.
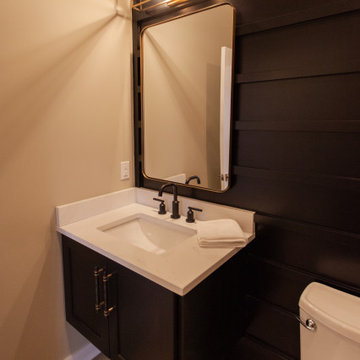
Modern powder room with recessed-panel cabinets, black cabinets, a two-piece toilet, beige walls, light hardwood floors, an undermount sink, white benchtops, a floating vanity and panelled walls.
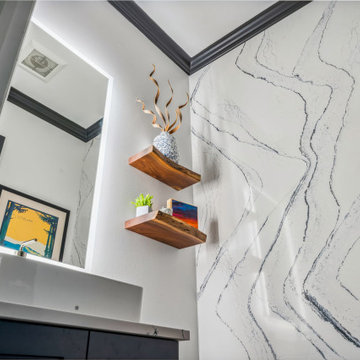
This is an example of a mid-sized transitional powder room in Columbus with recessed-panel cabinets, blue cabinets, a bidet, white walls, dark hardwood floors, a vessel sink, engineered quartz benchtops, brown floor, white benchtops, a built-in vanity and panelled walls.
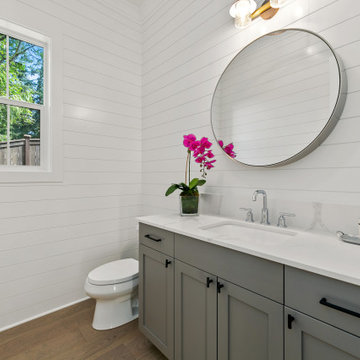
The Madrid's powder room is a stylish and sophisticated space with a modern touch. The light hardwood flooring adds warmth and natural appeal, while the gray cabinets provide a sleek and contemporary look. The black cabinet hardware adds contrast and visual interest. A silver faucet adds a touch of elegance to the white countertop, creating a clean and crisp aesthetic. The white paneled walls add texture and dimension, enhancing the overall design of the room. The Madrid's powder room is a chic and inviting space that combines functionality with stylish design elements.
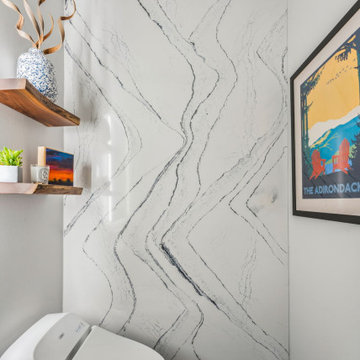
Design ideas for a mid-sized transitional powder room in Columbus with recessed-panel cabinets, blue cabinets, a bidet, white walls, dark hardwood floors, a vessel sink, engineered quartz benchtops, brown floor, white benchtops, a built-in vanity and panelled walls.
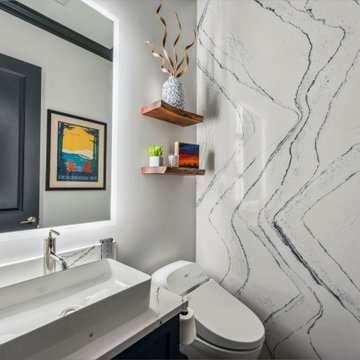
This is an example of a mid-sized transitional powder room in Columbus with recessed-panel cabinets, blue cabinets, a bidet, white walls, dark hardwood floors, a vessel sink, engineered quartz benchtops, brown floor, white benchtops, a built-in vanity and panelled walls.
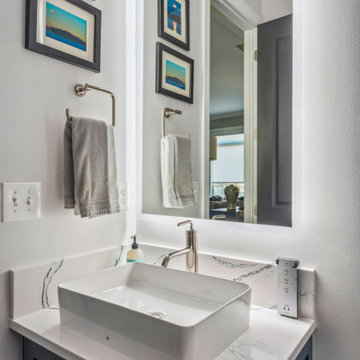
Design ideas for a mid-sized transitional powder room in Columbus with recessed-panel cabinets, blue cabinets, a bidet, white walls, dark hardwood floors, a vessel sink, engineered quartz benchtops, brown floor, white benchtops, a built-in vanity and panelled walls.
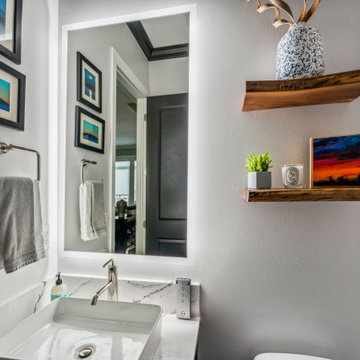
Inspiration for a mid-sized transitional powder room in Columbus with recessed-panel cabinets, blue cabinets, a bidet, white walls, dark hardwood floors, a vessel sink, engineered quartz benchtops, brown floor, white benchtops, a built-in vanity and panelled walls.
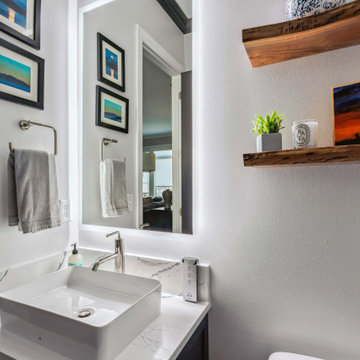
Inspiration for a mid-sized transitional powder room in Columbus with recessed-panel cabinets, blue cabinets, a bidet, white walls, dark hardwood floors, a vessel sink, engineered quartz benchtops, brown floor, white benchtops, a built-in vanity and panelled walls.
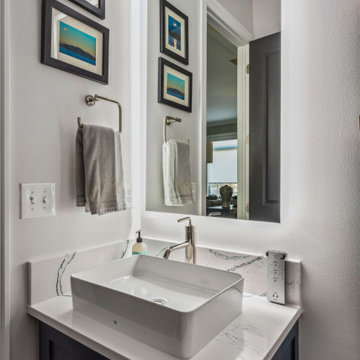
This is an example of a mid-sized transitional powder room in Columbus with recessed-panel cabinets, blue cabinets, a bidet, white walls, dark hardwood floors, a vessel sink, engineered quartz benchtops, brown floor, white benchtops, a built-in vanity and panelled walls.
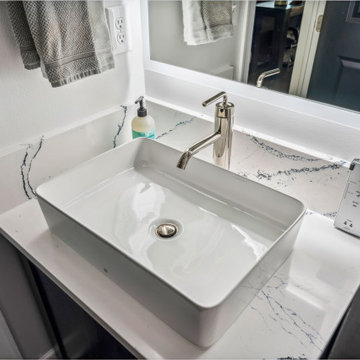
Photo of a mid-sized transitional powder room in Columbus with recessed-panel cabinets, blue cabinets, a bidet, white walls, dark hardwood floors, a vessel sink, engineered quartz benchtops, brown floor, white benchtops, a built-in vanity and panelled walls.
Powder Room Design Ideas with Recessed-panel Cabinets and Panelled Walls
1