Powder Room Design Ideas with Recessed-panel Cabinets and Porcelain Floors
Refine by:
Budget
Sort by:Popular Today
1 - 20 of 401 photos
Item 1 of 3

Rendering realizzati per la prevendita di un appartamento, composto da Soggiorno sala pranzo, camera principale con bagno privato e cucina, sito in Florida (USA). Il proprietario ha richiesto di visualizzare una possibile disposizione dei vani al fine di accellerare la vendita della unità immobiliare.

Small and stylish powder room remodel in Bellevue, Washington. It is hard to tell from the photo but the wallpaper is a very light blush color which adds an element of surprise and warmth to the space.
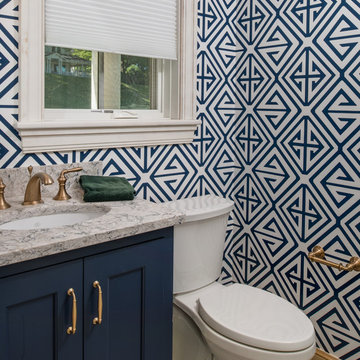
You’d never know by looking at this stunning cottage that the project began by raising the entire home six feet above the foundation. The Birchwood field team used their expertise to carefully lift the home in order to pour an entirely new foundation. With the base of the home secure, our craftsmen moved indoors to remodel the home’s kitchen and bathrooms.
The sleek kitchen features gray, custom made inlay cabinetry that brings out the detail in the one of a kind quartz countertop. A glitzy marble tile backsplash completes the contemporary styled kitchen.
Photo credit: Phoenix Photographic
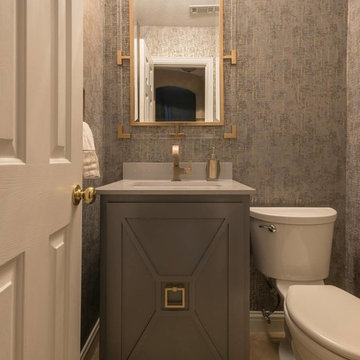
Michael Hunter
This is an example of a small modern powder room in Dallas with recessed-panel cabinets, grey cabinets, a one-piece toilet, an undermount sink, marble benchtops, multi-coloured walls, porcelain floors and grey floor.
This is an example of a small modern powder room in Dallas with recessed-panel cabinets, grey cabinets, a one-piece toilet, an undermount sink, marble benchtops, multi-coloured walls, porcelain floors and grey floor.

This is an example of a mid-sized transitional powder room in Seattle with medium wood cabinets, a one-piece toilet, green tile, porcelain tile, grey walls, porcelain floors, an undermount sink, quartzite benchtops, grey floor, white benchtops, a freestanding vanity and recessed-panel cabinets.
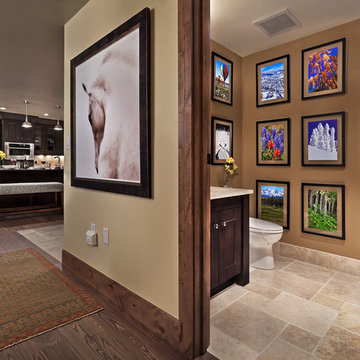
Moving Mountains/Jim Winn
Inspiration for a mid-sized contemporary powder room in Denver with dark wood cabinets, a two-piece toilet, brown walls, porcelain floors and recessed-panel cabinets.
Inspiration for a mid-sized contemporary powder room in Denver with dark wood cabinets, a two-piece toilet, brown walls, porcelain floors and recessed-panel cabinets.
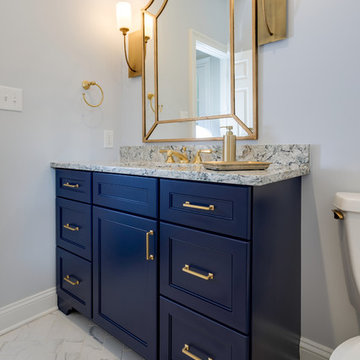
This powder room design in Newtown makes a statement with amazing color and design features. The centerpiece of this design is the blue vanity cabinet from CWP Cabinetry, which is beautifully offset by satin brass fixtures and accessories. The brass theme carries through from the Alno cabinet hardware to the Jaclo faucet, towel ring, Uttermost mirror frame, and even the soap dispenser. These bold features are beautifully complemented by a rectangular sink, Cambria quartz countertop, and Gazzini herringbone floor tile.
Linda McManus
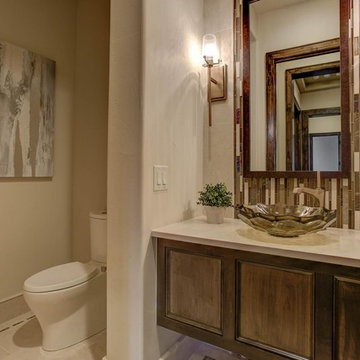
Inspiration for a mid-sized mediterranean powder room in Denver with recessed-panel cabinets, dark wood cabinets, a one-piece toilet, beige walls, porcelain floors, a vessel sink, engineered quartz benchtops, beige floor and beige benchtops.
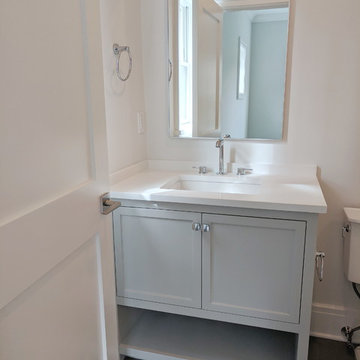
Design ideas for a small transitional powder room in New York with recessed-panel cabinets, grey cabinets, an undermount sink, grey floor, beige walls, porcelain floors and white benchtops.
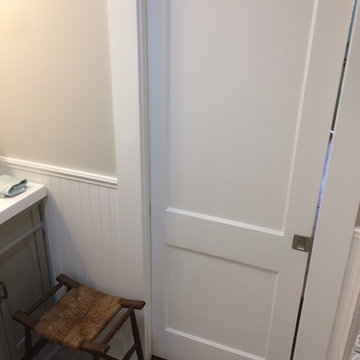
Small transitional powder room in Boston with recessed-panel cabinets, grey cabinets, a two-piece toilet, grey walls, porcelain floors, an integrated sink, solid surface benchtops and grey floor.
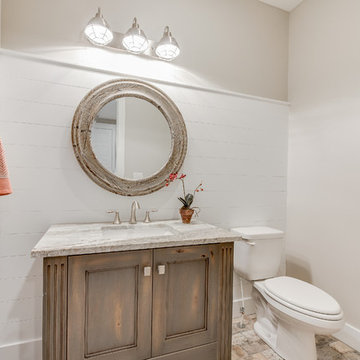
Ann Parris
Photo of a small transitional powder room in Salt Lake City with recessed-panel cabinets, a two-piece toilet, multi-coloured tile, porcelain tile, beige walls, porcelain floors, an undermount sink, granite benchtops and distressed cabinets.
Photo of a small transitional powder room in Salt Lake City with recessed-panel cabinets, a two-piece toilet, multi-coloured tile, porcelain tile, beige walls, porcelain floors, an undermount sink, granite benchtops and distressed cabinets.

This small space transforms into an exotic getaway. Mandala wallpaper begins a journey across continents. Wall sconces with ornate gold mandalas over white stone bases and a Moorish shaped mirror accentuate the design without overwhelming it. A black vanity pulls the intricacies out of the wallpaper, allowing a back and forth design conversation. White chevron floors remind us of hand paved roads, but keep us here, present and cool with clean lines and timeless pattern.

A fun patterned floor tile and a reclaimed wood accent wall add loads of personality to these two spaces. Industrial style mirrors, light fixtures and faucets evoke a sense of efficiency and style.

Small but impactful powder room. Green stacked clay tile from floor to ceiling. White penny tile flooring.
Inspiration for a small eclectic powder room in New York with recessed-panel cabinets, white cabinets, green tile, porcelain tile, white walls, porcelain floors, engineered quartz benchtops, white floor, white benchtops and a freestanding vanity.
Inspiration for a small eclectic powder room in New York with recessed-panel cabinets, white cabinets, green tile, porcelain tile, white walls, porcelain floors, engineered quartz benchtops, white floor, white benchtops and a freestanding vanity.
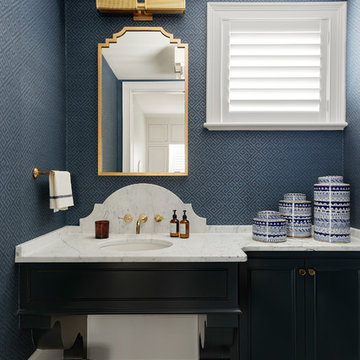
Photo of a transitional powder room in Minneapolis with blue cabinets, an undermount sink, marble benchtops, white benchtops, porcelain floors, grey floor, recessed-panel cabinets and blue walls.
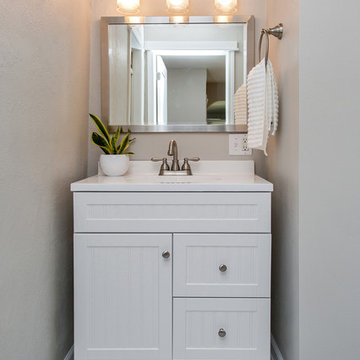
Jake Boyd Photo
Small country powder room in Other with white cabinets, grey walls, porcelain floors, an integrated sink, engineered quartz benchtops, white tile, recessed-panel cabinets and white benchtops.
Small country powder room in Other with white cabinets, grey walls, porcelain floors, an integrated sink, engineered quartz benchtops, white tile, recessed-panel cabinets and white benchtops.
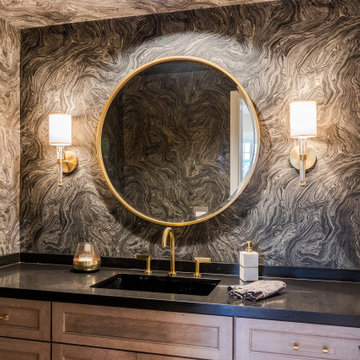
Inspiration for a small contemporary powder room in Los Angeles with recessed-panel cabinets, light wood cabinets, a two-piece toilet, multi-coloured walls, porcelain floors, an undermount sink, engineered quartz benchtops, multi-coloured floor, black benchtops and a built-in vanity.
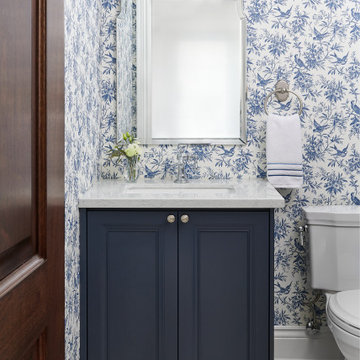
Photo of a small traditional powder room in Toronto with recessed-panel cabinets, blue cabinets, a two-piece toilet, porcelain floors, an undermount sink, quartzite benchtops, blue benchtops, a built-in vanity and wallpaper.
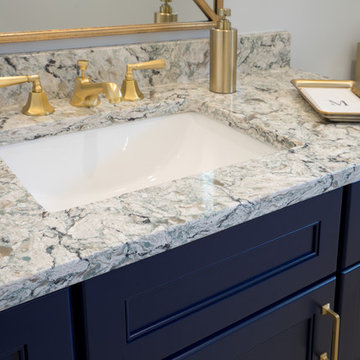
This powder room design in Newtown makes a statement with amazing color and design features. The centerpiece of this design is the blue vanity cabinet from CWP Cabinetry, which is beautifully offset by satin brass fixtures and accessories. The brass theme carries through from the Alno cabinet hardware to the Jaclo faucet, towel ring, Uttermost mirror frame, and even the soap dispenser. These bold features are beautifully complemented by a rectangular sink, Cambria quartz countertop, and Gazzini herringbone floor tile.
Linda McManus
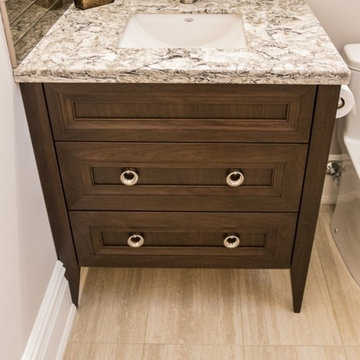
This is an example of a small traditional powder room in Toronto with dark wood cabinets, brown tile, grey walls, an undermount sink, granite benchtops, recessed-panel cabinets, porcelain floors and glass tile.
Powder Room Design Ideas with Recessed-panel Cabinets and Porcelain Floors
1