Powder Room Design Ideas with Recessed-panel Cabinets and Stone Tile
Refine by:
Budget
Sort by:Popular Today
1 - 20 of 64 photos
Item 1 of 3
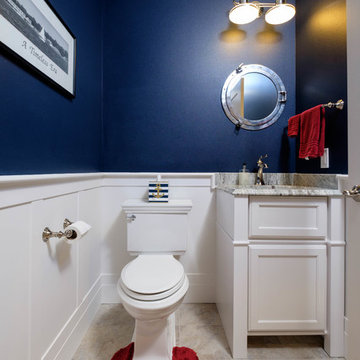
Design ideas for a small transitional powder room in Other with recessed-panel cabinets, white cabinets, a two-piece toilet, white tile, stone tile, blue walls, travertine floors, an undermount sink and granite benchtops.
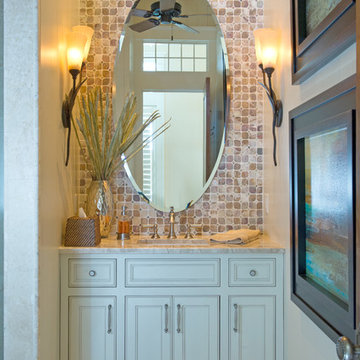
Rust onyx 2x2 octagon and dot.
Photo of a small beach style powder room in Miami with recessed-panel cabinets, beige tile, white tile, beige walls, marble floors, an undermount sink, granite benchtops, blue cabinets, stone tile and beige benchtops.
Photo of a small beach style powder room in Miami with recessed-panel cabinets, beige tile, white tile, beige walls, marble floors, an undermount sink, granite benchtops, blue cabinets, stone tile and beige benchtops.
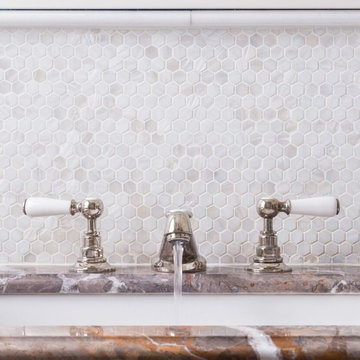
Interior Design:
Anne Norton
AND interior Design Studio
Berkeley, CA 94707
Photo of a mid-sized traditional powder room in San Francisco with recessed-panel cabinets, white cabinets, a one-piece toilet, gray tile, stone tile, grey walls, dark hardwood floors, an undermount sink, marble benchtops and brown floor.
Photo of a mid-sized traditional powder room in San Francisco with recessed-panel cabinets, white cabinets, a one-piece toilet, gray tile, stone tile, grey walls, dark hardwood floors, an undermount sink, marble benchtops and brown floor.
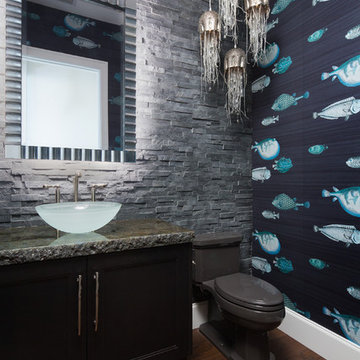
Photo of a mid-sized tropical powder room in Miami with recessed-panel cabinets, dark wood cabinets, gray tile, stone tile, a vessel sink, granite benchtops, a two-piece toilet, multi-coloured walls, dark hardwood floors and brown floor.
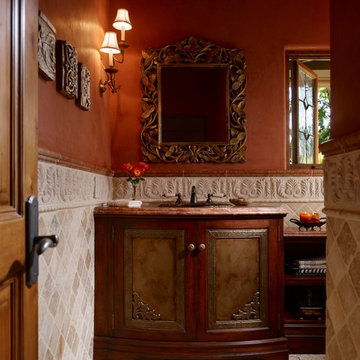
This lovely home began as a complete remodel to a 1960 era ranch home. Warm, sunny colors and traditional details fill every space. The colorful gazebo overlooks the boccii court and a golf course. Shaded by stately palms, the dining patio is surrounded by a wrought iron railing. Hand plastered walls are etched and styled to reflect historical architectural details. The wine room is located in the basement where a cistern had been.
Project designed by Susie Hersker’s Scottsdale interior design firm Design Directives. Design Directives is active in Phoenix, Paradise Valley, Cave Creek, Carefree, Sedona, and beyond.
For more about Design Directives, click here: https://susanherskerasid.com/
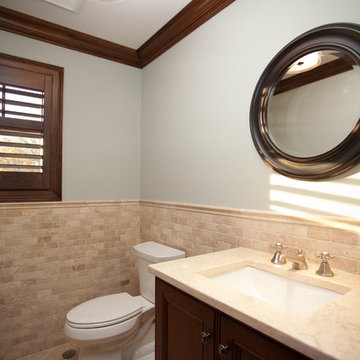
Inspiration for a small contemporary powder room in Chicago with recessed-panel cabinets, dark wood cabinets, a two-piece toilet, beige tile, stone tile, blue walls, travertine floors, an undermount sink and travertine benchtops.
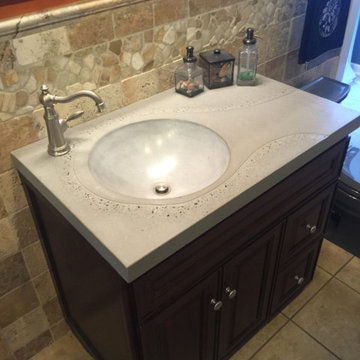
Mid-sized contemporary powder room in Philadelphia with recessed-panel cabinets, dark wood cabinets, brown tile, stone tile, ceramic floors, an integrated sink, concrete benchtops and beige floor.
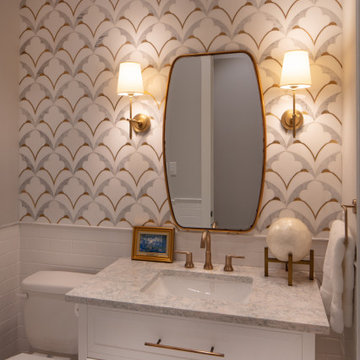
One of three powder baths in this exceptional home. This guest bath is elegant yet simple. Freestanding vanity, tile wainscot and eye catching laser cut marble tile accent wall.
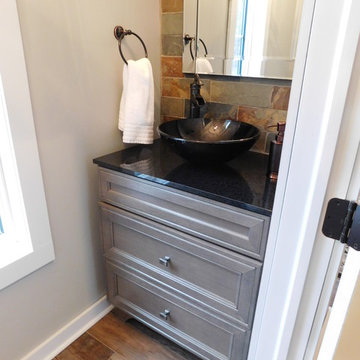
Solomon Home
Photos: Christiana Gianzanti, Arley Wholesale
This is an example of a small transitional powder room in New York with recessed-panel cabinets, grey cabinets, a two-piece toilet, beige tile, brown tile, stone tile, beige walls, dark hardwood floors, a vessel sink, granite benchtops, brown floor and black benchtops.
This is an example of a small transitional powder room in New York with recessed-panel cabinets, grey cabinets, a two-piece toilet, beige tile, brown tile, stone tile, beige walls, dark hardwood floors, a vessel sink, granite benchtops, brown floor and black benchtops.
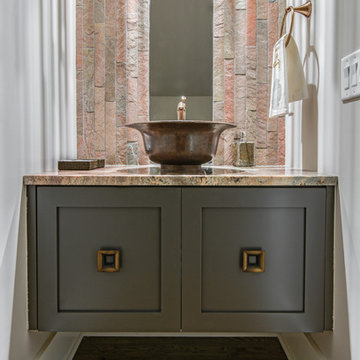
j.rae photography
This is an example of a small transitional powder room in Charlotte with recessed-panel cabinets, grey cabinets, stone tile, grey walls, medium hardwood floors and granite benchtops.
This is an example of a small transitional powder room in Charlotte with recessed-panel cabinets, grey cabinets, stone tile, grey walls, medium hardwood floors and granite benchtops.
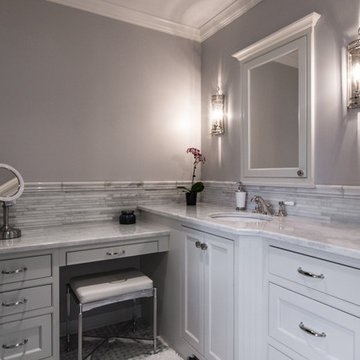
Master vanity with makeup area. Recessed medicine cabinet
Photo of a small transitional powder room in Chicago with recessed-panel cabinets, white cabinets, stone tile, an undermount sink, granite benchtops, grey walls and gray tile.
Photo of a small transitional powder room in Chicago with recessed-panel cabinets, white cabinets, stone tile, an undermount sink, granite benchtops, grey walls and gray tile.
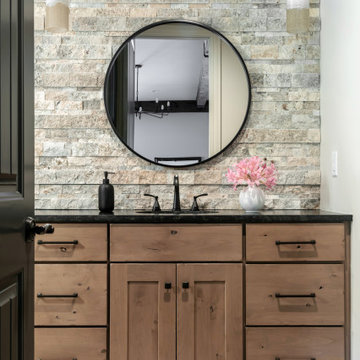
Inspiration for a large transitional powder room in St Louis with recessed-panel cabinets, multi-coloured tile, stone tile, porcelain floors, an undermount sink, engineered quartz benchtops, beige floor, black benchtops and a built-in vanity.
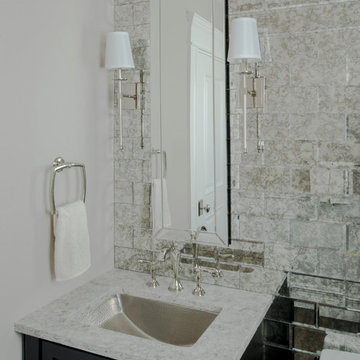
This is an example of a small modern powder room in Boston with recessed-panel cabinets, dark wood cabinets, gray tile, stone tile, white walls, an undermount sink and quartzite benchtops.
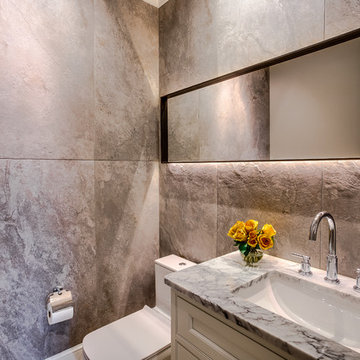
MPI 360
This is an example of a mid-sized transitional powder room in DC Metro with recessed-panel cabinets, white cabinets, a one-piece toilet, gray tile, stone tile, light hardwood floors, an integrated sink, quartzite benchtops, multi-coloured benchtops, beige walls and brown floor.
This is an example of a mid-sized transitional powder room in DC Metro with recessed-panel cabinets, white cabinets, a one-piece toilet, gray tile, stone tile, light hardwood floors, an integrated sink, quartzite benchtops, multi-coloured benchtops, beige walls and brown floor.
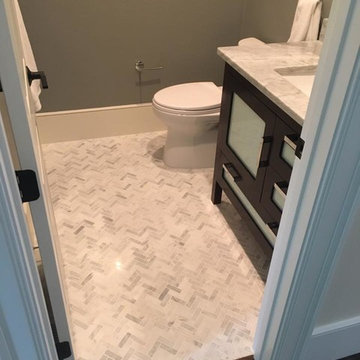
Modern half bath. Marble mosaic tile on the floor.
Small modern powder room in Boston with recessed-panel cabinets, dark wood cabinets, a two-piece toilet, white tile, stone tile, beige walls, marble floors, an undermount sink and engineered quartz benchtops.
Small modern powder room in Boston with recessed-panel cabinets, dark wood cabinets, a two-piece toilet, white tile, stone tile, beige walls, marble floors, an undermount sink and engineered quartz benchtops.
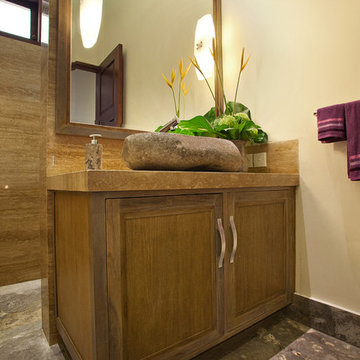
Design ideas for a mid-sized asian powder room in Other with a vessel sink, recessed-panel cabinets, beige tile, stone tile, beige walls and medium wood cabinets.
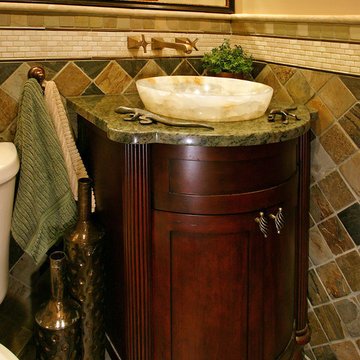
Photo of a small traditional powder room in Minneapolis with a vessel sink, dark wood cabinets, granite benchtops, green tile, stone tile, beige walls, a two-piece toilet, slate floors and recessed-panel cabinets.
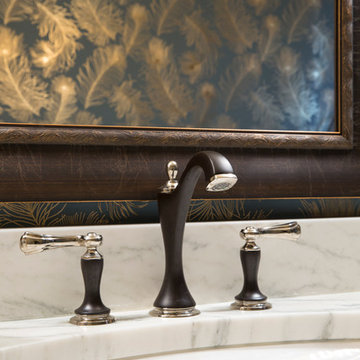
This Powder Room is used for guests and as the Main Floor bathroom. The finishes needed to be fantastic and easy to maintain.
The combined finishes of polished Nickel and Matte Oiled Rubbed Bronze used on the fixtures and accents tied into the gold feather wallpaper make this small room feel alive.
Local artists assisted in the finished look of this Powder Room. Framer's Workshop crafted the custom mirror and Suzan J Designs provided the stunning wallpaper.
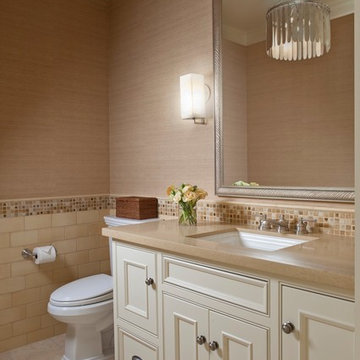
Rick Pharaoh
Inspiration for a large country powder room in San Francisco with white cabinets, a one-piece toilet, beige tile, stone tile, beige walls, ceramic floors, solid surface benchtops, an undermount sink, recessed-panel cabinets, beige floor and beige benchtops.
Inspiration for a large country powder room in San Francisco with white cabinets, a one-piece toilet, beige tile, stone tile, beige walls, ceramic floors, solid surface benchtops, an undermount sink, recessed-panel cabinets, beige floor and beige benchtops.
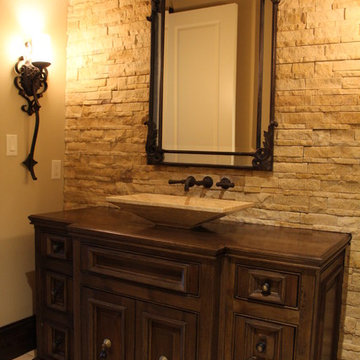
Photo of a large mediterranean powder room in Dallas with dark wood cabinets, beige tile, stone tile, beige walls, travertine floors, a vessel sink, wood benchtops and recessed-panel cabinets.
Powder Room Design Ideas with Recessed-panel Cabinets and Stone Tile
1