Powder Room Design Ideas with Recessed-panel Cabinets and Wallpaper
Refine by:
Budget
Sort by:Popular Today
101 - 120 of 167 photos
Item 1 of 3
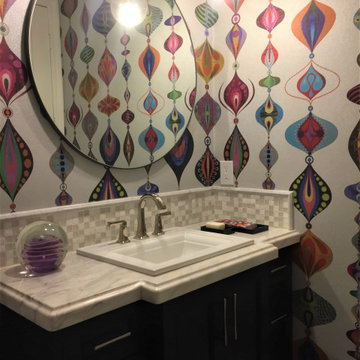
This traditional powder room was kicked up a notch with colorful custom wallpaper. We refaced the existing vanity cabinet in black, added a round mirror and simple pendant lights.
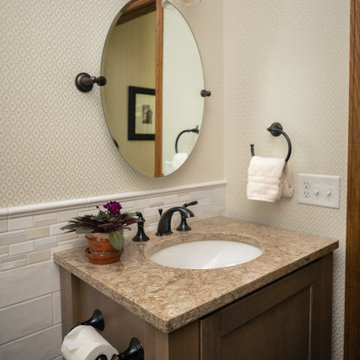
This is an example of a small traditional powder room in Other with recessed-panel cabinets, medium wood cabinets, white tile, ceramic tile, a drop-in sink, engineered quartz benchtops, beige benchtops, a freestanding vanity and wallpaper.
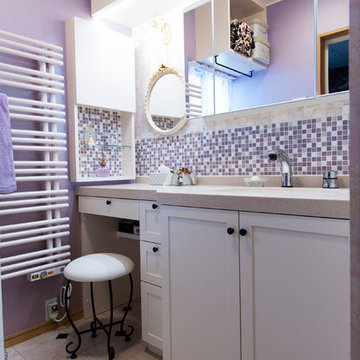
パウダールームはエレガンスデザインで、オリジナル洗面化粧台を造作!扉はクリーム系で塗り、シンプルな框デザイン。壁はゴールドの唐草柄が美しいYORKの輸入壁紙&ローズ系光沢のある壁紙&ガラスブロックでアクセント。洗面ボールとパウダーコーナーを天板の奥行きを変えて、座ってお化粧が出来るようににデザインしました。冬の寒さを軽減してくれる、デザインタオルウォーマーはカラー合わせて、ローズ系でオーダー設置。三面鏡は、サンワカンパニー〜。
小さいながらも、素敵なエレガンス空間が出来上がりました。
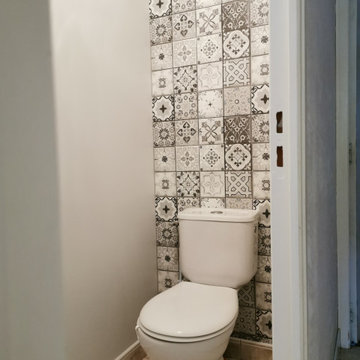
Salle de bain rénover et WC aussi, le résultat est sublime surtout avec le papier au fond des toilettes qui rend les WC très lumineuse.
WC
Reprise des murs et du plafond, mise en peinture et pose de papier intissé sur le mur du fond, mise en valeur des WC en luminosité et ramener de la surface avec des couleurs claires et lumineuses.
Salle de bain
Reprise du plafond et mise en peinture avec traitements des taches d'humidités.
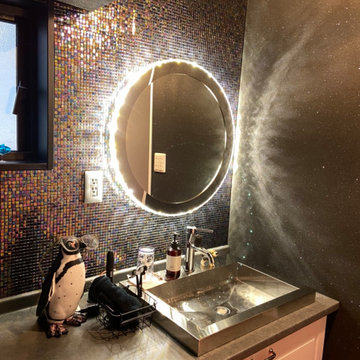
個性的でオシャレな洗面所
This is an example of a mid-sized powder room in Other with recessed-panel cabinets, black cabinets, black tile, black walls, pink floor, black benchtops, a built-in vanity, wallpaper and wallpaper.
This is an example of a mid-sized powder room in Other with recessed-panel cabinets, black cabinets, black tile, black walls, pink floor, black benchtops, a built-in vanity, wallpaper and wallpaper.
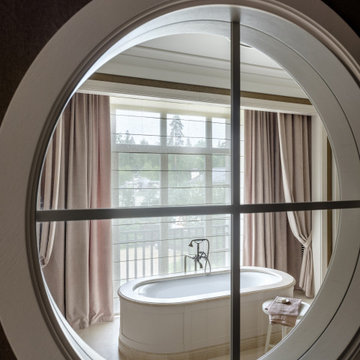
Design ideas for an expansive transitional powder room in Moscow with recessed-panel cabinets, beige cabinets, marble floors, marble benchtops, beige floor, beige benchtops and wallpaper.
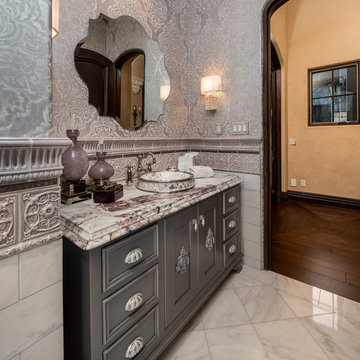
We love this guest bathroom's custom vanity, the vaulted ceilings, marble floors, custom chair rail and the wall sconces.
Photo of an expansive country powder room in Phoenix with recessed-panel cabinets, grey cabinets, a one-piece toilet, multi-coloured tile, porcelain tile, multi-coloured walls, marble floors, a vessel sink, marble benchtops, multi-coloured floor, multi-coloured benchtops, a built-in vanity and wallpaper.
Photo of an expansive country powder room in Phoenix with recessed-panel cabinets, grey cabinets, a one-piece toilet, multi-coloured tile, porcelain tile, multi-coloured walls, marble floors, a vessel sink, marble benchtops, multi-coloured floor, multi-coloured benchtops, a built-in vanity and wallpaper.
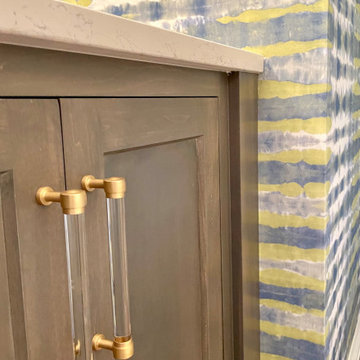
Photo of a transitional powder room in Other with recessed-panel cabinets, an undermount sink, quartzite benchtops, white benchtops and wallpaper.
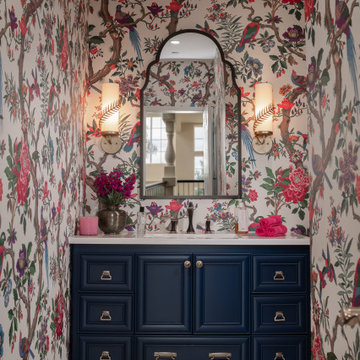
My clients were excited about their newly purchased home perched high in the hills over the south Bay Area, but since the house was built in the early 90s, the were desperate to update some of the spaces. Their main powder room at the entrance to this grand home was a letdown: bland, featureless, dark, and it left anyone using it with the feeling they had just spent some time in a prison cell.
These clients spent many years living on the east coast and brought with them a wonderful classical sense for their interiors—so I created a space that would give them that feeling of Old World tradition.
My idea was to transform the powder room into a destination by creating a garden room feeling. To disguise the size and shape of the room, I used a gloriously colorful wallcovering from Cole & Son featuring a pattern of trees and birds based on Chinoiserie wallcoverings from the nineteenth century. Sconces feature gold palm leaves curling around milk glass diffusers. The vanity mirror has the shape of an Edwardian greenhouse window, and the new travertine floors evoke a sense of pavers meandering through an arboreal path. With a vanity of midnight blue, and custom faucetry in chocolate bronze and polished nickel, this powder room is now a delightful garden in the shade.
Photo: Bernardo Grijalva

Design ideas for a mid-sized transitional powder room in Tampa with recessed-panel cabinets, black cabinets, white tile, marble, black walls, marble floors, a vessel sink, granite benchtops, black benchtops, a freestanding vanity and wallpaper.
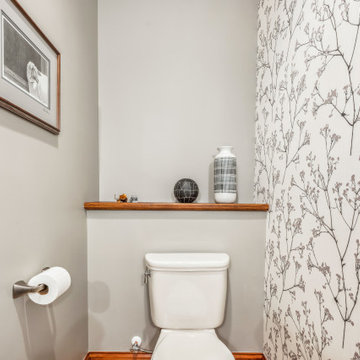
An oversized powder room and pantry were pared down to enlarge the kitchen, but this powder room still packs a stylish punch.
Design ideas for a small traditional powder room in Columbus with recessed-panel cabinets, black cabinets, a two-piece toilet, grey walls, medium hardwood floors, a vessel sink, engineered quartz benchtops, grey benchtops, a built-in vanity and wallpaper.
Design ideas for a small traditional powder room in Columbus with recessed-panel cabinets, black cabinets, a two-piece toilet, grey walls, medium hardwood floors, a vessel sink, engineered quartz benchtops, grey benchtops, a built-in vanity and wallpaper.
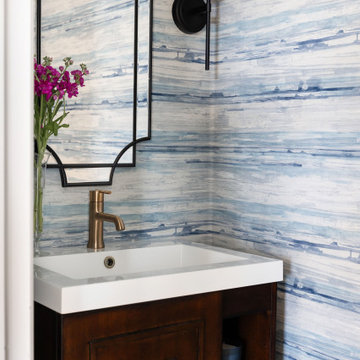
Small transitional powder room in Dallas with recessed-panel cabinets, brown cabinets, a one-piece toilet, blue walls, medium hardwood floors, an integrated sink, brown floor, a freestanding vanity and wallpaper.
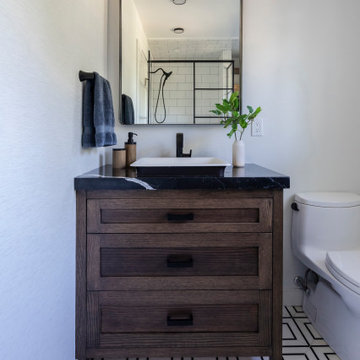
Photo of a mid-sized transitional powder room in Bridgeport with recessed-panel cabinets, dark wood cabinets, a one-piece toilet, white walls, marble floors, a vessel sink, white floor, black benchtops, a built-in vanity and wallpaper.
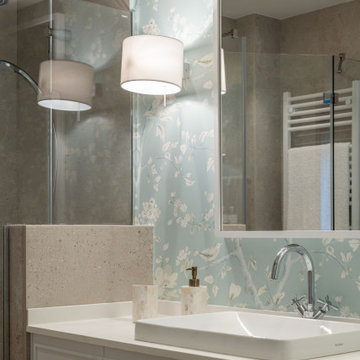
This is an example of a mid-sized transitional powder room in Other with recessed-panel cabinets, white cabinets, a wall-mount toilet, beige tile, porcelain tile, green walls, laminate floors, a vessel sink, engineered quartz benchtops, brown floor, white benchtops, a built-in vanity and wallpaper.
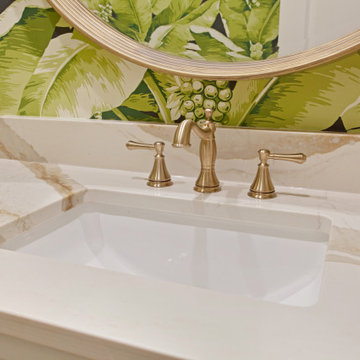
This powder bathroom makes a bold statement with the large green leaf wallpaper. The recessed panel vanity popped with satin bronze hardware coordinates with the large circular mirror and artwork.
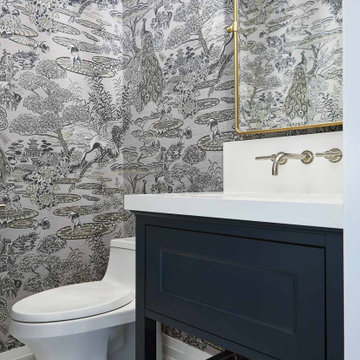
Powder room.
This is an example of a small transitional powder room in Toronto with recessed-panel cabinets, white benchtops, a built-in vanity and wallpaper.
This is an example of a small transitional powder room in Toronto with recessed-panel cabinets, white benchtops, a built-in vanity and wallpaper.
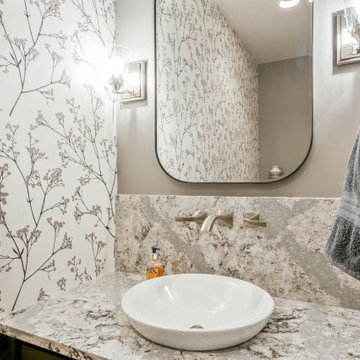
An oversized powder room and pantry were pared down to enlarge the kitchen, but this powder room still packs a stylish punch.
Design ideas for a small traditional powder room in Columbus with recessed-panel cabinets, black cabinets, a two-piece toilet, grey walls, medium hardwood floors, a vessel sink, engineered quartz benchtops, grey benchtops, a built-in vanity and wallpaper.
Design ideas for a small traditional powder room in Columbus with recessed-panel cabinets, black cabinets, a two-piece toilet, grey walls, medium hardwood floors, a vessel sink, engineered quartz benchtops, grey benchtops, a built-in vanity and wallpaper.
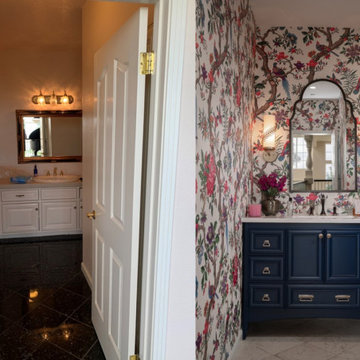
My clients were excited about their newly purchased home perched high in the hills over the south Bay Area, but since the house was built in the early 90s, the were desperate to update some of the spaces. Their main powder room at the entrance to this grand home was a letdown: bland, featureless, dark, and it left anyone using it with the feeling they had just spent some time in a prison cell.
These clients spent many years living on the east coast and brought with them a wonderful classical sense for their interiors—so I created a space that would give them that feeling of Old World tradition.
My idea was to transform the powder room into a destination by creating a garden room feeling. To disguise the size and shape of the room, I used a gloriously colorful wallcovering from Cole & Son featuring a pattern of trees and birds based on Chinoiserie wallcoverings from the nineteenth century. Sconces feature gold palm leaves curling around milk glass diffusers. The vanity mirror has the shape of an Edwardian greenhouse window, and the new travertine floors evoke a sense of pavers meandering through an arboreal path. With a vanity of midnight blue, and custom faucetry in chocolate bronze and polished nickel, this powder room is now a delightful garden in the shade.
After Photo: Bernardo Grijalva
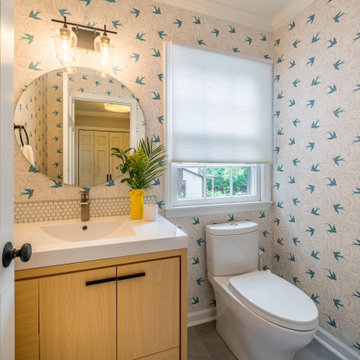
Powder room in Other with recessed-panel cabinets, light wood cabinets, ceramic floors, white benchtops, a floating vanity and wallpaper.
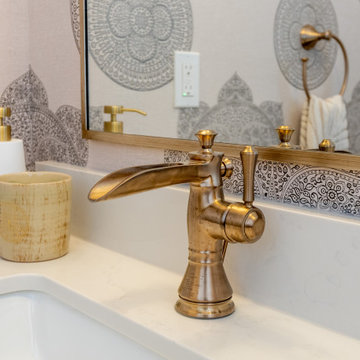
This small space transforms into an exotic getaway. Mandala wallpaper begins a journey across continents. Wall sconces with ornate gold mandalas over white stone bases and a Moorish shaped mirror accentuate the design without overwhelming it. A black vanity pulls the intricacies out of the wallpaper, allowing a back and forth design conversation. White chevron floors remind us of hand paved roads, but keep us here, present and cool with clean lines and timeless pattern.
Powder Room Design Ideas with Recessed-panel Cabinets and Wallpaper
6