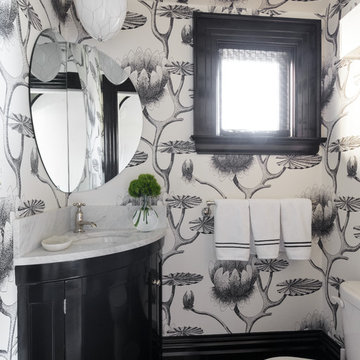Powder Room Design Ideas with Recessed-panel Cabinets and White Benchtops
Refine by:
Budget
Sort by:Popular Today
1 - 20 of 681 photos
Item 1 of 3
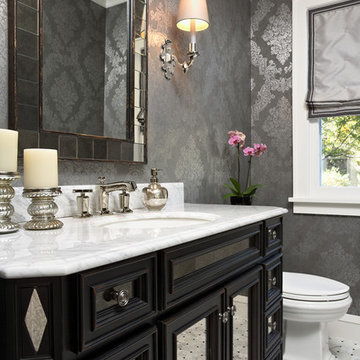
Designed by Sarah Nardi of Elsie Interior | Photography by Susan Gilmore
Design ideas for a traditional powder room in Minneapolis with an undermount sink, recessed-panel cabinets, black cabinets and white benchtops.
Design ideas for a traditional powder room in Minneapolis with an undermount sink, recessed-panel cabinets, black cabinets and white benchtops.
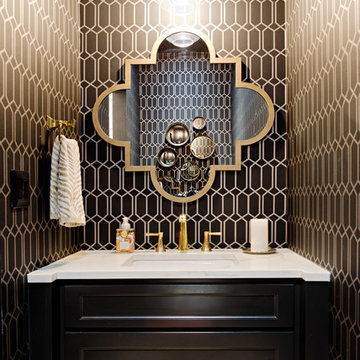
Photography by www.mikechajecki.com
Inspiration for a small transitional powder room in Toronto with recessed-panel cabinets, black cabinets, an undermount sink, marble benchtops, brown walls and white benchtops.
Inspiration for a small transitional powder room in Toronto with recessed-panel cabinets, black cabinets, an undermount sink, marble benchtops, brown walls and white benchtops.

Download our free ebook, Creating the Ideal Kitchen. DOWNLOAD NOW
This family from Wheaton was ready to remodel their kitchen, dining room and powder room. The project didn’t call for any structural or space planning changes but the makeover still had a massive impact on their home. The homeowners wanted to change their dated 1990’s brown speckled granite and light maple kitchen. They liked the welcoming feeling they got from the wood and warm tones in their current kitchen, but this style clashed with their vision of a deVOL type kitchen, a London-based furniture company. Their inspiration came from the country homes of the UK that mix the warmth of traditional detail with clean lines and modern updates.
To create their vision, we started with all new framed cabinets with a modified overlay painted in beautiful, understated colors. Our clients were adamant about “no white cabinets.” Instead we used an oyster color for the perimeter and a custom color match to a specific shade of green chosen by the homeowner. The use of a simple color pallet reduces the visual noise and allows the space to feel open and welcoming. We also painted the trim above the cabinets the same color to make the cabinets look taller. The room trim was painted a bright clean white to match the ceiling.
In true English fashion our clients are not coffee drinkers, but they LOVE tea. We created a tea station for them where they can prepare and serve tea. We added plenty of glass to showcase their tea mugs and adapted the cabinetry below to accommodate storage for their tea items. Function is also key for the English kitchen and the homeowners. They requested a deep farmhouse sink and a cabinet devoted to their heavy mixer because they bake a lot. We then got rid of the stovetop on the island and wall oven and replaced both of them with a range located against the far wall. This gives them plenty of space on the island to roll out dough and prepare any number of baked goods. We then removed the bifold pantry doors and created custom built-ins with plenty of usable storage for all their cooking and baking needs.
The client wanted a big change to the dining room but still wanted to use their own furniture and rug. We installed a toile-like wallpaper on the top half of the room and supported it with white wainscot paneling. We also changed out the light fixture, showing us once again that small changes can have a big impact.
As the final touch, we also re-did the powder room to be in line with the rest of the first floor. We had the new vanity painted in the same oyster color as the kitchen cabinets and then covered the walls in a whimsical patterned wallpaper. Although the homeowners like subtle neutral colors they were willing to go a bit bold in the powder room for something unexpected. For more design inspiration go to: www.kitchenstudio-ge.com

Rendering realizzati per la prevendita di un appartamento, composto da Soggiorno sala pranzo, camera principale con bagno privato e cucina, sito in Florida (USA). Il proprietario ha richiesto di visualizzare una possibile disposizione dei vani al fine di accellerare la vendita della unità immobiliare.
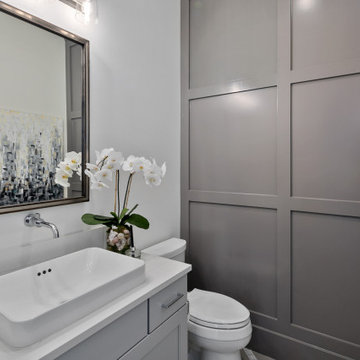
Powder room with light gray cabinets and dark gray wainscot detail wall.
Design ideas for a mid-sized country powder room in Seattle with recessed-panel cabinets, grey cabinets, a two-piece toilet, grey walls, a vessel sink, engineered quartz benchtops, white benchtops, a built-in vanity and decorative wall panelling.
Design ideas for a mid-sized country powder room in Seattle with recessed-panel cabinets, grey cabinets, a two-piece toilet, grey walls, a vessel sink, engineered quartz benchtops, white benchtops, a built-in vanity and decorative wall panelling.
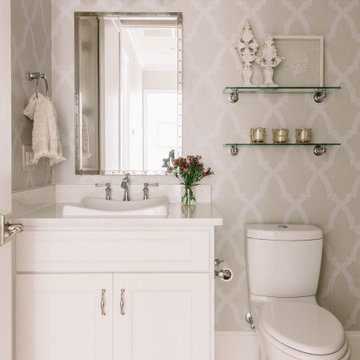
Guest bathroom with single vanity.
Design ideas for a transitional powder room in Other with recessed-panel cabinets, white cabinets, a two-piece toilet, grey walls, a drop-in sink, grey floor, white benchtops, a built-in vanity and wallpaper.
Design ideas for a transitional powder room in Other with recessed-panel cabinets, white cabinets, a two-piece toilet, grey walls, a drop-in sink, grey floor, white benchtops, a built-in vanity and wallpaper.
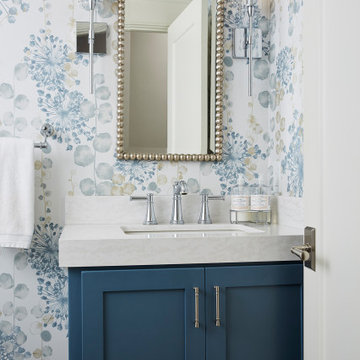
Soft blue tones make a statement in the new powder room.
Mid-sized traditional powder room in Minneapolis with recessed-panel cabinets, blue cabinets, a two-piece toilet, blue walls, an undermount sink, quartzite benchtops and white benchtops.
Mid-sized traditional powder room in Minneapolis with recessed-panel cabinets, blue cabinets, a two-piece toilet, blue walls, an undermount sink, quartzite benchtops and white benchtops.
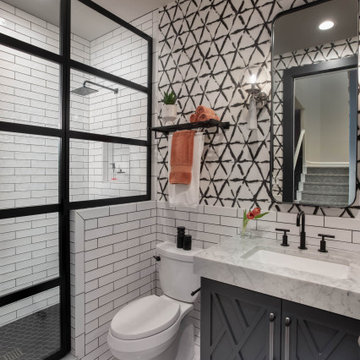
Graphic patterned wallpaper with white subway tile framing out room. White marble mitered countertop with furniture grade charcoal vanity.
Design ideas for a small transitional powder room in Austin with white tile, ceramic tile, marble floors, an undermount sink, marble benchtops, white floor, white benchtops, recessed-panel cabinets, black cabinets, a two-piece toilet and multi-coloured walls.
Design ideas for a small transitional powder room in Austin with white tile, ceramic tile, marble floors, an undermount sink, marble benchtops, white floor, white benchtops, recessed-panel cabinets, black cabinets, a two-piece toilet and multi-coloured walls.
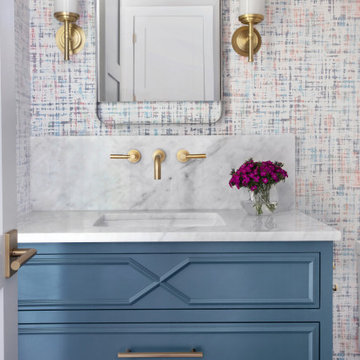
Photo of a transitional powder room in Austin with recessed-panel cabinets, blue cabinets, multi-coloured tile, an undermount sink and white benchtops.
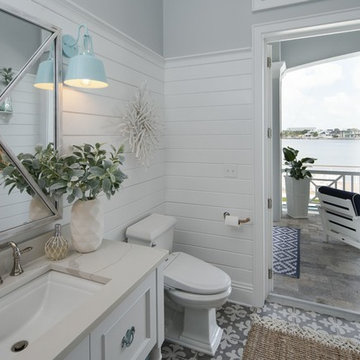
Inspiration for a small beach style powder room in Tampa with recessed-panel cabinets, white cabinets, a one-piece toilet, grey walls, ceramic floors, an undermount sink, quartzite benchtops, multi-coloured floor and white benchtops.
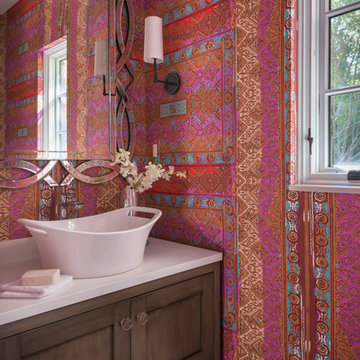
Colorful Powder Room Interior Design by Vani Sayeed studios
Photography by Nat Rea
Transitional powder room in Boston with recessed-panel cabinets, dark wood cabinets, a vessel sink and white benchtops.
Transitional powder room in Boston with recessed-panel cabinets, dark wood cabinets, a vessel sink and white benchtops.
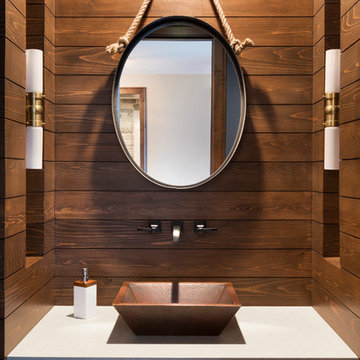
Spacecrafting
Inspiration for a beach style powder room in Minneapolis with recessed-panel cabinets, dark wood cabinets, brown walls, a vessel sink and white benchtops.
Inspiration for a beach style powder room in Minneapolis with recessed-panel cabinets, dark wood cabinets, brown walls, a vessel sink and white benchtops.
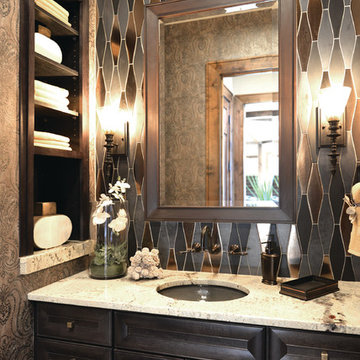
This is an example of a small contemporary powder room in Detroit with an undermount sink, recessed-panel cabinets, dark wood cabinets, gray tile, multi-coloured walls and white benchtops.
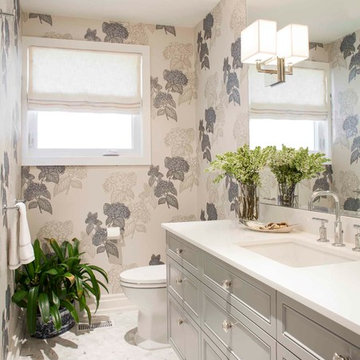
This bathroom illustrates how traditional and contemporary details can work together. It double as both the family's main bathroom as well as the primary guest bathroom. Details like wallpaper give it more character and warmth than a typical bathroom. The floating vanity is large, providing exemplary storage, but feels light in the room.
Leslie Goodwin Photography
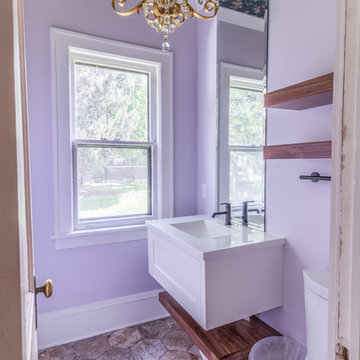
No strangers to remodeling, the new owners of this St. Paul tudor knew they could update this decrepit 1920 duplex into a single-family forever home.
A list of desired amenities was a catalyst for turning a bedroom into a large mudroom, an open kitchen space where their large family can gather, an additional exterior door for direct access to a patio, two home offices, an additional laundry room central to bedrooms, and a large master bathroom. To best understand the complexity of the floor plan changes, see the construction documents.
As for the aesthetic, this was inspired by a deep appreciation for the durability, colors, textures and simplicity of Norwegian design. The home’s light paint colors set a positive tone. An abundance of tile creates character. New lighting reflecting the home’s original design is mixed with simplistic modern lighting. To pay homage to the original character several light fixtures were reused, wallpaper was repurposed at a ceiling, the chimney was exposed, and a new coffered ceiling was created.
Overall, this eclectic design style was carefully thought out to create a cohesive design throughout the home.
Come see this project in person, September 29 – 30th on the 2018 Castle Home Tour.
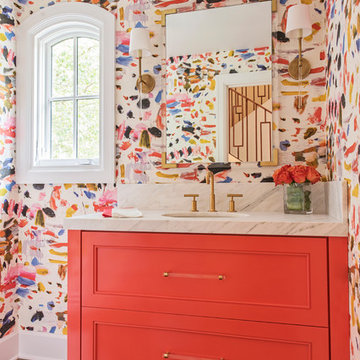
Wow! Pop of modern art in this traditional home! Coral color lacquered sink vanity compliments the home's original Sherle Wagner gilded greek key sink. What a treasure to be able to reuse this treasure of a sink! Lucite and gold play a supporting role to this amazing wallpaper! Powder Room favorite! Photographer Misha Hettie. Wallpaper is 'Arty' from Pierre Frey. Find details and sources for this bath in this feature story linked here: https://www.houzz.com/ideabooks/90312718/list/colorful-confetti-wallpaper-makes-for-a-cheerful-powder-room
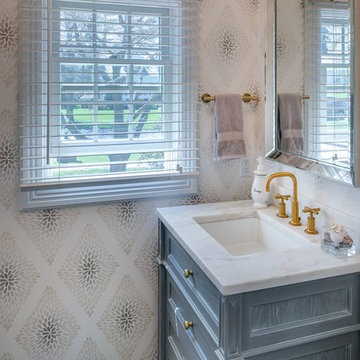
Small transitional powder room in New York with recessed-panel cabinets, grey cabinets, multi-coloured walls, slate floors, an undermount sink, engineered quartz benchtops, grey floor, white benchtops and a freestanding vanity.

Bel Air - Serene Elegance. This collection was designed with cool tones and spa-like qualities to create a space that is timeless and forever elegant.

This is an example of a mid-sized transitional powder room in Seattle with medium wood cabinets, a one-piece toilet, green tile, porcelain tile, grey walls, porcelain floors, an undermount sink, quartzite benchtops, grey floor, white benchtops, a freestanding vanity and recessed-panel cabinets.
Powder Room Design Ideas with Recessed-panel Cabinets and White Benchtops
1
