Powder Room Design Ideas with Recessed-panel Cabinets and White Cabinets
Refine by:
Budget
Sort by:Popular Today
121 - 140 of 676 photos
Item 1 of 3
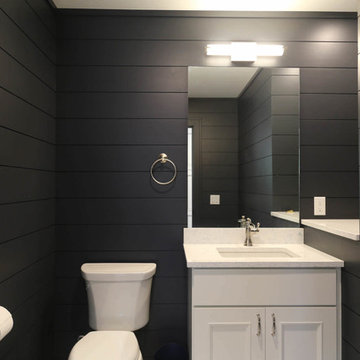
The Tomar Court remodel was a whole home remodel focused on creating an open floor plan on the main level that is optimal for entertaining. By removing the walls separating the formal dining, formal living, kitchen and stair hallway, the main level was transformed into one spacious, open room. Throughout the main level, a custom white oak flooring was used. A three sided, double glass fireplace is the main feature in the new living room. The existing staircase was integrated into the kitchen island with a custom wall panel detail to match the kitchen cabinets. Off of the living room is the sun room with new floor to ceiling windows and all updated finishes. Tucked behind the sun room is a cozy hearth room. In the hearth room features a new gas fireplace insert, new stone, mitered edge limestone hearth, live edge black walnut mantle and a wood feature wall. Off of the kitchen, the mud room was refreshed with all new cabinetry, new tile floors, updated powder bath and a hidden pantry off of the kitchen. In the master suite, a new walk in closet was created and a feature wood wall for the bed headboard with floating shelves and bedside tables. In the master bath, a walk in tile shower , separate floating vanities and a free standing tub were added. In the lower level of the home, all flooring was added throughout and the lower level bath received all new cabinetry and a walk in tile shower.
TYPE: Remodel
YEAR: 2018
CONTRACTOR: Hjellming Construction
4 BEDROOM ||| 3.5 BATH ||| 3 STALL GARAGE ||| WALKOUT LOT
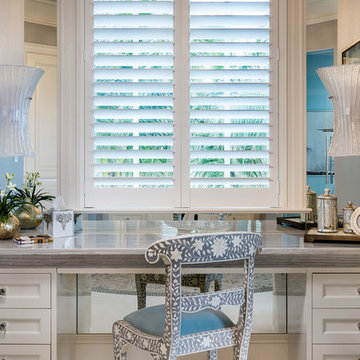
New 2-story residence with additional 9-car garage, exercise room, enoteca and wine cellar below grade. Detached 2-story guest house and 2 swimming pools.
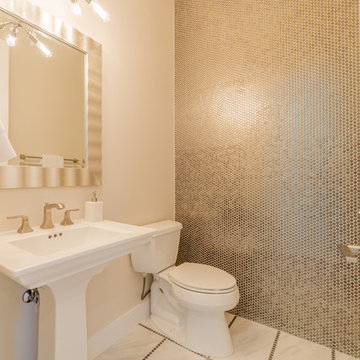
Inspiration for a mid-sized traditional powder room in Sacramento with a one-piece toilet, a pedestal sink, recessed-panel cabinets, white cabinets, white walls, engineered quartz benchtops, white floor and a freestanding vanity.
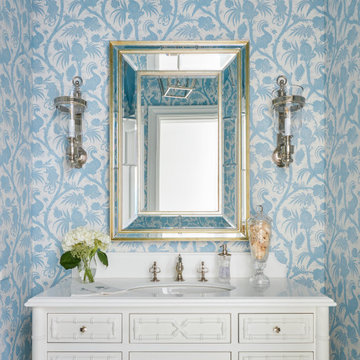
Traditional powder room in Other with a freestanding vanity, recessed-panel cabinets, white cabinets, blue walls, marble floors, multi-coloured floor, white benchtops, vaulted and wallpaper.
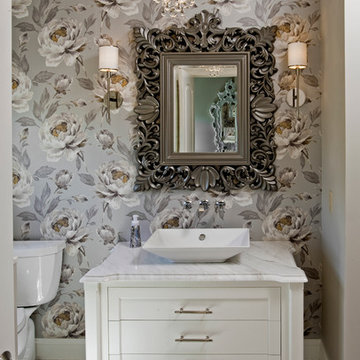
Photo of a traditional powder room in Philadelphia with a vessel sink, recessed-panel cabinets, white cabinets, a two-piece toilet and grey walls.
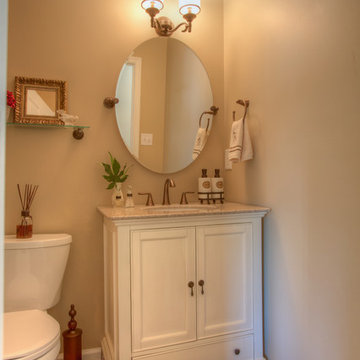
Originally part of the master bath that housed the tube and shower, now houses the powder room for guests. Rubbed bronze fixtures and stand alone vanity with marble top with tilting mirror and new light fixture transform the space.. Paint by Sherwin Williams is "Balanced Beige."
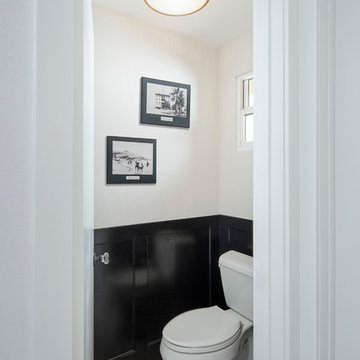
Photo courtesy of Chipper Hatter
Inspiration for a mid-sized modern powder room in San Francisco with recessed-panel cabinets, white cabinets, a two-piece toilet, white tile, subway tile, white walls, marble floors, an undermount sink and marble benchtops.
Inspiration for a mid-sized modern powder room in San Francisco with recessed-panel cabinets, white cabinets, a two-piece toilet, white tile, subway tile, white walls, marble floors, an undermount sink and marble benchtops.
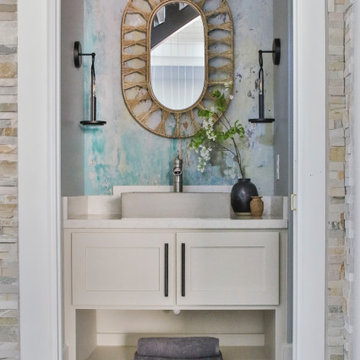
Peeking behind the stone walls and pocket door, is this lovely powder bath. It's detailed with a mix of modern art-inspired mural wallpaper along the vanity wall with a contrast of natural textures from the jute mirror. Hints of black pair well with the softer elements of this little space.

Classic powder room on the main level.
Photo: Rachel Orland
Design ideas for a mid-sized country powder room in Chicago with recessed-panel cabinets, white cabinets, a two-piece toilet, blue walls, medium hardwood floors, an undermount sink, engineered quartz benchtops, brown floor, grey benchtops, a built-in vanity and decorative wall panelling.
Design ideas for a mid-sized country powder room in Chicago with recessed-panel cabinets, white cabinets, a two-piece toilet, blue walls, medium hardwood floors, an undermount sink, engineered quartz benchtops, brown floor, grey benchtops, a built-in vanity and decorative wall panelling.
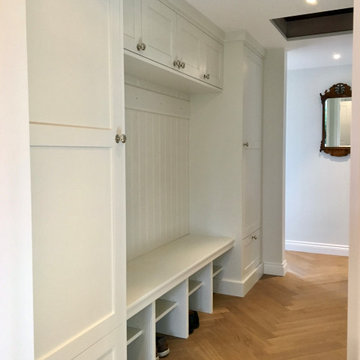
Design, manufacture and installation of this boot room in a South London home. Behind the far left cupboard door are an assortment of pipes and control units to control the underfloor heating, this cupboard is not used for storage but was designed to emulate the right hand cupboard which has a drawer and coat hooks with shelving inside. The break front and tongue and groove was created to add visual interest. The joinery was hand painted.
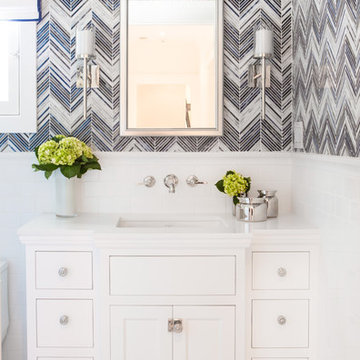
This is an example of a small transitional powder room in Los Angeles with recessed-panel cabinets, white cabinets, a one-piece toilet, blue tile, mosaic tile, marble floors, an undermount sink and engineered quartz benchtops.
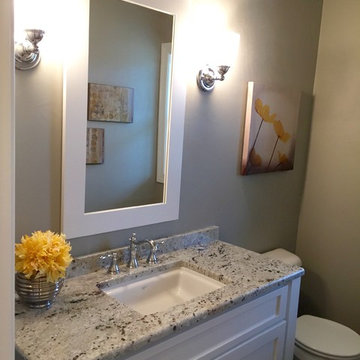
Inspiration for a mid-sized arts and crafts powder room in Other with an undermount sink, white cabinets, granite benchtops, grey walls, medium hardwood floors and recessed-panel cabinets.
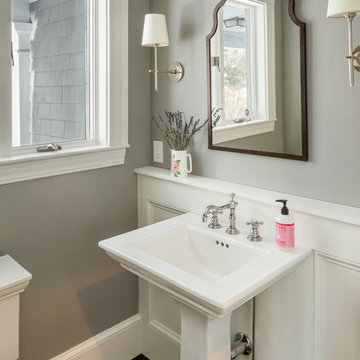
The owners of this home in Newton, MA, were happy with the house, the neighborhood, and the commute to Boston, but the kitchen and powder room area was a big problem both aesthetically and functionally. It had gotten so bad, in fact, that the wife was removing the doors to all the upper cabinets to eliminate as much of her dislike as possible. When Red House finally started construction, almost all of the doors had been removed and stored in the shed out back.
This client wanted an open, airy feel to the kitchen; she wanted to avoid any upper cabinets with solid doors, and she had to have inset cabinets. These were were the priorities in the design of the kitchen.
What she ended up with was an open and bright kitchen with an eat at island, beautiful glass display cabinet, open shelves, and an incredibly functional working kitchen by Red House.
Photography exclusively for Red House Custom Building by Aaron Usher Photography
Instagram: @redhousedesignbuild
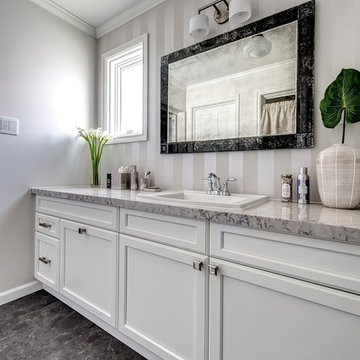
Transitional powder room in Other with recessed-panel cabinets, white cabinets, grey walls, a drop-in sink, marble benchtops and brown floor.
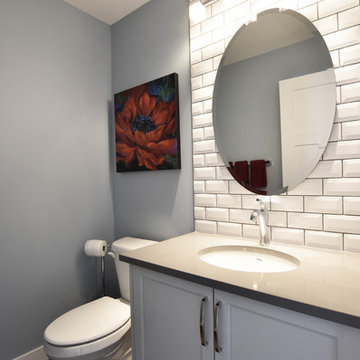
This is an example of a small traditional powder room in Calgary with white cabinets, a two-piece toilet, white tile, ceramic tile, blue walls, medium hardwood floors, an undermount sink, engineered quartz benchtops and recessed-panel cabinets.
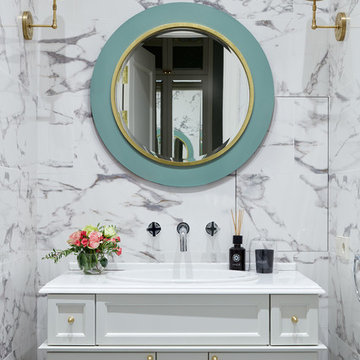
Сергей Ананьев
Transitional powder room in Moscow with recessed-panel cabinets, white cabinets, a drop-in sink and white benchtops.
Transitional powder room in Moscow with recessed-panel cabinets, white cabinets, a drop-in sink and white benchtops.
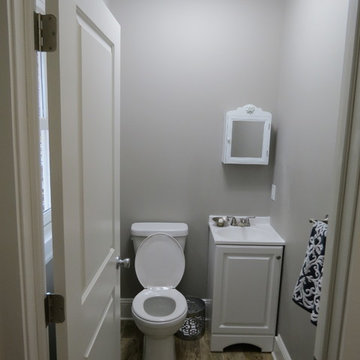
Half bath adjacent to new laundry room with stack-able washer and dryer
Design ideas for a small transitional powder room in New York with an integrated sink, recessed-panel cabinets, white cabinets, solid surface benchtops, a two-piece toilet, grey walls and ceramic floors.
Design ideas for a small transitional powder room in New York with an integrated sink, recessed-panel cabinets, white cabinets, solid surface benchtops, a two-piece toilet, grey walls and ceramic floors.

This client purchased a new home in Golden but it needed a complete home remodel. From top to bottom we refreshed the homes interior from the fireplace in the family room to a complete remodel in the kitchen and primary bathroom. Even though we did a full home remodel it was our task to keep the materials within a good budget range.
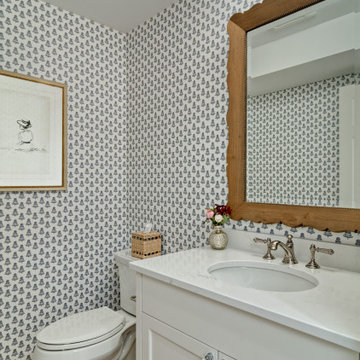
Inspiration for a mid-sized traditional powder room in Minneapolis with recessed-panel cabinets, white cabinets, a two-piece toilet, multi-coloured walls, light hardwood floors, an undermount sink, engineered quartz benchtops, brown floor, white benchtops, a built-in vanity and wallpaper.
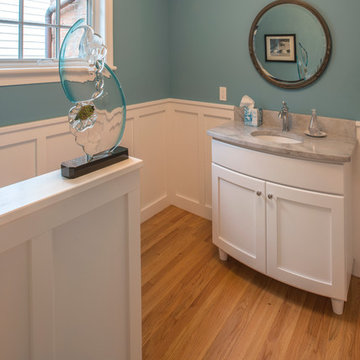
Traditional powder room in Philadelphia with recessed-panel cabinets, white cabinets, blue walls, light hardwood floors, an undermount sink and marble benchtops.
Powder Room Design Ideas with Recessed-panel Cabinets and White Cabinets
7