Powder Room Design Ideas with Recessed-panel Cabinets and White Floor
Refine by:
Budget
Sort by:Popular Today
1 - 20 of 152 photos
Item 1 of 3
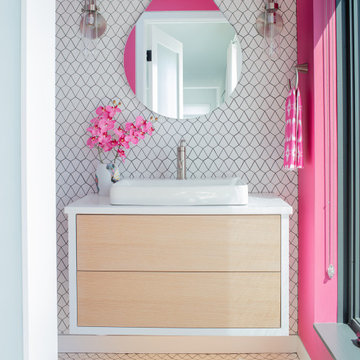
Inspiration for a small contemporary powder room in Boston with recessed-panel cabinets, light wood cabinets, a one-piece toilet, white tile, ceramic tile, ceramic floors, an undermount sink, engineered quartz benchtops, white floor, white benchtops and a floating vanity.
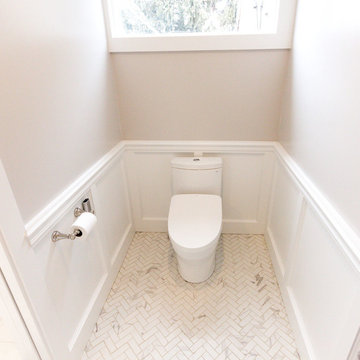
Design ideas for a large contemporary powder room in Omaha with recessed-panel cabinets, white cabinets, a two-piece toilet, white tile, marble, beige walls, marble floors, an undermount sink, quartzite benchtops, white floor and beige benchtops.
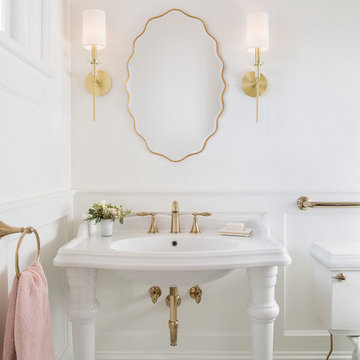
Andrea Rugg Photography
Small traditional powder room in Minneapolis with recessed-panel cabinets, white cabinets, a two-piece toilet, white walls, a console sink and white floor.
Small traditional powder room in Minneapolis with recessed-panel cabinets, white cabinets, a two-piece toilet, white walls, a console sink and white floor.

After purchasing this Sunnyvale home several years ago, it was finally time to create the home of their dreams for this young family. With a wholly reimagined floorplan and primary suite addition, this home now serves as headquarters for this busy family.
The wall between the kitchen, dining, and family room was removed, allowing for an open concept plan, perfect for when kids are playing in the family room, doing homework at the dining table, or when the family is cooking. The new kitchen features tons of storage, a wet bar, and a large island. The family room conceals a small office and features custom built-ins, which allows visibility from the front entry through to the backyard without sacrificing any separation of space.
The primary suite addition is spacious and feels luxurious. The bathroom hosts a large shower, freestanding soaking tub, and a double vanity with plenty of storage. The kid's bathrooms are playful while still being guests to use. Blues, greens, and neutral tones are featured throughout the home, creating a consistent color story. Playful, calm, and cheerful tones are in each defining area, making this the perfect family house.

This small space transforms into an exotic getaway. Mandala wallpaper begins a journey across continents. Wall sconces with ornate gold mandalas over white stone bases and a Moorish shaped mirror accentuate the design without overwhelming it. A black vanity pulls the intricacies out of the wallpaper, allowing a back and forth design conversation. White chevron floors remind us of hand paved roads, but keep us here, present and cool with clean lines and timeless pattern.

Powder Room with copper accents featuring aqua, charcoal and white.
Inspiration for a small midcentury powder room in Grand Rapids with recessed-panel cabinets, white cabinets, a two-piece toilet, blue walls, vinyl floors, an integrated sink, white floor, white benchtops and a floating vanity.
Inspiration for a small midcentury powder room in Grand Rapids with recessed-panel cabinets, white cabinets, a two-piece toilet, blue walls, vinyl floors, an integrated sink, white floor, white benchtops and a floating vanity.
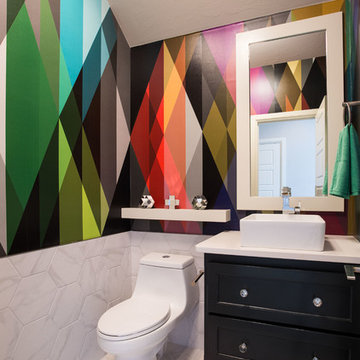
This is an example of a transitional powder room in Oklahoma City with recessed-panel cabinets, black cabinets, a one-piece toilet, white tile, multi-coloured walls, a vessel sink, white floor and white benchtops.

Powder Bathroom with original red and white marble countertop, and white painted cabinets. Updated gold knobs and plumbing fixtures, and modern lighting.
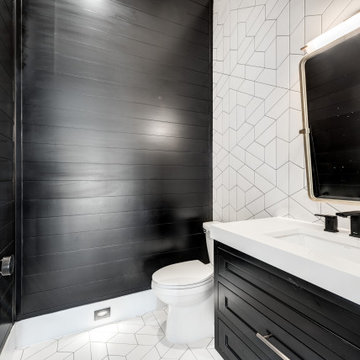
Design ideas for an arts and crafts powder room in Dallas with recessed-panel cabinets, black cabinets, a one-piece toilet, white tile, ceramic tile, black walls, ceramic floors, an undermount sink, engineered quartz benchtops, white floor, white benchtops, a floating vanity and planked wall panelling.
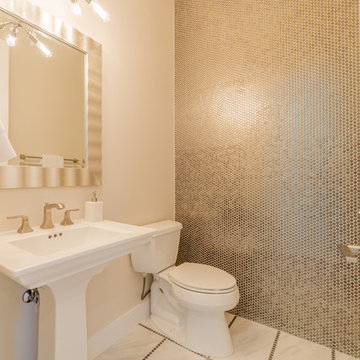
Inspiration for a mid-sized traditional powder room in Sacramento with a one-piece toilet, a pedestal sink, recessed-panel cabinets, white cabinets, white walls, engineered quartz benchtops, white floor and a freestanding vanity.
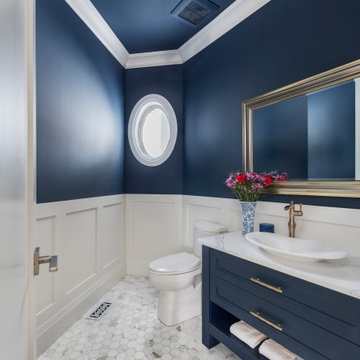
Mid-sized powder room in Ottawa with recessed-panel cabinets, blue cabinets, a one-piece toilet, blue walls, a vessel sink, engineered quartz benchtops, white floor, white benchtops, a freestanding vanity and decorative wall panelling.
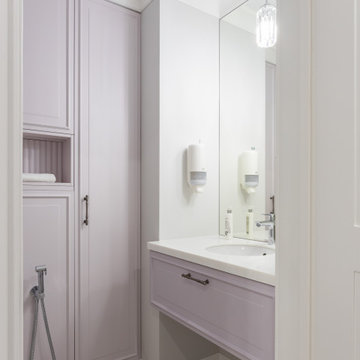
Небольшой санузел, площадь максимально функциональна: по периметру встроенные шкафы в нишах.
Design ideas for a small traditional powder room in Other with recessed-panel cabinets, purple cabinets, a wall-mount toilet, white tile, white walls, porcelain floors, an undermount sink, engineered quartz benchtops, white floor, white benchtops and a floating vanity.
Design ideas for a small traditional powder room in Other with recessed-panel cabinets, purple cabinets, a wall-mount toilet, white tile, white walls, porcelain floors, an undermount sink, engineered quartz benchtops, white floor, white benchtops and a floating vanity.
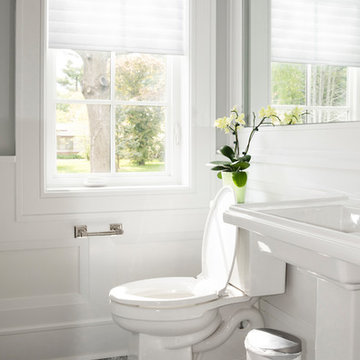
A bright, master bedroom continues a clean, minimal material palette through this hamptons-style coastal home.
Photo of a mid-sized beach style powder room in Other with recessed-panel cabinets, medium wood cabinets, white walls, porcelain floors, a drop-in sink, marble benchtops, white floor and white benchtops.
Photo of a mid-sized beach style powder room in Other with recessed-panel cabinets, medium wood cabinets, white walls, porcelain floors, a drop-in sink, marble benchtops, white floor and white benchtops.
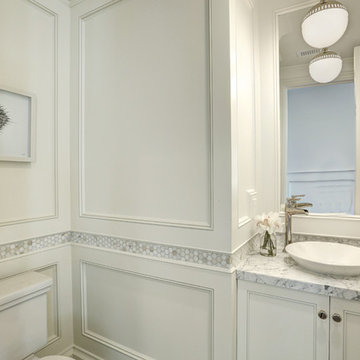
Calacatta marble mosaic tile inset into wood wall panels.
Small beach style powder room in Los Angeles with recessed-panel cabinets, white cabinets, multi-coloured tile, marble, white walls, marble floors, a vessel sink, marble benchtops, white floor, grey benchtops and a two-piece toilet.
Small beach style powder room in Los Angeles with recessed-panel cabinets, white cabinets, multi-coloured tile, marble, white walls, marble floors, a vessel sink, marble benchtops, white floor, grey benchtops and a two-piece toilet.
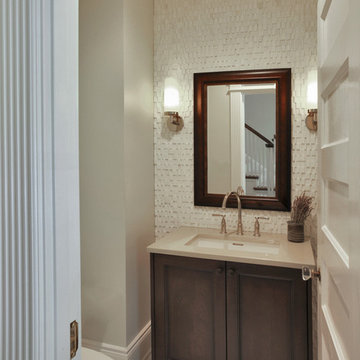
Kenneth M. Wyner Photography Inc.
This is an example of a small traditional powder room in DC Metro with recessed-panel cabinets, dark wood cabinets, a two-piece toilet, beige walls, an undermount sink, engineered quartz benchtops, white floor and beige benchtops.
This is an example of a small traditional powder room in DC Metro with recessed-panel cabinets, dark wood cabinets, a two-piece toilet, beige walls, an undermount sink, engineered quartz benchtops, white floor and beige benchtops.
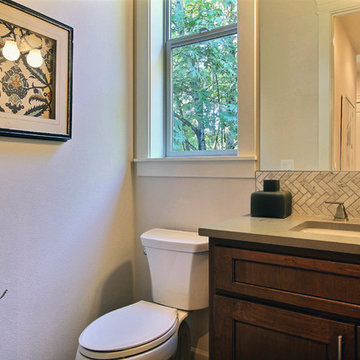
Paint by Sherwin Williams
Body Color - City Loft - SW 7631
Trim Color - Custom Color - SW 8975/3535
Master Suite & Guest Bath - Site White - SW 7070
Girls' Rooms & Bath - White Beet - SW 6287
Exposed Beams & Banister Stain - Banister Beige - SW 3128-B
Wall & Floor Tile by Macadam Floor & Design
Flooring & Tile by Macadam Floor & Design
Hardwood by Kentwood Floors
Hardwood Product Originals Series - Plateau in Brushed Hard Maple
Powder Backsplash by Z-Tile
Tile Product - Bianco Carrara Mosaic
Slab Countertops by Wall to Wall Stone Corp
Kitchen Quartz Product True North Calcutta
Master Suite Quartz Product True North Venato Extra
Girls' Bath Quartz Product True North Pebble Beach
All Other Quartz Product True North Light Silt
Windows by Milgard Windows & Doors
Window Product Style Line® Series
Window Supplier Troyco - Window & Door
Window Treatments by Budget Blinds
Lighting by Destination Lighting
Fixtures by Crystorama Lighting
Interior Design by Tiffany Home Design
Custom Cabinetry & Storage by Northwood Cabinets
Customized & Built by Cascade West Development
Photography by ExposioHDR Portland
Original Plans by Alan Mascord Design Associates
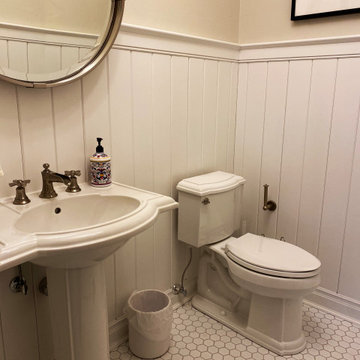
Full Lake Home Renovation
Design ideas for an expansive transitional powder room in Milwaukee with recessed-panel cabinets, brown cabinets, a two-piece toilet, grey walls, mosaic tile floors, a pedestal sink, engineered quartz benchtops, white floor, grey benchtops, a built-in vanity, wood and panelled walls.
Design ideas for an expansive transitional powder room in Milwaukee with recessed-panel cabinets, brown cabinets, a two-piece toilet, grey walls, mosaic tile floors, a pedestal sink, engineered quartz benchtops, white floor, grey benchtops, a built-in vanity, wood and panelled walls.
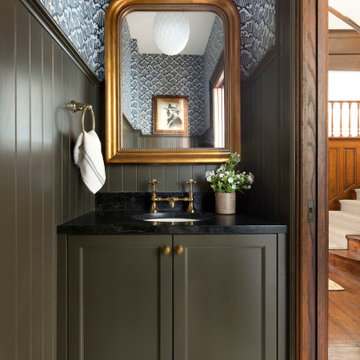
Traditional powder room in Minneapolis with recessed-panel cabinets, green cabinets, blue walls, mosaic tile floors, an undermount sink, white floor, black benchtops, a freestanding vanity, decorative wall panelling and wallpaper.
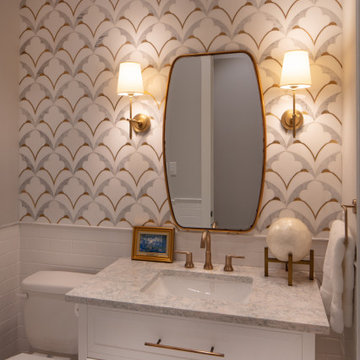
One of three powder baths in this exceptional home. This guest bath is elegant yet simple. Freestanding vanity, tile wainscot and eye catching laser cut marble tile accent wall.
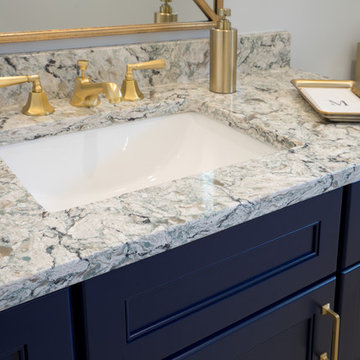
This powder room design in Newtown makes a statement with amazing color and design features. The centerpiece of this design is the blue vanity cabinet from CWP Cabinetry, which is beautifully offset by satin brass fixtures and accessories. The brass theme carries through from the Alno cabinet hardware to the Jaclo faucet, towel ring, Uttermost mirror frame, and even the soap dispenser. These bold features are beautifully complemented by a rectangular sink, Cambria quartz countertop, and Gazzini herringbone floor tile.
Linda McManus
Powder Room Design Ideas with Recessed-panel Cabinets and White Floor
1