Powder Room Design Ideas with Recessed-panel Cabinets and White Walls
Refine by:
Budget
Sort by:Popular Today
121 - 140 of 419 photos
Item 1 of 3
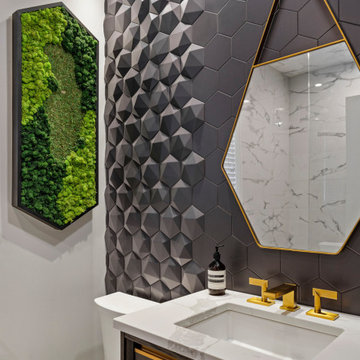
This is an example of a mid-sized modern powder room in Chicago with recessed-panel cabinets, dark wood cabinets, a one-piece toilet, gray tile, stone tile, white walls, an integrated sink, engineered quartz benchtops, white benchtops and a built-in vanity.
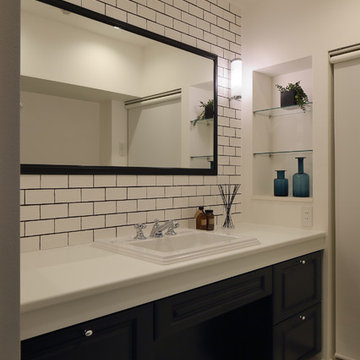
craft
Mid-sized modern powder room in Tokyo Suburbs with recessed-panel cabinets, dark wood cabinets, white tile, white walls, a drop-in sink and subway tile.
Mid-sized modern powder room in Tokyo Suburbs with recessed-panel cabinets, dark wood cabinets, white tile, white walls, a drop-in sink and subway tile.
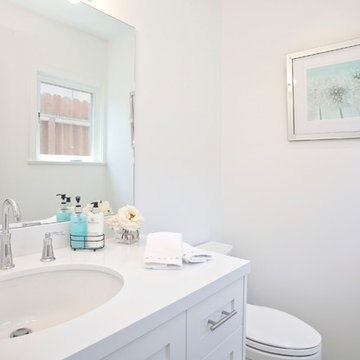
Thoughtfully designed by Steve Lazar of design + build by South Swell. designbuildbySouthSwell.com.
Design ideas for a mid-sized beach style powder room in Los Angeles with recessed-panel cabinets, white cabinets, a two-piece toilet, white tile, ceramic tile, white walls, ceramic floors, a drop-in sink, white benchtops and a built-in vanity.
Design ideas for a mid-sized beach style powder room in Los Angeles with recessed-panel cabinets, white cabinets, a two-piece toilet, white tile, ceramic tile, white walls, ceramic floors, a drop-in sink, white benchtops and a built-in vanity.
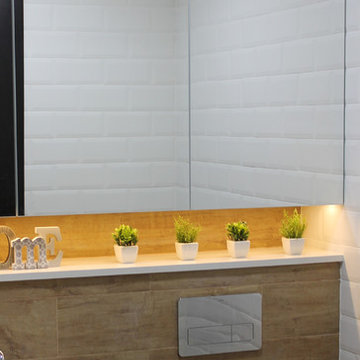
Petite Harmonie, Interior Design & Photography.
Inspiration for a small mediterranean powder room in Valencia with recessed-panel cabinets, a wall-mount toilet, beige tile, white walls, ceramic floors, a wall-mount sink and beige floor.
Inspiration for a small mediterranean powder room in Valencia with recessed-panel cabinets, a wall-mount toilet, beige tile, white walls, ceramic floors, a wall-mount sink and beige floor.
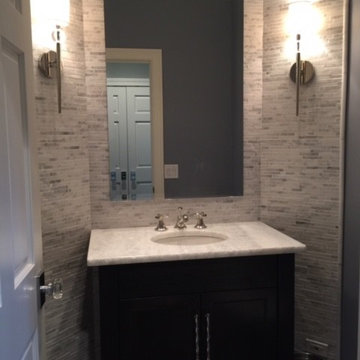
Inspiration for a large transitional powder room in Chicago with recessed-panel cabinets, black cabinets, a two-piece toilet, gray tile, matchstick tile, white walls, dark hardwood floors, an undermount sink, quartzite benchtops, brown floor and white benchtops.
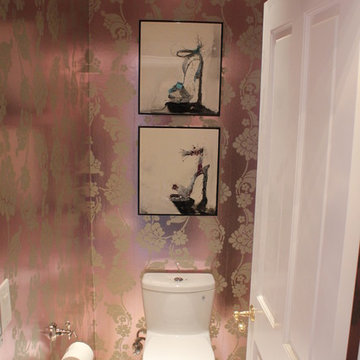
Master bath water closet with a metallic pink wallpaper
This is an example of a large traditional powder room in Seattle with recessed-panel cabinets, white cabinets, a one-piece toilet, white tile, stone tile, white walls, marble floors, an undermount sink and marble benchtops.
This is an example of a large traditional powder room in Seattle with recessed-panel cabinets, white cabinets, a one-piece toilet, white tile, stone tile, white walls, marble floors, an undermount sink and marble benchtops.
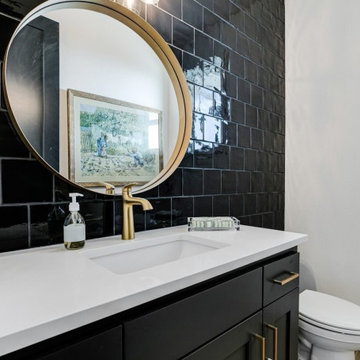
Sleek modern bathroom for this rustic house plan. Black tile wall with a white counter and undermount sink. Bronze hardware adorns the black cabinet.
Photo of a mid-sized country powder room in Portland with recessed-panel cabinets, black cabinets, a two-piece toilet, black tile, white walls, an undermount sink, white benchtops and a built-in vanity.
Photo of a mid-sized country powder room in Portland with recessed-panel cabinets, black cabinets, a two-piece toilet, black tile, white walls, an undermount sink, white benchtops and a built-in vanity.
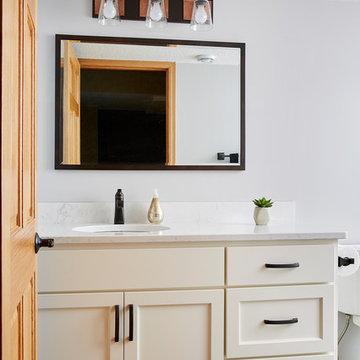
The forgotten, neglected lower level bath, partially decorated in red, was left to the teenagers in the home. Completely redesigned, this new bath with added shower provides functionality and privacy. Countertops: Cambria "Sawbridge".
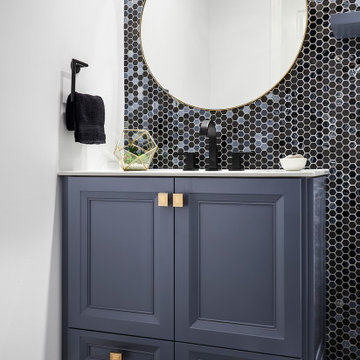
Inspiration for a small contemporary powder room in Toronto with recessed-panel cabinets, blue cabinets, multi-coloured tile, mosaic tile, white walls, an integrated sink and white benchtops.
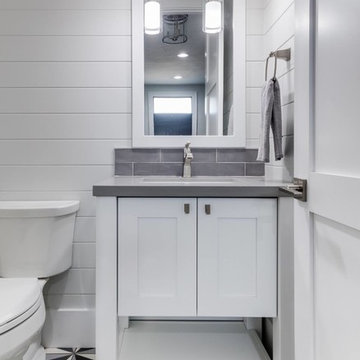
Inspiration for a mid-sized transitional powder room in Salt Lake City with recessed-panel cabinets, white cabinets, a two-piece toilet, white walls, ceramic floors, an undermount sink, engineered quartz benchtops, multi-coloured floor and grey benchtops.
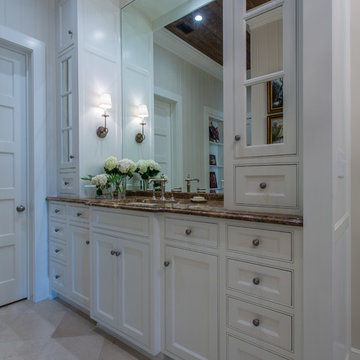
English Tudor Riverside Remodel With Elegant Details
Photo of an eclectic powder room in Other with marble benchtops, porcelain tile, white walls, porcelain floors, an undermount sink, recessed-panel cabinets, white cabinets and beige floor.
Photo of an eclectic powder room in Other with marble benchtops, porcelain tile, white walls, porcelain floors, an undermount sink, recessed-panel cabinets, white cabinets and beige floor.
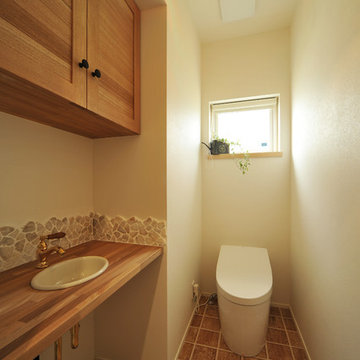
1階 トイレ
Asian powder room in Other with recessed-panel cabinets, medium wood cabinets, white walls, wood benchtops, brown floor and brown benchtops.
Asian powder room in Other with recessed-panel cabinets, medium wood cabinets, white walls, wood benchtops, brown floor and brown benchtops.
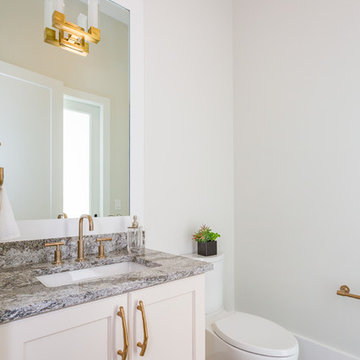
Mid-sized transitional powder room in Orlando with recessed-panel cabinets, white cabinets, a one-piece toilet, white walls, porcelain floors, an undermount sink, engineered quartz benchtops, grey floor, grey benchtops and a built-in vanity.
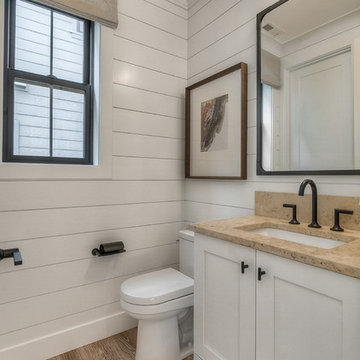
Photo of a transitional powder room in Seattle with recessed-panel cabinets, white cabinets, white walls and light hardwood floors.
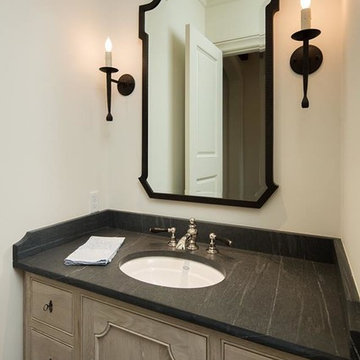
Mid-sized transitional powder room in Minneapolis with recessed-panel cabinets, light wood cabinets, white walls, an undermount sink, granite benchtops and black benchtops.
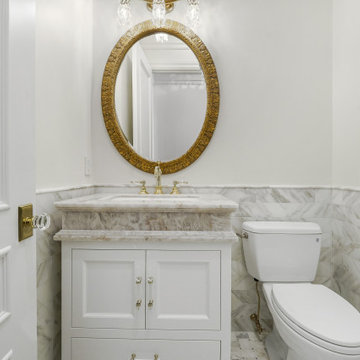
This is an example of a mid-sized powder room in Salt Lake City with recessed-panel cabinets, white cabinets, a two-piece toilet, gray tile, marble, white walls, marble floors, an undermount sink, marble benchtops, white floor, white benchtops and a freestanding vanity.
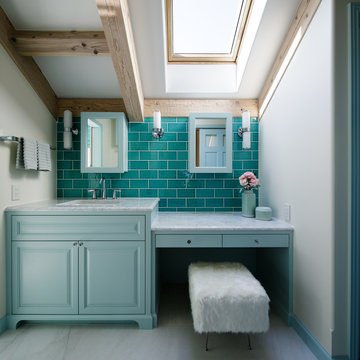
Design ideas for a country powder room in Other with recessed-panel cabinets, blue cabinets, blue tile, white walls, marble floors, an integrated sink, grey floor and grey benchtops.

Photo of a small contemporary powder room in Moscow with recessed-panel cabinets, black cabinets, a wall-mount toilet, white tile, marble, white walls, porcelain floors, a wall-mount sink, white floor and a floating vanity.
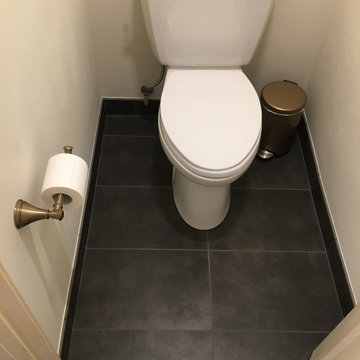
Custom Surface Solutions (www.css-tile.com) - Owner Craig Thompson (512) 430-1215. This project shows a complete Master Bathroom remodel with before, during and after pictures. Master Bathroom features a Japanese soaker tub, enlarged shower with 4 1/2" x 12" white subway tile on walls, niche and celling., dark gray 2" x 2" shower floor tile with Schluter tiled drain, floor to ceiling shower glass, and quartz waterfall knee wall cap with integrated seat and curb cap. Floor has dark gray 12" x 24" tile on Schluter heated floor and same tile on tub wall surround with wall niche. Shower, tub and vanity plumbing fixtures and accessories are Delta Champagne Bronze. Vanity is custom built with quartz countertop and backsplash, undermount oval sinks, wall mounted faucets, wood framed mirrors and open wall medicine cabinet.
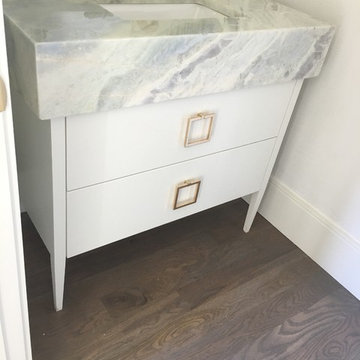
Design ideas for a mid-sized modern powder room in Dallas with recessed-panel cabinets, white cabinets, a two-piece toilet, white walls, cement tiles, an undermount sink, marble benchtops, grey floor and white benchtops.
Powder Room Design Ideas with Recessed-panel Cabinets and White Walls
7