All Ceiling Designs Powder Room Design Ideas with Recessed-panel Cabinets
Refine by:
Budget
Sort by:Popular Today
21 - 40 of 49 photos
Item 1 of 3
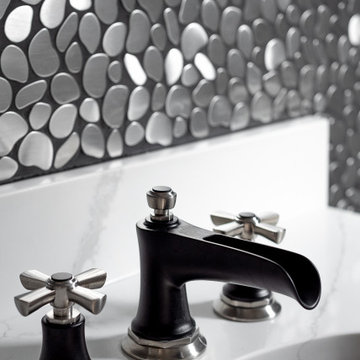
Accent walls are trending right now and this homeowner chose cobblestone brushed silver metal tiles. The sink has its own details with a black and chrome faucet and a metal sink.
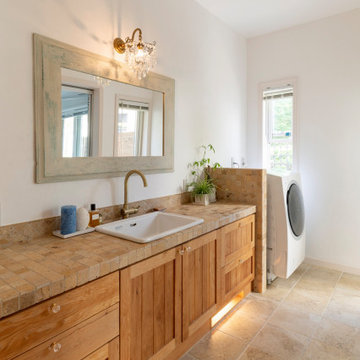
Design ideas for a mid-sized modern powder room in Other with recessed-panel cabinets, brown cabinets, multi-coloured tile, cement tile, multi-coloured walls, cement tiles, a drop-in sink, wood benchtops, beige floor, multi-coloured benchtops, a built-in vanity and wallpaper.
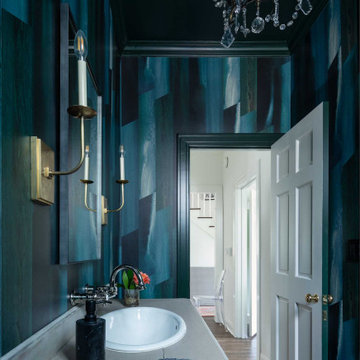
Wallpaper - Feldspar, Emerald City
Design ideas for a mid-sized transitional powder room in Austin with wallpaper, recessed-panel cabinets, green cabinets, a built-in vanity, blue walls, wood benchtops and grey benchtops.
Design ideas for a mid-sized transitional powder room in Austin with wallpaper, recessed-panel cabinets, green cabinets, a built-in vanity, blue walls, wood benchtops and grey benchtops.
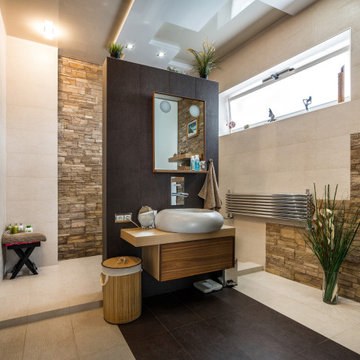
Inspiration for a large powder room in Other with a floating vanity, recessed-panel cabinets, light wood cabinets, a wall-mount toilet, beige tile, porcelain tile, beige walls, porcelain floors, a drop-in sink, wood benchtops, beige floor, brown benchtops, recessed and brick walls.
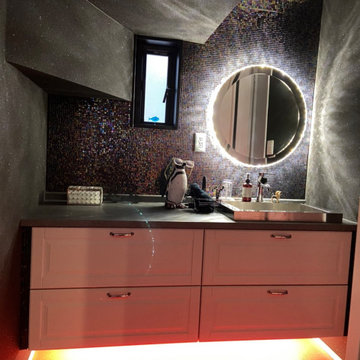
個性的でオシャレな洗面所
Mid-sized powder room in Other with recessed-panel cabinets, black cabinets, black tile, black walls, pink floor, black benchtops, a built-in vanity, wallpaper and wallpaper.
Mid-sized powder room in Other with recessed-panel cabinets, black cabinets, black tile, black walls, pink floor, black benchtops, a built-in vanity, wallpaper and wallpaper.
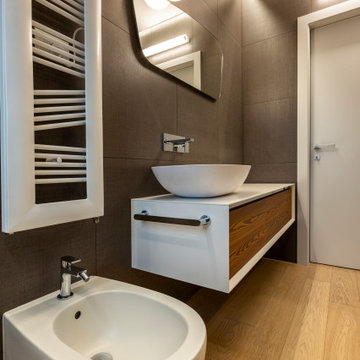
Photo of an expansive contemporary powder room in Other with recessed-panel cabinets, dark wood cabinets, a two-piece toilet, gray tile, porcelain tile, grey walls, light hardwood floors, a vessel sink, solid surface benchtops, white benchtops, a floating vanity and recessed.
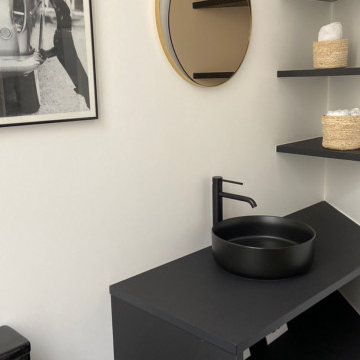
Ces toilettes un peu particulières regroupe à la fois les WC avec leur joli lave mains mais également la buanderie dissimulée derrière de très beaux rideaux
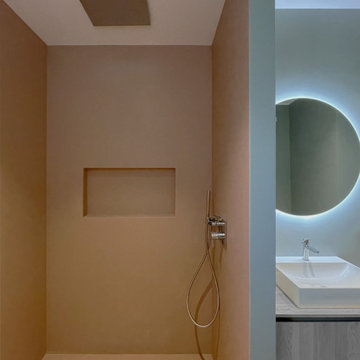
Bagno di servizio con funzione di lavanderia, interamente rifinito in resina colorata, completo di tutti i sanitari e doccia a filo pavimento.
Design ideas for a mid-sized contemporary powder room in Milan with recessed-panel cabinets, light wood cabinets, a two-piece toilet, green tile, pink walls, a vessel sink, wood benchtops, pink floor, beige benchtops, a floating vanity and recessed.
Design ideas for a mid-sized contemporary powder room in Milan with recessed-panel cabinets, light wood cabinets, a two-piece toilet, green tile, pink walls, a vessel sink, wood benchtops, pink floor, beige benchtops, a floating vanity and recessed.
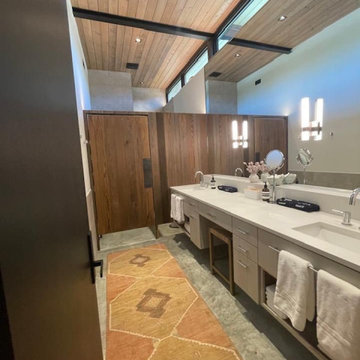
Powder room
Photo of a modern powder room with recessed-panel cabinets, concrete floors, engineered quartz benchtops, white benchtops, a built-in vanity, timber and wood walls.
Photo of a modern powder room with recessed-panel cabinets, concrete floors, engineered quartz benchtops, white benchtops, a built-in vanity, timber and wood walls.
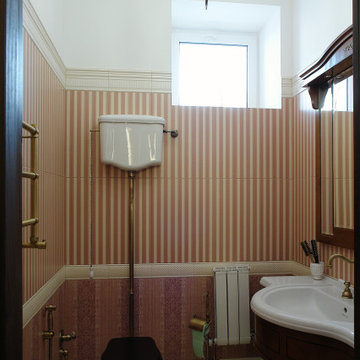
This is an example of a mid-sized traditional powder room in Other with recessed-panel cabinets, dark wood cabinets, multi-coloured tile, porcelain tile, white walls, porcelain floors, a drop-in sink, white floor and a freestanding vanity.
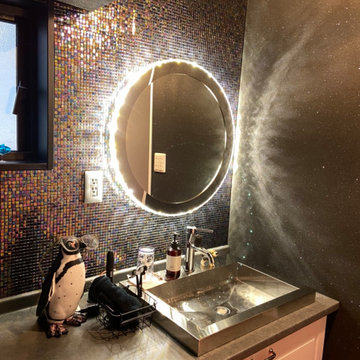
個性的でオシャレな洗面所
This is an example of a mid-sized powder room in Other with recessed-panel cabinets, black cabinets, black tile, black walls, pink floor, black benchtops, a built-in vanity, wallpaper and wallpaper.
This is an example of a mid-sized powder room in Other with recessed-panel cabinets, black cabinets, black tile, black walls, pink floor, black benchtops, a built-in vanity, wallpaper and wallpaper.
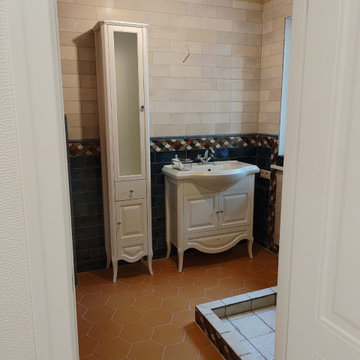
главным украшением санузла деревенского дома стала гексагональная терракотовая плитка на полу,настенная плитка от Испанской фабрики с декоративными бордюрами в традиционном стиле.На фоне синей стены отлично выглядит белая мебель для ванных комнат с большими зонами хранения.Поддон для душа выложили из плитки, обеспечив уклон к сливному линейному трапу,цвет плитки для поддона выбрали бежевый,чтобы не видны были известковые разводы от воды.
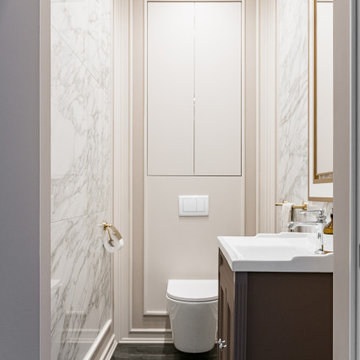
Студия дизайна интерьера D&D design реализовали проект 4х комнатной квартиры площадью 225 м2 в ЖК Кандинский для молодой пары.
Разрабатывая проект квартиры для молодой семьи нашей целью являлось создание классического интерьера с грамотным функциональным зонированием. В отделке использовались натуральные природные материалы: дерево, камень, натуральный шпон.
Главной отличительной чертой данного интерьера является гармоничное сочетание классического стиля и современной европейской мебели премиальных фабрик создающих некую игру в стиль.
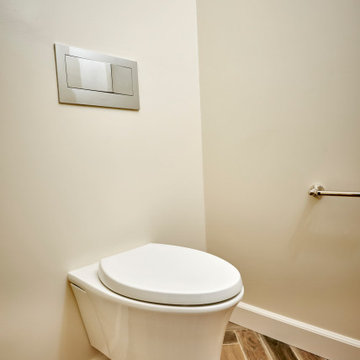
Carlsbad Home
The designer put together a retreat for the whole family. The master bath was completed gutted and reconfigured maximizing the space to be a more functional room. Details added throughout with shiplap, beams and sophistication tile. The kids baths are full of fun details and personality. We also updated the main staircase to give it a fresh new look.
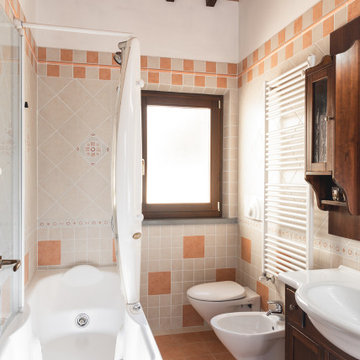
Committente: Studio Immobiliare GR Firenze. Ripresa fotografica: impiego obiettivo 24mm su pieno formato; macchina su treppiedi con allineamento ortogonale dell'inquadratura; impiego luce naturale esistente con l'ausilio di luci flash e luci continue 5400°K. Post-produzione: aggiustamenti base immagine; fusione manuale di livelli con differente esposizione per produrre un'immagine ad alto intervallo dinamico ma realistica; rimozione elementi di disturbo. Obiettivo commerciale: realizzazione fotografie di complemento ad annunci su siti web agenzia immobiliare; pubblicità su social network; pubblicità a stampa (principalmente volantini e pieghevoli).
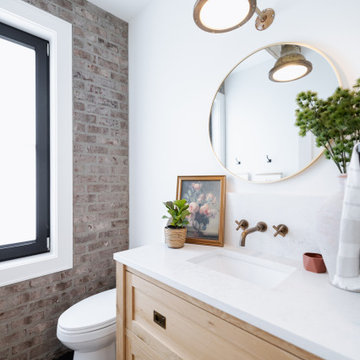
Inspiration for a small country powder room in Vancouver with recessed-panel cabinets, medium wood cabinets, a one-piece toilet, white walls, ceramic floors, an undermount sink, engineered quartz benchtops, black floor, white benchtops, a built-in vanity, exposed beam and brick walls.
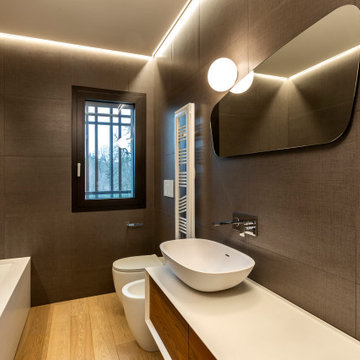
This is an example of an expansive contemporary powder room in Other with recessed-panel cabinets, dark wood cabinets, a two-piece toilet, gray tile, porcelain tile, grey walls, light hardwood floors, a vessel sink, solid surface benchtops, white benchtops, a floating vanity and recessed.
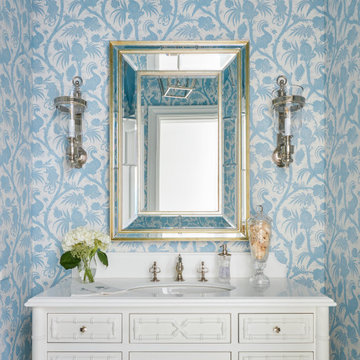
Traditional powder room in Other with a freestanding vanity, recessed-panel cabinets, white cabinets, blue walls, marble floors, multi-coloured floor, white benchtops, vaulted and wallpaper.
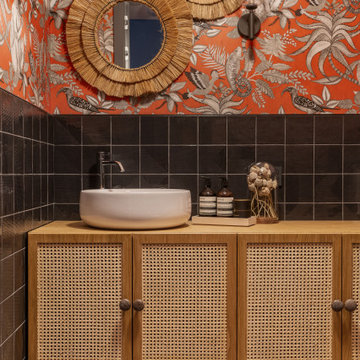
Photo of a large contemporary powder room in Other with recessed-panel cabinets, light wood cabinets, black tile, ceramic tile, orange walls, ceramic floors, a drop-in sink, wood benchtops, brown floor, brown benchtops, a freestanding vanity and wallpaper.
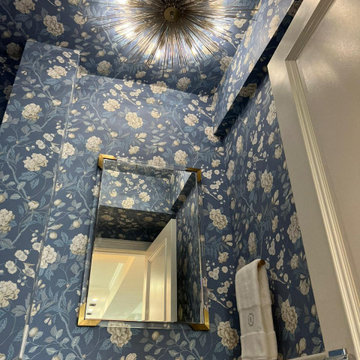
This is an example of a traditional powder room in New York with recessed-panel cabinets, white cabinets, a one-piece toilet, blue walls, marble floors, a drop-in sink, marble benchtops, grey floor, grey benchtops, a freestanding vanity, wallpaper and decorative wall panelling.
All Ceiling Designs Powder Room Design Ideas with Recessed-panel Cabinets
2