Powder Room Design Ideas with Red Benchtops and White Benchtops
Refine by:
Budget
Sort by:Popular Today
1 - 20 of 10,427 photos
Item 1 of 3

Small contemporary powder room in Sydney with black cabinets, black tile, porcelain tile, white walls, terrazzo floors, a vessel sink, engineered quartz benchtops, black floor, white benchtops and a floating vanity.

Powder room - Elitis vinyl wallpaper with red travertine and grey mosaics. Vessel bowl sink with black wall mounted tapware. Custom lighting. Navy painted ceiling and terrazzo floor.

A serene colour palette with shades of Dulux Bruin Spice and Nood Co peach concrete adds warmth to a south-facing bathroom, complemented by dramatic white floor-to-ceiling shower curtains. Finishes of handmade clay herringbone tiles, raw rendered walls and marbled surfaces adds texture to the bathroom renovation.
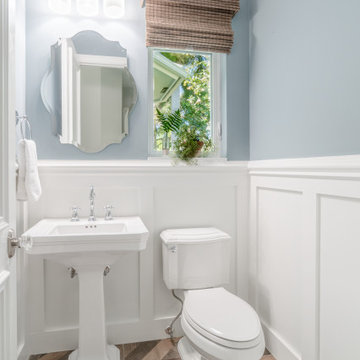
Tiny powder room with a vintage feel.
Photo of a small transitional powder room in Miami with blue walls, porcelain floors, brown floor, white benchtops, a two-piece toilet, a pedestal sink and decorative wall panelling.
Photo of a small transitional powder room in Miami with blue walls, porcelain floors, brown floor, white benchtops, a two-piece toilet, a pedestal sink and decorative wall panelling.
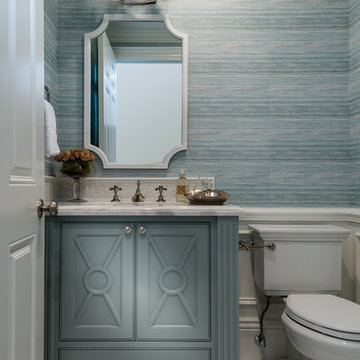
Inspiration for a transitional powder room in Los Angeles with beaded inset cabinets, blue cabinets, a two-piece toilet, blue tile, blue walls, an undermount sink, white floor and white benchtops.
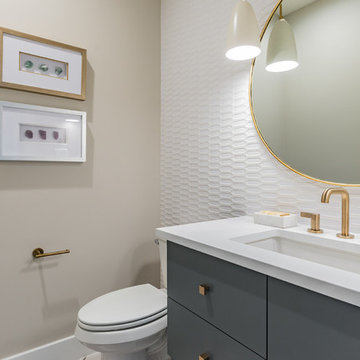
Inspiration for a small modern powder room in Austin with flat-panel cabinets, blue cabinets, a two-piece toilet, white tile, beige walls, an undermount sink, quartzite benchtops and white benchtops.
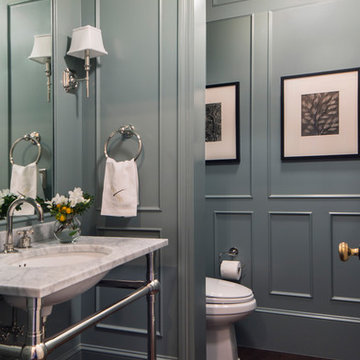
Photography by Laura Hull.
Large traditional powder room in San Francisco with open cabinets, a one-piece toilet, blue walls, dark hardwood floors, a console sink, marble benchtops, brown floor and white benchtops.
Large traditional powder room in San Francisco with open cabinets, a one-piece toilet, blue walls, dark hardwood floors, a console sink, marble benchtops, brown floor and white benchtops.
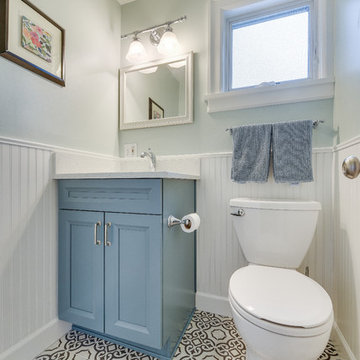
This bathroom had lacked storage with a pedestal sink. The yellow walls and dark tiled floors made the space feel dated and old. We updated the bathroom with light bright light blue paint, rich blue vanity cabinet, and black and white Design Evo flooring. With a smaller mirror, we are able to add in a light above the vanity. This helped the space feel bigger and updated with the fixtures and cabinet.

custom builder, custom home, luxury home,
Design ideas for a transitional powder room in Other with shaker cabinets, black cabinets, black walls, mosaic tile floors, an undermount sink, multi-coloured floor, white benchtops and a built-in vanity.
Design ideas for a transitional powder room in Other with shaker cabinets, black cabinets, black walls, mosaic tile floors, an undermount sink, multi-coloured floor, white benchtops and a built-in vanity.
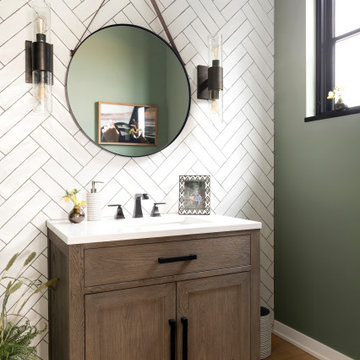
Eye-Land: Named for the expansive white oak savanna views, this beautiful 5,200-square foot family home offers seamless indoor/outdoor living with five bedrooms and three baths, and space for two more bedrooms and a bathroom.
The site posed unique design challenges. The home was ultimately nestled into the hillside, instead of placed on top of the hill, so that it didn’t dominate the dramatic landscape. The openness of the savanna exposes all sides of the house to the public, which required creative use of form and materials. The home’s one-and-a-half story form pays tribute to the site’s farming history. The simplicity of the gable roof puts a modern edge on a traditional form, and the exterior color palette is limited to black tones to strike a stunning contrast to the golden savanna.
The main public spaces have oversized south-facing windows and easy access to an outdoor terrace with views overlooking a protected wetland. The connection to the land is further strengthened by strategically placed windows that allow for views from the kitchen to the driveway and auto court to see visitors approach and children play. There is a formal living room adjacent to the front entry for entertaining and a separate family room that opens to the kitchen for immediate family to gather before and after mealtime.
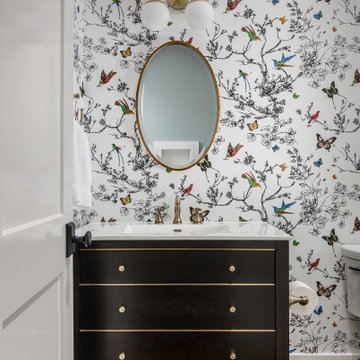
Photography: Garett + Carrie Buell of Studiobuell/ studiobuell.com
Small transitional powder room in Nashville with furniture-like cabinets, dark wood cabinets, a two-piece toilet, an integrated sink, marble benchtops, white benchtops, a freestanding vanity, wallpaper, multi-coloured walls, medium hardwood floors and brown floor.
Small transitional powder room in Nashville with furniture-like cabinets, dark wood cabinets, a two-piece toilet, an integrated sink, marble benchtops, white benchtops, a freestanding vanity, wallpaper, multi-coloured walls, medium hardwood floors and brown floor.
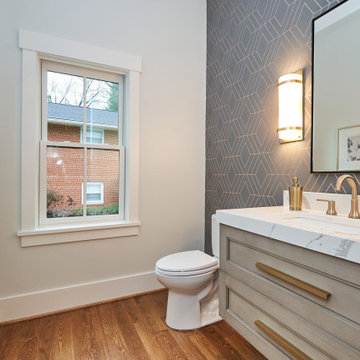
The guest powder room has a floating weathered wood vanity with gold accents and fixtures. A textured gray wallpaper with gold accents ties it all together.
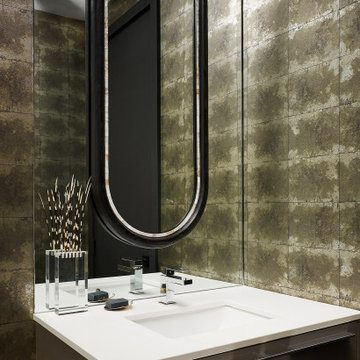
Photo of a mid-sized industrial powder room in Chicago with flat-panel cabinets and white benchtops.
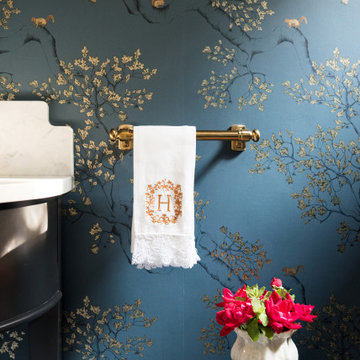
Powder bath wallpaper detail. Love the brass hardware!
Small traditional powder room in Austin with black cabinets, blue walls, an undermount sink, marble benchtops and white benchtops.
Small traditional powder room in Austin with black cabinets, blue walls, an undermount sink, marble benchtops and white benchtops.
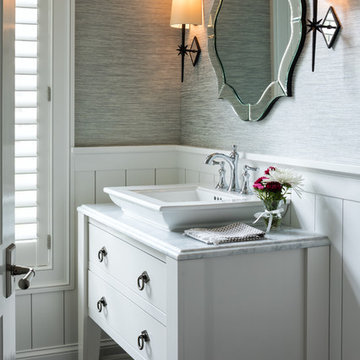
LANDMARK PHOTOGRAPHY
Beach style powder room in Minneapolis with furniture-like cabinets, white cabinets, grey walls, dark hardwood floors, a vessel sink, brown floor and white benchtops.
Beach style powder room in Minneapolis with furniture-like cabinets, white cabinets, grey walls, dark hardwood floors, a vessel sink, brown floor and white benchtops.
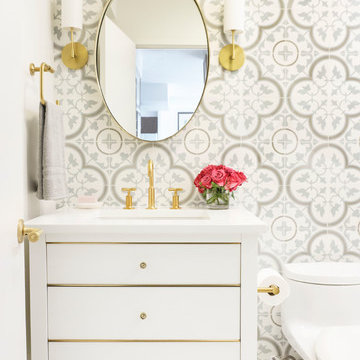
Amazing 37 sq. ft. bathroom transformation. Our client wanted to turn her bathtub into a shower, and bring light colors to make her small bathroom look more spacious. Instead of only tiling the shower, which would have visually shortened the plumbing wall, we created a feature wall made out of cement tiles to create an illusion of an elongated space. We paired these graphic tiles with brass accents and a simple, yet elegant white vanity to contrast this feature wall. The result…is pure magic ✨
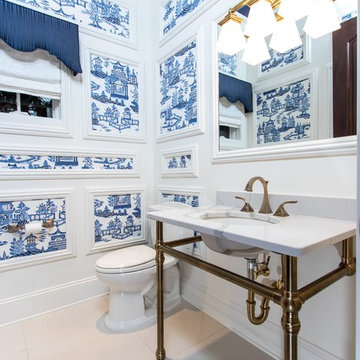
Photo of a mid-sized traditional powder room in Cleveland with a two-piece toilet, white walls, ceramic floors, an undermount sink, marble benchtops, beige floor and white benchtops.
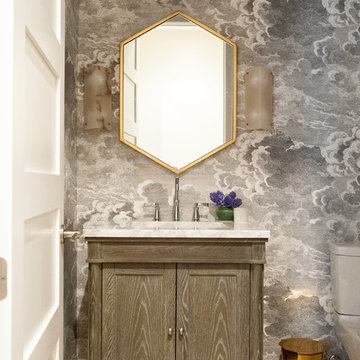
Photographer: Jenn Anibal
Small transitional powder room in Detroit with furniture-like cabinets, an undermount sink, beige floor, white benchtops, medium wood cabinets, a one-piece toilet, multi-coloured walls, porcelain floors and marble benchtops.
Small transitional powder room in Detroit with furniture-like cabinets, an undermount sink, beige floor, white benchtops, medium wood cabinets, a one-piece toilet, multi-coloured walls, porcelain floors and marble benchtops.
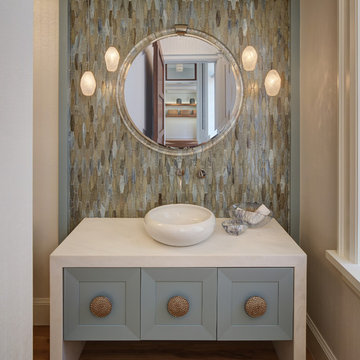
Mid-sized beach style powder room in Miami with blue cabinets, multi-coloured tile, a vessel sink, furniture-like cabinets, mosaic tile, marble benchtops, medium hardwood floors and white benchtops.
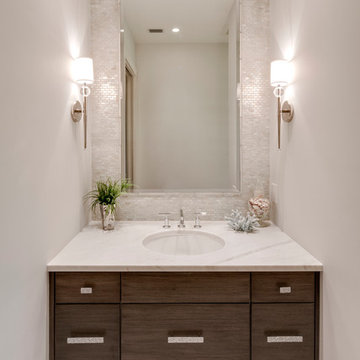
This is an example of a transitional powder room in Miami with dark wood cabinets, gray tile and white benchtops.
Powder Room Design Ideas with Red Benchtops and White Benchtops
1