All Toilets Powder Room Design Ideas with Red Cabinets
Refine by:
Budget
Sort by:Popular Today
1 - 20 of 96 photos
Item 1 of 3

Powder room - Elitis vinyl wallpaper with red travertine and grey mosaics. Vessel bowl sink with black wall mounted tapware. Custom lighting. Navy painted ceiling and terrazzo floor.
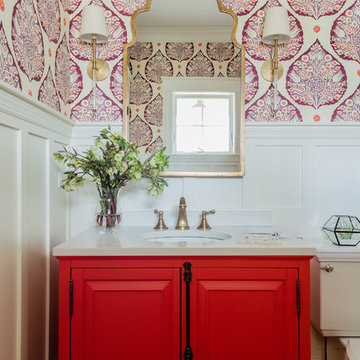
Michael J. Lee Photography
Inspiration for a traditional powder room in Boston with raised-panel cabinets, red cabinets, a two-piece toilet, multi-coloured walls and an undermount sink.
Inspiration for a traditional powder room in Boston with raised-panel cabinets, red cabinets, a two-piece toilet, multi-coloured walls and an undermount sink.
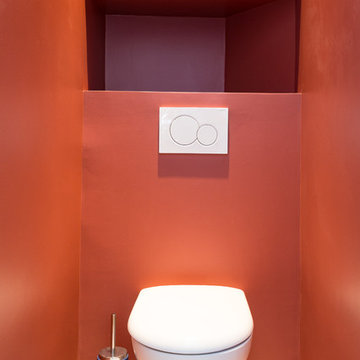
Stephane Vasco
Photo of a small scandinavian powder room in London with a wall-mount toilet, flat-panel cabinets, red cabinets, red walls, terrazzo floors, white floor and white benchtops.
Photo of a small scandinavian powder room in London with a wall-mount toilet, flat-panel cabinets, red cabinets, red walls, terrazzo floors, white floor and white benchtops.
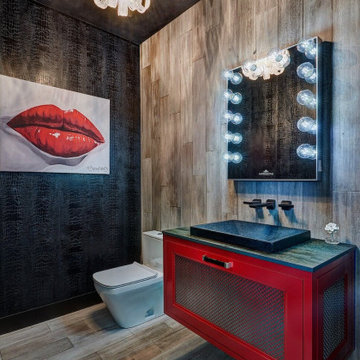
Large eclectic powder room in Sacramento with shaker cabinets, red cabinets, a one-piece toilet, wood-look tile, black walls, a drop-in sink, engineered quartz benchtops, a floating vanity, wallpaper, brown tile, wood-look tile, brown floor and green benchtops.

Photo of a small industrial powder room in Moscow with flat-panel cabinets, red cabinets, a wall-mount toilet, brown tile, porcelain tile, brown walls, porcelain floors, a drop-in sink, zinc benchtops, grey floor, red benchtops, a freestanding vanity and wallpaper.
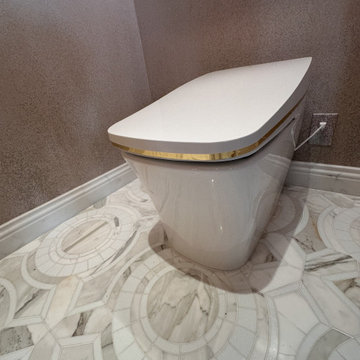
the powder room was fully remodeled with marble flooring, art, and amazing Murano glass lighting sconces
Design ideas for a mid-sized transitional powder room in Los Angeles with furniture-like cabinets, red cabinets, a one-piece toilet, multi-coloured tile, marble benchtops, white benchtops and a built-in vanity.
Design ideas for a mid-sized transitional powder room in Los Angeles with furniture-like cabinets, red cabinets, a one-piece toilet, multi-coloured tile, marble benchtops, white benchtops and a built-in vanity.
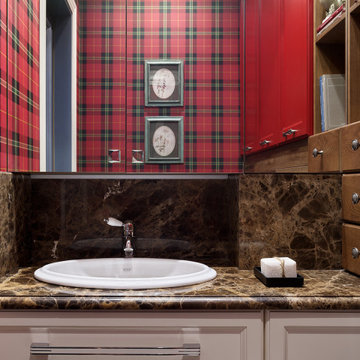
Design ideas for a small traditional powder room in Other with recessed-panel cabinets, red cabinets, a wall-mount toilet, brown tile, ceramic tile, red walls, porcelain floors, an undermount sink, marble benchtops, brown floor, brown benchtops, a floating vanity and wallpaper.
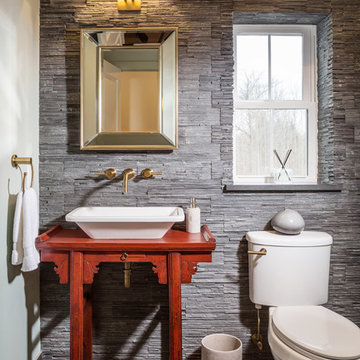
A farmhouse style was achieved in this new construction home by keeping the details clean and simple. Shaker style cabinets and square stair parts moldings set the backdrop for incorporating our clients’ love of Asian antiques. We had fun re-purposing the different pieces she already had: two were made into bathroom vanities; and the turquoise console became the star of the house, welcoming visitors as they walk through the front door.
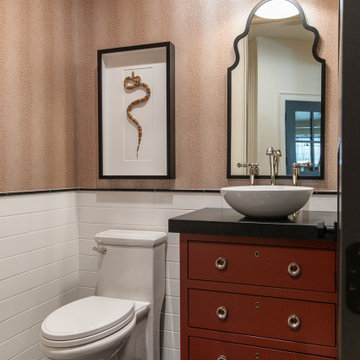
Photo of a transitional powder room in Salt Lake City with flat-panel cabinets, red cabinets, a one-piece toilet, white tile, subway tile, brown walls, mosaic tile floors, a vessel sink, black benchtops, a freestanding vanity and wallpaper.
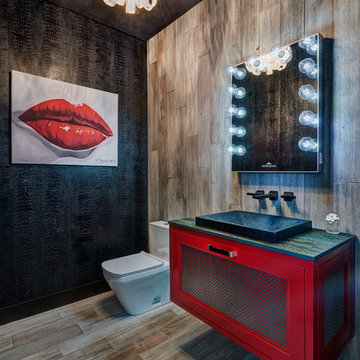
In this luxurious Serrano home, a mixture of matte glass and glossy laminate cabinetry plays off the industrial metal frames suspended from the dramatically tall ceilings. Custom frameless glass encloses a wine room, complete with flooring made from wine barrels. Continuing the theme, the back kitchen expands the function of the kitchen including a wine station by Dacor.
In the powder bathroom, the lipstick red cabinet floats within this rustic Hollywood glam inspired space. Wood floor material was designed to go up the wall for an emphasis on height.
The upstairs bar/lounge is the perfect spot to hang out and watch the game. Or take a look out on the Serrano golf course. A custom steel raised bar is finished with Dekton trillium countertops for durability and industrial flair. The same lipstick red from the bathroom is brought into the bar space adding a dynamic spice to the space, and tying the two spaces together.
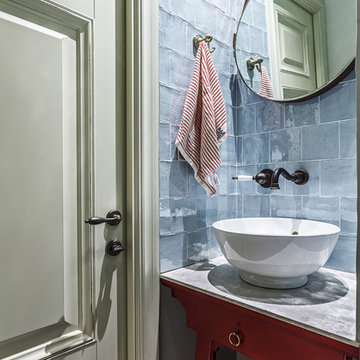
Сергей Красюк
Inspiration for a small eclectic powder room in Moscow with red cabinets, solid surface benchtops, gray tile, a vessel sink, glass tile, furniture-like cabinets, a wall-mount toilet, grey walls, porcelain floors, blue floor and grey benchtops.
Inspiration for a small eclectic powder room in Moscow with red cabinets, solid surface benchtops, gray tile, a vessel sink, glass tile, furniture-like cabinets, a wall-mount toilet, grey walls, porcelain floors, blue floor and grey benchtops.
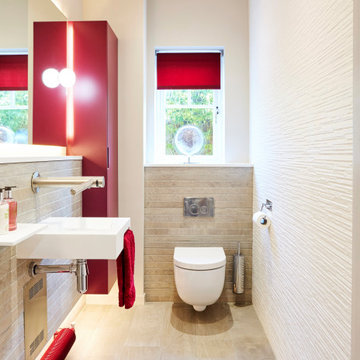
A contemporary update to a small ground floor cloakroom
Inspiration for a small contemporary powder room in Buckinghamshire with flat-panel cabinets, red cabinets, a wall-mount toilet, white tile, porcelain tile, grey walls, wood-look tile, a wall-mount sink, grey floor and a floating vanity.
Inspiration for a small contemporary powder room in Buckinghamshire with flat-panel cabinets, red cabinets, a wall-mount toilet, white tile, porcelain tile, grey walls, wood-look tile, a wall-mount sink, grey floor and a floating vanity.
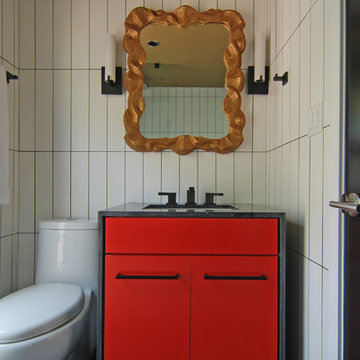
MJLID
Photo of a contemporary powder room in Los Angeles with an undermount sink, furniture-like cabinets, red cabinets, granite benchtops, a one-piece toilet, white tile and porcelain tile.
Photo of a contemporary powder room in Los Angeles with an undermount sink, furniture-like cabinets, red cabinets, granite benchtops, a one-piece toilet, white tile and porcelain tile.
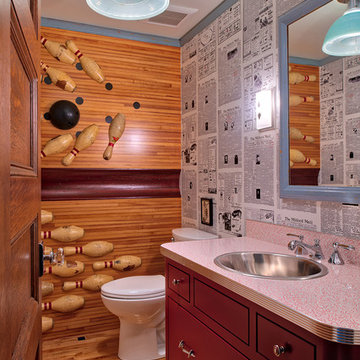
Scott Amundson Photography
Design ideas for an eclectic powder room in Minneapolis with flat-panel cabinets, red cabinets, a two-piece toilet, medium hardwood floors, a drop-in sink, brown floor and red benchtops.
Design ideas for an eclectic powder room in Minneapolis with flat-panel cabinets, red cabinets, a two-piece toilet, medium hardwood floors, a drop-in sink, brown floor and red benchtops.
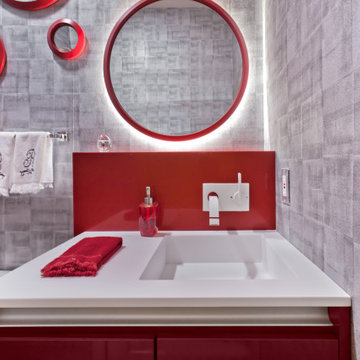
Photo of a small powder room in Minneapolis with flat-panel cabinets, red cabinets, a one-piece toilet, medium hardwood floors, an integrated sink, solid surface benchtops, white benchtops, a built-in vanity and wallpaper.
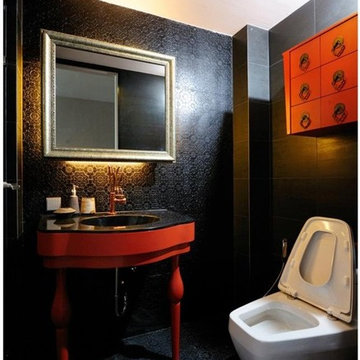
Inspiration for a small eclectic powder room in New York with furniture-like cabinets, red cabinets, a one-piece toilet, black tile, porcelain tile, black walls, porcelain floors, an integrated sink, solid surface benchtops and black floor.
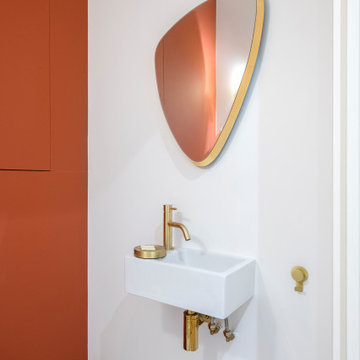
Notre projet Jaurès est incarne l’exemple du cocon parfait pour une petite famille.
Une pièce de vie totalement ouverte mais avec des espaces bien séparés. On retrouve le blanc et le bois en fil conducteur. Le bois, aux sous-tons chauds, se retrouve dans le parquet, la table à manger, les placards de cuisine ou les objets de déco. Le tout est fonctionnel et bien pensé.
Dans tout l’appartement, on retrouve des couleurs douces comme le vert sauge ou un bleu pâle, qui nous emportent dans une ambiance naturelle et apaisante.
Un nouvel intérieur parfait pour cette famille qui s’agrandit.
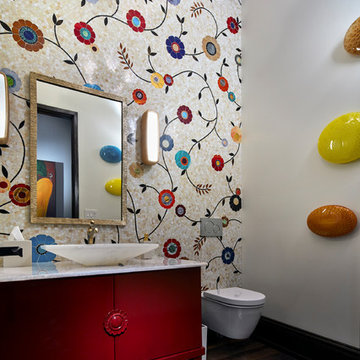
Because this powder room is located near the pool, I gave it a colorful, whimsical persona. The floral-patterned accent wall is a custom glass mosaic tile installation with thousands of individual pieces. In contrast to the bold wall pattern, I chose a simple, white onyx vessel sink.
Photo by Brian Gassel
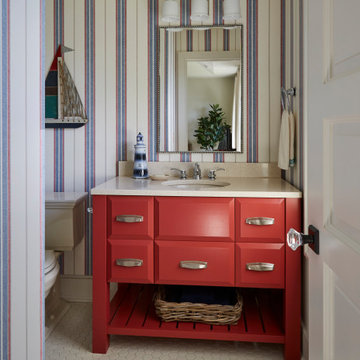
Red white and blue powder room.
Mid-sized arts and crafts powder room in Chicago with raised-panel cabinets, red cabinets, a two-piece toilet, multi-coloured walls, porcelain floors, an undermount sink, granite benchtops and white floor.
Mid-sized arts and crafts powder room in Chicago with raised-panel cabinets, red cabinets, a two-piece toilet, multi-coloured walls, porcelain floors, an undermount sink, granite benchtops and white floor.
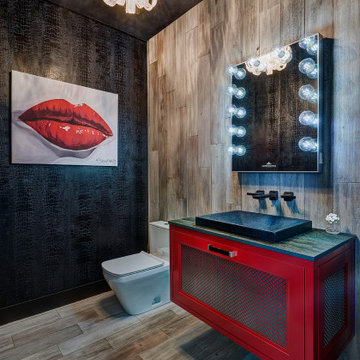
In the powder bathroom, the lipstick red cabinet floats within this rustic Hollywood glam inspired space. Wood floor material was designed to go up the wall for an emphasis on height. This space oozes a luxurious feeling with its smooth black snakeskin print feature wall and elegant chandelier.
All Toilets Powder Room Design Ideas with Red Cabinets
1