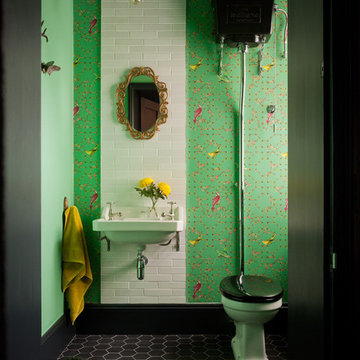Powder Room Design Ideas with Red Tile and White Tile
Refine by:
Budget
Sort by:Popular Today
21 - 40 of 5,859 photos
Item 1 of 3
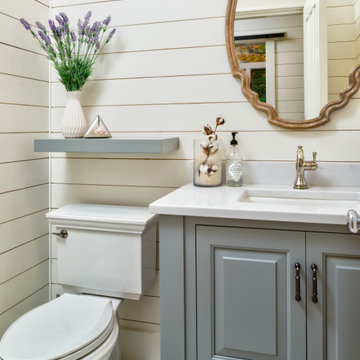
This cottage remodel on Lake Charlevoix was such a fun project to work on. We really strived to bring in the coastal elements around the home to give this cottage it's asthetics. You will see a lot of whites, light blues, and some grey/greige accents as well.
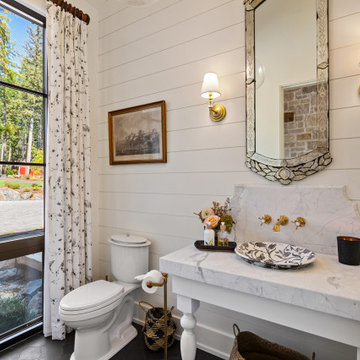
Two levels of South-facing (and lake-facing) outdoor spaces wrap the home and provide ample excuses to spend leisure time outside. Acting as an added room to the home, this area connects the interior to the gorgeous neighboring countryside, even featuring an outdoor grill and barbecue area. A massive two-story rock-faced wood burning fireplace with subtle copper accents define both the interior and exterior living spaces. Providing warmth, comfort, and a stunning focal point, this fireplace serves as a central gathering place in any season. A chef’s kitchen is equipped with a 48” professional range which allows for gourmet cooking with a phenomenal view. With an expansive bunk room for guests, the home has been designed with a grand master suite that exudes luxury and takes in views from the North, West, and South sides of the panoramic beauty.
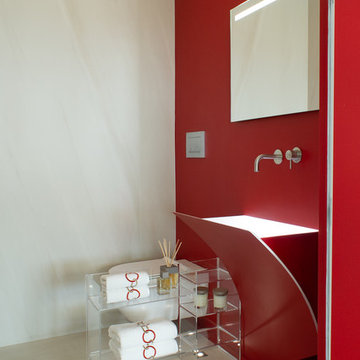
Il bagno ospiti, nella sua essenzialità, esprime la perfetta sintesi del design moderno: il lavandino - designed by Antonio Lupi - è l'elemento principale e distintivo dell'ambiente.
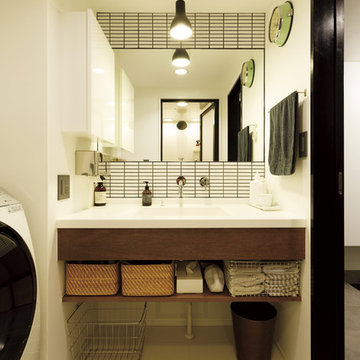
Design ideas for an asian powder room in Tokyo with flat-panel cabinets, dark wood cabinets, white tile, white walls, an integrated sink, beige floor and white benchtops.
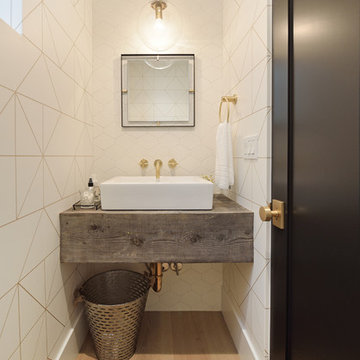
Photo of a contemporary powder room in Orange County with white tile, white walls, light hardwood floors, a vessel sink, wood benchtops, beige floor and grey benchtops.
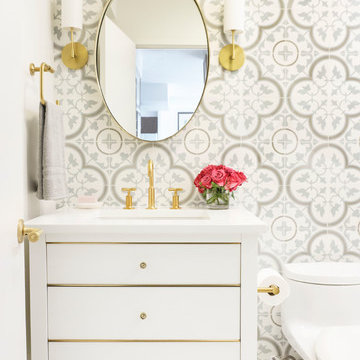
Amazing 37 sq. ft. bathroom transformation. Our client wanted to turn her bathtub into a shower, and bring light colors to make her small bathroom look more spacious. Instead of only tiling the shower, which would have visually shortened the plumbing wall, we created a feature wall made out of cement tiles to create an illusion of an elongated space. We paired these graphic tiles with brass accents and a simple, yet elegant white vanity to contrast this feature wall. The result…is pure magic ✨
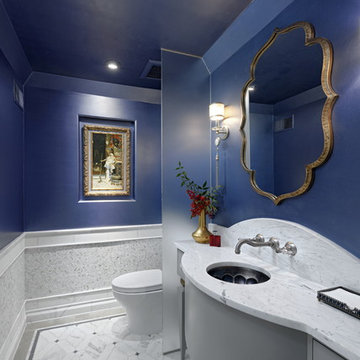
Dramatic transformation of a builder's powder room into an elegant and unique space inspired by faraway lands and times. The intense cobalt blue color complements the intricate stone work and creates a luxurious and exotic ambiance.
Bob Narod, Photographer
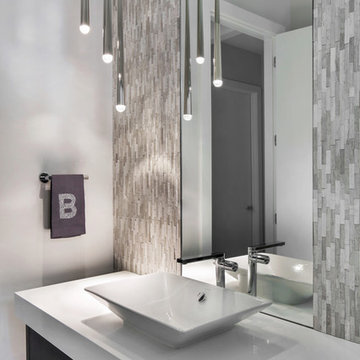
Photographer: Ryan Gamma
Mid-sized modern powder room in Tampa with flat-panel cabinets, dark wood cabinets, a two-piece toilet, white tile, mosaic tile, white walls, porcelain floors, a vessel sink, engineered quartz benchtops, white floor and white benchtops.
Mid-sized modern powder room in Tampa with flat-panel cabinets, dark wood cabinets, a two-piece toilet, white tile, mosaic tile, white walls, porcelain floors, a vessel sink, engineered quartz benchtops, white floor and white benchtops.
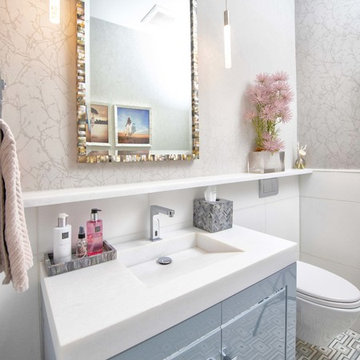
Chuan Ding
Inspiration for a mid-sized transitional powder room in New York with a wall-mount toilet, white tile, marble, grey walls, an integrated sink, marble benchtops, multi-coloured floor, white benchtops and blue cabinets.
Inspiration for a mid-sized transitional powder room in New York with a wall-mount toilet, white tile, marble, grey walls, an integrated sink, marble benchtops, multi-coloured floor, white benchtops and blue cabinets.
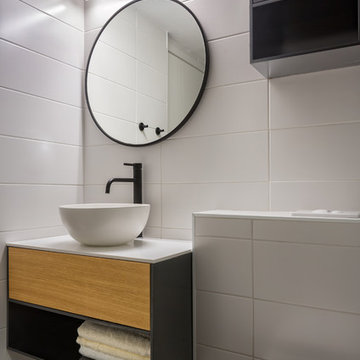
Design ideas for a small modern powder room in Milan with grey cabinets, a wall-mount toilet, white tile, white walls, grey floor, white benchtops, flat-panel cabinets and a vessel sink.
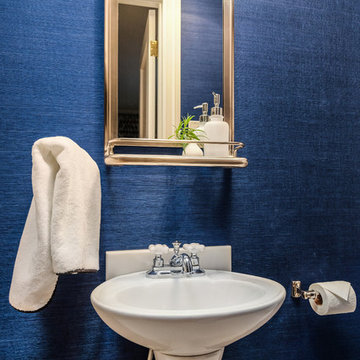
Stan Fadyukhin, Shutter Avenue Photography
Design ideas for a small transitional powder room in San Francisco with white tile, blue walls and a pedestal sink.
Design ideas for a small transitional powder room in San Francisco with white tile, blue walls and a pedestal sink.
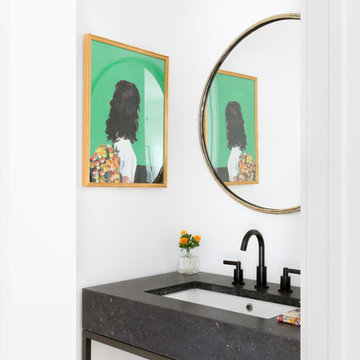
Suzanna Scott Photography
Photo of a mid-sized scandinavian powder room in Los Angeles with furniture-like cabinets, black cabinets, a one-piece toilet, white tile, white walls, light hardwood floors, an undermount sink, engineered quartz benchtops and black benchtops.
Photo of a mid-sized scandinavian powder room in Los Angeles with furniture-like cabinets, black cabinets, a one-piece toilet, white tile, white walls, light hardwood floors, an undermount sink, engineered quartz benchtops and black benchtops.
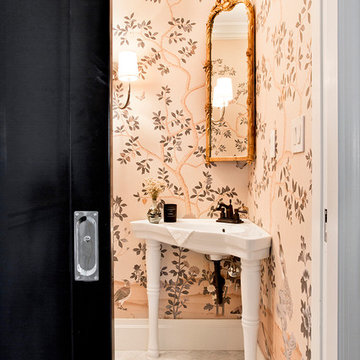
950 sq. ft. gut renovation of a pre-war NYC apartment to add a half-bath and guest bedroom.
This is an example of a small transitional powder room in New York with a two-piece toilet, white tile, porcelain tile, multi-coloured walls, marble floors and a pedestal sink.
This is an example of a small transitional powder room in New York with a two-piece toilet, white tile, porcelain tile, multi-coloured walls, marble floors and a pedestal sink.
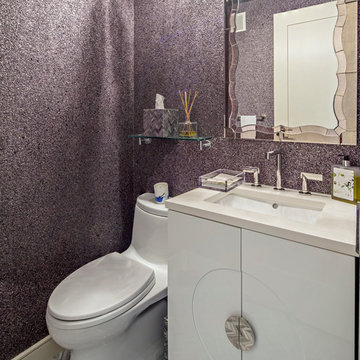
Powder Room
This is an example of a mid-sized modern powder room in New York with purple walls, porcelain floors, flat-panel cabinets, white cabinets, a one-piece toilet, gray tile, white tile, porcelain tile, an undermount sink and engineered quartz benchtops.
This is an example of a mid-sized modern powder room in New York with purple walls, porcelain floors, flat-panel cabinets, white cabinets, a one-piece toilet, gray tile, white tile, porcelain tile, an undermount sink and engineered quartz benchtops.
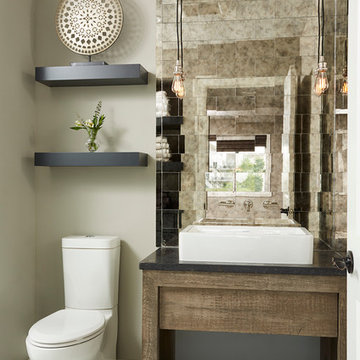
Photo of a small transitional powder room in Minneapolis with grey walls, ceramic floors, marble benchtops, dark wood cabinets, a two-piece toilet, mirror tile, a vessel sink, open cabinets, white tile, beige tile, black tile and white floor.
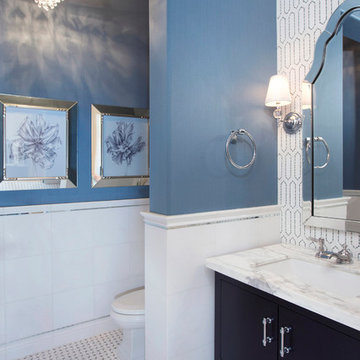
Powder Room
Photo of a transitional powder room in San Diego with furniture-like cabinets, black cabinets, a one-piece toilet, white tile, marble floors, an undermount sink, marble benchtops and marble.
Photo of a transitional powder room in San Diego with furniture-like cabinets, black cabinets, a one-piece toilet, white tile, marble floors, an undermount sink, marble benchtops and marble.
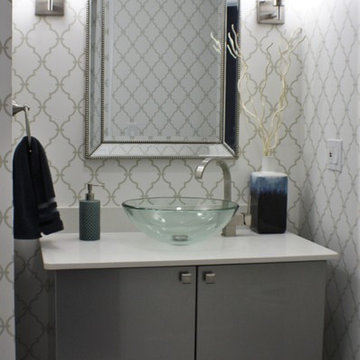
Joshua M. Wood
This is an example of a mid-sized transitional powder room in New York with grey cabinets, a two-piece toilet, white tile, porcelain tile, white walls, porcelain floors, a vessel sink and engineered quartz benchtops.
This is an example of a mid-sized transitional powder room in New York with grey cabinets, a two-piece toilet, white tile, porcelain tile, white walls, porcelain floors, a vessel sink and engineered quartz benchtops.
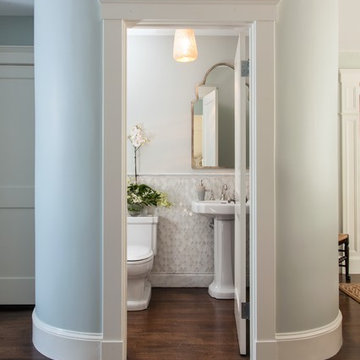
Designed by Cameron Snyder, CKD and Julie Lyons.
Removing the former wall between the kitchen and dining room to create an open floor plan meant the former powder room tucked in a corner needed to be relocated.
Cameron designed a 7' by 6' space framed with curved wall in the middle of the new space to locate the new powder room and it became an instant focal point perfectly located for guests and easily accessible from the kitchen, living and dining room areas.
Both the pedestal lavatory and one piece sanagloss toilet are from TOTO Guinevere collection. Faucet is from the Newport Brass-Bevelle series in Polished Nickel with lever handles.
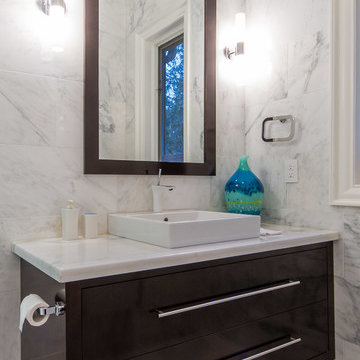
Black high gloss vanity with long chrome pulls.
Small contemporary powder room in Toronto with flat-panel cabinets, black cabinets, engineered quartz benchtops, white tile, ceramic floors and stone tile.
Small contemporary powder room in Toronto with flat-panel cabinets, black cabinets, engineered quartz benchtops, white tile, ceramic floors and stone tile.
Powder Room Design Ideas with Red Tile and White Tile
2
