Powder Room Design Ideas with Red Walls and Marble Benchtops
Refine by:
Budget
Sort by:Popular Today
1 - 20 of 45 photos
Item 1 of 3
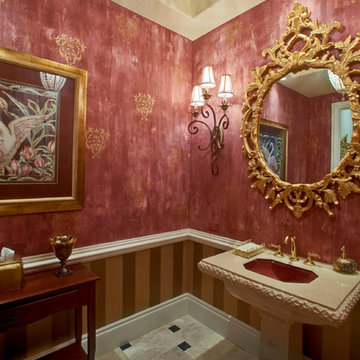
This is an example of a small mediterranean powder room in Orlando with red walls, travertine floors, a pedestal sink, beige floor and marble benchtops.
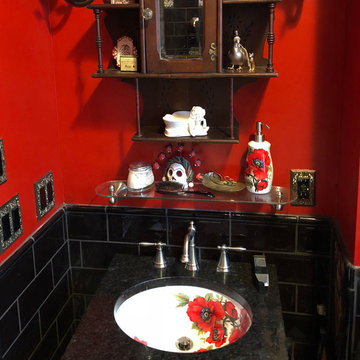
Customer photo of their Oriental Poppies painted sink in a totally 'gothed-out' bathroom. It's got red wallsk black counter and subway tiels and some great antique accessories. We also made the customer the matching soap dispenser in the poppies design. By Decorated Bathroom. Customer photo.
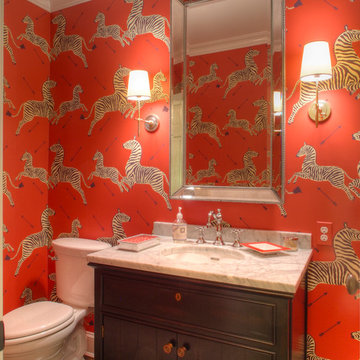
The homeowner chose an interesting zebra patterned wallpaper for this powder room.
Small eclectic powder room in Philadelphia with an undermount sink, dark wood cabinets, marble benchtops, a two-piece toilet, beaded inset cabinets, medium hardwood floors, red walls and white benchtops.
Small eclectic powder room in Philadelphia with an undermount sink, dark wood cabinets, marble benchtops, a two-piece toilet, beaded inset cabinets, medium hardwood floors, red walls and white benchtops.
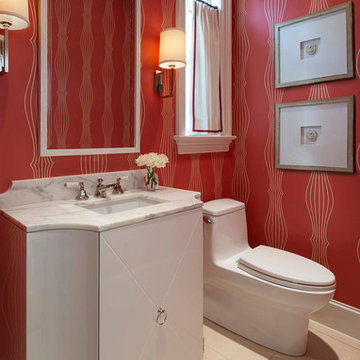
Design ideas for a transitional powder room in Dallas with an undermount sink, flat-panel cabinets, white cabinets, marble benchtops, beige tile, red walls and a one-piece toilet.
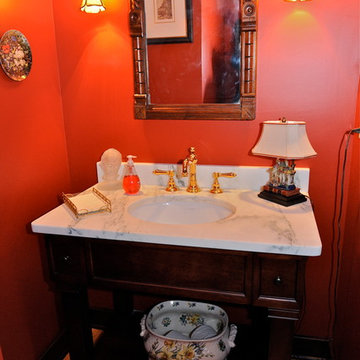
Design ideas for a mid-sized traditional powder room in Chicago with furniture-like cabinets, dark wood cabinets, a two-piece toilet, red walls, medium hardwood floors, an undermount sink and marble benchtops.
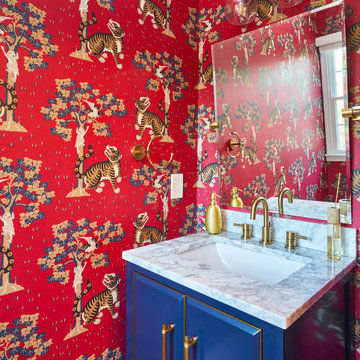
Inspiration for a small transitional powder room in Philadelphia with raised-panel cabinets, blue cabinets, a two-piece toilet, red walls, porcelain floors, an undermount sink, marble benchtops, brown floor, white benchtops, a freestanding vanity and wallpaper.
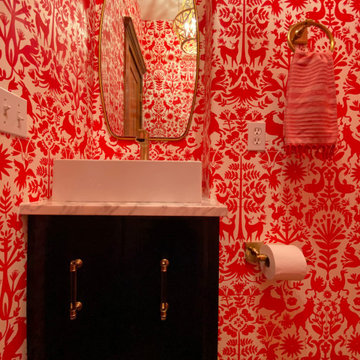
Small arts and crafts powder room in Austin with shaker cabinets, blue cabinets, red walls, concrete floors, a vessel sink, marble benchtops, brown floor, grey benchtops, a built-in vanity and wallpaper.
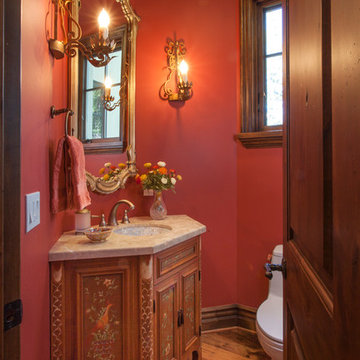
Custom hand painted cabinet with shell sink. Custom iron wall sconces.
Photo by Gail Owens photography.
Design ideas for a small traditional powder room in Los Angeles with recessed-panel cabinets, medium wood cabinets, a one-piece toilet, red walls, medium hardwood floors, an undermount sink and marble benchtops.
Design ideas for a small traditional powder room in Los Angeles with recessed-panel cabinets, medium wood cabinets, a one-piece toilet, red walls, medium hardwood floors, an undermount sink and marble benchtops.
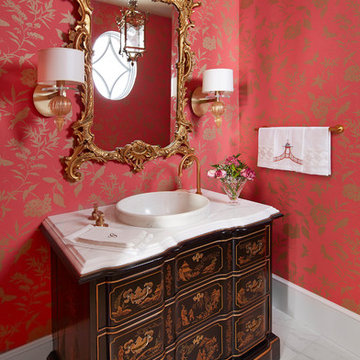
Photography by Jake Melrose
This is an example of a mid-sized traditional powder room in Baltimore with furniture-like cabinets, black cabinets, red walls, porcelain floors, a vessel sink, marble benchtops, white floor and white benchtops.
This is an example of a mid-sized traditional powder room in Baltimore with furniture-like cabinets, black cabinets, red walls, porcelain floors, a vessel sink, marble benchtops, white floor and white benchtops.
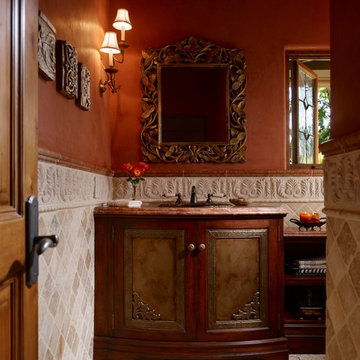
This lovely home began as a complete remodel to a 1960 era ranch home. Warm, sunny colors and traditional details fill every space. The colorful gazebo overlooks the boccii court and a golf course. Shaded by stately palms, the dining patio is surrounded by a wrought iron railing. Hand plastered walls are etched and styled to reflect historical architectural details. The wine room is located in the basement where a cistern had been.
Project designed by Susie Hersker’s Scottsdale interior design firm Design Directives. Design Directives is active in Phoenix, Paradise Valley, Cave Creek, Carefree, Sedona, and beyond.
For more about Design Directives, click here: https://susanherskerasid.com/
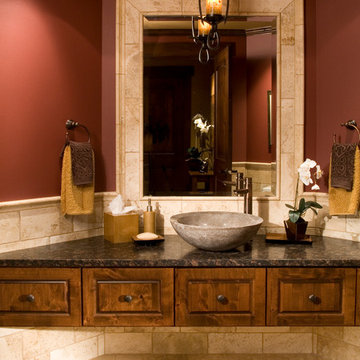
Roger Turk, Northlight Photography
Inspiration for a mid-sized transitional powder room in Denver with a vessel sink, recessed-panel cabinets, medium wood cabinets, marble benchtops, beige tile, ceramic tile, red walls and ceramic floors.
Inspiration for a mid-sized transitional powder room in Denver with a vessel sink, recessed-panel cabinets, medium wood cabinets, marble benchtops, beige tile, ceramic tile, red walls and ceramic floors.
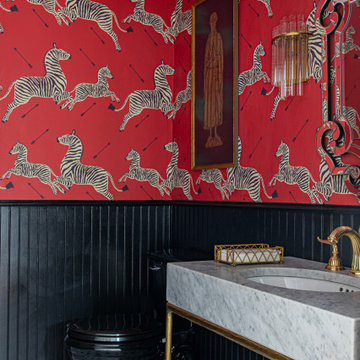
Step back in time to a chic and sophisticated era with this stunning French vintage electric bathroom. The bold and playful mix of red and zebra wallpaper sets the tone for a luxurious space that exudes both charm and character. The black accents throughout the room, from the fixtures to the ornate mirror frame, add a touch of elegance and provide a complementary contrast to the vibrant color palette.
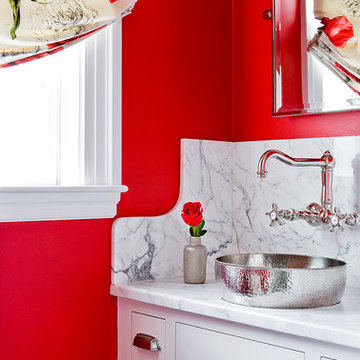
Michael J Lee
Mid-sized transitional powder room in Boston with shaker cabinets, white cabinets, red walls, a vessel sink, marble benchtops and white benchtops.
Mid-sized transitional powder room in Boston with shaker cabinets, white cabinets, red walls, a vessel sink, marble benchtops and white benchtops.

Design ideas for a contemporary powder room in Grand Rapids with flat-panel cabinets, medium wood cabinets, a one-piece toilet, black and white tile, red walls, an undermount sink, marble benchtops, multi-coloured floor, grey benchtops and a built-in vanity.
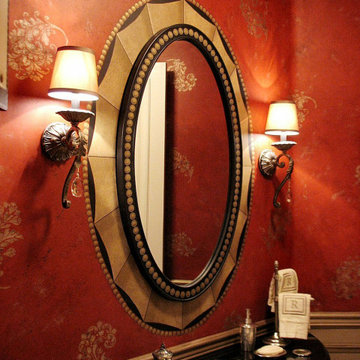
An inexpensive simple, black oval mirror from Crate & Barrel was enhanced by a painted medallion on the wall to tie in with the vanity and "beads".
Small eclectic powder room in Los Angeles with beige cabinets, red walls, marble benchtops and black benchtops.
Small eclectic powder room in Los Angeles with beige cabinets, red walls, marble benchtops and black benchtops.
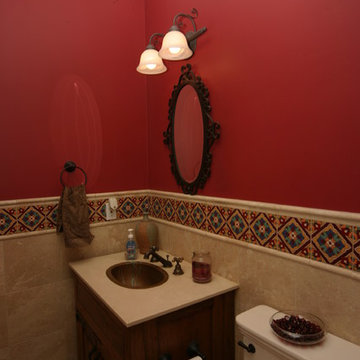
Mid-sized mediterranean powder room in Orange County with shaker cabinets, dark wood cabinets, a two-piece toilet, red walls, ceramic floors, a drop-in sink and marble benchtops.
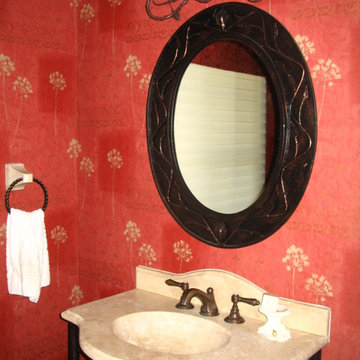
ISO Photo Studio
Inspiration for a small traditional powder room in Cleveland with an integrated sink, furniture-like cabinets, marble benchtops and red walls.
Inspiration for a small traditional powder room in Cleveland with an integrated sink, furniture-like cabinets, marble benchtops and red walls.
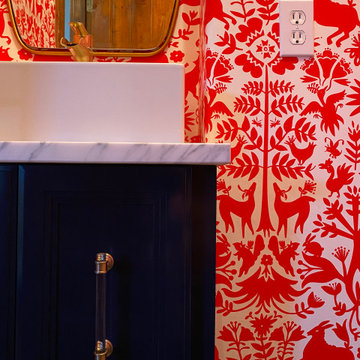
Photo of a small arts and crafts powder room in Austin with shaker cabinets, blue cabinets, red walls, concrete floors, a vessel sink, marble benchtops, brown floor, grey benchtops, a built-in vanity and wallpaper.
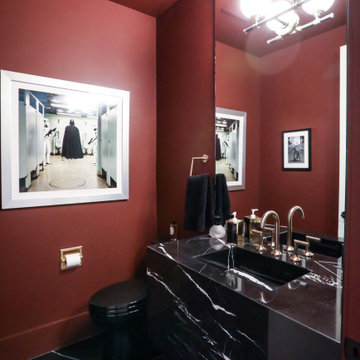
Mid-sized modern powder room in Salt Lake City with red walls, marble floors, an integrated sink, marble benchtops, black floor, black benchtops and a floating vanity.
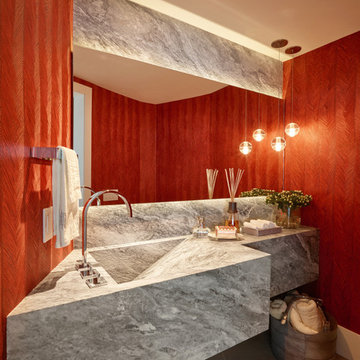
Barry Grossman
Design ideas for a mid-sized contemporary powder room in Miami with an integrated sink, marble benchtops, a one-piece toilet, gray tile, stone slab, red walls and porcelain floors.
Design ideas for a mid-sized contemporary powder room in Miami with an integrated sink, marble benchtops, a one-piece toilet, gray tile, stone slab, red walls and porcelain floors.
Powder Room Design Ideas with Red Walls and Marble Benchtops
1