Powder Room Design Ideas with Shaker Cabinets and a Two-piece Toilet
Refine by:
Budget
Sort by:Popular Today
121 - 140 of 1,194 photos
Item 1 of 3

We transformed an unfinished basement into a functional oasis, our recent project encompassed the creation of a recreation room, bedroom, and a jack and jill bathroom with a tile look vinyl surround. We also completed the staircase, addressing plumbing issues that emerged during the process with expert problem-solving. Customizing the layout to work around structural beams, we optimized every inch of space, resulting in a harmonious and spacious living area.
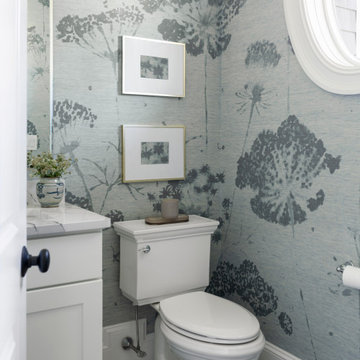
Inspiration for a transitional powder room in Boston with shaker cabinets, white cabinets, a two-piece toilet, multi-coloured walls and grey floor.
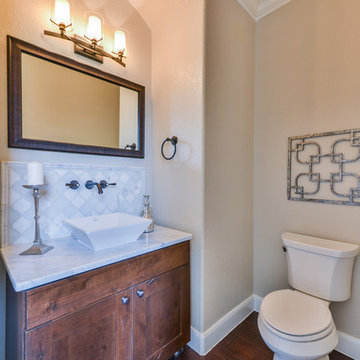
Powder Bath
Design ideas for a mid-sized transitional powder room in Austin with a vessel sink, shaker cabinets, medium wood cabinets, marble benchtops, a two-piece toilet, white tile, glass tile, beige walls, medium hardwood floors and brown floor.
Design ideas for a mid-sized transitional powder room in Austin with a vessel sink, shaker cabinets, medium wood cabinets, marble benchtops, a two-piece toilet, white tile, glass tile, beige walls, medium hardwood floors and brown floor.
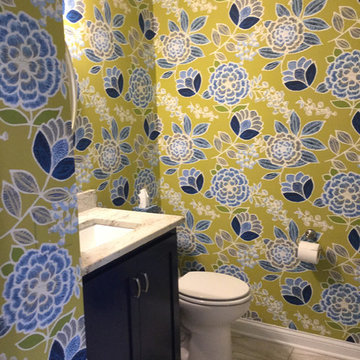
We wanted to make this powder room "lively" and thus no need for art.
Design ideas for a small transitional powder room in Columbus with shaker cabinets, blue cabinets, a two-piece toilet, multi-coloured walls, an undermount sink, granite benchtops, vinyl floors and white floor.
Design ideas for a small transitional powder room in Columbus with shaker cabinets, blue cabinets, a two-piece toilet, multi-coloured walls, an undermount sink, granite benchtops, vinyl floors and white floor.
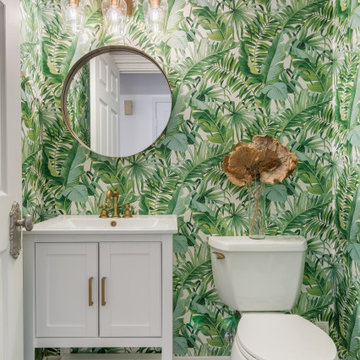
This powder room room use to have plaster walls and popcorn ceilings until we transformed this bathroom to something fun and cheerful so your guest will always be wow'd when they use it. The fun palm tree wallpaper really brings a lot of fun to this space. This space is all about the wallpaper. Decorative Moulding was applied on the crown to give this space more detail.
JL Interiors is a LA-based creative/diverse firm that specializes in residential interiors. JL Interiors empowers homeowners to design their dream home that they can be proud of! The design isn’t just about making things beautiful; it’s also about making things work beautifully. Contact us for a free consultation Hello@JLinteriors.design _ 310.390.6849_ www.JLinteriors.design

Powder Room remodel in Melrose, MA. Navy blue three-drawer vanity accented with a champagne bronze faucet and hardware, oversized mirror and flanking sconces centered on the main wall above the vanity and toilet, marble mosaic floor tile, and fresh & fun medallion wallpaper from Serena & Lily.

Photo of a small beach style powder room in Minneapolis with shaker cabinets, medium wood cabinets, a two-piece toilet, blue tile, ceramic tile, blue walls, porcelain floors, an integrated sink, solid surface benchtops, blue floor, white benchtops and a freestanding vanity.

Traditionally, a powder room in a house, also known as a half bath or guest bath, is a small bathroom that typically contains only a toilet and a sink, but no shower or bathtub. It is typically located on the first floor of a home, near a common area such as a living room or dining room. It serves as a convenient space for guests to use. Despite its small size, a powder room can still make a big impact in terms of design and style.

Blue vanity cabinet with half circle cabinet pulls. Marble tile backsplash and gold fixtures and mirror.
Mid-sized transitional powder room in Charlotte with shaker cabinets, blue cabinets, a two-piece toilet, black and white tile, marble, grey walls, medium hardwood floors, an undermount sink, engineered quartz benchtops, yellow floor, white benchtops and a built-in vanity.
Mid-sized transitional powder room in Charlotte with shaker cabinets, blue cabinets, a two-piece toilet, black and white tile, marble, grey walls, medium hardwood floors, an undermount sink, engineered quartz benchtops, yellow floor, white benchtops and a built-in vanity.
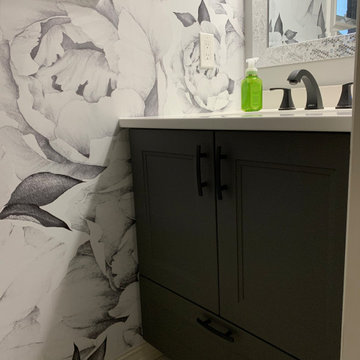
Small powder with lots of POP! The client fell in love with the wall paper and the rest came together. Sometimes there is that one thing that you just have to use, well in this case it was the wallpaper. It gives lots of character and simple items in this powder room are the accents to it. Love designing unique spaces!

Transitional moody powder room incorporating classic pieces to achieve an elegant and timeless design.
Design ideas for a small transitional powder room in Detroit with shaker cabinets, white cabinets, a two-piece toilet, grey walls, ceramic floors, an undermount sink, quartzite benchtops, white floor, grey benchtops and a freestanding vanity.
Design ideas for a small transitional powder room in Detroit with shaker cabinets, white cabinets, a two-piece toilet, grey walls, ceramic floors, an undermount sink, quartzite benchtops, white floor, grey benchtops and a freestanding vanity.
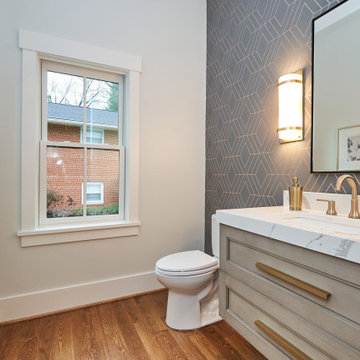
The guest powder room has a floating weathered wood vanity with gold accents and fixtures. A textured gray wallpaper with gold accents ties it all together.
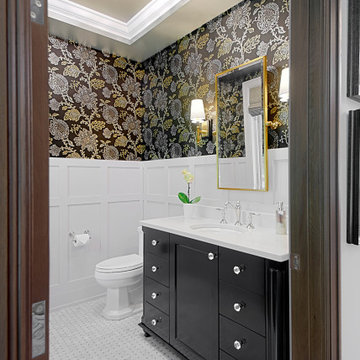
Who doesn’t love a jewel box powder room? The beautifully appointed space features wainscot, a custom metallic ceiling, and custom vanity with marble floors. Wallpaper by Nina Campbell for Osborne & Little.
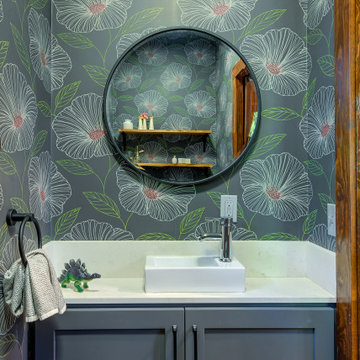
Small powder room in a historic home. Custom nine-inch vanity with small modern sink and faucet. Wallpaper makes this great little room pop!
Small arts and crafts powder room in Oklahoma City with shaker cabinets, grey cabinets, a two-piece toilet, grey walls, medium hardwood floors, a vessel sink, brown floor and white benchtops.
Small arts and crafts powder room in Oklahoma City with shaker cabinets, grey cabinets, a two-piece toilet, grey walls, medium hardwood floors, a vessel sink, brown floor and white benchtops.
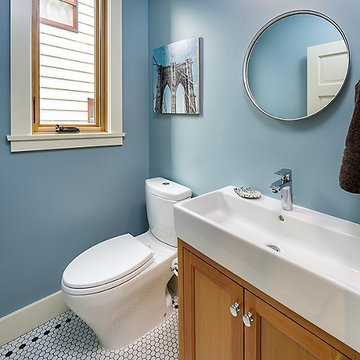
This home was built in 1904 in the historic district of Ladd’s Addition, Portland’s oldest planned residential development. Right Arm Construction remodeled the kitchen, entryway/pantry, powder bath and main bath. Also included was structural work in the basement and upgrading the plumbing and electrical.
Finishes include:
Countertops for all vanities- Pental Quartz, Color: Altea
Kitchen cabinetry: Custom: inlay, shaker style.
Trim: CVG Fir
Custom shelving in Kitchen-Fir with custom fabricated steel brackets
Bath Vanities: Custom: CVG Fir
Tile: United Tile
Powder Bath Floor: hex tile from Oregon Tile & Marble
Light Fixtures for Kitchen & Powder Room: Rejuvenation
Light Fixtures Bathroom: Schoolhouse Electric
Flooring: White Oak
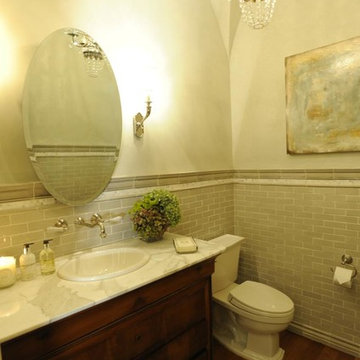
Inspiration for a mid-sized traditional powder room in Other with a two-piece toilet, beige tile, medium hardwood floors, shaker cabinets, medium wood cabinets, porcelain tile, white walls, a drop-in sink and marble benchtops.
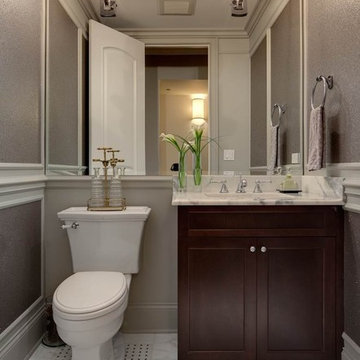
This bathroom reflects a current feel that can be classified as transitional living or soft modern. Once again an example of white contrasting beautifully with dark cherry wood. The large bathroom vanity mirror makes the bathroom feel larger than it is.
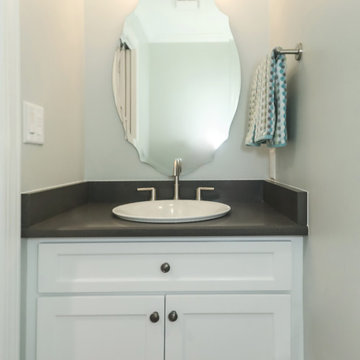
Custom Kitchen, Laundry, and Powder Room Remodel
This is an example of a small transitional powder room in Atlanta with shaker cabinets, white cabinets, a two-piece toilet, grey walls, porcelain floors, a drop-in sink, engineered quartz benchtops, grey floor, black benchtops and a floating vanity.
This is an example of a small transitional powder room in Atlanta with shaker cabinets, white cabinets, a two-piece toilet, grey walls, porcelain floors, a drop-in sink, engineered quartz benchtops, grey floor, black benchtops and a floating vanity.
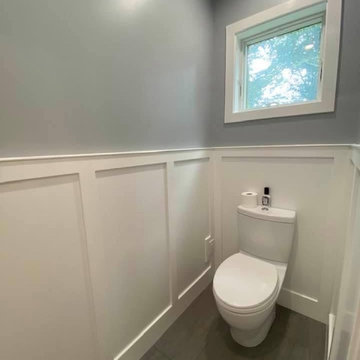
Photo of a mid-sized transitional powder room in New York with shaker cabinets, white cabinets, a two-piece toilet, white tile, ceramic tile, grey walls, porcelain floors, an undermount sink, engineered quartz benchtops, grey floor, white benchtops and a freestanding vanity.
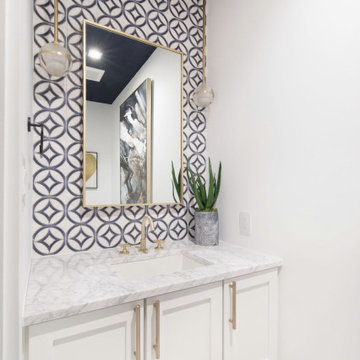
Mid-sized transitional powder room in Austin with shaker cabinets, white cabinets, a two-piece toilet, blue tile, white walls, marble floors, an undermount sink, white floor, white benchtops, a floating vanity and wallpaper.
Powder Room Design Ideas with Shaker Cabinets and a Two-piece Toilet
7