Powder Room Design Ideas with Shaker Cabinets and a Wall-mount Toilet
Refine by:
Budget
Sort by:Popular Today
1 - 20 of 76 photos
Item 1 of 3

Cloakroom design
This is an example of a large modern powder room in Other with shaker cabinets, black cabinets, a wall-mount toilet, a drop-in sink, quartzite benchtops, grey floor, beige benchtops, a built-in vanity and wallpaper.
This is an example of a large modern powder room in Other with shaker cabinets, black cabinets, a wall-mount toilet, a drop-in sink, quartzite benchtops, grey floor, beige benchtops, a built-in vanity and wallpaper.
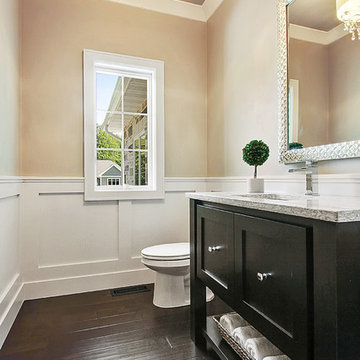
Chic powder room accented with white paneled walls and white crown molding.
Photo by FotoSold
Photo of a traditional powder room in Other with shaker cabinets, medium wood cabinets, a wall-mount toilet, grey walls, dark hardwood floors, an undermount sink, solid surface benchtops and brown floor.
Photo of a traditional powder room in Other with shaker cabinets, medium wood cabinets, a wall-mount toilet, grey walls, dark hardwood floors, an undermount sink, solid surface benchtops and brown floor.
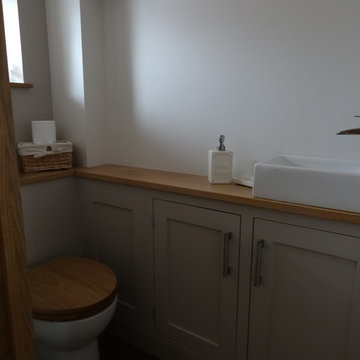
Cloakroom refurbishment with solid oak worktop units painted in Farrow and Elephants breath, Walls decoration in Farrow and Ball Dimity, Engendered dark oak flooring.
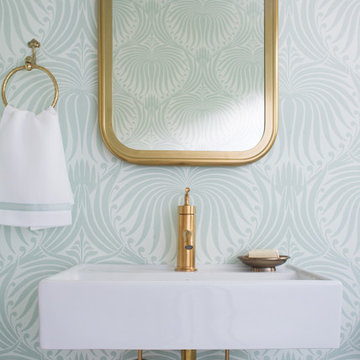
Photography: Ben Gebo
Inspiration for a small transitional powder room in Boston with shaker cabinets, white cabinets, a wall-mount toilet, white tile, stone tile, white walls, mosaic tile floors, an undermount sink, marble benchtops and white floor.
Inspiration for a small transitional powder room in Boston with shaker cabinets, white cabinets, a wall-mount toilet, white tile, stone tile, white walls, mosaic tile floors, an undermount sink, marble benchtops and white floor.
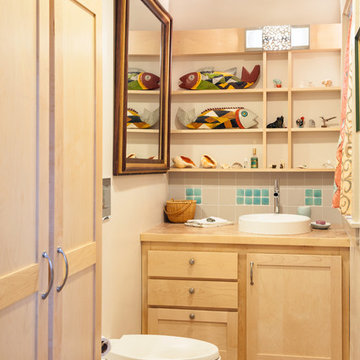
Powder room off Kitchen with tiled floor and recycled glass backsplash - Our clients wanted to remodel their kitchen so that the prep, cooking, clean up and dining areas would blend well and not have too much of a kitchen feel. They wanted a sophisticated look with some classic details and a few contemporary flairs. The result was a reorganized layout (and remodel of the adjacent powder room) that maintained all the beautiful sunlight from their deck windows, but create two separate but complimentary areas for cooking and dining. The refrigerator and pantry are housed in a furniture-like unit creating a hutch-like cabinet that belies its interior with classic styling. Two sinks allow both cooks in the family to work simultaneously. Some glass-fronted cabinets keep the sink wall light and attractive. The recycled glass-tiled detail on the ceramic backsplash brings a hint of color and a reference to the nearby waters. Dan Cutrona Photography
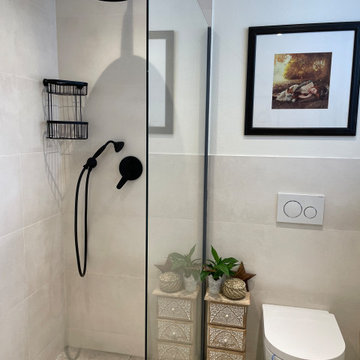
Das Gäste WC ist mit einer Dusche ausgestattet, in der nicht nur Gäste duschen können, sondern auch Hund Emma nach dem Spaziergang schnell abgeduscht werden kann.

This incredible Homes By Us showhome is a classic beauty. The large oak kitchen boasts a waterfall island, and a beautiful hoodfan with custom quartz backsplash and ledge. The living room has a sense of grandeur with high ceilings and an oak panelled fireplace. A black and glass screen detail give the office a sense of separation while still being part of the open concept. The stair handrail seems simple, but was a custom design with turned tapered spindles to give an organic softness to the home. The bedrooms are all unique. The girls room is especially fun with the “lets go girls!” sign, and has an eclectic fun styling throughout. The cozy and dramatic theatre room in the basement is a great place for any family to watch a movie. A central space for entertaining at the basement bar makes this basement an entertaining dream. There is a room for everyone in this home, and we love the overall aesthetic! We definitely have home envy with this project!
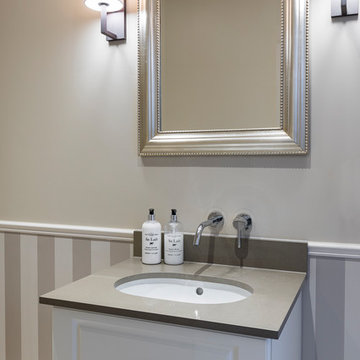
Guest cloakroom.
Photography by Chris Snook
Inspiration for a small traditional powder room in London with shaker cabinets, white cabinets, a wall-mount toilet, beige walls, porcelain floors, an undermount sink, beige floor, solid surface benchtops and grey benchtops.
Inspiration for a small traditional powder room in London with shaker cabinets, white cabinets, a wall-mount toilet, beige walls, porcelain floors, an undermount sink, beige floor, solid surface benchtops and grey benchtops.
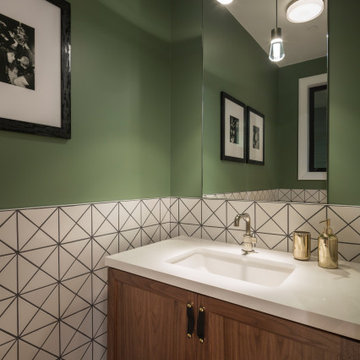
Photo of a small transitional powder room in San Francisco with shaker cabinets, medium wood cabinets, a wall-mount toilet, white tile, ceramic tile, green walls, ceramic floors, an undermount sink, engineered quartz benchtops, black floor, white benchtops and a freestanding vanity.

A quick refresh to the powder bathroom but created a big impact!
Design ideas for a small transitional powder room in Minneapolis with shaker cabinets, brown cabinets, a wall-mount toilet, grey walls, ceramic floors, an integrated sink, engineered quartz benchtops, black floor, white benchtops and a freestanding vanity.
Design ideas for a small transitional powder room in Minneapolis with shaker cabinets, brown cabinets, a wall-mount toilet, grey walls, ceramic floors, an integrated sink, engineered quartz benchtops, black floor, white benchtops and a freestanding vanity.
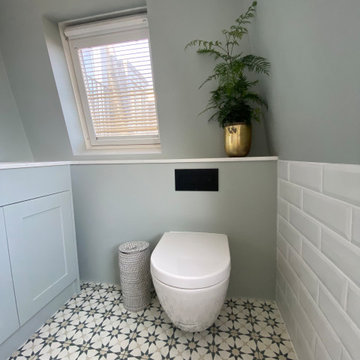
As part of a loft renovation we transformed the family shower room and master bathroom into this tranquil space with encaustic floor tiles and bespoke joinery.
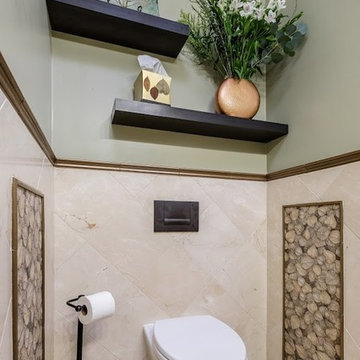
This is an example of a mid-sized contemporary powder room in Sacramento with brown cabinets, a wall-mount toilet, beige tile, ceramic tile, beige walls, limestone floors, a vessel sink and shaker cabinets.
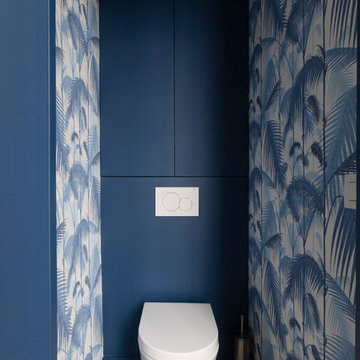
Alexis Paoli
Photo of a small contemporary powder room in Paris with shaker cabinets, blue cabinets, a wall-mount toilet, blue walls and beige floor.
Photo of a small contemporary powder room in Paris with shaker cabinets, blue cabinets, a wall-mount toilet, blue walls and beige floor.
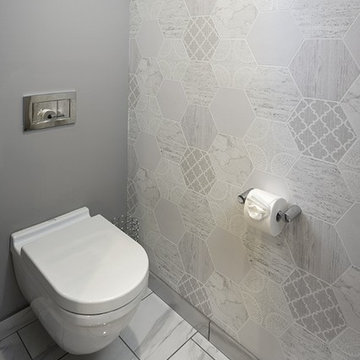
White and grey bathroom with a printed tile made this bathroom feel warm and cozy. Wall scones, gold mirrors and a mix of gold and silver accessories brought this bathroom to life.
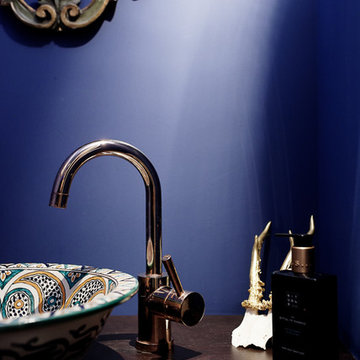
Stephanie Kasel Interiors 2018
Small country powder room in Other with shaker cabinets, brown cabinets, a wall-mount toilet, blue tile, cement tile, blue walls, bamboo floors, a drop-in sink, wood benchtops, brown floor and brown benchtops.
Small country powder room in Other with shaker cabinets, brown cabinets, a wall-mount toilet, blue tile, cement tile, blue walls, bamboo floors, a drop-in sink, wood benchtops, brown floor and brown benchtops.
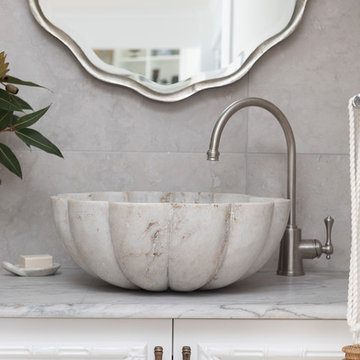
Inspiration for a mid-sized tropical powder room in Sunshine Coast with shaker cabinets, white cabinets, a wall-mount toilet, beige tile, ceramic tile, ceramic floors, a vessel sink, granite benchtops, beige floor and multi-coloured benchtops.
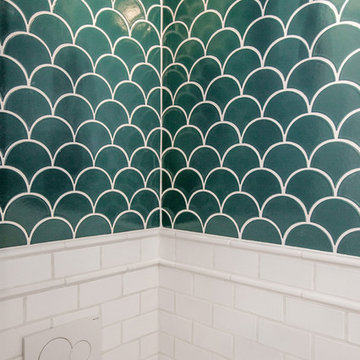
Conversion of light well into powder room: The power room contains an in-wall toilet and European sink/faucet. Tiles are custom made by Fireclay. Windows in the door and wall are switchable (on/off) smart glass.
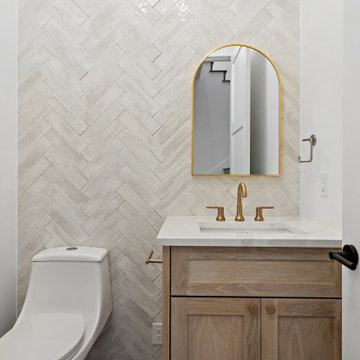
Powder room with white herringbone tile wall, light wood cabinet and gold arched mirror.
Inspiration for a country powder room in Austin with shaker cabinets, light wood cabinets, a wall-mount toilet, white tile, light hardwood floors, an undermount sink, white benchtops and a built-in vanity.
Inspiration for a country powder room in Austin with shaker cabinets, light wood cabinets, a wall-mount toilet, white tile, light hardwood floors, an undermount sink, white benchtops and a built-in vanity.
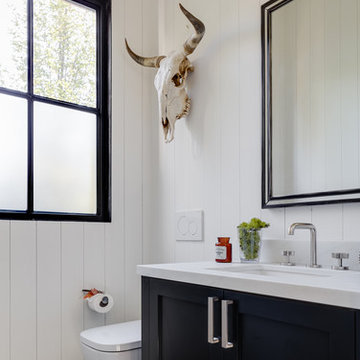
This is an example of a transitional powder room in San Francisco with shaker cabinets, black cabinets, a wall-mount toilet, white walls, an undermount sink and grey floor.
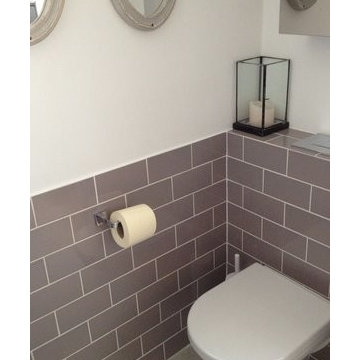
Cloakroom/slash laundry room. Tired in a cappuccino coloured metro tile. Space saving washbasin and wall mounted wc.
Photo of a small modern powder room in London with shaker cabinets, white cabinets, a wall-mount toilet, gray tile, ceramic tile, grey walls, ceramic floors, a wall-mount sink and white floor.
Photo of a small modern powder room in London with shaker cabinets, white cabinets, a wall-mount toilet, gray tile, ceramic tile, grey walls, ceramic floors, a wall-mount sink and white floor.
Powder Room Design Ideas with Shaker Cabinets and a Wall-mount Toilet
1