Powder Room Design Ideas with Shaker Cabinets and Blue Walls
Refine by:
Budget
Sort by:Popular Today
1 - 20 of 319 photos
Item 1 of 3
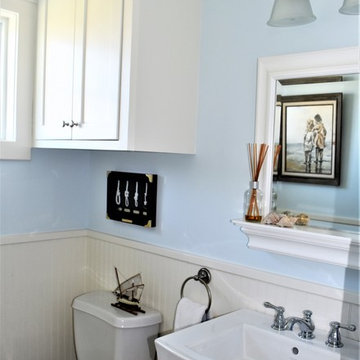
Interior Design Concepts, Interior Designer
Mid-sized arts and crafts powder room in Houston with shaker cabinets, white cabinets, a two-piece toilet, blue walls, porcelain floors, a pedestal sink and white floor.
Mid-sized arts and crafts powder room in Houston with shaker cabinets, white cabinets, a two-piece toilet, blue walls, porcelain floors, a pedestal sink and white floor.
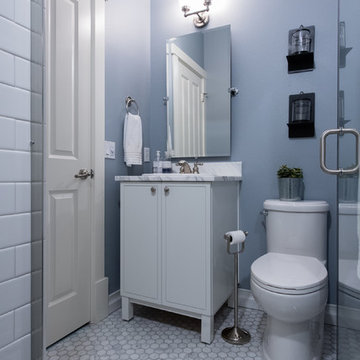
Jeff Beck Photography
Small transitional powder room in Seattle with shaker cabinets, white cabinets, a two-piece toilet, ceramic floors, a drop-in sink, granite benchtops, white floor, white benchtops, white tile, marble and blue walls.
Small transitional powder room in Seattle with shaker cabinets, white cabinets, a two-piece toilet, ceramic floors, a drop-in sink, granite benchtops, white floor, white benchtops, white tile, marble and blue walls.
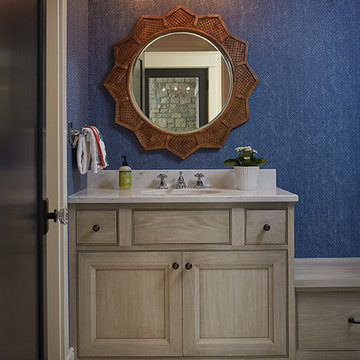
The best of the past and present meet in this distinguished design. Custom craftsmanship and distinctive detailing give this lakefront residence its vintage flavor while an open and light-filled floor plan clearly mark it as contemporary. With its interesting shingled roof lines, abundant windows with decorative brackets and welcoming porch, the exterior takes in surrounding views while the interior meets and exceeds contemporary expectations of ease and comfort. The main level features almost 3,000 square feet of open living, from the charming entry with multiple window seats and built-in benches to the central 15 by 22-foot kitchen, 22 by 18-foot living room with fireplace and adjacent dining and a relaxing, almost 300-square-foot screened-in porch. Nearby is a private sitting room and a 14 by 15-foot master bedroom with built-ins and a spa-style double-sink bath with a beautiful barrel-vaulted ceiling. The main level also includes a work room and first floor laundry, while the 2,165-square-foot second level includes three bedroom suites, a loft and a separate 966-square-foot guest quarters with private living area, kitchen and bedroom. Rounding out the offerings is the 1,960-square-foot lower level, where you can rest and recuperate in the sauna after a workout in your nearby exercise room. Also featured is a 21 by 18-family room, a 14 by 17-square-foot home theater, and an 11 by 12-foot guest bedroom suite.
Photography: Ashley Avila Photography & Fulview Builder: J. Peterson Homes Interior Design: Vision Interiors by Visbeen
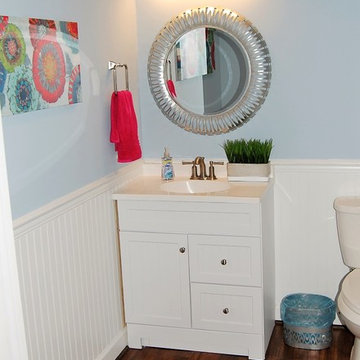
Mid-sized traditional powder room in Other with shaker cabinets, white cabinets, a two-piece toilet, blue walls, dark hardwood floors, an integrated sink, engineered quartz benchtops, brown floor and white benchtops.
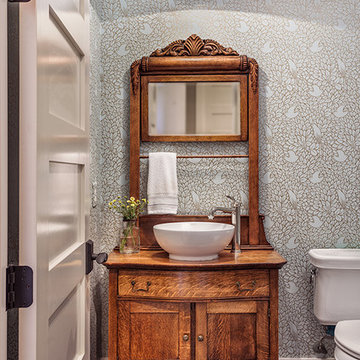
Inspiro 8 Studio
Inspiration for a small country powder room in Other with shaker cabinets, medium wood cabinets, a one-piece toilet, blue walls, a vessel sink, wood benchtops, brown floor, medium hardwood floors and brown benchtops.
Inspiration for a small country powder room in Other with shaker cabinets, medium wood cabinets, a one-piece toilet, blue walls, a vessel sink, wood benchtops, brown floor, medium hardwood floors and brown benchtops.

Country powder room in Vancouver with shaker cabinets, brown cabinets, a one-piece toilet, blue walls, medium hardwood floors, a vessel sink, engineered quartz benchtops, beige floor, white benchtops and a built-in vanity.
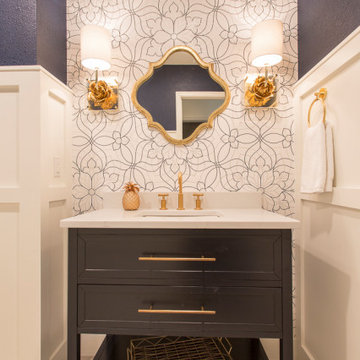
Mid-sized contemporary powder room in Denver with shaker cabinets, blue cabinets, blue walls, porcelain floors, an undermount sink, engineered quartz benchtops, grey floor and white benchtops.
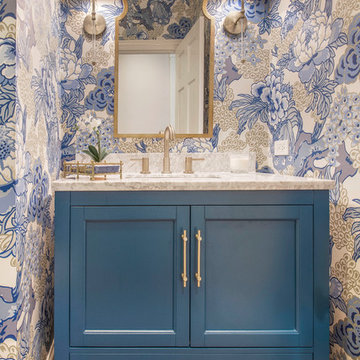
Phil Goldman Photography
This is an example of a small transitional powder room in Chicago with shaker cabinets, blue cabinets, blue walls, medium hardwood floors, an undermount sink, engineered quartz benchtops, brown floor and white benchtops.
This is an example of a small transitional powder room in Chicago with shaker cabinets, blue cabinets, blue walls, medium hardwood floors, an undermount sink, engineered quartz benchtops, brown floor and white benchtops.
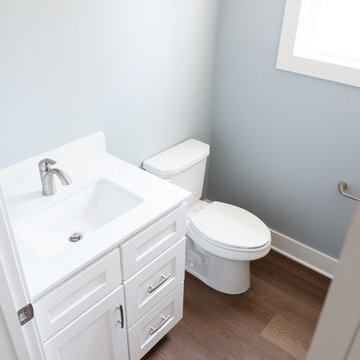
Design ideas for a small transitional powder room in Grand Rapids with shaker cabinets, white cabinets, a two-piece toilet, blue walls, dark hardwood floors, an undermount sink, quartzite benchtops, brown floor and white benchtops.

Dark downstairs toilet with tongue and groove panelling and william morris wall paper.
This is an example of a traditional powder room with shaker cabinets, blue cabinets, a one-piece toilet, blue walls, linoleum floors, brown floor, a freestanding vanity and panelled walls.
This is an example of a traditional powder room with shaker cabinets, blue cabinets, a one-piece toilet, blue walls, linoleum floors, brown floor, a freestanding vanity and panelled walls.
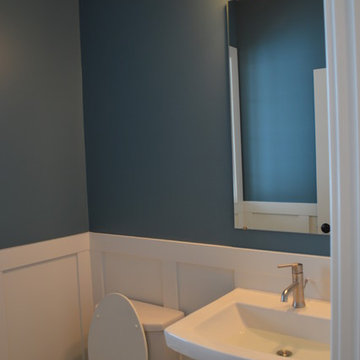
Photo of a small arts and crafts powder room in Other with shaker cabinets, white cabinets, a one-piece toilet, blue walls, ceramic floors, a pedestal sink and grey floor.

Cabinetry: Starmark Inset
Style: Lafontaine w/ Flush Frame and Five Piece Drawer Headers
Finish: Cherry Hazelnut
Countertop: (Contractor’s Own) Pietrasanta Gray
Sink: (Contractor’s Own)
Hardware: (Richelieu) Traditional Pulls in Antique Nickel
Designer: Devon Moore
Contractor: Stonik Services
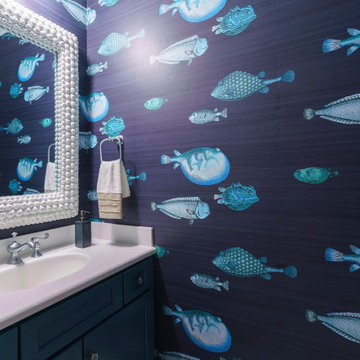
Inspiration for a beach style powder room in Baltimore with shaker cabinets, blue cabinets, blue walls, an integrated sink, white benchtops, a built-in vanity and wallpaper.
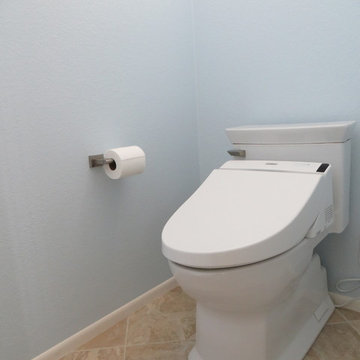
Streamline Interiors, LLC - The room is fitted with a Toto bidet/toilet.
Large contemporary powder room in Phoenix with shaker cabinets, medium wood cabinets, a bidet, beige tile, porcelain tile, porcelain floors, a vessel sink, engineered quartz benchtops and blue walls.
Large contemporary powder room in Phoenix with shaker cabinets, medium wood cabinets, a bidet, beige tile, porcelain tile, porcelain floors, a vessel sink, engineered quartz benchtops and blue walls.
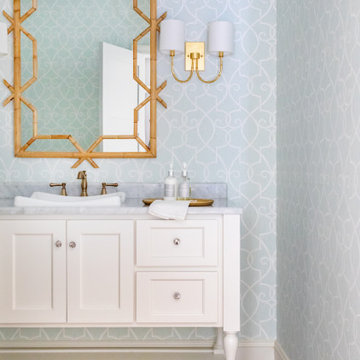
Photo: Jessie Preza Photography
This is an example of a mid-sized transitional powder room in Atlanta with shaker cabinets, white cabinets, blue walls, medium hardwood floors, a drop-in sink, marble benchtops, brown floor, white benchtops, a freestanding vanity and wallpaper.
This is an example of a mid-sized transitional powder room in Atlanta with shaker cabinets, white cabinets, blue walls, medium hardwood floors, a drop-in sink, marble benchtops, brown floor, white benchtops, a freestanding vanity and wallpaper.
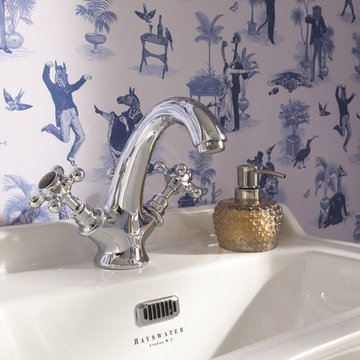
Bayswater W2 x Divine Savages
Safari Soirée Wallpaper
Bayswater Cloakroom Basin & Stand
Photo of a small eclectic powder room in Essex with shaker cabinets, blue walls, a wall-mount sink and brown floor.
Photo of a small eclectic powder room in Essex with shaker cabinets, blue walls, a wall-mount sink and brown floor.
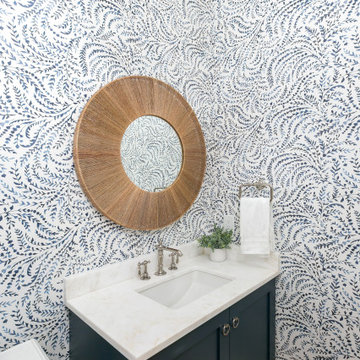
The powder room gave a great opportulty to use this multi- tone blue Serena and Lilly wallpaper withthe custom navy cabinet and statement mirror.
Photography: Patrick Brickman
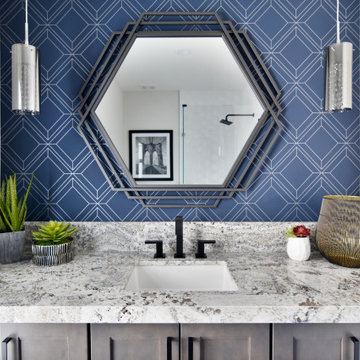
Photo of a transitional powder room in Phoenix with shaker cabinets, grey cabinets, blue walls, an undermount sink, grey benchtops, a built-in vanity and wallpaper.
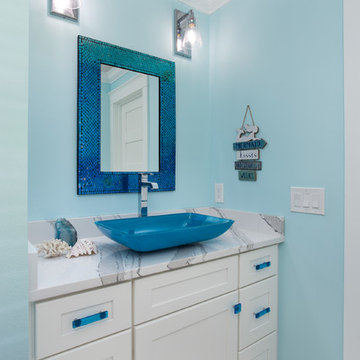
This bright, whimsical powder room features a turquoise glass vessel sink, glass mosaic mirror and coordinating drawer pulls.
Photo of a small beach style powder room in Orlando with shaker cabinets, white cabinets, blue walls, a vessel sink, engineered quartz benchtops and white benchtops.
Photo of a small beach style powder room in Orlando with shaker cabinets, white cabinets, blue walls, a vessel sink, engineered quartz benchtops and white benchtops.
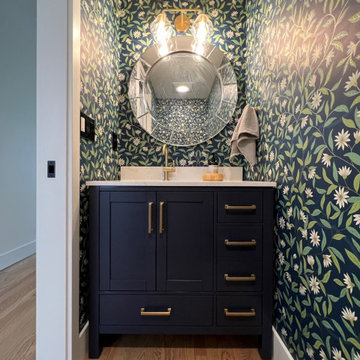
This powder room is full of charm and personality! Blue, floral wallpaper transforms what might have been a lovely but plain powder room into a gem! The blue vanity with gold hardware play beautifully with the wall treatment, and the beveled, round mirror adds sophisticated glamour.
Powder Room Design Ideas with Shaker Cabinets and Blue Walls
1