Powder Room Design Ideas with Shaker Cabinets and Laminate Floors
Refine by:
Budget
Sort by:Popular Today
1 - 20 of 47 photos
Item 1 of 3

Design ideas for a small beach style powder room in San Diego with shaker cabinets, laminate floors, an undermount sink, engineered quartz benchtops, white benchtops, a built-in vanity and planked wall panelling.

Small modern powder room in Las Vegas with shaker cabinets, white cabinets, a two-piece toilet, white walls, laminate floors, an undermount sink, quartzite benchtops, grey floor, white benchtops and a built-in vanity.

A referral from an awesome client lead to this project that we paired with Tschida Construction.
We did a complete gut and remodel of the kitchen and powder bathroom and the change was so impactful.
We knew we couldn't leave the outdated fireplace and built-in area in the family room adjacent to the kitchen so we painted the golden oak cabinetry and updated the hardware and mantle.
The staircase to the second floor was also an area the homeowners wanted to address so we removed the landing and turn and just made it a straight shoot with metal spindles and new flooring.
The whole main floor got new flooring, paint, and lighting.
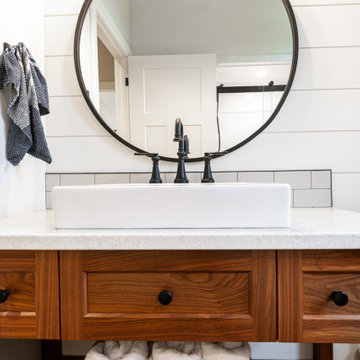
Design ideas for a mid-sized country powder room in Toronto with shaker cabinets, medium wood cabinets, a two-piece toilet, white tile, ceramic tile, white walls, laminate floors, a vessel sink, laminate benchtops, brown floor, white benchtops, a built-in vanity and planked wall panelling.

A modern country home for a busy family with young children. The home remodel included enlarging the footprint of the kitchen to allow a larger island for more seating and entertaining, as well as provide more storage and a desk area. The pocket door pantry and the full height corner pantry was high on the client's priority list. From the cabinetry to the green peacock wallpaper and vibrant blue tiles in the bathrooms, the colourful touches throughout the home adds to the energy and charm. The result is a modern, relaxed, eclectic aesthetic with practical and efficient design features to serve the needs of this family.
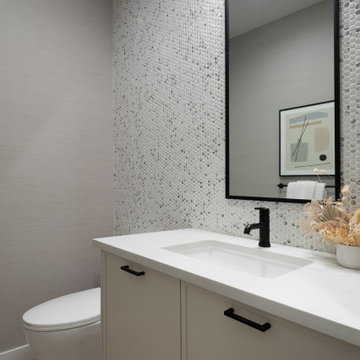
Design ideas for a small country powder room in Vancouver with shaker cabinets, beige cabinets, a one-piece toilet, gray tile, marble, beige walls, laminate floors, an undermount sink, quartzite benchtops, beige floor, white benchtops and a built-in vanity.
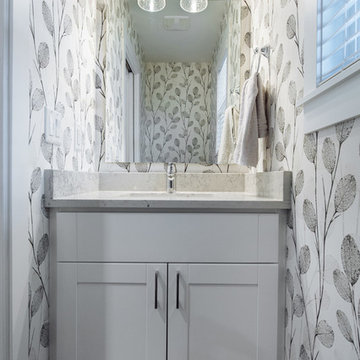
Clients what a fun new design for their powder bath as part of their whole home renovation with the team. Designer Shelly and Sabrina have this showcase in their showrooms so easy for clients to visualize and make their choice. Revival Arts Photography
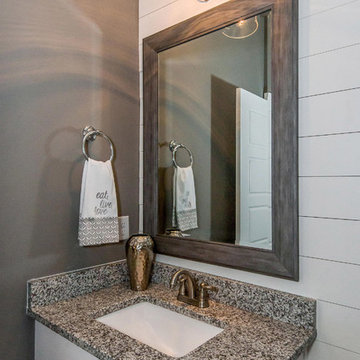
Inline lighting found the perfect telescoping pendant to complete this first floor powder room. Shiplap accent back wall in a second shade of gray blends perfectly with the shades of gray in the granite. A rugged framed custom mirror and shiny chrome accents continue the modern farmhouse theme.
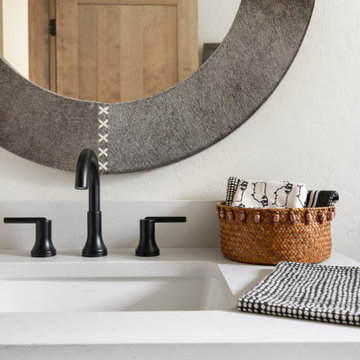
Guest Bathroom, Powder Bathroom, Texture!
Mid-sized scandinavian powder room in Other with shaker cabinets, dark wood cabinets, a one-piece toilet, white tile, porcelain tile, white walls, laminate floors, an undermount sink, engineered quartz benchtops, beige floor, white benchtops and a built-in vanity.
Mid-sized scandinavian powder room in Other with shaker cabinets, dark wood cabinets, a one-piece toilet, white tile, porcelain tile, white walls, laminate floors, an undermount sink, engineered quartz benchtops, beige floor, white benchtops and a built-in vanity.
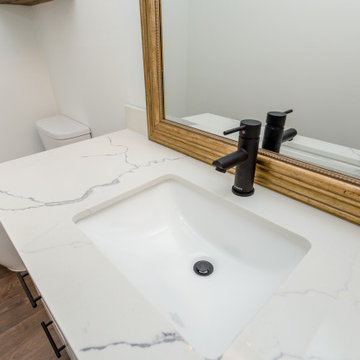
White shaker vanity
White Quartz countertops
Brown laminate flooring
Black faucet
Design ideas for a small modern powder room in Houston with shaker cabinets, white cabinets, laminate floors, engineered quartz benchtops, brown floor, white benchtops and a built-in vanity.
Design ideas for a small modern powder room in Houston with shaker cabinets, white cabinets, laminate floors, engineered quartz benchtops, brown floor, white benchtops and a built-in vanity.
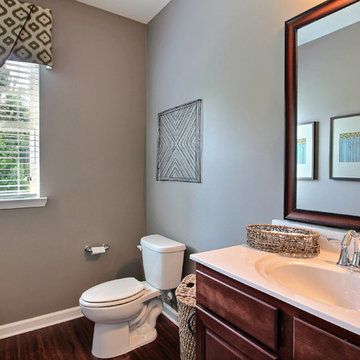
Amy Green
This is an example of a large traditional powder room in Atlanta with a one-piece toilet, laminate floors, an integrated sink, marble benchtops, shaker cabinets, dark wood cabinets, gray tile, grey walls and brown floor.
This is an example of a large traditional powder room in Atlanta with a one-piece toilet, laminate floors, an integrated sink, marble benchtops, shaker cabinets, dark wood cabinets, gray tile, grey walls and brown floor.
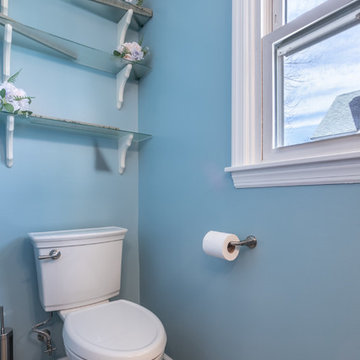
Inspiration for a small contemporary powder room in Philadelphia with shaker cabinets, grey cabinets, laminate floors, granite benchtops, brown floor and grey benchtops.
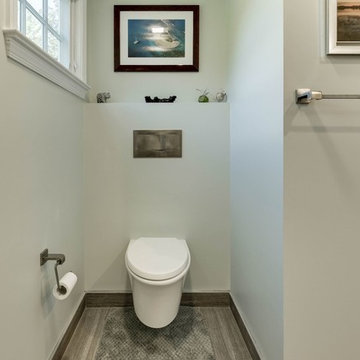
Design ideas for a large transitional powder room in DC Metro with shaker cabinets, dark wood cabinets, beige tile, mosaic tile, beige walls, laminate floors, an undermount sink, engineered quartz benchtops, beige floor and a wall-mount toilet.
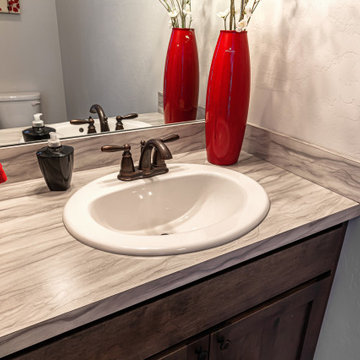
This is an example of a small transitional powder room in Other with shaker cabinets, dark wood cabinets, a two-piece toilet, grey walls, laminate floors, a drop-in sink, laminate benchtops, grey floor and grey benchtops.
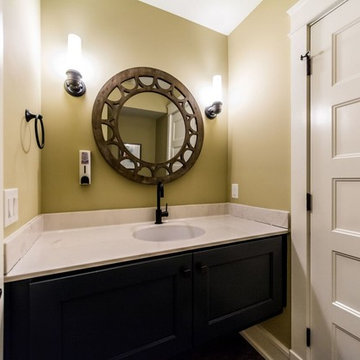
Photo of a small transitional powder room in Other with shaker cabinets, black cabinets, a two-piece toilet, beige walls, laminate floors, an undermount sink, solid surface benchtops and brown floor.
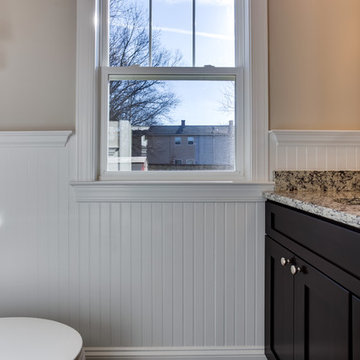
Photo of a small transitional powder room in Other with shaker cabinets, dark wood cabinets, a two-piece toilet, beige walls, laminate floors, an undermount sink, granite benchtops and brown floor.
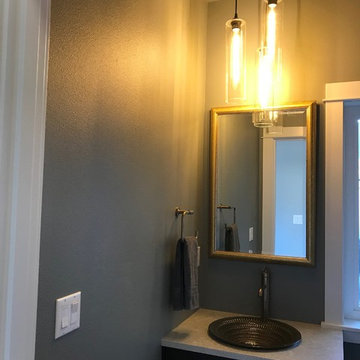
This is an example of a small transitional powder room in Seattle with shaker cabinets, grey cabinets, a two-piece toilet, green walls, laminate floors, a drop-in sink, engineered quartz benchtops and grey floor.
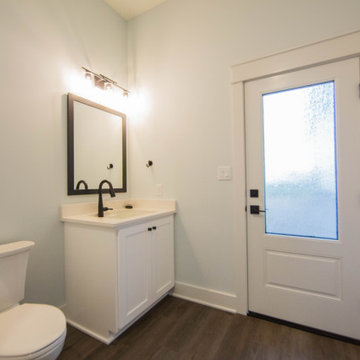
This powder room is conveniently located just off the pool area.
Inspiration for a mid-sized transitional powder room in Indianapolis with shaker cabinets, white cabinets, a two-piece toilet, blue walls, laminate floors, an undermount sink, quartzite benchtops, brown floor, white benchtops and a freestanding vanity.
Inspiration for a mid-sized transitional powder room in Indianapolis with shaker cabinets, white cabinets, a two-piece toilet, blue walls, laminate floors, an undermount sink, quartzite benchtops, brown floor, white benchtops and a freestanding vanity.
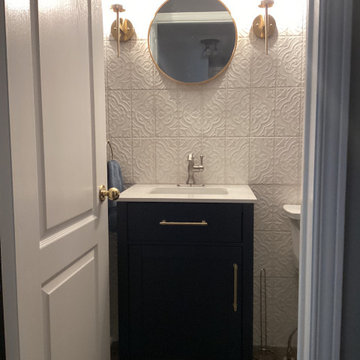
Compact powder room that delivers a statement. Beautiful ceramic tile behind vanity offsets the Sherwin William Peppercorn wall color. Simple elegant vanity with loads of storage.
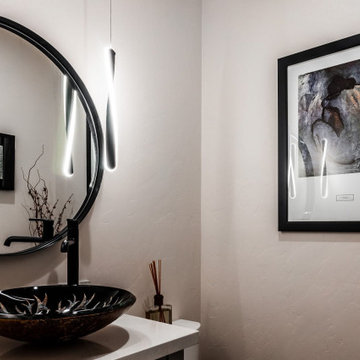
Small contemporary powder room in Phoenix with shaker cabinets, light wood cabinets, a two-piece toilet, beige walls, laminate floors, a vessel sink, quartzite benchtops, brown floor, white benchtops and a freestanding vanity.
Powder Room Design Ideas with Shaker Cabinets and Laminate Floors
1