Powder Room Design Ideas with Shaker Cabinets and Multi-Coloured Floor
Refine by:
Budget
Sort by:Popular Today
1 - 20 of 193 photos
Item 1 of 3
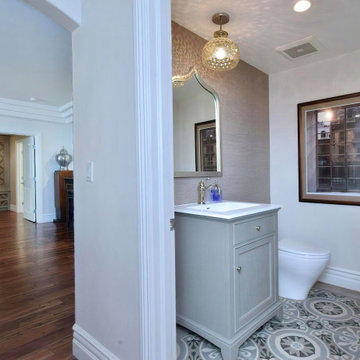
A secondary hallway leads into a guest wing which features the powder room. The decorative tile flooring of the entryway and the kitchen was intentionally run into the powder room. The cabinet which features an integrated white glass counter/sink was procured from a specialized website. An Arabian silver-leafed mirror is mounted over a silk-based wall covering by Phillip Jeffries.
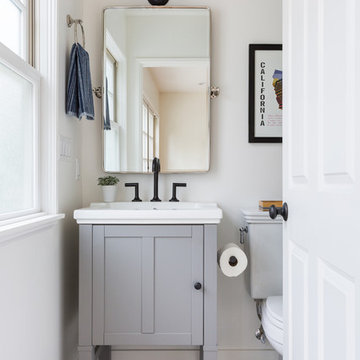
Powder Room Addition with custom vanity.
Photo Credit: Amy Bartlam
Mid-sized contemporary powder room in Los Angeles with concrete floors, shaker cabinets, grey cabinets, a two-piece toilet, white walls, an integrated sink and multi-coloured floor.
Mid-sized contemporary powder room in Los Angeles with concrete floors, shaker cabinets, grey cabinets, a two-piece toilet, white walls, an integrated sink and multi-coloured floor.

The dramatic powder bath provides a sophisticated spot for guests. Geometric black and white floor tile and a dramatic apron countertop provide contrast against the white floating vanity. Black and gold accents tie the space together and a fuchsia bouquet of flowers adds a punch of color.

Mid-sized transitional powder room in Denver with shaker cabinets, black cabinets, a one-piece toilet, grey walls, ceramic floors, an undermount sink, marble benchtops, multi-coloured floor, white benchtops and a floating vanity.
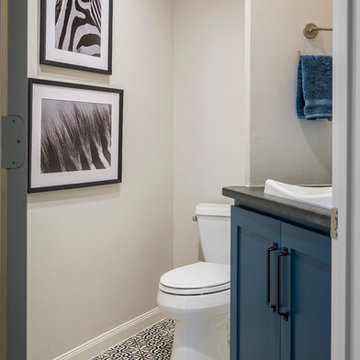
A fun jazzy powder bathroom highlights the client’s own photography. A patterned porcelain floor not only adds some pizzazz but is also a breeze to maintain. The deep blue vanity cabinet pops against the black, white, and gray tones.
Hidden behind the sideway, a free-hanging vanity mirror and industrial vanity light hang over the semi-vessel sink making this an unexpectedly fun room for guests to visit.
Builder: Wamhoff Design Build
Photographer:
Daniel Angulo
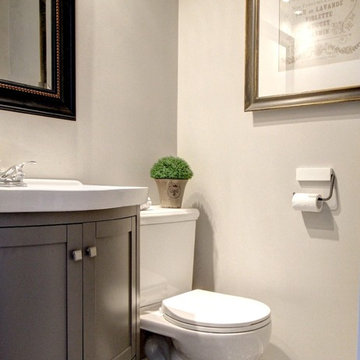
Inspiration for a small powder room in Montreal with shaker cabinets, grey cabinets, a two-piece toilet, grey walls, ceramic floors, a console sink, solid surface benchtops and multi-coloured floor.
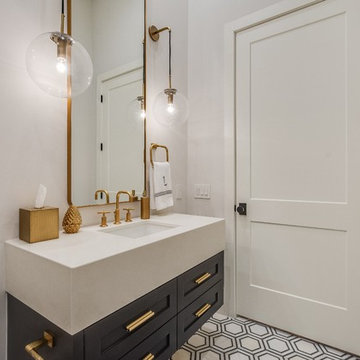
A clean, transitional home design. This home focuses on ample and open living spaces for the family, as well as impressive areas for hosting family and friends. The quality of materials chosen, combined with simple and understated lines throughout, creates a perfect canvas for this family’s life. Contrasting whites, blacks, and greys create a dramatic backdrop for an active and loving lifestyle.
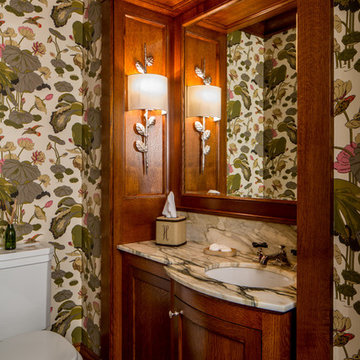
Arts and crafts powder room in Minneapolis with shaker cabinets, dark wood cabinets, a two-piece toilet, multi-coloured walls, mosaic tile floors, an undermount sink, multi-coloured floor and multi-coloured benchtops.

Modern Powder room with floating custom vanity and 3" skirt custom black countertop.
This is an example of a small contemporary powder room in Toronto with shaker cabinets, white cabinets, a one-piece toilet, multi-coloured tile, porcelain tile, white walls, porcelain floors, an undermount sink, quartzite benchtops, multi-coloured floor, black benchtops and a floating vanity.
This is an example of a small contemporary powder room in Toronto with shaker cabinets, white cabinets, a one-piece toilet, multi-coloured tile, porcelain tile, white walls, porcelain floors, an undermount sink, quartzite benchtops, multi-coloured floor, black benchtops and a floating vanity.

Inspiration for a small arts and crafts powder room in Los Angeles with shaker cabinets, medium wood cabinets, a two-piece toilet, yellow walls, slate floors, an integrated sink, multi-coloured floor, white benchtops, a built-in vanity and decorative wall panelling.
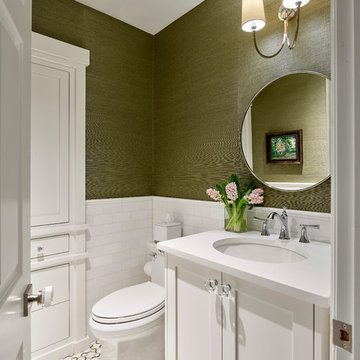
A new powder room with a charming color palette and mosaic floor tile.
Photography (c) Jeffrey Totaro.
Inspiration for a mid-sized transitional powder room in Philadelphia with white cabinets, a one-piece toilet, white tile, ceramic tile, green walls, mosaic tile floors, an undermount sink, solid surface benchtops, white benchtops, shaker cabinets and multi-coloured floor.
Inspiration for a mid-sized transitional powder room in Philadelphia with white cabinets, a one-piece toilet, white tile, ceramic tile, green walls, mosaic tile floors, an undermount sink, solid surface benchtops, white benchtops, shaker cabinets and multi-coloured floor.

A floating walnut vanity with antique brass ring pulls. White quartz countertop. Antique Grey Limestone vessel sink. Wall-mounted brushed nickle faucet. Black rimmed oval mirror. Herringbone laid slate blue tile backsplash and vintage deco tile floor.
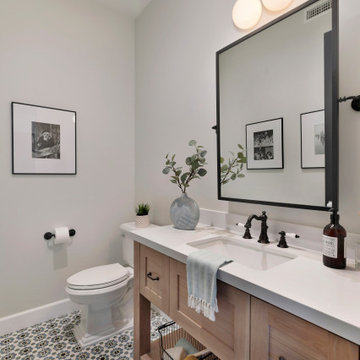
Design ideas for a transitional powder room in Los Angeles with shaker cabinets, medium wood cabinets, grey walls, cement tiles, an undermount sink, multi-coloured floor, white benchtops and a freestanding vanity.
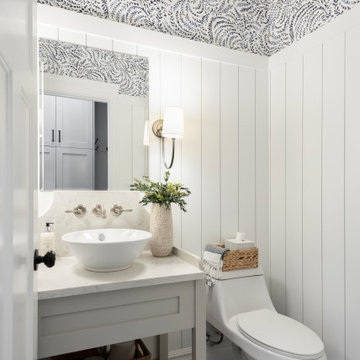
Powder bath with vertical shiplap, wallpaper, custom vanity, and patterned tile.
This is an example of a mid-sized traditional powder room with shaker cabinets, grey cabinets, white walls, porcelain floors, a vessel sink, engineered quartz benchtops, multi-coloured floor, white benchtops, a freestanding vanity and wallpaper.
This is an example of a mid-sized traditional powder room with shaker cabinets, grey cabinets, white walls, porcelain floors, a vessel sink, engineered quartz benchtops, multi-coloured floor, white benchtops, a freestanding vanity and wallpaper.
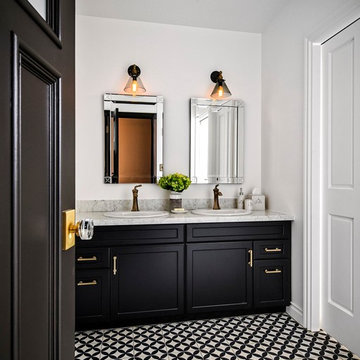
海外の高級ホテルのような洗練された洗面台は、キッチンと同じメリット社製のキャビネットに大理石の天板です。エンコースティックタイルの床に立って、Authentic Collectionの鏡を覗き込めば、モデルさんの気分が味わえそう。
© Maple Homes International.
Photo of a mid-sized transitional powder room in Other with black cabinets, white walls, ceramic floors, a drop-in sink, multi-coloured floor, shaker cabinets and engineered quartz benchtops.
Photo of a mid-sized transitional powder room in Other with black cabinets, white walls, ceramic floors, a drop-in sink, multi-coloured floor, shaker cabinets and engineered quartz benchtops.
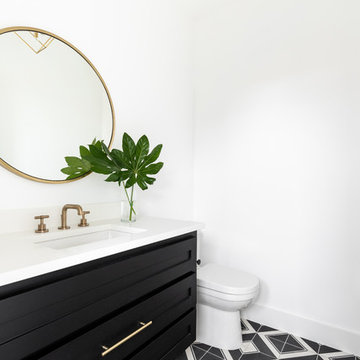
Hunter Coon
Design ideas for a small contemporary powder room in Dallas with shaker cabinets, black cabinets, a two-piece toilet, white walls, porcelain floors, an undermount sink, engineered quartz benchtops, multi-coloured floor and white benchtops.
Design ideas for a small contemporary powder room in Dallas with shaker cabinets, black cabinets, a two-piece toilet, white walls, porcelain floors, an undermount sink, engineered quartz benchtops, multi-coloured floor and white benchtops.
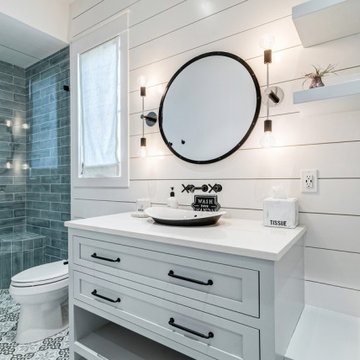
Modern powder room in Atlanta with shaker cabinets, white cabinets, green tile, white walls, cement tiles, a vessel sink, engineered quartz benchtops, multi-coloured floor, white benchtops, a built-in vanity and planked wall panelling.
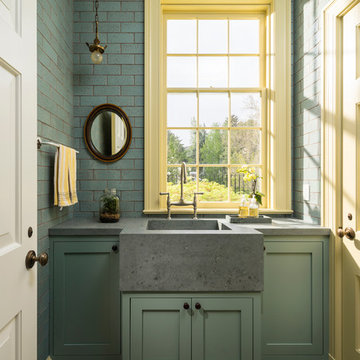
Joshua Caldwell Photography
This is an example of a traditional powder room in Salt Lake City with shaker cabinets, green cabinets, subway tile, an integrated sink, concrete benchtops, multi-coloured floor, beige tile and blue tile.
This is an example of a traditional powder room in Salt Lake City with shaker cabinets, green cabinets, subway tile, an integrated sink, concrete benchtops, multi-coloured floor, beige tile and blue tile.

This is an example of a country powder room in Chicago with shaker cabinets, blue cabinets, a one-piece toilet, grey walls, ceramic floors, an undermount sink, marble benchtops, multi-coloured floor, white benchtops, a freestanding vanity, vaulted and decorative wall panelling.

We refreshed the main floor powder room to add brightness and tie in with the overall design.
Design ideas for a small transitional powder room in Vancouver with shaker cabinets, white cabinets, a one-piece toilet, green walls, ceramic floors, an undermount sink, marble benchtops, multi-coloured floor, multi-coloured benchtops, a freestanding vanity and panelled walls.
Design ideas for a small transitional powder room in Vancouver with shaker cabinets, white cabinets, a one-piece toilet, green walls, ceramic floors, an undermount sink, marble benchtops, multi-coloured floor, multi-coloured benchtops, a freestanding vanity and panelled walls.
Powder Room Design Ideas with Shaker Cabinets and Multi-Coloured Floor
1