Powder Room Design Ideas with Beige Walls and Slate Floors
Refine by:
Budget
Sort by:Popular Today
1 - 20 of 60 photos
Item 1 of 3
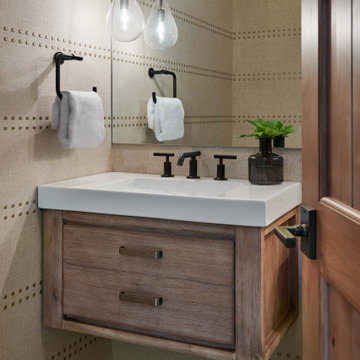
Photo of a small country powder room in Denver with flat-panel cabinets, medium wood cabinets, a two-piece toilet, beige walls, slate floors, an integrated sink, solid surface benchtops, grey floor, white benchtops, a floating vanity and wallpaper.
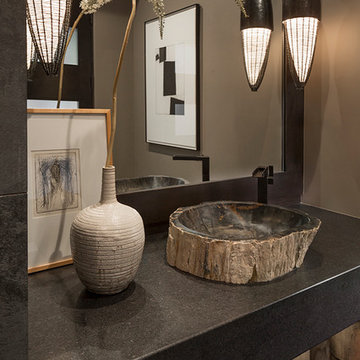
Design ideas for a mid-sized modern powder room in Phoenix with beige walls, slate floors, a vessel sink, concrete benchtops and black floor.
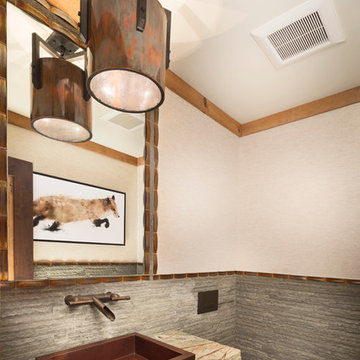
Tom Zikas
Design ideas for a small country powder room in Sacramento with open cabinets, a wall-mount toilet, gray tile, beige walls, a vessel sink, distressed cabinets, stone tile, granite benchtops, slate floors and grey benchtops.
Design ideas for a small country powder room in Sacramento with open cabinets, a wall-mount toilet, gray tile, beige walls, a vessel sink, distressed cabinets, stone tile, granite benchtops, slate floors and grey benchtops.
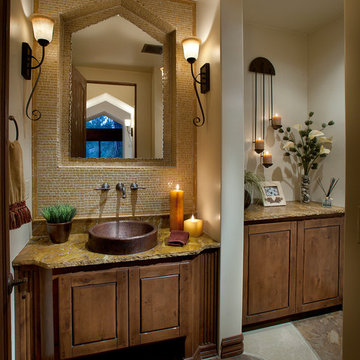
This homage to prairie style architecture located at The Rim Golf Club in Payson, Arizona was designed for owner/builder/landscaper Tom Beck.
This home appears literally fastened to the site by way of both careful design as well as a lichen-loving organic material palatte. Forged from a weathering steel roof (aka Cor-Ten), hand-formed cedar beams, laser cut steel fasteners, and a rugged stacked stone veneer base, this home is the ideal northern Arizona getaway.
Expansive covered terraces offer views of the Tom Weiskopf and Jay Morrish designed golf course, the largest stand of Ponderosa Pines in the US, as well as the majestic Mogollon Rim and Stewart Mountains, making this an ideal place to beat the heat of the Valley of the Sun.
Designing a personal dwelling for a builder is always an honor for us. Thanks, Tom, for the opportunity to share your vision.
Project Details | Northern Exposure, The Rim – Payson, AZ
Architect: C.P. Drewett, AIA, NCARB, Drewett Works, Scottsdale, AZ
Builder: Thomas Beck, LTD, Scottsdale, AZ
Photographer: Dino Tonn, Scottsdale, AZ

A complete powder room with wall panels, a fully-covered vanity box, and a mirror border made of natural onyx marble.
Small modern powder room in New York with flat-panel cabinets, beige cabinets, a one-piece toilet, beige tile, marble, beige walls, slate floors, an integrated sink, marble benchtops, black floor, beige benchtops, a freestanding vanity, recessed and panelled walls.
Small modern powder room in New York with flat-panel cabinets, beige cabinets, a one-piece toilet, beige tile, marble, beige walls, slate floors, an integrated sink, marble benchtops, black floor, beige benchtops, a freestanding vanity, recessed and panelled walls.
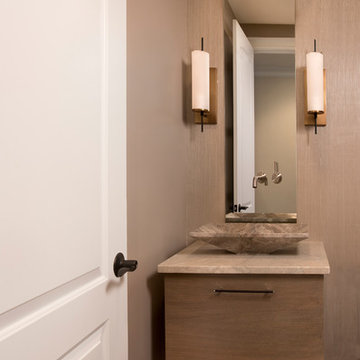
Inspiration for a small transitional powder room in Boston with flat-panel cabinets, medium wood cabinets, beige walls, slate floors, a vessel sink, limestone benchtops and brown floor.
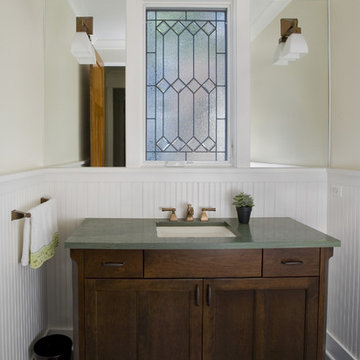
Photo by Linda Oyama-Bryan
This is an example of a mid-sized arts and crafts powder room in Chicago with an undermount sink, shaker cabinets, dark wood cabinets, green benchtops, a two-piece toilet, beige walls, slate floors, granite benchtops, green floor, a freestanding vanity and panelled walls.
This is an example of a mid-sized arts and crafts powder room in Chicago with an undermount sink, shaker cabinets, dark wood cabinets, green benchtops, a two-piece toilet, beige walls, slate floors, granite benchtops, green floor, a freestanding vanity and panelled walls.
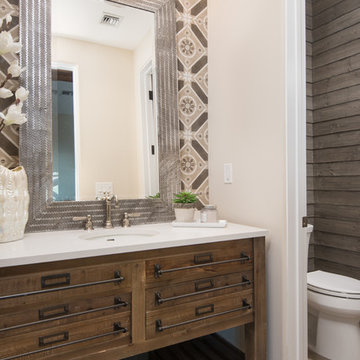
Photo of a mediterranean powder room in Phoenix with furniture-like cabinets, medium wood cabinets, a two-piece toilet, slate floors, an undermount sink, beige floor, beige walls and white benchtops.
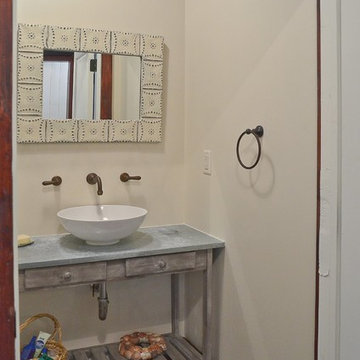
Design ideas for a small traditional powder room in Orange County with flat-panel cabinets, grey cabinets, a two-piece toilet, beige walls, slate floors, an undermount sink, concrete benchtops and grey floor.
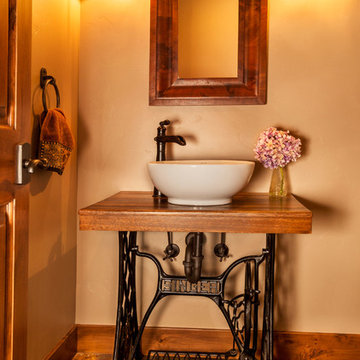
Design ideas for a small country powder room in Other with open cabinets, black cabinets, beige walls, slate floors, a vessel sink, wood benchtops, brown floor and brown benchtops.
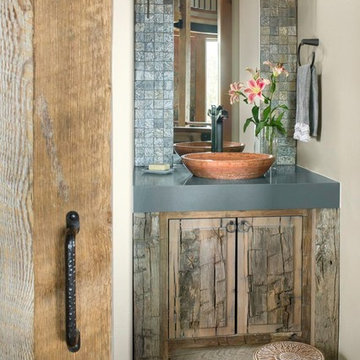
Rustic at it's finest. A chiseled face vanity contrasts with the thick modern countertop, natural stone vessel sink and basketweave wall tile. Delicate iron and glass sconces provide the perfect glow.
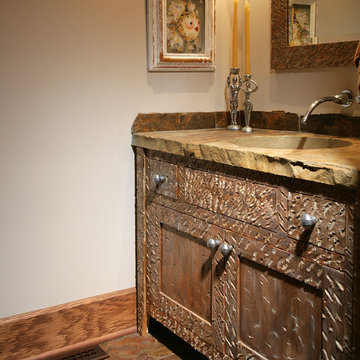
Small traditional powder room in Other with furniture-like cabinets, dark wood cabinets, beige walls, slate floors and an integrated sink.
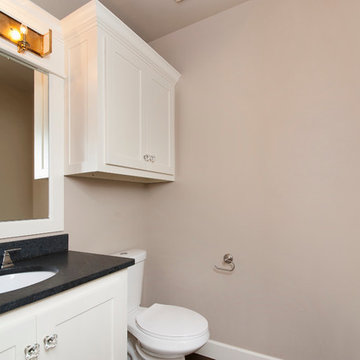
Photo of a small traditional powder room in Oklahoma City with shaker cabinets, white cabinets, a two-piece toilet, beige walls, slate floors, an undermount sink, granite benchtops, grey floor and grey benchtops.
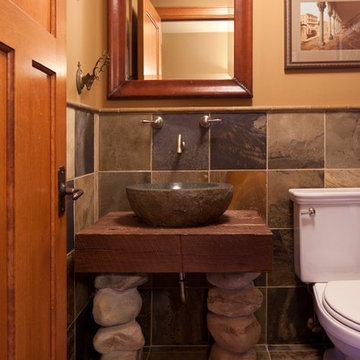
MA Peterson
www.mapeterson.com
Mid-sized traditional powder room in Minneapolis with a vessel sink, wood benchtops, a one-piece toilet, slate floors, furniture-like cabinets, medium wood cabinets, beige walls, slate, gray tile and brown benchtops.
Mid-sized traditional powder room in Minneapolis with a vessel sink, wood benchtops, a one-piece toilet, slate floors, furniture-like cabinets, medium wood cabinets, beige walls, slate, gray tile and brown benchtops.
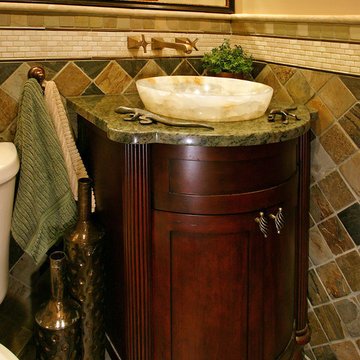
Photo of a small traditional powder room in Minneapolis with a vessel sink, dark wood cabinets, granite benchtops, green tile, stone tile, beige walls, a two-piece toilet, slate floors and recessed-panel cabinets.
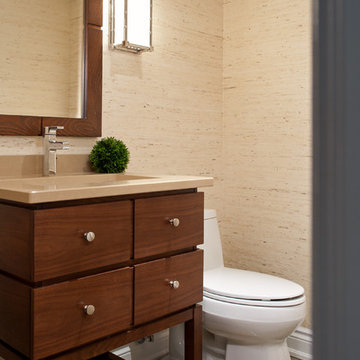
Mike Chajecki www.mikechajecki.com
Design ideas for a small contemporary powder room in Toronto with an undermount sink, flat-panel cabinets, medium wood cabinets, engineered quartz benchtops, a one-piece toilet, beige walls and slate floors.
Design ideas for a small contemporary powder room in Toronto with an undermount sink, flat-panel cabinets, medium wood cabinets, engineered quartz benchtops, a one-piece toilet, beige walls and slate floors.
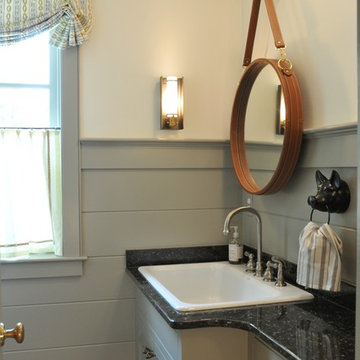
Photo Credit: Betsy Bassett
Design ideas for a small transitional powder room in Boston with recessed-panel cabinets, green cabinets, a one-piece toilet, beige walls, a drop-in sink, granite benchtops, black floor, black benchtops and slate floors.
Design ideas for a small transitional powder room in Boston with recessed-panel cabinets, green cabinets, a one-piece toilet, beige walls, a drop-in sink, granite benchtops, black floor, black benchtops and slate floors.
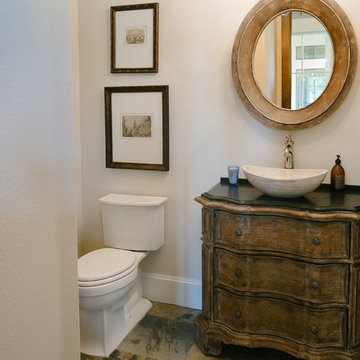
Small country powder room in Houston with a vessel sink, medium wood cabinets, granite benchtops, a two-piece toilet, beige walls and slate floors.
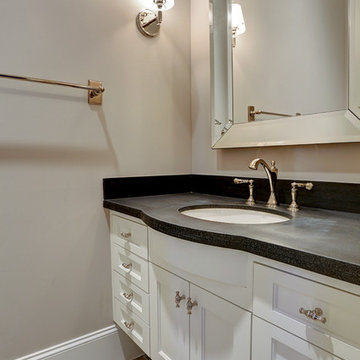
Design ideas for a mid-sized transitional powder room in Houston with shaker cabinets, white cabinets, beige walls, slate floors, an undermount sink, soapstone benchtops, beige floor and grey benchtops.

FineCraft Contractors, Inc.
Harrison Design
Photo of a small modern powder room in DC Metro with furniture-like cabinets, brown cabinets, a two-piece toilet, beige tile, porcelain tile, beige walls, slate floors, an undermount sink, quartzite benchtops, multi-coloured floor, black benchtops, a freestanding vanity, vaulted and planked wall panelling.
Photo of a small modern powder room in DC Metro with furniture-like cabinets, brown cabinets, a two-piece toilet, beige tile, porcelain tile, beige walls, slate floors, an undermount sink, quartzite benchtops, multi-coloured floor, black benchtops, a freestanding vanity, vaulted and planked wall panelling.
Powder Room Design Ideas with Beige Walls and Slate Floors
1