Powder Room Design Ideas with Slate Floors and Black Floor
Refine by:
Budget
Sort by:Popular Today
1 - 20 of 98 photos
Item 1 of 3

Design ideas for a mid-sized arts and crafts powder room in Oklahoma City with green cabinets, slate floors, an undermount sink, engineered quartz benchtops, black floor, white benchtops, a built-in vanity and wallpaper.
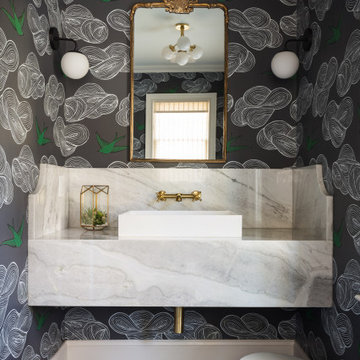
Photo of a small modern powder room in New York with open cabinets, a two-piece toilet, multi-coloured walls, slate floors, a vessel sink, marble benchtops, black floor and white benchtops.
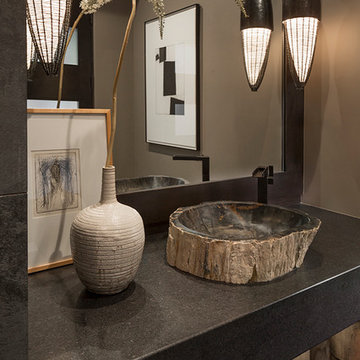
Design ideas for a mid-sized modern powder room in Phoenix with beige walls, slate floors, a vessel sink, concrete benchtops and black floor.
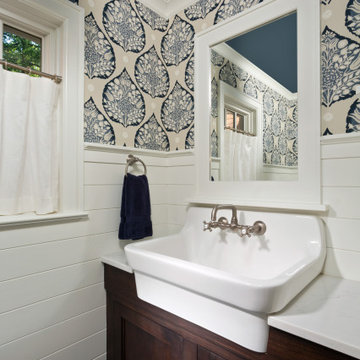
Design ideas for a mid-sized traditional powder room in Boston with shaker cabinets, dark wood cabinets, white walls, slate floors, quartzite benchtops, black floor, white benchtops, a freestanding vanity and planked wall panelling.
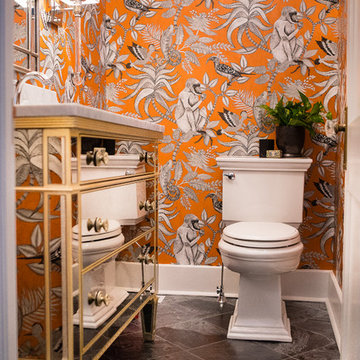
Small transitional powder room in Other with furniture-like cabinets, a two-piece toilet, orange walls, slate floors, an undermount sink, marble benchtops and black floor.
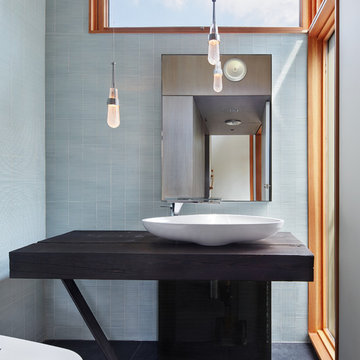
The homeowners sought to create a modest, modern, lakeside cottage, nestled into a narrow lot in Tonka Bay. The site inspired a modified shotgun-style floor plan, with rooms laid out in succession from front to back. Simple and authentic materials provide a soft and inviting palette for this modern home. Wood finishes in both warm and soft grey tones complement a combination of clean white walls, blue glass tiles, steel frames, and concrete surfaces. Sustainable strategies were incorporated to provide healthy living and a net-positive-energy-use home. Onsite geothermal, solar panels, battery storage, insulation systems, and triple-pane windows combine to provide independence from frequent power outages and supply excess power to the electrical grid.
Photos by Corey Gaffer

A complete powder room with wall panels, a fully-covered vanity box, and a mirror border made of natural onyx marble.
Small modern powder room in New York with flat-panel cabinets, beige cabinets, a one-piece toilet, beige tile, marble, beige walls, slate floors, an integrated sink, marble benchtops, black floor, beige benchtops, a freestanding vanity, recessed and panelled walls.
Small modern powder room in New York with flat-panel cabinets, beige cabinets, a one-piece toilet, beige tile, marble, beige walls, slate floors, an integrated sink, marble benchtops, black floor, beige benchtops, a freestanding vanity, recessed and panelled walls.
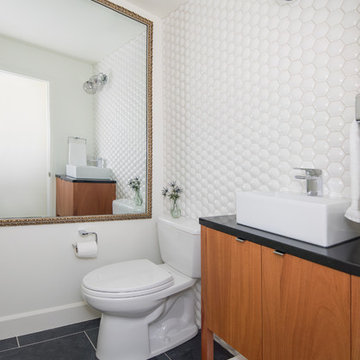
sara yoder
Midcentury powder room in Denver with furniture-like cabinets, medium wood cabinets, a two-piece toilet, white tile, ceramic tile, white walls, slate floors, an undermount sink, black floor and black benchtops.
Midcentury powder room in Denver with furniture-like cabinets, medium wood cabinets, a two-piece toilet, white tile, ceramic tile, white walls, slate floors, an undermount sink, black floor and black benchtops.
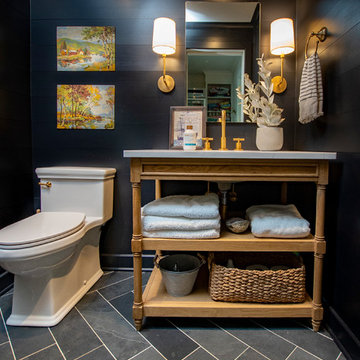
This is an example of a small country powder room in Other with open cabinets, light wood cabinets, a one-piece toilet, black walls, slate floors, an undermount sink, engineered quartz benchtops, black floor and white benchtops.
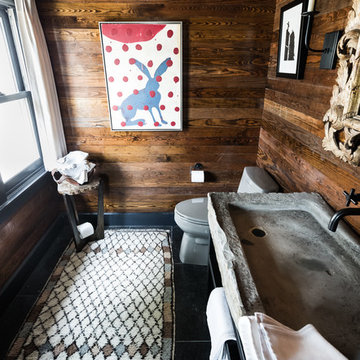
Inspiration for a small country powder room in Dallas with slate floors, a trough sink, limestone benchtops, black floor, grey benchtops, open cabinets, black cabinets, a two-piece toilet and brown walls.
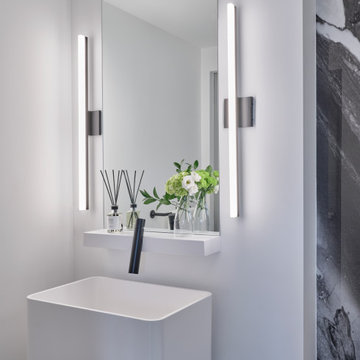
Yorkville Modern Condo powder room
This is an example of a mid-sized contemporary powder room in Toronto with white cabinets, black tile, glass sheet wall, white walls, slate floors, a pedestal sink, black floor and a freestanding vanity.
This is an example of a mid-sized contemporary powder room in Toronto with white cabinets, black tile, glass sheet wall, white walls, slate floors, a pedestal sink, black floor and a freestanding vanity.
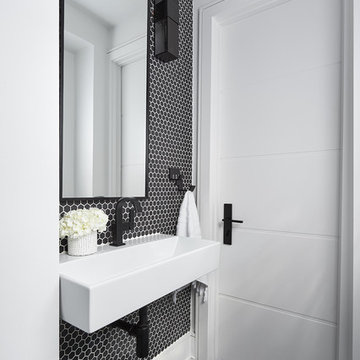
Stephani Buchmann
Photo of a small contemporary powder room in Toronto with black and white tile, porcelain tile, black walls, slate floors, a wall-mount sink and black floor.
Photo of a small contemporary powder room in Toronto with black and white tile, porcelain tile, black walls, slate floors, a wall-mount sink and black floor.
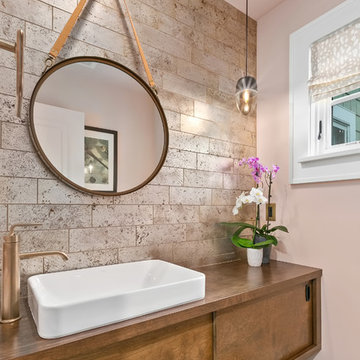
360-Vip Photography - Dean Riedel
Schrader & Co - Remodeler
Inspiration for a small transitional powder room in Minneapolis with flat-panel cabinets, medium wood cabinets, pink walls, slate floors, a vessel sink, wood benchtops, black floor and brown benchtops.
Inspiration for a small transitional powder room in Minneapolis with flat-panel cabinets, medium wood cabinets, pink walls, slate floors, a vessel sink, wood benchtops, black floor and brown benchtops.
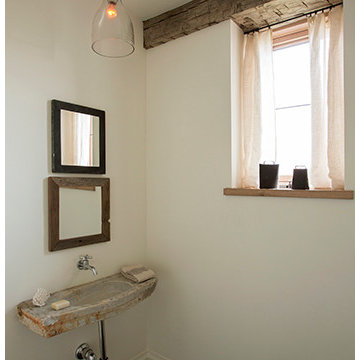
An antique sink mixes with plaster walls and antique beams to create a simple, nuanced space that feels european-inspired.
Photography by Eric Roth
Photo of a mid-sized country powder room in Boston with white walls, slate floors, a wall-mount sink, a wall-mount toilet, marble benchtops and black floor.
Photo of a mid-sized country powder room in Boston with white walls, slate floors, a wall-mount sink, a wall-mount toilet, marble benchtops and black floor.
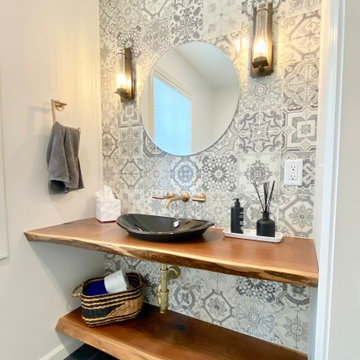
hall powder room with tiled accent wall, vessel sink, live edge walnut plank with brass thru-wall faucet
Mid-sized country powder room in Boston with gray tile, ceramic tile, white walls, slate floors, a vessel sink, wood benchtops, black floor, brown benchtops and a floating vanity.
Mid-sized country powder room in Boston with gray tile, ceramic tile, white walls, slate floors, a vessel sink, wood benchtops, black floor, brown benchtops and a floating vanity.
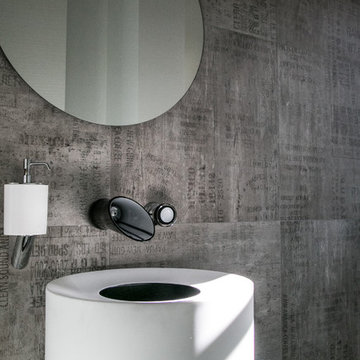
This house was a new construction and we met with the clients from the beginning of the project. We planned and selected the materials for their home including tiles (all the main floors, bathroom floors, shower walls, & kitchen), fixtures, kitchen, baths, interior doors, main door, furniture for the living room area, area rug, accessories (vases inside and outside).
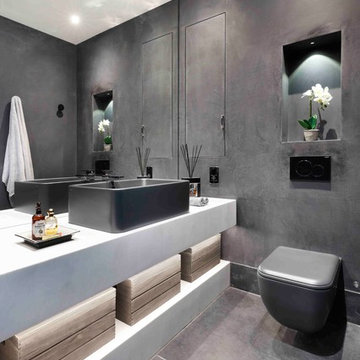
Contemporary powder room in London with black walls, slate floors, black floor, open cabinets, yellow cabinets, a wall-mount toilet, a vessel sink and white benchtops.
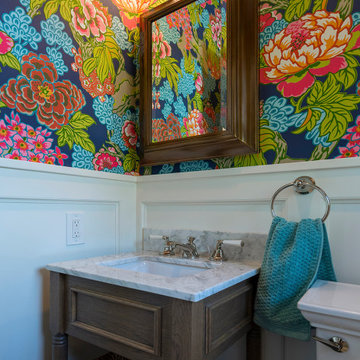
The vibrant powder room has floral wallpaper highlighted by crisp white wainscoting. The vanity is a custom-made, furniture grade piece topped with white Carrara marble. Black slate floors complete the room.
What started as an addition project turned into a full house remodel in this Modern Craftsman home in Narberth, PA. The addition included the creation of a sitting room, family room, mudroom and third floor. As we moved to the rest of the home, we designed and built a custom staircase to connect the family room to the existing kitchen. We laid red oak flooring with a mahogany inlay throughout house. Another central feature of this is home is all the built-in storage. We used or created every nook for seating and storage throughout the house, as you can see in the family room, dining area, staircase landing, bedroom and bathrooms. Custom wainscoting and trim are everywhere you look, and gives a clean, polished look to this warm house.
Rudloff Custom Builders has won Best of Houzz for Customer Service in 2014, 2015 2016, 2017 and 2019. We also were voted Best of Design in 2016, 2017, 2018, 2019 which only 2% of professionals receive. Rudloff Custom Builders has been featured on Houzz in their Kitchen of the Week, What to Know About Using Reclaimed Wood in the Kitchen as well as included in their Bathroom WorkBook article. We are a full service, certified remodeling company that covers all of the Philadelphia suburban area. This business, like most others, developed from a friendship of young entrepreneurs who wanted to make a difference in their clients’ lives, one household at a time. This relationship between partners is much more than a friendship. Edward and Stephen Rudloff are brothers who have renovated and built custom homes together paying close attention to detail. They are carpenters by trade and understand concept and execution. Rudloff Custom Builders will provide services for you with the highest level of professionalism, quality, detail, punctuality and craftsmanship, every step of the way along our journey together.
Specializing in residential construction allows us to connect with our clients early in the design phase to ensure that every detail is captured as you imagined. One stop shopping is essentially what you will receive with Rudloff Custom Builders from design of your project to the construction of your dreams, executed by on-site project managers and skilled craftsmen. Our concept: envision our client’s ideas and make them a reality. Our mission: CREATING LIFETIME RELATIONSHIPS BUILT ON TRUST AND INTEGRITY.
Photo Credit: Linda McManus Images

This bright powder bath is an ode to modern farmhouse with shiplap walls and patterned tile floors. The custom iron and white oak vanity adds a soft modern element.
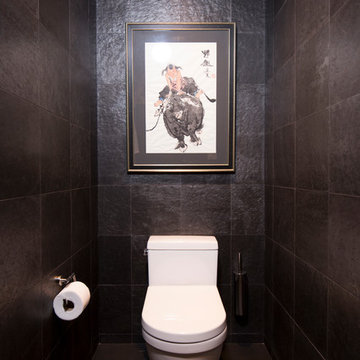
Master commode room featuring Black Lace Slate, custom-framed Chinese watercolor artwork
Photographer: Michael R. Timmer
Inspiration for a mid-sized asian powder room in Cleveland with a one-piece toilet, black tile, stone tile, black walls, slate floors, louvered cabinets, light wood cabinets, an undermount sink, granite benchtops and black floor.
Inspiration for a mid-sized asian powder room in Cleveland with a one-piece toilet, black tile, stone tile, black walls, slate floors, louvered cabinets, light wood cabinets, an undermount sink, granite benchtops and black floor.
Powder Room Design Ideas with Slate Floors and Black Floor
1