Powder Room Design Ideas with Slate Floors and Brick Floors
Refine by:
Budget
Sort by:Popular Today
161 - 180 of 592 photos
Item 1 of 3
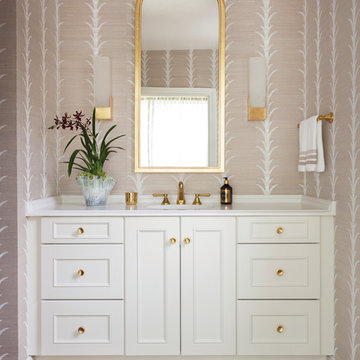
A Dallas designer helps a Northwest Arkansas couple turn an outdoor area into a comfortable, gracious interior addition with a flair for all things natural // Photo by Rett Peek
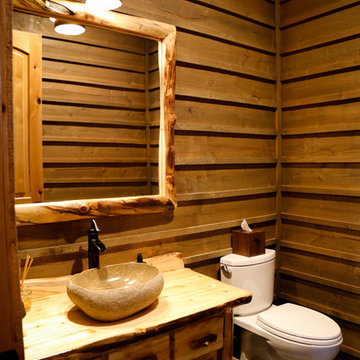
Step into this powder bathroom and you are transported to a Swiss mountain lodge bathroom. In the summer, the cool tile floor refreshes tired bare feet. In the winter, the radiant floor heating surprises socked feet with unexpected warmth. The custom wood vanity balances style with function... the wood counter top's special glazing protects the wood from standard sink use.
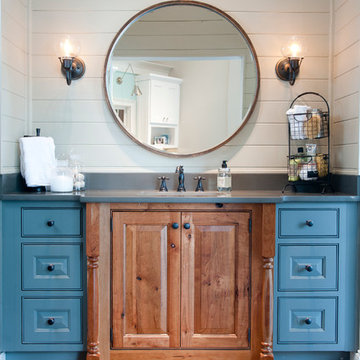
Vanity
Design by Dalton Carpet One
Wellborn Cabinets- Cabinet Finish: Vanity: Character Cherry, Storage: Maple Willow Bronze; Door style: Madison Inset; Countertop: LG Viaterra Sienna Sand; Floor Tile: Alpha Brick, Country Mix, Grout: Mapei Pewter; Paint: Sherwin Williams SW 6150 Universal Khaki
Photo by: Dennis McDaniel
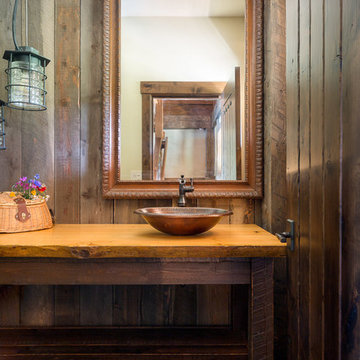
Klassen Photography
This is an example of a mid-sized country powder room in Jackson with furniture-like cabinets, brown cabinets, a two-piece toilet, brown tile, brown walls, slate floors, wood benchtops, green floor, orange benchtops and a vessel sink.
This is an example of a mid-sized country powder room in Jackson with furniture-like cabinets, brown cabinets, a two-piece toilet, brown tile, brown walls, slate floors, wood benchtops, green floor, orange benchtops and a vessel sink.

Inspiration for a small contemporary powder room in Toronto with flat-panel cabinets, grey cabinets, a one-piece toilet, grey walls, brick floors, an undermount sink, engineered quartz benchtops, black floor, grey benchtops, a built-in vanity and wallpaper.
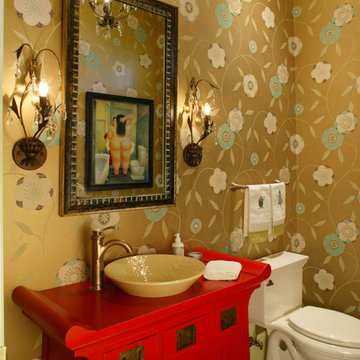
Photo- Neil Rashba
Inspiration for an eclectic powder room in Jacksonville with furniture-like cabinets, red cabinets, slate floors, a vessel sink and wood benchtops.
Inspiration for an eclectic powder room in Jacksonville with furniture-like cabinets, red cabinets, slate floors, a vessel sink and wood benchtops.
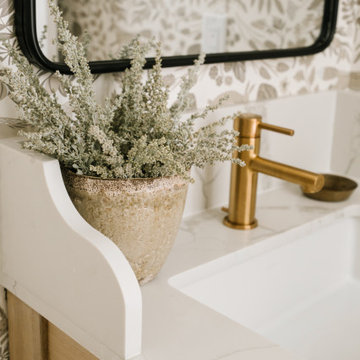
Small transitional powder room in Salt Lake City with furniture-like cabinets, light wood cabinets, brick floors, engineered quartz benchtops, white benchtops, a floating vanity, wallpaper, a two-piece toilet and an undermount sink.
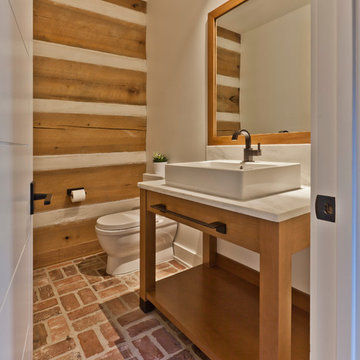
Powder Room retrofitted for a more modern Scandinavian feel while maintaining preexisting log-style walls - New custom Maple vanity and mirror finished to compliment poplar log walls - Interior Architecture: HAUS | Architecture For Modern Lifestyles - Construction Management: Blaze Construction - Photo: HAUS | Architecture
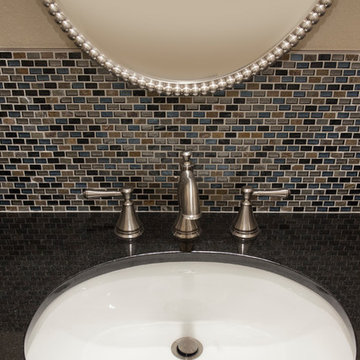
The adjacent powder room and laundry room were refurbished with the kitchen project. A taller tile splash adds color, while remaining neutral and classic, and complements the existing slate floor. Timothy Manning, Manning Magic Photography McMahon Construction
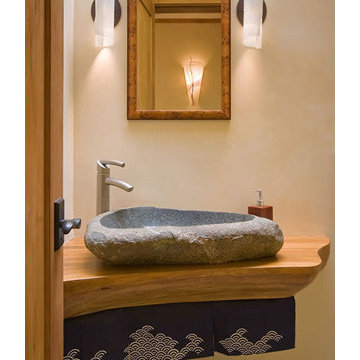
The owner’s desire was for a home blending Asian design characteristics with Southwestern architecture, developed within a small building envelope with significant building height limitations as dictated by local zoning. Even though the size of the property was 20 acres, the steep, tree covered terrain made for challenging site conditions, as the owner wished to preserve as many trees as possible while also capturing key views.
For the solution we first turned to vernacular Chinese villages as a prototype, specifically their varying pitched roofed buildings clustered about a central town square. We translated that to an entry courtyard opened to the south surrounded by a U-shaped, pitched roof house that merges with the topography. We then incorporated traditional Japanese folk house design detailing, particularly the tradition of hand crafted wood joinery. The result is a home reflecting the desires and heritage of the owners while at the same time respecting the historical architectural character of the local region.
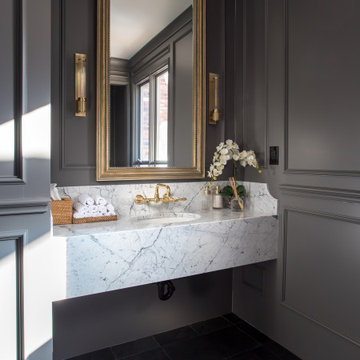
Formal powder room, floating marble sink, wall mounted sink faucet, glass chandelier, slate tile floor
This is an example of a mid-sized traditional powder room in Denver with a bidet, grey walls, slate floors, an undermount sink, marble benchtops, grey floor, grey benchtops and a floating vanity.
This is an example of a mid-sized traditional powder room in Denver with a bidet, grey walls, slate floors, an undermount sink, marble benchtops, grey floor, grey benchtops and a floating vanity.
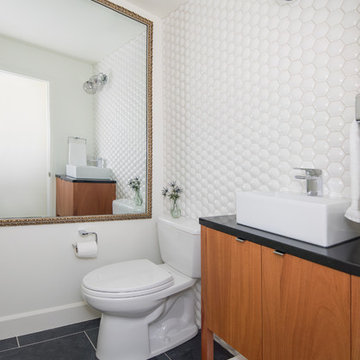
sara yoder
Midcentury powder room in Denver with furniture-like cabinets, medium wood cabinets, a two-piece toilet, white tile, ceramic tile, white walls, slate floors, an undermount sink, black floor and black benchtops.
Midcentury powder room in Denver with furniture-like cabinets, medium wood cabinets, a two-piece toilet, white tile, ceramic tile, white walls, slate floors, an undermount sink, black floor and black benchtops.
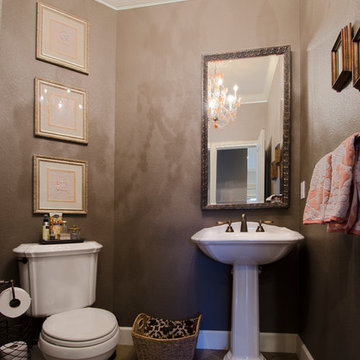
Photo of a small country powder room in Denver with a two-piece toilet, brown walls, slate floors, a pedestal sink and grey floor.
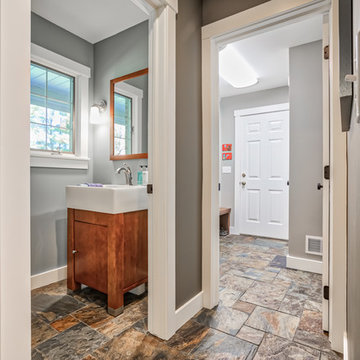
A powder room off of the back entry of the home is a must for a growing family. This is part of a first floor renovation completed by Meadowlark Design + Build in Ann Arbor, Michigan.
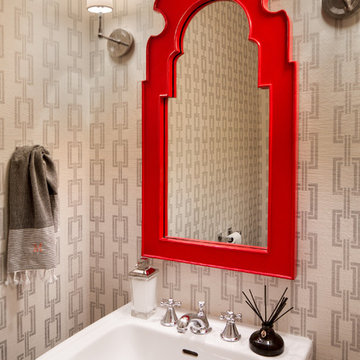
Small contemporary powder room in Seattle with open cabinets, white cabinets, a one-piece toilet, grey walls, a pedestal sink, gray tile, stone tile and slate floors.
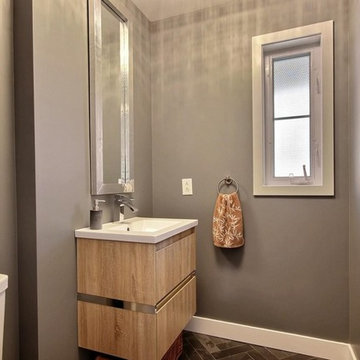
Design ideas for a small contemporary powder room in Montreal with flat-panel cabinets, light wood cabinets, a one-piece toilet, stone tile, grey walls, slate floors and gray tile.
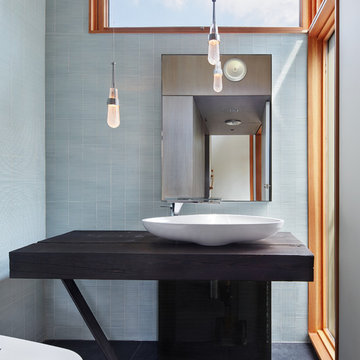
The homeowners sought to create a modest, modern, lakeside cottage, nestled into a narrow lot in Tonka Bay. The site inspired a modified shotgun-style floor plan, with rooms laid out in succession from front to back. Simple and authentic materials provide a soft and inviting palette for this modern home. Wood finishes in both warm and soft grey tones complement a combination of clean white walls, blue glass tiles, steel frames, and concrete surfaces. Sustainable strategies were incorporated to provide healthy living and a net-positive-energy-use home. Onsite geothermal, solar panels, battery storage, insulation systems, and triple-pane windows combine to provide independence from frequent power outages and supply excess power to the electrical grid.
Photos by Corey Gaffer
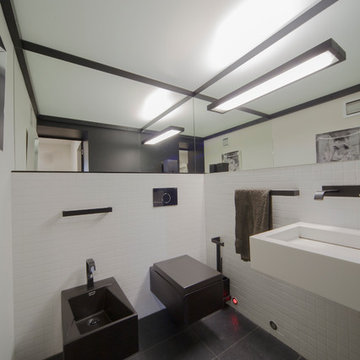
Гостевой туалет с помощью больших зеркал, смонтированных под углом, выглядит гораздо больше, чем есть на самом деле.
Черные унитаз и биде выглядят скорее как арт-объекты, чем как утилитарные предметы гигиены.
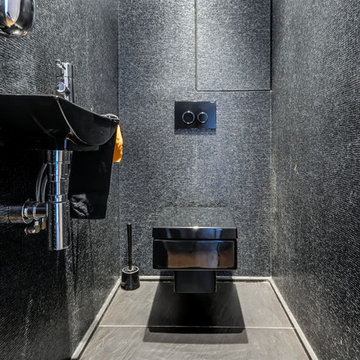
meero
Inspiration for a large contemporary powder room in Paris with a wall-mount toilet, grey walls, a wall-mount sink and slate floors.
Inspiration for a large contemporary powder room in Paris with a wall-mount toilet, grey walls, a wall-mount sink and slate floors.
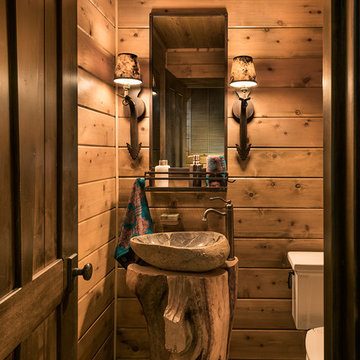
This is an example of a small country powder room in Phoenix with a two-piece toilet, slate floors, a vessel sink and wood benchtops.
Powder Room Design Ideas with Slate Floors and Brick Floors
9