Powder Room Design Ideas with Slate Floors and Engineered Quartz Benchtops
Refine by:
Budget
Sort by:Popular Today
1 - 20 of 37 photos
Item 1 of 3
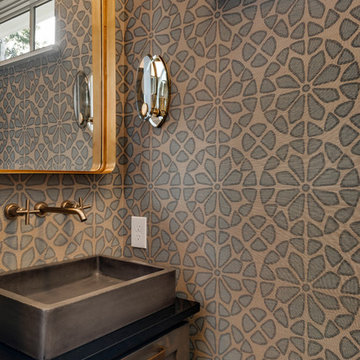
Small transitional powder room in Minneapolis with shaker cabinets, brown walls, a vessel sink, black benchtops, distressed cabinets, slate floors, engineered quartz benchtops and grey floor.

Design ideas for a mid-sized arts and crafts powder room in Oklahoma City with green cabinets, slate floors, an undermount sink, engineered quartz benchtops, black floor, white benchtops, a built-in vanity and wallpaper.

A jewel box of a powder room with board and batten wainscotting, floral wallpaper, and herringbone slate floors paired with brass and black accents and warm wood vanity.
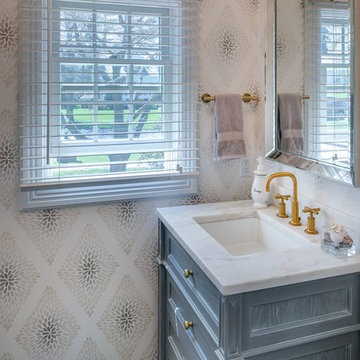
Small transitional powder room in New York with recessed-panel cabinets, grey cabinets, multi-coloured walls, slate floors, an undermount sink, engineered quartz benchtops, grey floor, white benchtops and a freestanding vanity.
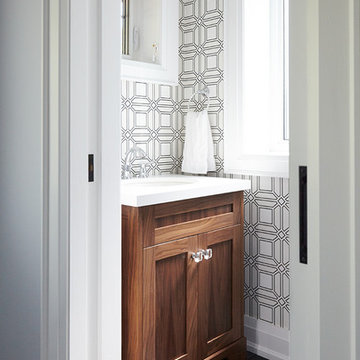
Kim Jeffery Photographer
www.kimjeffery.com
Small transitional powder room in Toronto with an undermount sink, shaker cabinets, medium wood cabinets, engineered quartz benchtops, a two-piece toilet, gray tile, white walls and slate floors.
Small transitional powder room in Toronto with an undermount sink, shaker cabinets, medium wood cabinets, engineered quartz benchtops, a two-piece toilet, gray tile, white walls and slate floors.
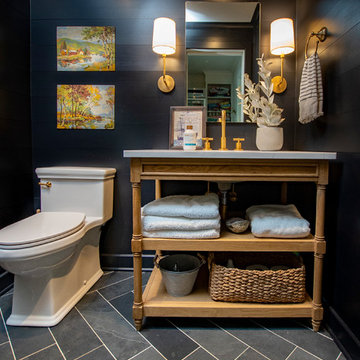
This is an example of a small country powder room in Other with open cabinets, light wood cabinets, a one-piece toilet, black walls, slate floors, an undermount sink, engineered quartz benchtops, black floor and white benchtops.
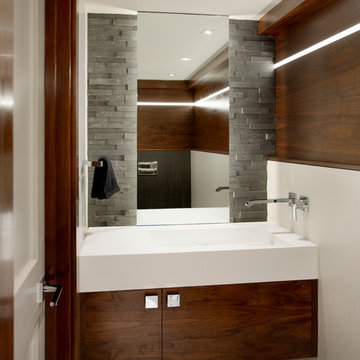
This is an example of a small contemporary powder room in Boston with flat-panel cabinets, medium wood cabinets, white walls, slate floors, an integrated sink and engineered quartz benchtops.
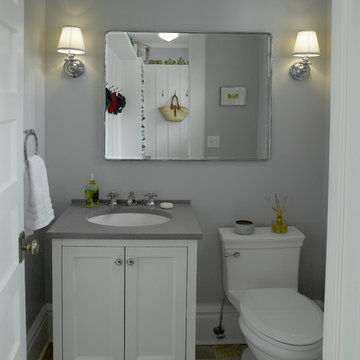
Small transitional powder room in New York with flat-panel cabinets, white cabinets, a one-piece toilet, gray tile, grey walls, slate floors, an undermount sink and engineered quartz benchtops.
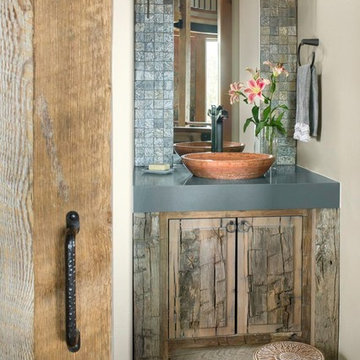
Rustic at it's finest. A chiseled face vanity contrasts with the thick modern countertop, natural stone vessel sink and basketweave wall tile. Delicate iron and glass sconces provide the perfect glow.
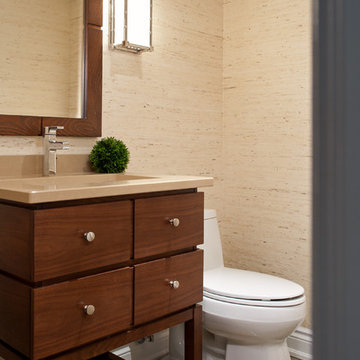
Mike Chajecki www.mikechajecki.com
Design ideas for a small contemporary powder room in Toronto with an undermount sink, flat-panel cabinets, medium wood cabinets, engineered quartz benchtops, a one-piece toilet, beige walls and slate floors.
Design ideas for a small contemporary powder room in Toronto with an undermount sink, flat-panel cabinets, medium wood cabinets, engineered quartz benchtops, a one-piece toilet, beige walls and slate floors.
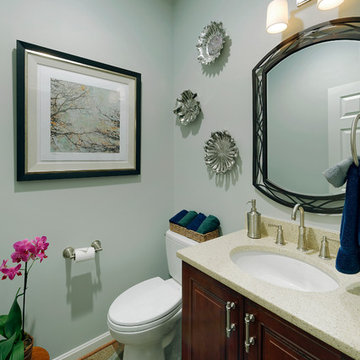
Mid-sized transitional powder room in DC Metro with an undermount sink, raised-panel cabinets, dark wood cabinets, engineered quartz benchtops, a two-piece toilet, blue walls, beige tile, brown tile and slate floors.
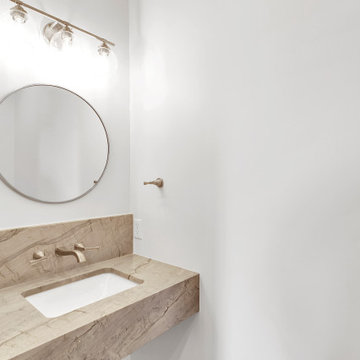
powder room off of mud room
Design ideas for a small country powder room in Other with beige cabinets, a two-piece toilet, white walls, slate floors, an undermount sink, engineered quartz benchtops, grey floor, beige benchtops and a floating vanity.
Design ideas for a small country powder room in Other with beige cabinets, a two-piece toilet, white walls, slate floors, an undermount sink, engineered quartz benchtops, grey floor, beige benchtops and a floating vanity.
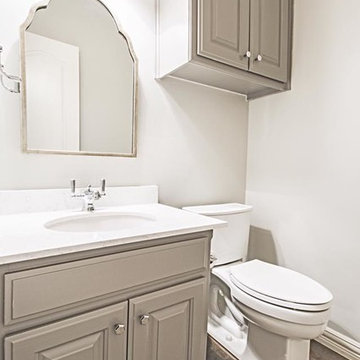
Danielle Khoury
Small transitional powder room in Dallas with raised-panel cabinets, grey cabinets, a two-piece toilet, gray tile, porcelain tile, grey walls, slate floors, an undermount sink and engineered quartz benchtops.
Small transitional powder room in Dallas with raised-panel cabinets, grey cabinets, a two-piece toilet, gray tile, porcelain tile, grey walls, slate floors, an undermount sink and engineered quartz benchtops.
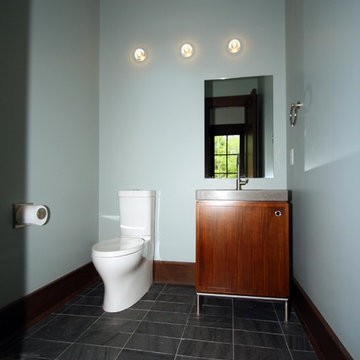
Marika Designs
Inspiration for a small transitional powder room in Indianapolis with a wall-mount toilet, blue walls, flat-panel cabinets, medium wood cabinets, slate floors, an integrated sink, engineered quartz benchtops and grey floor.
Inspiration for a small transitional powder room in Indianapolis with a wall-mount toilet, blue walls, flat-panel cabinets, medium wood cabinets, slate floors, an integrated sink, engineered quartz benchtops and grey floor.
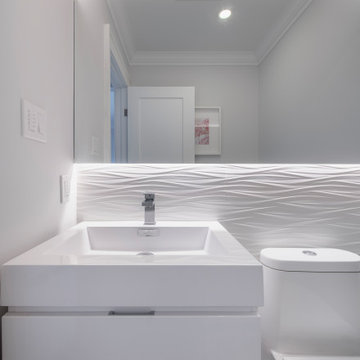
Photo of a mid-sized modern powder room in Toronto with flat-panel cabinets, white cabinets, a one-piece toilet, white tile, ceramic tile, grey walls, slate floors, an integrated sink, engineered quartz benchtops, grey floor and white benchtops.
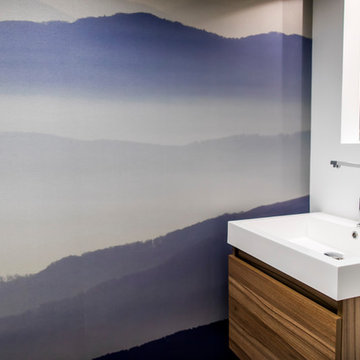
Aia photography
This is an example of a mid-sized modern powder room in Toronto with flat-panel cabinets, medium wood cabinets, a one-piece toilet, white walls, slate floors, an integrated sink, engineered quartz benchtops, grey floor and white benchtops.
This is an example of a mid-sized modern powder room in Toronto with flat-panel cabinets, medium wood cabinets, a one-piece toilet, white walls, slate floors, an integrated sink, engineered quartz benchtops, grey floor and white benchtops.

Guest Bath
Divine Design Center
Photography by Keitaro Yoshioka
Photo of a mid-sized modern powder room in Boston with flat-panel cabinets, white cabinets, a one-piece toilet, blue tile, glass tile, blue walls, slate floors, an undermount sink, engineered quartz benchtops, multi-coloured floor and grey benchtops.
Photo of a mid-sized modern powder room in Boston with flat-panel cabinets, white cabinets, a one-piece toilet, blue tile, glass tile, blue walls, slate floors, an undermount sink, engineered quartz benchtops, multi-coloured floor and grey benchtops.
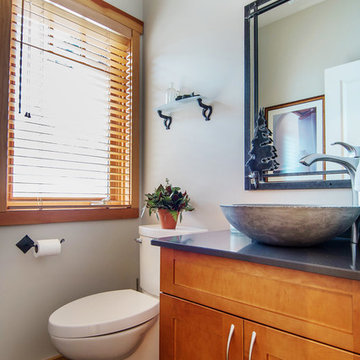
Stephaniemoorephoto
Design ideas for a large contemporary powder room in Vancouver with shaker cabinets, medium wood cabinets, slate floors, a vessel sink, engineered quartz benchtops, a two-piece toilet and white walls.
Design ideas for a large contemporary powder room in Vancouver with shaker cabinets, medium wood cabinets, slate floors, a vessel sink, engineered quartz benchtops, a two-piece toilet and white walls.
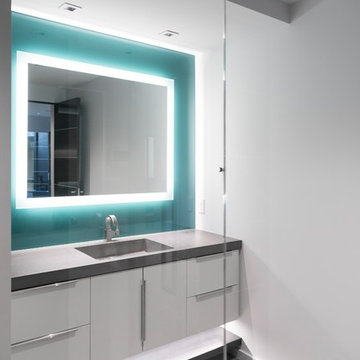
Inspiration for a mid-sized contemporary powder room in Salt Lake City with flat-panel cabinets, white cabinets, blue tile, blue walls, slate floors, an integrated sink, engineered quartz benchtops and grey floor.
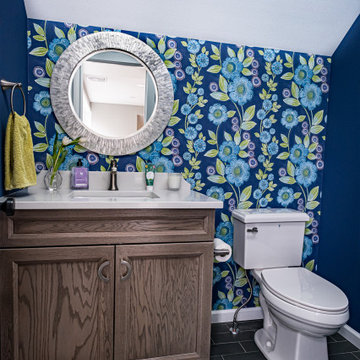
Fun powder room with floral wallpaper that really makes this room pop.
Photo by VLG Photography
Mid-sized transitional powder room in Newark with shaker cabinets, light wood cabinets, a two-piece toilet, multi-coloured walls, slate floors, an undermount sink, engineered quartz benchtops, white benchtops, a built-in vanity and vaulted.
Mid-sized transitional powder room in Newark with shaker cabinets, light wood cabinets, a two-piece toilet, multi-coloured walls, slate floors, an undermount sink, engineered quartz benchtops, white benchtops, a built-in vanity and vaulted.
Powder Room Design Ideas with Slate Floors and Engineered Quartz Benchtops
1