Powder Room Design Ideas with Slate Floors and Limestone Floors
Refine by:
Budget
Sort by:Popular Today
21 - 40 of 928 photos
Item 1 of 3
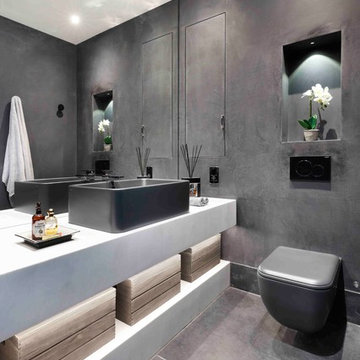
Contemporary powder room in London with black walls, slate floors, black floor, open cabinets, yellow cabinets, a wall-mount toilet, a vessel sink and white benchtops.
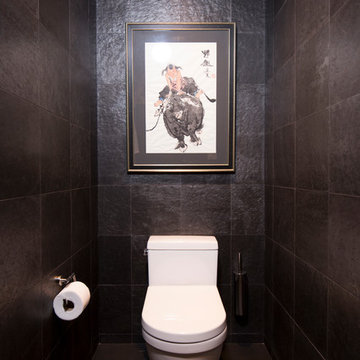
Master commode room featuring Black Lace Slate, custom-framed Chinese watercolor artwork
Photographer: Michael R. Timmer
Inspiration for a mid-sized asian powder room in Cleveland with a one-piece toilet, black tile, stone tile, black walls, slate floors, louvered cabinets, light wood cabinets, an undermount sink, granite benchtops and black floor.
Inspiration for a mid-sized asian powder room in Cleveland with a one-piece toilet, black tile, stone tile, black walls, slate floors, louvered cabinets, light wood cabinets, an undermount sink, granite benchtops and black floor.
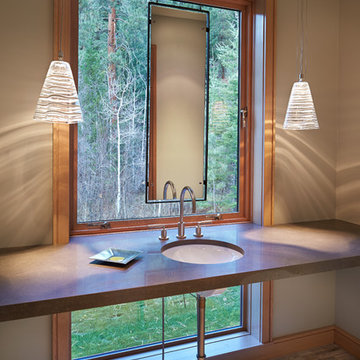
Benjamin Benschneider
Design ideas for a mid-sized contemporary powder room in Seattle with an undermount sink, engineered quartz benchtops, limestone floors and a bidet.
Design ideas for a mid-sized contemporary powder room in Seattle with an undermount sink, engineered quartz benchtops, limestone floors and a bidet.
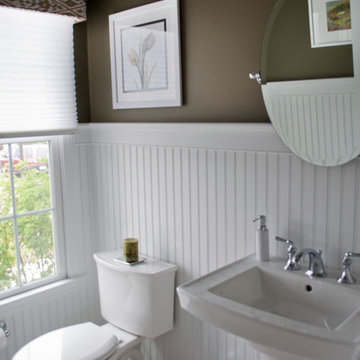
Classic beadboard, white fixtures and chrome accents define, this tailored and dramatic powder room.
Photo of a small traditional powder room in Boston with a two-piece toilet, brown walls, limestone floors and a pedestal sink.
Photo of a small traditional powder room in Boston with a two-piece toilet, brown walls, limestone floors and a pedestal sink.
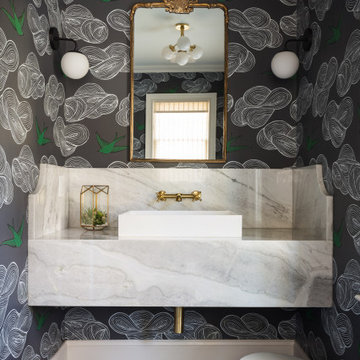
Photo of a small modern powder room in New York with open cabinets, a two-piece toilet, multi-coloured walls, slate floors, a vessel sink, marble benchtops, black floor and white benchtops.
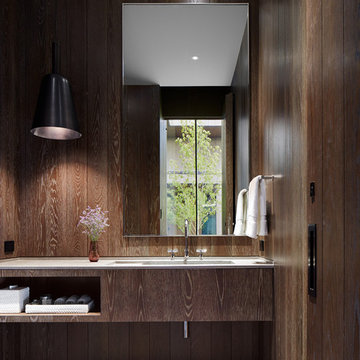
Steve Hall Hedrich Blessing
Inspiration for a modern powder room in Denver with flat-panel cabinets, medium wood cabinets, white tile, limestone floors, an integrated sink, limestone benchtops, grey floor and brown walls.
Inspiration for a modern powder room in Denver with flat-panel cabinets, medium wood cabinets, white tile, limestone floors, an integrated sink, limestone benchtops, grey floor and brown walls.
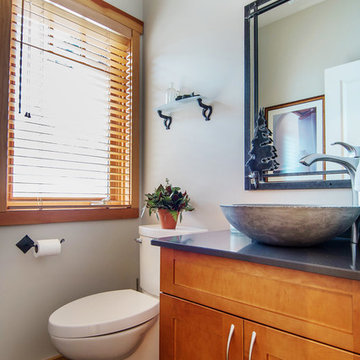
Stephaniemoorephoto
Design ideas for a large contemporary powder room in Vancouver with shaker cabinets, medium wood cabinets, slate floors, a vessel sink, engineered quartz benchtops, a two-piece toilet and white walls.
Design ideas for a large contemporary powder room in Vancouver with shaker cabinets, medium wood cabinets, slate floors, a vessel sink, engineered quartz benchtops, a two-piece toilet and white walls.
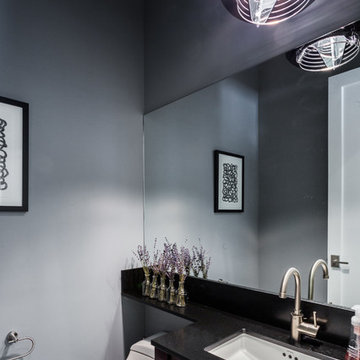
Photo of a small contemporary powder room in New York with furniture-like cabinets, dark wood cabinets, a one-piece toilet, grey walls, slate floors, an undermount sink, granite benchtops and black benchtops.
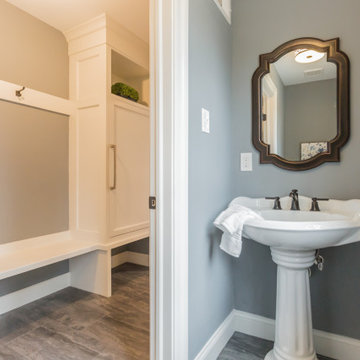
With family life and entertaining in mind, we built this 4,000 sq. ft., 4 bedroom, 3 full baths and 2 half baths house from the ground up! To fit in with the rest of the neighborhood, we constructed an English Tudor style home, but updated it with a modern, open floor plan on the first floor, bright bedrooms, and large windows throughout the home. What sets this home apart are the high-end architectural details that match the home’s Tudor exterior, such as the historically accurate windows encased in black frames. The stunning craftsman-style staircase is a post and rail system, with painted railings. The first floor was designed with entertaining in mind, as the kitchen, living, dining, and family rooms flow seamlessly. The home office is set apart to ensure a quiet space and has its own adjacent powder room. Another half bath and is located off the mudroom. Upstairs, the principle bedroom has a luxurious en-suite bathroom, with Carrera marble floors, furniture quality double vanity, and a large walk in shower. There are three other bedrooms, with a Jack-and-Jill bathroom and an additional hall bathroom.
Rudloff Custom Builders has won Best of Houzz for Customer Service in 2014, 2015 2016, 2017, 2019, and 2020. We also were voted Best of Design in 2016, 2017, 2018, 2019 and 2020, which only 2% of professionals receive. Rudloff Custom Builders has been featured on Houzz in their Kitchen of the Week, What to Know About Using Reclaimed Wood in the Kitchen as well as included in their Bathroom WorkBook article. We are a full service, certified remodeling company that covers all of the Philadelphia suburban area. This business, like most others, developed from a friendship of young entrepreneurs who wanted to make a difference in their clients’ lives, one household at a time. This relationship between partners is much more than a friendship. Edward and Stephen Rudloff are brothers who have renovated and built custom homes together paying close attention to detail. They are carpenters by trade and understand concept and execution. Rudloff Custom Builders will provide services for you with the highest level of professionalism, quality, detail, punctuality and craftsmanship, every step of the way along our journey together.
Specializing in residential construction allows us to connect with our clients early in the design phase to ensure that every detail is captured as you imagined. One stop shopping is essentially what you will receive with Rudloff Custom Builders from design of your project to the construction of your dreams, executed by on-site project managers and skilled craftsmen. Our concept: envision our client’s ideas and make them a reality. Our mission: CREATING LIFETIME RELATIONSHIPS BUILT ON TRUST AND INTEGRITY.
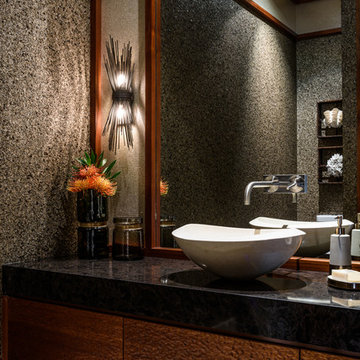
Photography by Living Maui Media
Photo of a mid-sized tropical powder room in Hawaii with multi-coloured walls, limestone floors, a vessel sink and engineered quartz benchtops.
Photo of a mid-sized tropical powder room in Hawaii with multi-coloured walls, limestone floors, a vessel sink and engineered quartz benchtops.
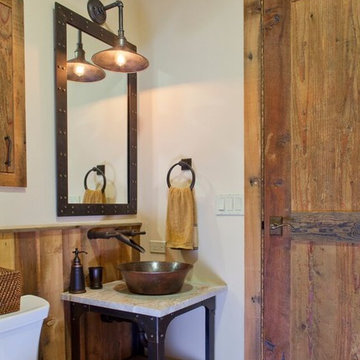
This is an example of a mid-sized country powder room in Denver with shaker cabinets, medium wood cabinets, a two-piece toilet, white walls, slate floors, a vessel sink and marble benchtops.
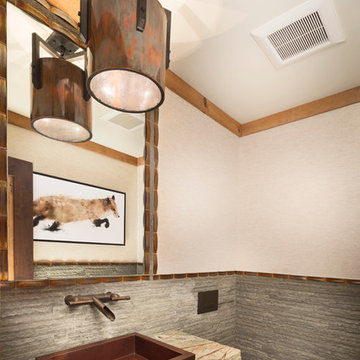
Tom Zikas
Design ideas for a small country powder room in Sacramento with open cabinets, a wall-mount toilet, gray tile, beige walls, a vessel sink, distressed cabinets, stone tile, granite benchtops, slate floors and grey benchtops.
Design ideas for a small country powder room in Sacramento with open cabinets, a wall-mount toilet, gray tile, beige walls, a vessel sink, distressed cabinets, stone tile, granite benchtops, slate floors and grey benchtops.
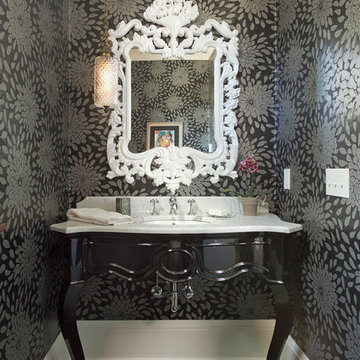
Seth Hannula
Design ideas for a transitional powder room in Minneapolis with furniture-like cabinets, multi-coloured walls, slate floors and white benchtops.
Design ideas for a transitional powder room in Minneapolis with furniture-like cabinets, multi-coloured walls, slate floors and white benchtops.
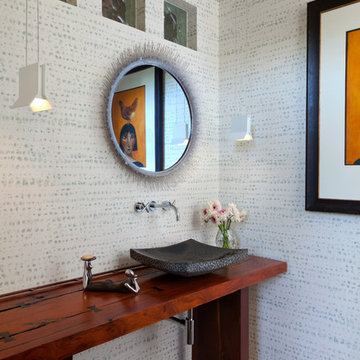
Updated lighting, wallcovering and the owner's art
Inspiration for a mid-sized contemporary powder room in Denver with multi-coloured walls, a vessel sink, wood benchtops, multi-coloured floor, brown benchtops and slate floors.
Inspiration for a mid-sized contemporary powder room in Denver with multi-coloured walls, a vessel sink, wood benchtops, multi-coloured floor, brown benchtops and slate floors.
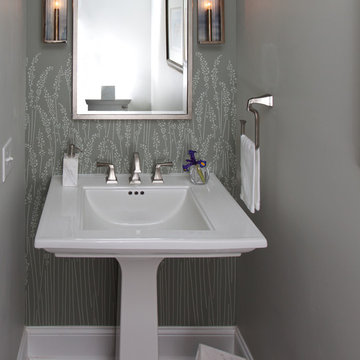
Photo of a small transitional powder room in Raleigh with a two-piece toilet, grey walls, slate floors, a pedestal sink, solid surface benchtops and grey floor.
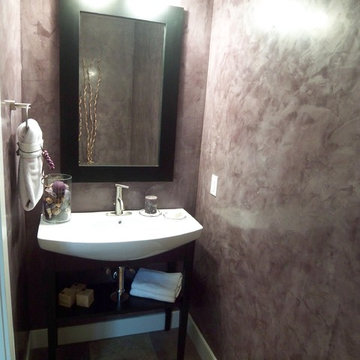
Photo by Jannet Borrmann
* This modern powder room has beautifully smooth plaster walls in a fun purple / taupe color.
Small contemporary powder room in Other with purple walls, slate floors and an integrated sink.
Small contemporary powder room in Other with purple walls, slate floors and an integrated sink.

Zenlike in nature with its cool slate of grays, the powder room balances asymmetrical design with vertical elements. A floating vanity wrapped in vinyl is in tune with the matte charcoal ceramic tile and vinyl wallpaper.
Project Details // Now and Zen
Renovation, Paradise Valley, Arizona
Architecture: Drewett Works
Builder: Brimley Development
Interior Designer: Ownby Design
Photographer: Dino Tonn
Tile: Kaiser Tile
Windows (Arcadia): Elevation Window & Door
Faux plants: Botanical Elegance
https://www.drewettworks.com/now-and-zen/
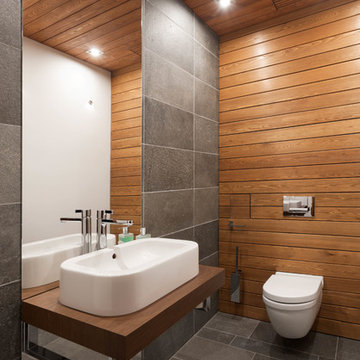
Алексей Князев
This is an example of a small contemporary powder room in Moscow with a wall-mount toilet, gray tile, slate, multi-coloured walls, slate floors, a vessel sink, wood benchtops, grey floor and brown benchtops.
This is an example of a small contemporary powder room in Moscow with a wall-mount toilet, gray tile, slate, multi-coloured walls, slate floors, a vessel sink, wood benchtops, grey floor and brown benchtops.
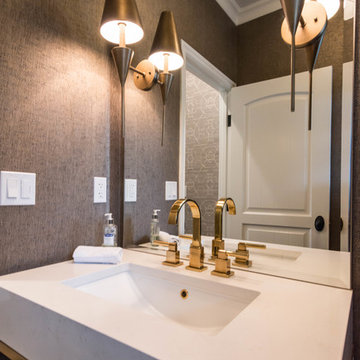
Mel Carll
Photo of a small transitional powder room in Los Angeles with open cabinets, a one-piece toilet, brown walls, slate floors, a wall-mount sink, solid surface benchtops, grey floor and white benchtops.
Photo of a small transitional powder room in Los Angeles with open cabinets, a one-piece toilet, brown walls, slate floors, a wall-mount sink, solid surface benchtops, grey floor and white benchtops.
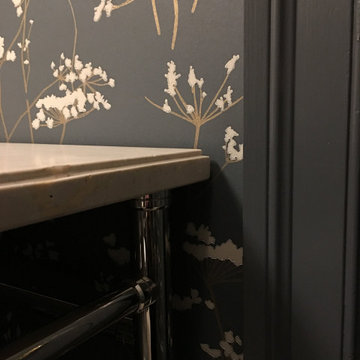
Inspiration for a mid-sized transitional powder room in DC Metro with limestone floors, an undermount sink, marble benchtops, beige floor, beige benchtops, a freestanding vanity and wallpaper.
Powder Room Design Ideas with Slate Floors and Limestone Floors
2